Small Laundry Room Design Ideas with Medium Hardwood Floors
Refine by:
Budget
Sort by:Popular Today
141 - 160 of 496 photos
Item 1 of 3
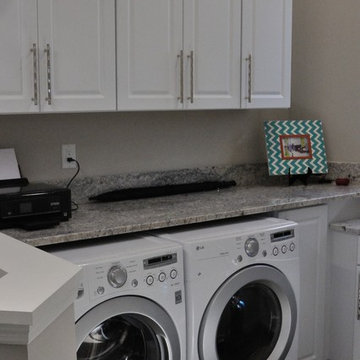
Photo of a small traditional single-wall laundry cupboard in Miami with raised-panel cabinets, yellow cabinets, granite benchtops, grey walls, medium hardwood floors, a side-by-side washer and dryer, brown floor and grey benchtop.
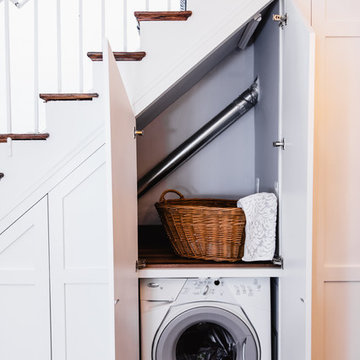
Photo of a small traditional galley laundry cupboard in Baltimore with shaker cabinets, white cabinets, wood benchtops, medium hardwood floors, a side-by-side washer and dryer, brown floor and brown benchtop.
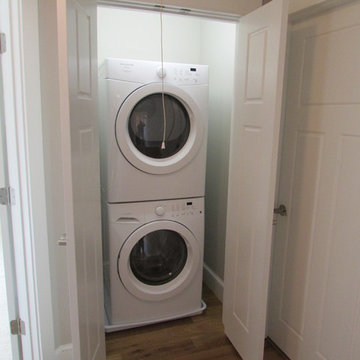
Upstairs guest laundry closet with stacked front load washer and dryer.
Inspiration for a small transitional single-wall laundry cupboard in Other with beige walls, medium hardwood floors and a stacked washer and dryer.
Inspiration for a small transitional single-wall laundry cupboard in Other with beige walls, medium hardwood floors and a stacked washer and dryer.
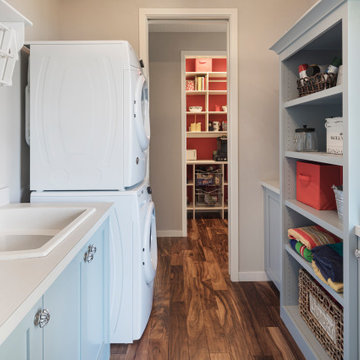
Function and good looks colorfully blend together in the combination laundry room/mudroom and the nearby pantry. Open shelving allows for quick access while pocket doors can easily close off the spaces before guests arrive. The laundry room/mudroom has a side entrance door for letting the dog out (and back in) and for handy access to an utility sink when needed after doing outdoor chores.

Design ideas for a small transitional single-wall laundry cupboard in Philadelphia with recessed-panel cabinets, white cabinets, wood benchtops, white splashback, porcelain splashback, medium hardwood floors, a stacked washer and dryer, brown floor and brown benchtop.
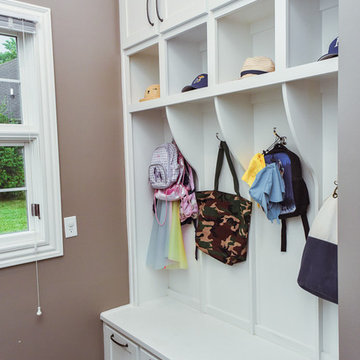
Photo of a small traditional u-shaped utility room in Other with recessed-panel cabinets, white cabinets, grey walls and medium hardwood floors.
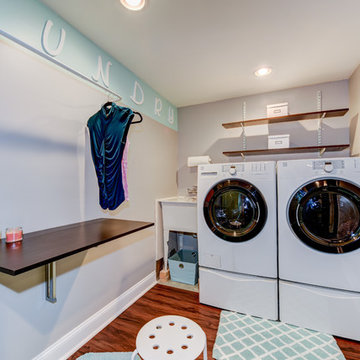
Sean Dooley Photography
Inspiration for a small transitional l-shaped dedicated laundry room in Philadelphia with an utility sink, wood benchtops, grey walls, medium hardwood floors and a side-by-side washer and dryer.
Inspiration for a small transitional l-shaped dedicated laundry room in Philadelphia with an utility sink, wood benchtops, grey walls, medium hardwood floors and a side-by-side washer and dryer.
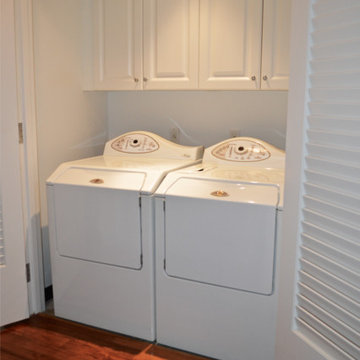
Design ideas for a small traditional laundry cupboard in New York with raised-panel cabinets, white cabinets, white walls, medium hardwood floors and a side-by-side washer and dryer.
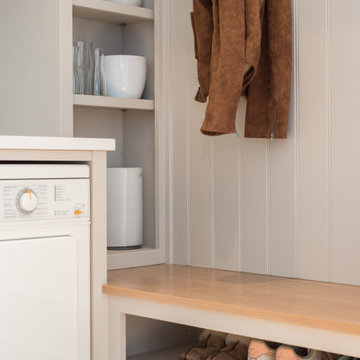
As part of a commission for a bespoke kitchen, we maximised this additional space for a utility boot room. The upper tier cabinets were designed to take a selection of storage baskets, while the tall counter slim cabinet sits in front of a pipe box and makes a great storage space for the client's selection of vases. Shoes are neatly stored out of the way with a bench in Oak above for a seated area.
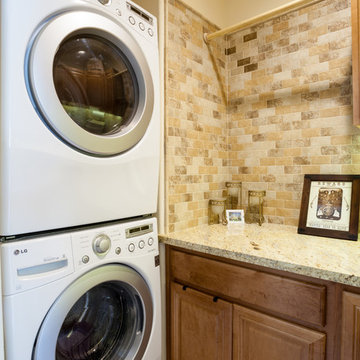
Christian Murphy
Design ideas for a small traditional l-shaped dedicated laundry room in San Francisco with an undermount sink, dark wood cabinets, granite benchtops, beige splashback, medium hardwood floors, raised-panel cabinets, beige walls and a stacked washer and dryer.
Design ideas for a small traditional l-shaped dedicated laundry room in San Francisco with an undermount sink, dark wood cabinets, granite benchtops, beige splashback, medium hardwood floors, raised-panel cabinets, beige walls and a stacked washer and dryer.
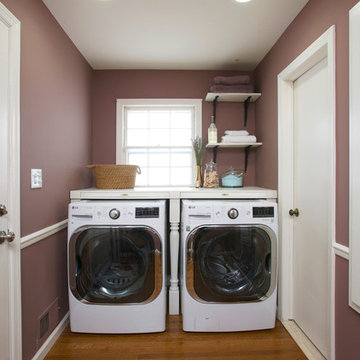
The new laundry room has a new LG washer and dryer along with retractable clothes hangers and more storage space.
Small transitional single-wall dedicated laundry room in New York with wood benchtops, purple walls, medium hardwood floors and a side-by-side washer and dryer.
Small transitional single-wall dedicated laundry room in New York with wood benchtops, purple walls, medium hardwood floors and a side-by-side washer and dryer.
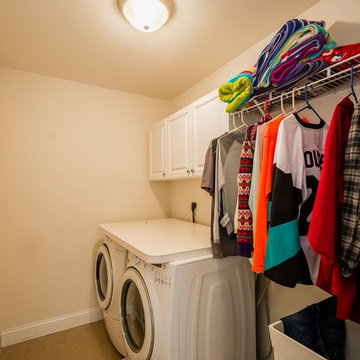
Inspiration for a small traditional single-wall dedicated laundry room in Philadelphia with raised-panel cabinets, white cabinets, laminate benchtops, beige walls, medium hardwood floors, a side-by-side washer and dryer and brown floor.
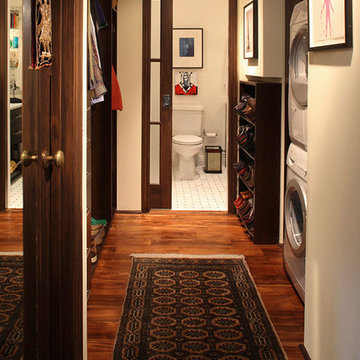
This is an example of a small eclectic utility room in San Francisco with a stacked washer and dryer, white walls and medium hardwood floors.
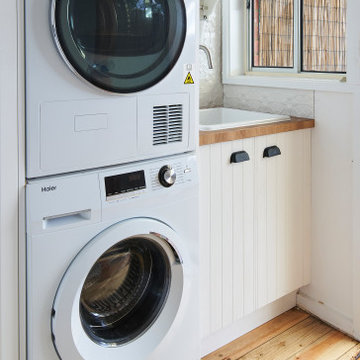
The laundry space is separate to the kitchen and had a very old water tank taking up most of the space. We removed this a place an instant hot water system outside that is also 6 star rated.
This allowed for extra storage space and a broom cupboard.
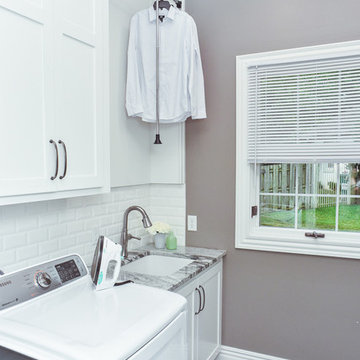
This is an example of a small traditional u-shaped utility room in Other with an undermount sink, recessed-panel cabinets, white cabinets, quartzite benchtops, grey walls, medium hardwood floors, a side-by-side washer and dryer, grey floor and grey benchtop.
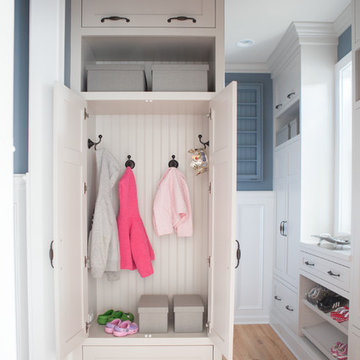
A design for a busy, active family longing for order and a central place for the family to gather. We utilized every inch of this room from floor to ceiling to give custom cabinetry that would completely expand their kitchen storage. Directly off the kitchen overlooks their dining space, with beautiful brown leather stools detailed with exposed nail heads and white wood. Fresh colors of bright blue and yellow liven their dining area. The kitchen & dining space is completely rejuvenated as these crisp whites and colorful details breath life into this family hub. We further fulfilled our ambition of maximum storage in our design of this client’s mudroom and laundry room. We completely transformed these areas with our millwork and cabinet designs allowing for the best amount of storage in a well-organized entry. Optimizing a small space with organization and classic elements has them ready to entertain and welcome family and friends.
Custom designed by Hartley and Hill Design
All materials and furnishings in this space are available through Hartley and Hill Design. www.hartleyandhilldesign.com
888-639-0639
Neil Landino
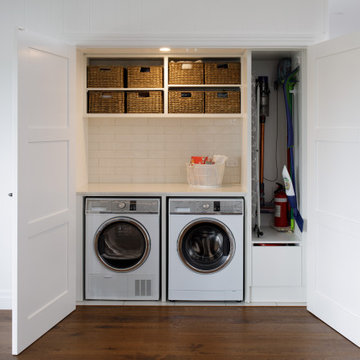
Small transitional single-wall laundry cupboard in Brisbane with quartz benchtops, white splashback, subway tile splashback, white walls, medium hardwood floors, a side-by-side washer and dryer, brown floor and white benchtop.
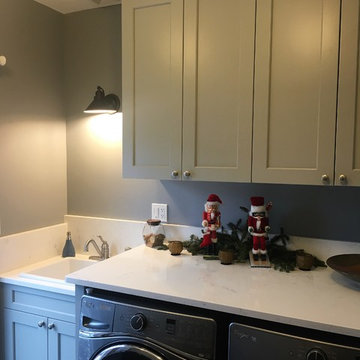
Designer Tim Moser--
Sollera Fine Cabinetry--
Acadia door style
Maple painted in Sea Haze
This is an example of a small transitional single-wall dedicated laundry room in Seattle with a drop-in sink, shaker cabinets, grey cabinets, quartz benchtops, grey walls, medium hardwood floors, a side-by-side washer and dryer and brown floor.
This is an example of a small transitional single-wall dedicated laundry room in Seattle with a drop-in sink, shaker cabinets, grey cabinets, quartz benchtops, grey walls, medium hardwood floors, a side-by-side washer and dryer and brown floor.

Lovely small laundry with folding area and side by side washer and dryer.
Small modern u-shaped utility room in Other with an undermount sink, recessed-panel cabinets, grey cabinets, granite benchtops, beige splashback, granite splashback, white walls, medium hardwood floors, a side-by-side washer and dryer, brown floor and grey benchtop.
Small modern u-shaped utility room in Other with an undermount sink, recessed-panel cabinets, grey cabinets, granite benchtops, beige splashback, granite splashback, white walls, medium hardwood floors, a side-by-side washer and dryer, brown floor and grey benchtop.
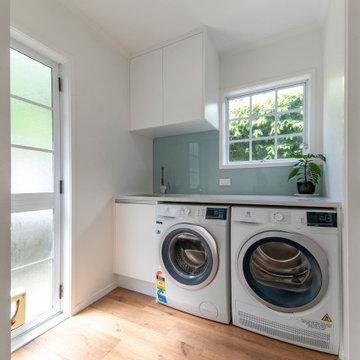
We used the same finished for the laundry, including benchtop, cabinetry and spashback. This continuity ties the spaces together and provides a smart clean look.
Small Laundry Room Design Ideas with Medium Hardwood Floors
8