Small Laundry Room Design Ideas with Medium Hardwood Floors
Refine by:
Budget
Sort by:Popular Today
81 - 100 of 496 photos
Item 1 of 3
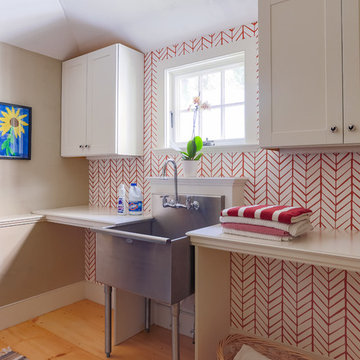
The new laundry room on the ground floor services the family of seven. Beige paint, white cabinets, two side by side units, and a large utility sink help get the job done. Wide plank pine flooring continues from the kitchen into the space. The space is made more feminine with red painted chevron wallpaper.
Eric Roth
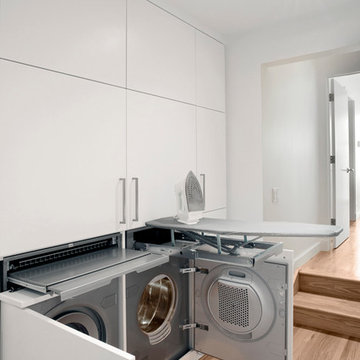
Ric Kokotovitch
Design ideas for a small contemporary laundry cupboard in Calgary with flat-panel cabinets, white cabinets, white walls, medium hardwood floors and a side-by-side washer and dryer.
Design ideas for a small contemporary laundry cupboard in Calgary with flat-panel cabinets, white cabinets, white walls, medium hardwood floors and a side-by-side washer and dryer.

This is an example of a small contemporary single-wall laundry cupboard in New York with open cabinets, white cabinets, solid surface benchtops, white walls, medium hardwood floors, a side-by-side washer and dryer, brown floor and white benchtop.
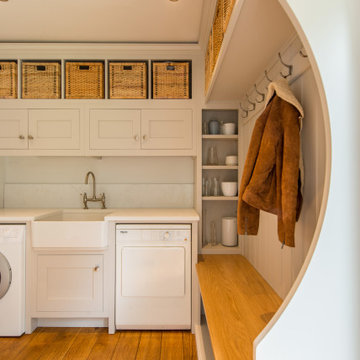
As part of a commission for a bespoke kitchen, we maximised this additional space for a utility boot room. The upper tier cabinets were designed to take a selection of storage baskets, while the tall counter slim cabinet sits in front of a pipe box and makes a great storage space for the client's selection of vases. Shoes are neatly stored out of the way with a bench in Oak above for a seated area.
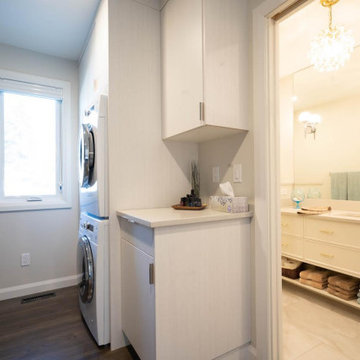
Photo of a small midcentury single-wall utility room in Calgary with flat-panel cabinets, light wood cabinets, quartz benchtops, grey walls, medium hardwood floors, a stacked washer and dryer, brown floor and beige benchtop.
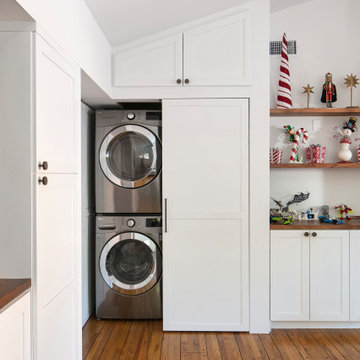
Converting the old family room to something practical required a lot of attention to the need of storage space and creation on nooks and functioning built-in cabinets.
Everything was custom made to fit the clients need.
A hidden slide in full height cabinet was design and built to house the stackable washer and dryer.
The most enjoyable part was recreating the new red oak floor with grooves and pegs that will match the existing 60 years old flooring in the main house.
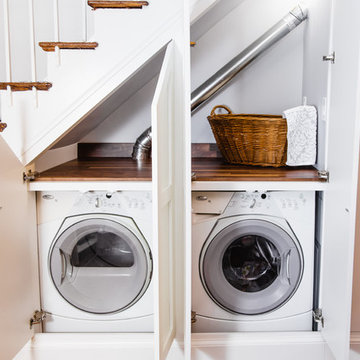
Design ideas for a small traditional laundry cupboard in Baltimore with shaker cabinets, white cabinets, wood benchtops, medium hardwood floors, a side-by-side washer and dryer, brown floor and brown benchtop.
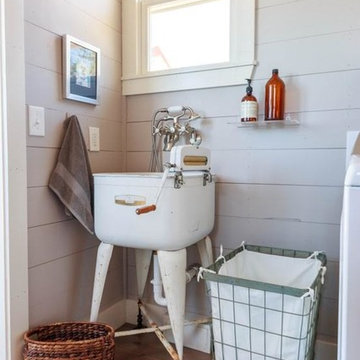
Design ideas for a small country laundry cupboard in Austin with an utility sink, grey walls, medium hardwood floors and brown floor.

Shaker doors with a simple Craftsman trim hide the washer and dryer.
Photo of a small arts and crafts single-wall laundry cupboard in San Francisco with shaker cabinets, white cabinets, grey walls, medium hardwood floors, a stacked washer and dryer, red floor, grey benchtop and decorative wall panelling.
Photo of a small arts and crafts single-wall laundry cupboard in San Francisco with shaker cabinets, white cabinets, grey walls, medium hardwood floors, a stacked washer and dryer, red floor, grey benchtop and decorative wall panelling.
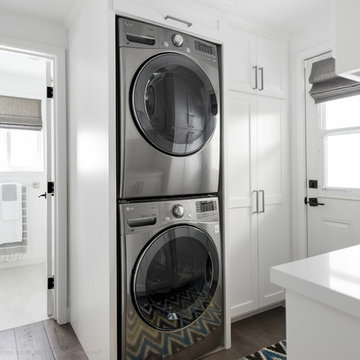
DESIGN BUILD REMODEL | Laundry Room and Guest Bath Remodel | FOUR POINT DESIGN BUILD INC.
This completely transformed 3500+ sf family dream home sits atop the gorgeous hills of Calabasas, CA and celebrates the strategic and eclectic merging of contemporary and mid-century modern styles with the earthy touches of a world traveler! Home to an active family, including three dogs, a cat, two kids, and a constant stream of friends and family, when considering the LAUNDRY ROOM AND GUEST BATH, our focus was on high function, durability, and organization!
AS SEEN IN Better Homes and Gardens BEFORE & AFTER | 10 page feature and COVER | Spring 2016
Photography by Riley Jamison
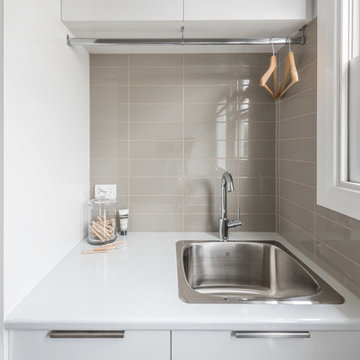
May Photography
Photo of a small contemporary dedicated laundry room in Melbourne with a single-bowl sink, flat-panel cabinets, white cabinets, laminate benchtops, grey walls, medium hardwood floors and a stacked washer and dryer.
Photo of a small contemporary dedicated laundry room in Melbourne with a single-bowl sink, flat-panel cabinets, white cabinets, laminate benchtops, grey walls, medium hardwood floors and a stacked washer and dryer.
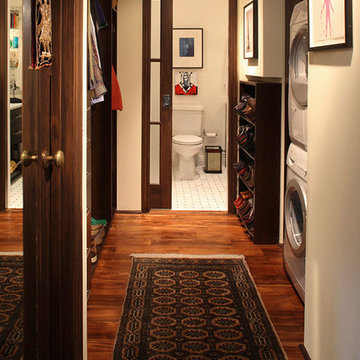
This is an example of a small eclectic utility room in San Francisco with a stacked washer and dryer, white walls and medium hardwood floors.

La cocina deja de ser un espacio reservado y secundario para transformarse en el punto central de la zona de día. La ubicamos junto a la sala, abierta para hacer llegar la luz dentro del piso y con una barra integrada que les permite dar solución a las comidas más informales.
Eliminamos la galería original dando unos metros al baño común y aportando luz natural al mismo. Reservamos un armario en el pasillo para ubicar la lavadora y secadora totalmente disimulado del mismo color de la pared.

Brand new 2-Story 3,100 square foot Custom Home completed in 2022. Designed by Arch Studio, Inc. and built by Brooke Shaw Builders.
Inspiration for a small country l-shaped dedicated laundry room in San Francisco with an undermount sink, shaker cabinets, white cabinets, quartz benchtops, white splashback, ceramic splashback, white walls, medium hardwood floors, a side-by-side washer and dryer, grey floor, white benchtop and planked wall panelling.
Inspiration for a small country l-shaped dedicated laundry room in San Francisco with an undermount sink, shaker cabinets, white cabinets, quartz benchtops, white splashback, ceramic splashback, white walls, medium hardwood floors, a side-by-side washer and dryer, grey floor, white benchtop and planked wall panelling.
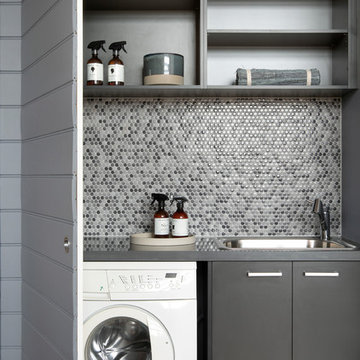
Contemporary warehouse apartment in Collingwood.
Photography by Shania Shegedyn
Inspiration for a small contemporary single-wall dedicated laundry room in Melbourne with a single-bowl sink, flat-panel cabinets, grey cabinets, quartz benchtops, grey walls, medium hardwood floors, a concealed washer and dryer, brown floor and grey benchtop.
Inspiration for a small contemporary single-wall dedicated laundry room in Melbourne with a single-bowl sink, flat-panel cabinets, grey cabinets, quartz benchtops, grey walls, medium hardwood floors, a concealed washer and dryer, brown floor and grey benchtop.
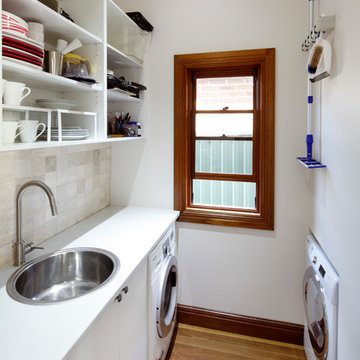
Zeitgeist Photography
This is an example of a small traditional galley utility room in Sydney with a drop-in sink, flat-panel cabinets, white cabinets, white walls, medium hardwood floors and white benchtop.
This is an example of a small traditional galley utility room in Sydney with a drop-in sink, flat-panel cabinets, white cabinets, white walls, medium hardwood floors and white benchtop.
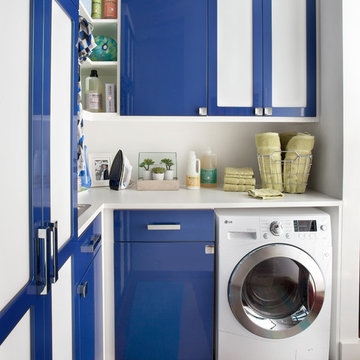
Style and function find their perfect blend in this practical laundry room design. Featuring a blue metallic high gloss finish with white glass inserts, the cabinetry is accented by modern, polished chrome hardware. Everything a laundry room needs has its place in this space saving design.
Although it may be small, this laundry room is jam packed with commodities that make it practical and high quality, such as ample counter space for folding clothing and space for a combination washer dryer. Tucked away in a drawer is transFORM’s built-in ironing board which can be pulled out when needed and conveniently stowed away when not in use. The space is maximized with exclusive transFORM features like a folding laundry valet to hang clothing, and an omni wall track inside the feature cabinet which allows you to hang brooms, mops, and dust pans on the inside of the cabinet.
This custom modern design transformed a small space into a highly efficient laundry room, made just for our customer to meet their unique needs.
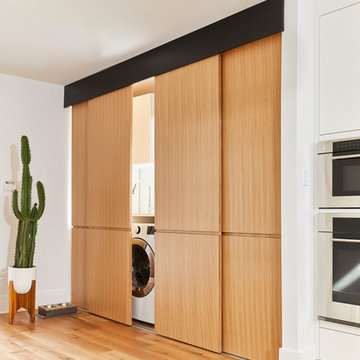
Photographer: Michael Persico
This is an example of a small contemporary single-wall utility room in Philadelphia with an utility sink, flat-panel cabinets, medium wood cabinets, solid surface benchtops, white walls, medium hardwood floors, a side-by-side washer and dryer and white benchtop.
This is an example of a small contemporary single-wall utility room in Philadelphia with an utility sink, flat-panel cabinets, medium wood cabinets, solid surface benchtops, white walls, medium hardwood floors, a side-by-side washer and dryer and white benchtop.
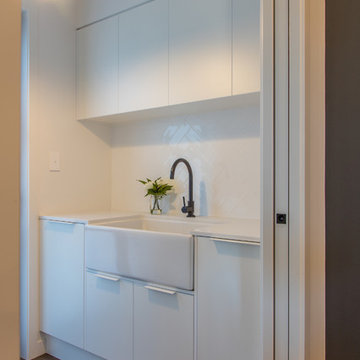
Chris Parker | www.photographics.co.nz
Photo of a small contemporary galley dedicated laundry room in Other with a farmhouse sink, flat-panel cabinets, white cabinets, quartz benchtops, white walls, medium hardwood floors, a stacked washer and dryer, brown floor and white benchtop.
Photo of a small contemporary galley dedicated laundry room in Other with a farmhouse sink, flat-panel cabinets, white cabinets, quartz benchtops, white walls, medium hardwood floors, a stacked washer and dryer, brown floor and white benchtop.
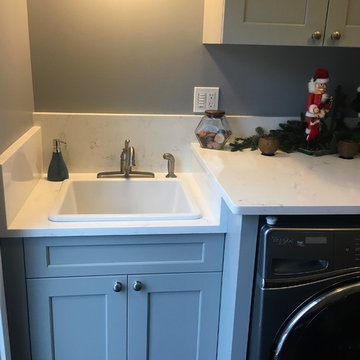
Designer Tim Moser--
Sollera Fine Cabinetry--
Acadia door style
Maple painted in Sea Haze
Design ideas for a small transitional single-wall dedicated laundry room in Seattle with a drop-in sink, shaker cabinets, grey cabinets, quartz benchtops, grey walls, medium hardwood floors, a side-by-side washer and dryer and brown floor.
Design ideas for a small transitional single-wall dedicated laundry room in Seattle with a drop-in sink, shaker cabinets, grey cabinets, quartz benchtops, grey walls, medium hardwood floors, a side-by-side washer and dryer and brown floor.
Small Laundry Room Design Ideas with Medium Hardwood Floors
5