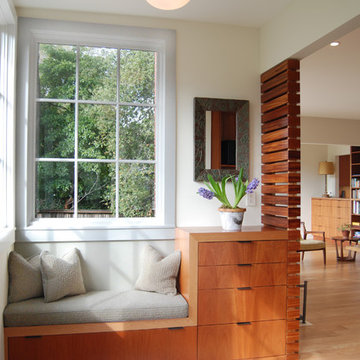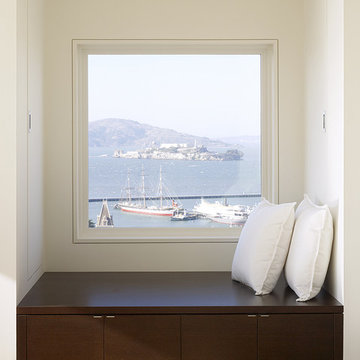Window Seats Small Living Design Ideas
Refine by:
Budget
Sort by:Popular Today
1 - 20 of 41 photos
Item 1 of 3
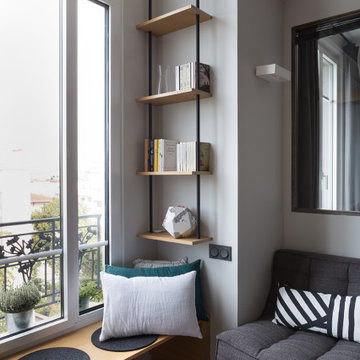
This is an example of a small scandinavian living room in Paris with a library, grey walls and medium hardwood floors.
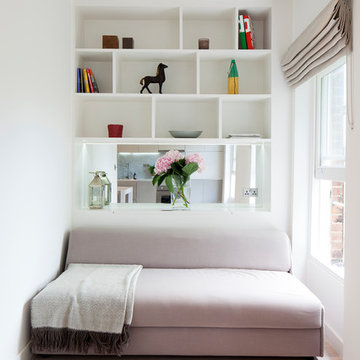
Photography by Richard Chivers.
Project Copyright to Ardesia Design Ltd.
Photo of a small contemporary living room in London with white walls, light hardwood floors, a library and beige floor.
Photo of a small contemporary living room in London with white walls, light hardwood floors, a library and beige floor.
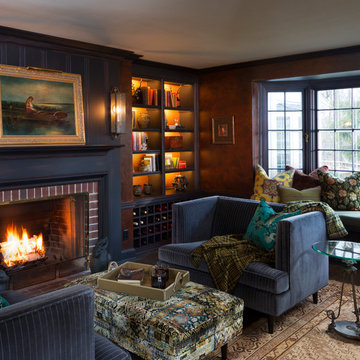
Ryan Hainey
Inspiration for a small traditional enclosed family room in Milwaukee with a library, brown walls, dark hardwood floors, a standard fireplace, a brick fireplace surround and brown floor.
Inspiration for a small traditional enclosed family room in Milwaukee with a library, brown walls, dark hardwood floors, a standard fireplace, a brick fireplace surround and brown floor.
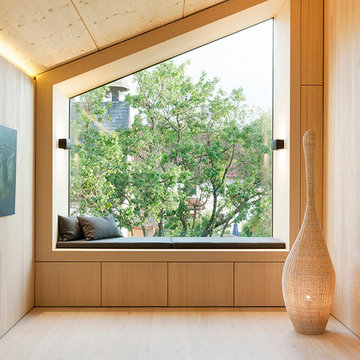
Fotograf: Herrmann Rupp
Photo of a small contemporary open concept living room in Other with beige walls, light hardwood floors and no fireplace.
Photo of a small contemporary open concept living room in Other with beige walls, light hardwood floors and no fireplace.
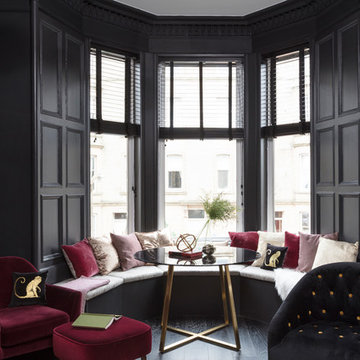
Dark and dramatic living room featuring this stunning bay window seat.
Built in furniture makes the most of the compact space whilst sumptuous textures, rich colours and black walls bring drama a-plenty.
Photo Susie Lowe
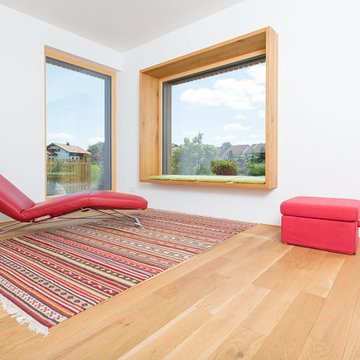
Jens Kramer, Ulm
Small contemporary living room in Other with white walls, medium hardwood floors, no fireplace and no tv.
Small contemporary living room in Other with white walls, medium hardwood floors, no fireplace and no tv.
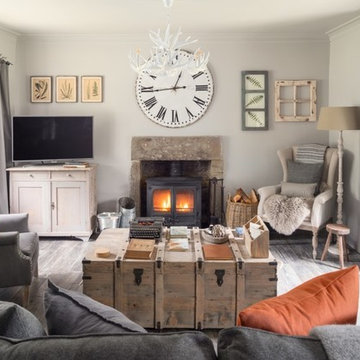
Unique Home Stays
Small country enclosed living room in Glasgow with white walls, a freestanding tv, grey floor, a wood stove and a metal fireplace surround.
Small country enclosed living room in Glasgow with white walls, a freestanding tv, grey floor, a wood stove and a metal fireplace surround.
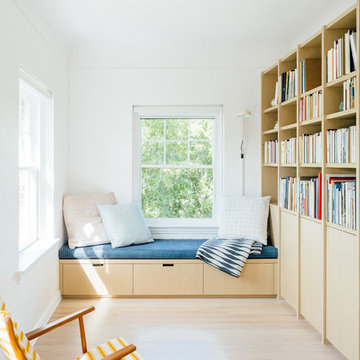
Kerri Fukui
Design ideas for a small scandinavian family room in Salt Lake City with light hardwood floors, beige floor, a library, white walls, no fireplace and no tv.
Design ideas for a small scandinavian family room in Salt Lake City with light hardwood floors, beige floor, a library, white walls, no fireplace and no tv.
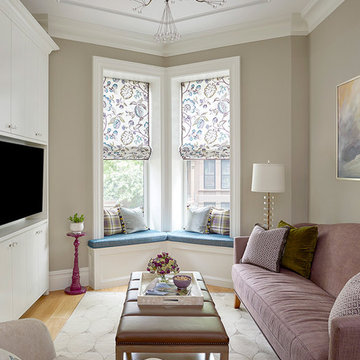
This is an example of a small transitional enclosed family room in New York with a built-in media wall, grey walls, no fireplace, light hardwood floors and beige floor.
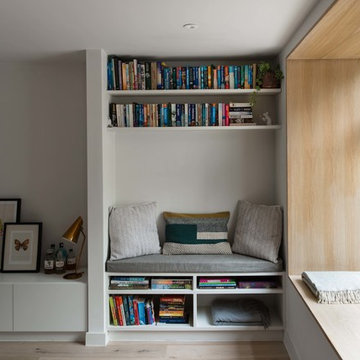
Small modern open concept living room in London with a library, light hardwood floors and white walls.
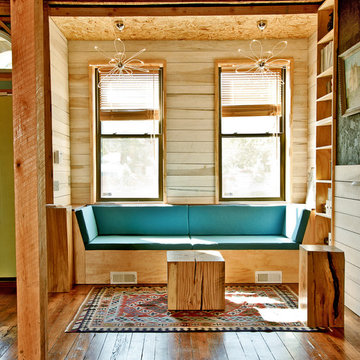
Isaac Turner
Design ideas for a small modern living room in Philadelphia with medium hardwood floors.
Design ideas for a small modern living room in Philadelphia with medium hardwood floors.
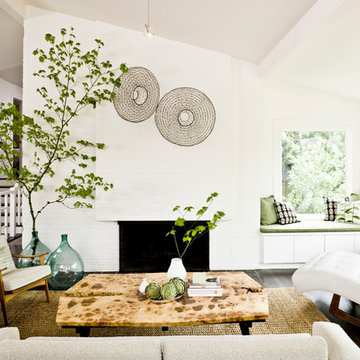
Antiques, including a pair of Portuguese eel traps hanging over the fireplace mantel, Chinese garden stools, a rustic mirrored cabinet, and French blown-glass demijohn bottles, add a patina of age.
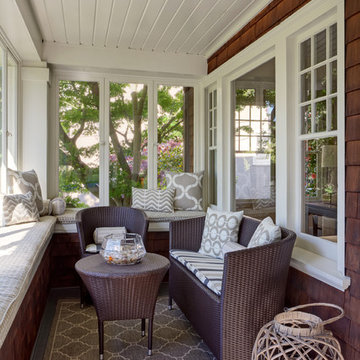
Comfortable and inviting wicker furniture provides a comfy sitting area and warm welcome in an enclosed sunroom at the home's entrance.
Inspiration for a small traditional sunroom in San Francisco with a standard ceiling.
Inspiration for a small traditional sunroom in San Francisco with a standard ceiling.
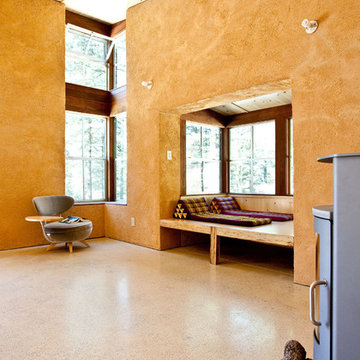
This simple, straw-bale volume opens to a south-facing terrace, connecting it to the forest glade, and a more intimate queen bed sized sleeping bay.
© Eric Millette Photography
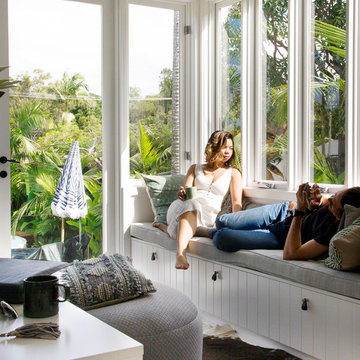
The Barefoot Bay Cottage is the first-holiday house to be designed and built for boutique accommodation business, Barefoot Escapes (www.barefootescapes.com.au). Working with many of The Designory’s favourite brands, it has been designed with an overriding luxe Australian coastal style synonymous with Sydney based team. The newly renovated three bedroom cottage is a north facing home which has been designed to capture the sun and the cooling summer breeze. Inside, the home is light-filled, open plan and imbues instant calm with a luxe palette of coastal and hinterland tones. The contemporary styling includes layering of earthy, tribal and natural textures throughout providing a sense of cohesiveness and instant tranquillity allowing guests to prioritise rest and rejuvenation.
Images captured by Lauren Hernandez
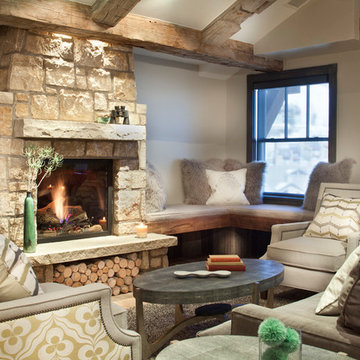
Photo of a small country family room in Denver with a standard fireplace and a stone fireplace surround.
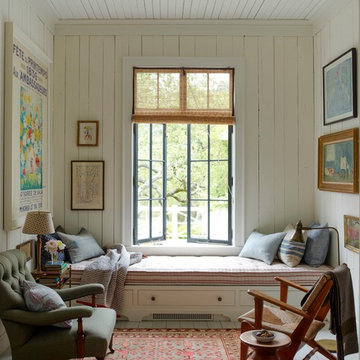
This property was transformed from an 1870s YMCA summer camp into an eclectic family home, built to last for generations. Space was made for a growing family by excavating the slope beneath and raising the ceilings above. Every new detail was made to look vintage, retaining the core essence of the site, while state of the art whole house systems ensure that it functions like 21st century home.
This home was featured on the cover of ELLE Décor Magazine in April 2016.
G.P. Schafer, Architect
Rita Konig, Interior Designer
Chambers & Chambers, Local Architect
Frederika Moller, Landscape Architect
Eric Piasecki, Photographer
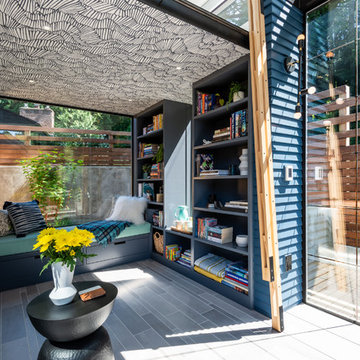
Photos by Andrew Giammarco Photography.
Design ideas for a small contemporary family room in Seattle with ceramic floors and grey floor.
Design ideas for a small contemporary family room in Seattle with ceramic floors and grey floor.
Window Seats Small Living Design Ideas
1




