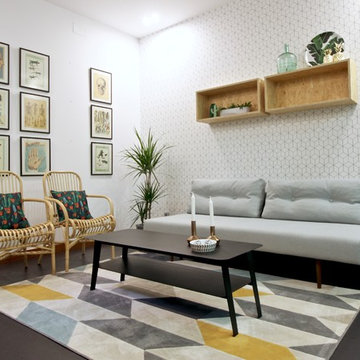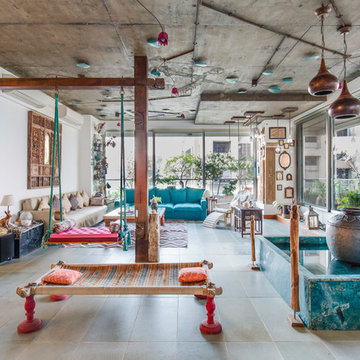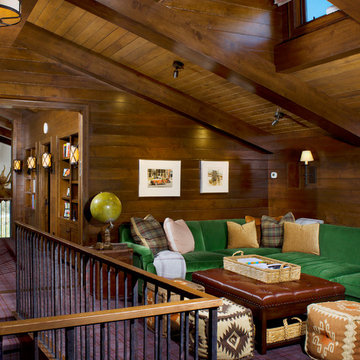Colorful Rugs Small Living Design Ideas
Refine by:
Budget
Sort by:Popular Today
1 - 20 of 65 photos
Item 1 of 3
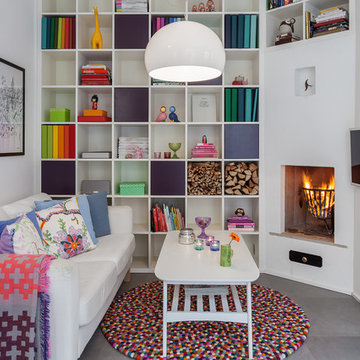
Photo of a small contemporary enclosed family room in Stockholm with a library, white walls, concrete floors, a wall-mounted tv and a corner fireplace.
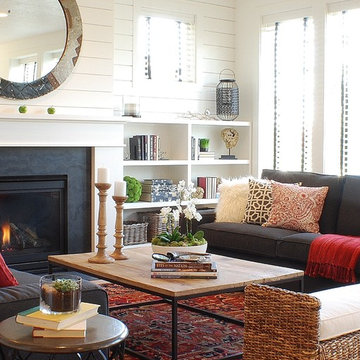
Photo of a small country open concept living room in Boise with white walls and a standard fireplace.
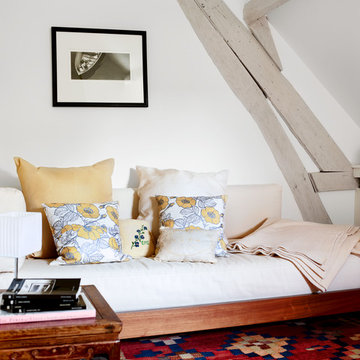
photographer : Idha Lindhag
Photo of a small eclectic loft-style living room in Paris with a library, white walls, no fireplace and no tv.
Photo of a small eclectic loft-style living room in Paris with a library, white walls, no fireplace and no tv.
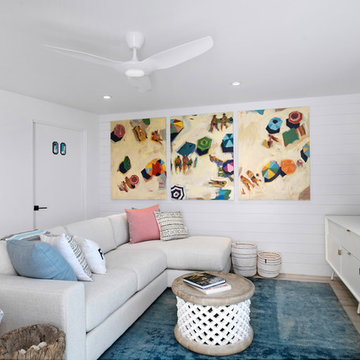
Ryan Gamma Photography
Design ideas for a small beach style open concept family room in Tampa with white walls, beige floor and a freestanding tv.
Design ideas for a small beach style open concept family room in Tampa with white walls, beige floor and a freestanding tv.
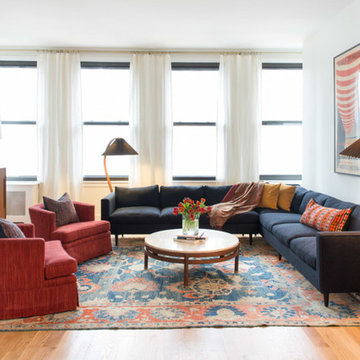
A SpeedDesign client relocates from Los Angeles to an empty Manhattan apartment. We started and finished this job on both coasts in two weeks. Sectional was custom-made in Los Angeles and shipped to New York, along with the travertine marble coffee table and pair of red swivel chairs. Photo credit: Brett Beyer
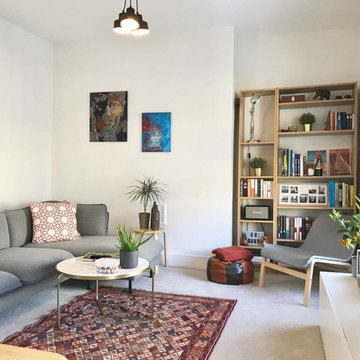
This is an example of a small scandinavian enclosed living room in London with white walls, concrete floors, a freestanding tv and grey floor.
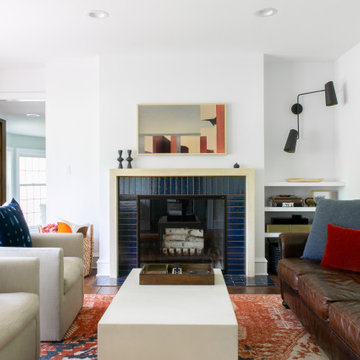
Inspiration for a small contemporary enclosed family room in New York with white walls, dark hardwood floors, a standard fireplace, a tile fireplace surround, brown floor and a wall-mounted tv.
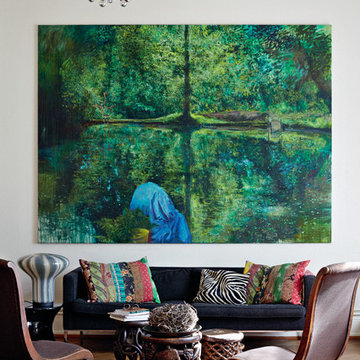
Erscheinungsdatum: 17.09.2014
Ausstattung: Gebunden
Seitenanzahl: 192
ISBN: 978-3-7667-2111-2
Design ideas for a small tropical family room in Munich with white walls and medium hardwood floors.
Design ideas for a small tropical family room in Munich with white walls and medium hardwood floors.
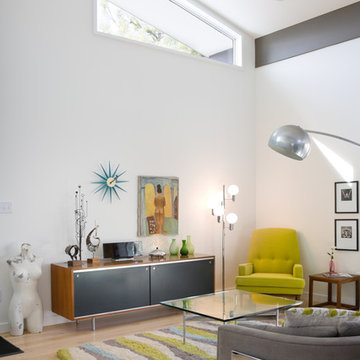
Designed and built by Studio Build, Kansas City
© Bob Greenspan Photography
This is an example of a small midcentury living room in Kansas City with white walls and light hardwood floors.
This is an example of a small midcentury living room in Kansas City with white walls and light hardwood floors.
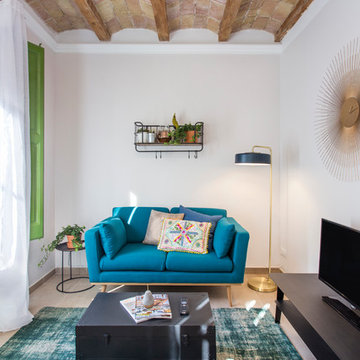
Inspiration for a small mediterranean family room in Barcelona with white walls, a freestanding tv and beige floor.
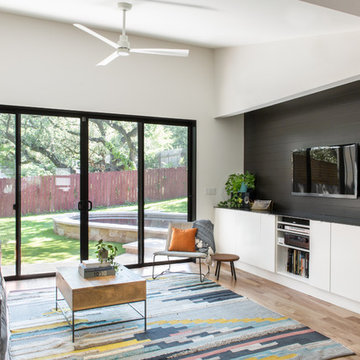
The family room addition enabled our clients to have a separate dining room and small sitting desk area off of the kitchen.
Small contemporary formal open concept living room in Austin with light hardwood floors, a wall-mounted tv, white walls and beige floor.
Small contemporary formal open concept living room in Austin with light hardwood floors, a wall-mounted tv, white walls and beige floor.
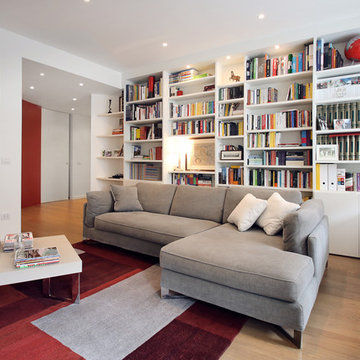
Open living room
Photo By Sara Scanderebech
Inspiration for a small contemporary open concept living room in Milan with a library, white walls, medium hardwood floors and no tv.
Inspiration for a small contemporary open concept living room in Milan with a library, white walls, medium hardwood floors and no tv.
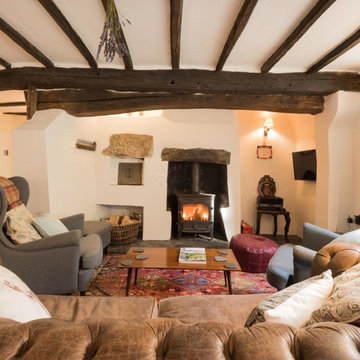
Photo of a small traditional enclosed living room in Other with white walls, a wood stove, a plaster fireplace surround and a wall-mounted tv.
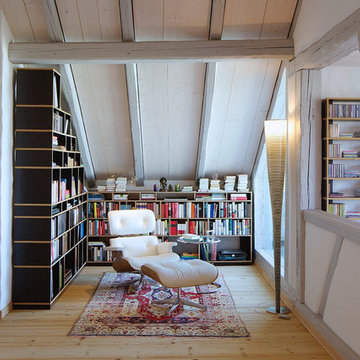
Francesca Giovanelli Birr
This is an example of a small eclectic open concept living room in Other with a library, white walls, light hardwood floors, no fireplace and no tv.
This is an example of a small eclectic open concept living room in Other with a library, white walls, light hardwood floors, no fireplace and no tv.
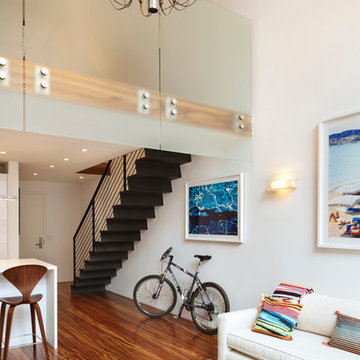
Packing a lot of function into a small space requires ingenuity and skill, exactly what was needed for this one-bedroom gut in the Meatpacking District. When Axis Mundi was done, all that remained was the expansive arched window. Now one enters onto a pristine white-walled loft warmed by new zebrano plank floors. A new powder room and kitchen are at right. On the left, the lean profile of a folded steel stair cantilevered off the wall allows access to the bedroom above without eating up valuable floor space. Beyond, a living room basks in ample natural light. To allow that light to penetrate to the darkest corners of the bedroom, while also affording the owner privacy, the façade of the master bath, as well as the railing at the edge of the mezzanine space, are sandblasted glass. Finally, colorful furnishings, accessories and photography animate the simply articulated architectural envelope.
Project Team: John Beckmann, Nick Messerlian and Richard Rosenbloom
Photographer: Mikiko Kikuyama
© Axis Mundi Design LLC
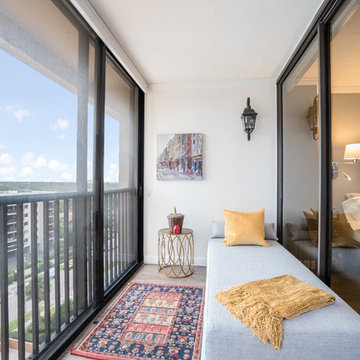
Photo of a small contemporary sunroom in Tampa with a standard ceiling and beige floor.
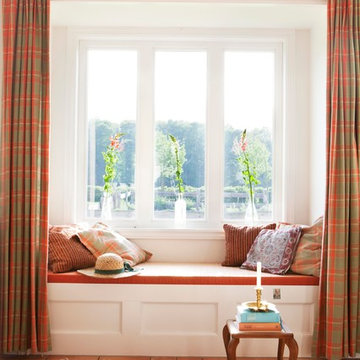
Der window seat (Sitzfenster).
Design ideas for a small country open concept living room in Berlin with white walls and terra-cotta floors.
Design ideas for a small country open concept living room in Berlin with white walls and terra-cotta floors.
Colorful Rugs Small Living Design Ideas
1




