Small Living Design Ideas with a Library
Refine by:
Budget
Sort by:Popular Today
1 - 20 of 4,234 photos
Item 1 of 3
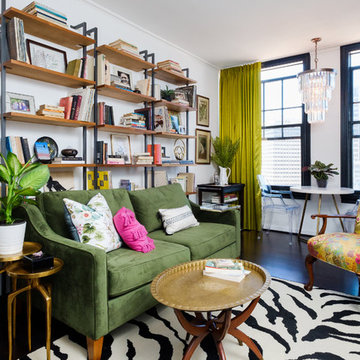
This small space packs a punch. With the dark wood floors and the bright white walls the bright colors have a great foundation to pop off of. Outside of the box thinking with two drapery colors and a crystal chandelier. The Green West Elm sofa sits in front of open bookshelves. The wall book shelf is attached and great for small space storage. Using the vertical space and saving valuable floor space.
incorporating vintage tables and a bright colorful chair adds a ton of character to this small condo.
Designed by Danielle Perkins of Danielle Interior Design & Decor.
Living room photographed by Taylor Abeel Photography.
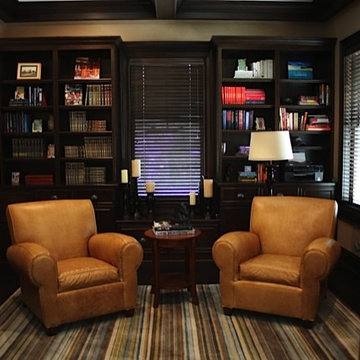
Inspiration for a small contemporary enclosed family room in Chicago with a library, beige walls, dark hardwood floors, no fireplace and no tv.

Our clients wanted a space where they could relax, play music and read. The room is compact and as professors, our clients enjoy to read. The challenge was to accommodate over 800 books, records and music. The space had not been touched since the 70’s with raw wood and bent shelves, the outcome of our renovation was a light, usable and comfortable space. Burnt oranges, blues, pinks and reds to bring is depth and warmth. Bespoke joinery was designed to accommodate new heating, security systems, tv and record players as well as all the books. Our clients are returning clients and are over the moon!

Wunsch nach einer separaten Leseecke in einem großzügigen Wohnessbereich eines Einfamilienhauses. Neben dem Wunsch nach einem Rückzugsort sollte außerdem eleganter und hochwertig nachhaltiger Stauraum geschaffen werden.
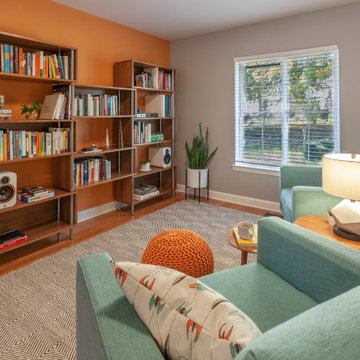
Photo of a small midcentury open concept family room in Detroit with a library, grey walls, light hardwood floors, no tv and brown floor.
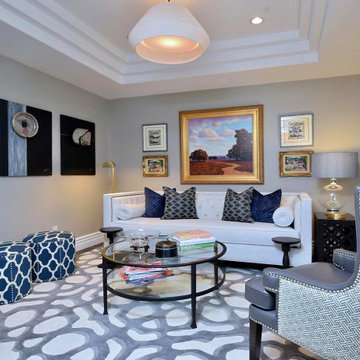
The den which initially served as an office was converted into a television room. It doubles as a quiet reading nook. It faces into an interior courtyard, therefore, the light is generally dim, which was ideal for a media room. The small-scale furniture is grouped over an area rug which features an oversized arabesque-like design. The soft pleated shade pendant fixture provides a soft glow. Some of the client’s existing art collection is displayed.
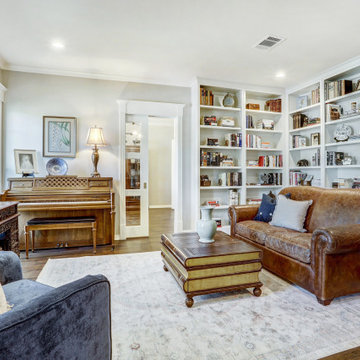
Formerly an unused Living Room, this New Library /Music Room features floor-to-ceiling bookcases, a glass pocket door installed leads into an Art Studio, matching original trim around the door casing. Hickory plank hardwood flooring throughout creates a peaceful library setting. New recessed can lighting makes this wasted space functional. White walls create a space bright and enjoyable.
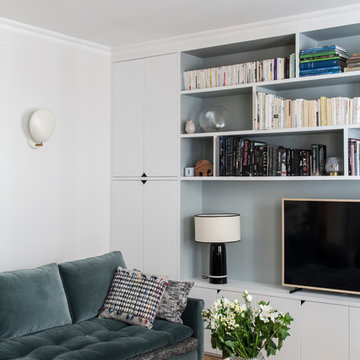
Inspiration for a small scandinavian family room in Paris with white walls, light hardwood floors, a library, a freestanding tv and beige floor.
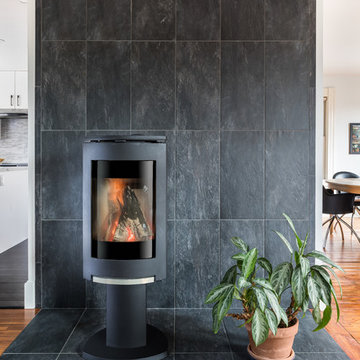
Striking living room fireplace with bold 12"x24" black tiles which cascade down the full length of the wall.
Inspiration for a small modern open concept living room in Boston with a library, white walls, porcelain floors, a wood stove, a tile fireplace surround and black floor.
Inspiration for a small modern open concept living room in Boston with a library, white walls, porcelain floors, a wood stove, a tile fireplace surround and black floor.
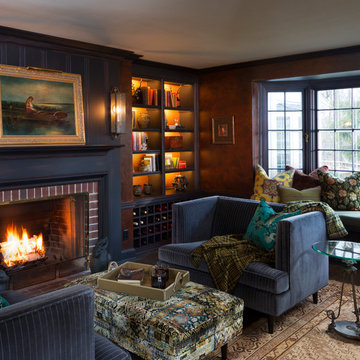
Ryan Hainey
Inspiration for a small traditional enclosed family room in Milwaukee with a library, brown walls, dark hardwood floors, a standard fireplace, a brick fireplace surround and brown floor.
Inspiration for a small traditional enclosed family room in Milwaukee with a library, brown walls, dark hardwood floors, a standard fireplace, a brick fireplace surround and brown floor.
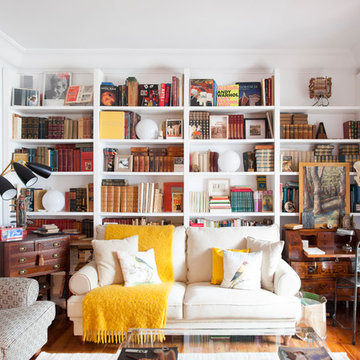
Design ideas for a small eclectic living room in Other with a library, white walls and medium hardwood floors.
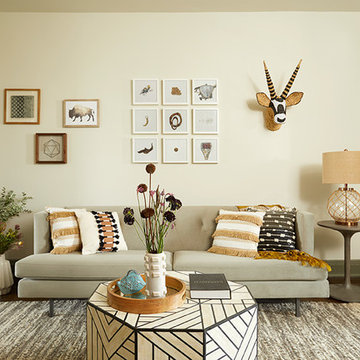
Photos by Emily Gilbert
Design ideas for a small eclectic enclosed living room in New York with beige walls, dark hardwood floors, no fireplace, no tv, a library and brown floor.
Design ideas for a small eclectic enclosed living room in New York with beige walls, dark hardwood floors, no fireplace, no tv, a library and brown floor.
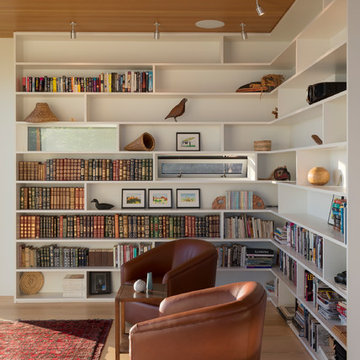
Eirik Johnson
Design ideas for a small midcentury family room in Seattle with a library, white walls, light hardwood floors and brown floor.
Design ideas for a small midcentury family room in Seattle with a library, white walls, light hardwood floors and brown floor.
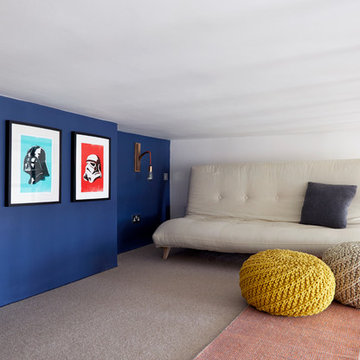
Anna Stathaki
This cosy mezzanine level is an extremely versatile space, with the ability to be used as a snug for listen to records, cinema space and as an extra bedroom for guests to stay.
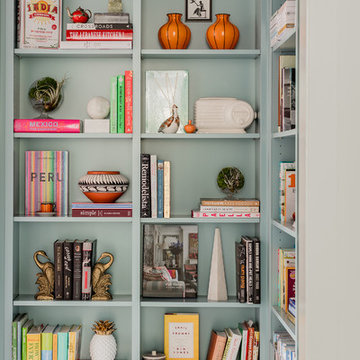
Michael J Lee
Small modern enclosed family room in New York with a library, blue walls, marble floors, no fireplace and white floor.
Small modern enclosed family room in New York with a library, blue walls, marble floors, no fireplace and white floor.
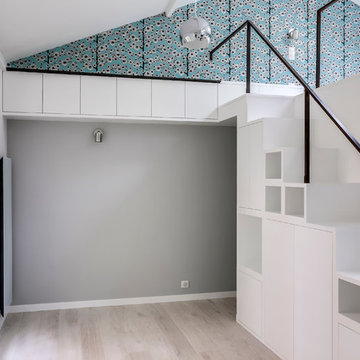
contact@shooot.in
Design ideas for a small contemporary open concept family room in Paris with a library, white walls and a built-in media wall.
Design ideas for a small contemporary open concept family room in Paris with a library, white walls and a built-in media wall.
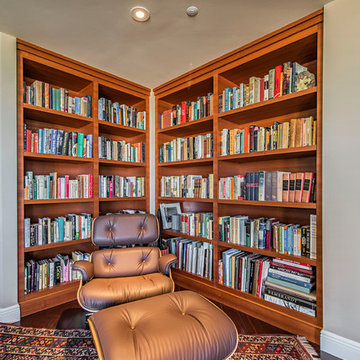
This den features built in bookcases with the clients collection of books they've collected over the years. A touch of mid-century modern was added to the space with the Eames lounge chair and ottoman upholstered in leather. A geometric area rug gives this space a sense of world travels.
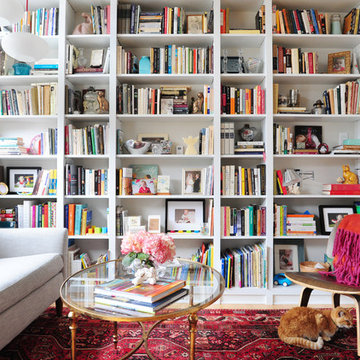
Our poster project for The Three P's, this small midcentury home south of campus has great bones but lacked vibrancy - a je ne sais quoi that the clients were searching to savoir once and for all. SYI worked with them to nail down a design direction and furniture plan, and they decided to invest in the big-impact items first: built-ins and lighting and a fresh paint job that included a beautiful deep blue-green line around the windows. The vintage rug was an Etsy score at an awesome price, but only after the client spent months scouring options and sources online that matched the vision and dimensions of the plan. A good year later, the West Elm sofa went on sale, so the client took advantage; some time after that, they painted the kitchen, created the drop zone / bench area, and rounded out the room with occasional tables and accessories. Their lesson: in patience, and details, there is beauty.
Photography by Gina Rogers Photography
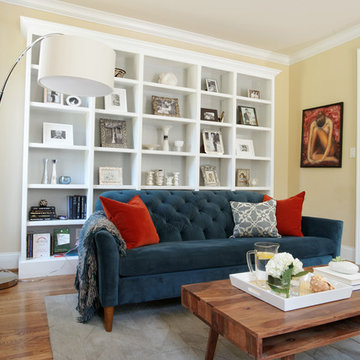
This is a transitional living room in a colonial home in Chester County, PA. Using pieces smaller in scale with a mid-century vibe allowed a functional layout in this smaller living room. Combining patterns, fabrics, and a combination or warm and cool colors gives a relaxing and warm feel.
Joyce Smith Photography
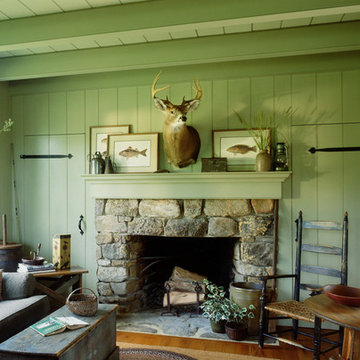
log cabin mantel wall design
Integrated Wall 2255.1
The skilled custom design cabinetmaker can help a small room with a fireplace to feel larger by simplifying details, and by limiting the number of disparate elements employed in the design. A wood storage room, and a general storage area are incorporated on either side of this fireplace, in a manner that expands, rather than interrupts, the limited wall surface. Restrained design makes the most of two storage opportunities, without disrupting the focal area of the room. The mantel is clean and a strong horizontal line helping to expand the visual width of the room.
The renovation of this small log cabin was accomplished in collaboration with architect, Bethany Puopolo. A log cabin’s aesthetic requirements are best addressed through simple design motifs. Different styles of log structures suggest different possibilities. The eastern seaboard tradition of dovetailed, square log construction, offers us cabin interiors with a different feel than typically western, round log structures.
Small Living Design Ideas with a Library
1



