Small Living Design Ideas with a Plaster Fireplace Surround
Refine by:
Budget
Sort by:Popular Today
161 - 180 of 1,131 photos
Item 1 of 3
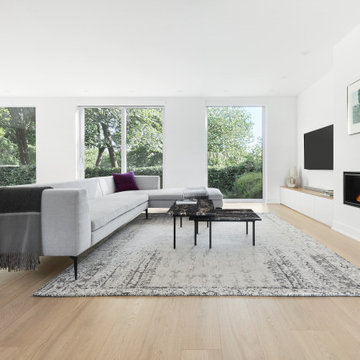
The decision to either renovate the upper and lower units of a duplex or convert them into a single-family home was a no-brainer. Situated on a quiet street in Montreal, the home was the childhood residence of the homeowner, where many memories were made and relationships formed within the neighbourhood. The prospect of living elsewhere wasn’t an option.
A complete overhaul included the re-configuration of three levels to accommodate the dynamic lifestyle of the empty nesters. The potential to create a luminous volume was evident from the onset. With the home backing onto a park, westerly views were exploited by oversized windows and doors. A massive window in the stairwell allows morning sunlight to filter in and create stunning reflections in the open concept living area below.
The staircase is an architectural statement combining two styles of steps, with the extended width of the lower staircase creating a destination to read, while making use of an otherwise awkward space.
White oak dominates the entire home to create a cohesive and natural context. Clean lines, minimal furnishings and white walls allow the small space to breathe.
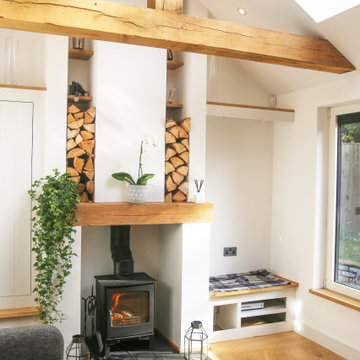
This vaulted ceiling is framed by a feature gable wall which features a central wood burner, discrete storage to one side, and a window seat the other. Bespoke framing provide log storage and feature lighting at a high level, while a media unit below the window seat keep the area permanently free from cables - it also provide a secret entrance for the cat, meaning no unsightly cat-flat has to be put in any of the doors.
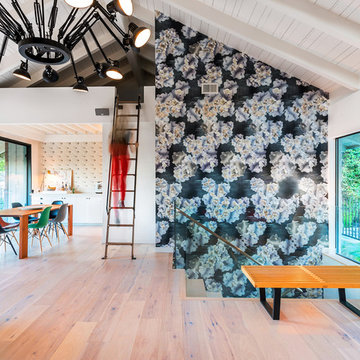
Design ideas for a small eclectic loft-style living room in Los Angeles with multi-coloured walls, light hardwood floors, a corner fireplace, a plaster fireplace surround and a wall-mounted tv.
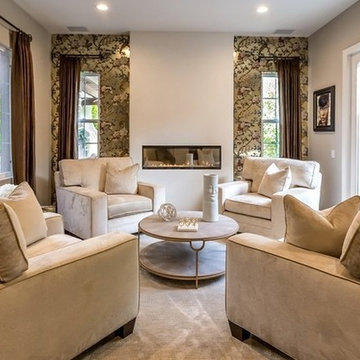
Many clients turn the traditional living room into a conversation room, more conducive to use every day of the year, not just holidays etc. This space hits a great note with the large scale chairs filling the space, inviting guests to sit and enjoy the room.
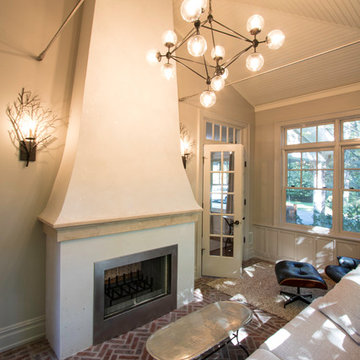
Family room/Sun room with brick flooring and double sided stucco fireplace
Inspiration for a small sunroom in New York with brick floors, a plaster fireplace surround and beige floor.
Inspiration for a small sunroom in New York with brick floors, a plaster fireplace surround and beige floor.
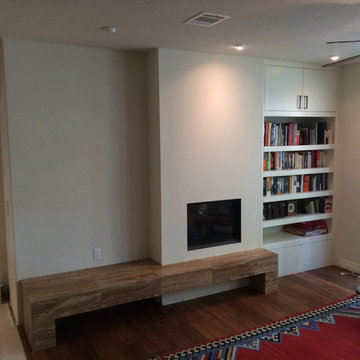
Photo of a small modern open concept living room in Austin with a library, beige walls, medium hardwood floors, a standard fireplace, a plaster fireplace surround, no tv and brown floor.
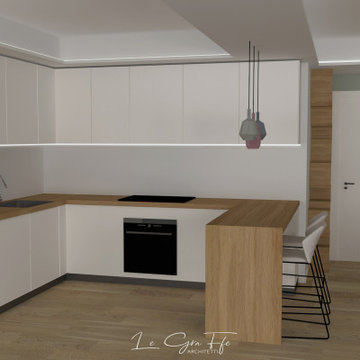
L’eleganza e la semplicità dell’ambiente rispecchiano il suo abitante
Small modern open concept living room in Other with a library, green walls, porcelain floors, a corner fireplace, a plaster fireplace surround, a wall-mounted tv, beige floor, recessed and wallpaper.
Small modern open concept living room in Other with a library, green walls, porcelain floors, a corner fireplace, a plaster fireplace surround, a wall-mounted tv, beige floor, recessed and wallpaper.
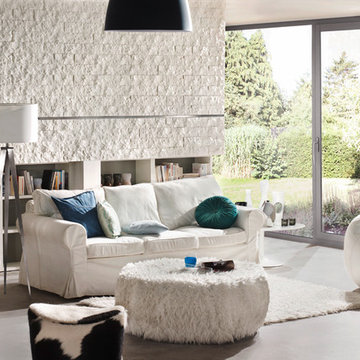
The irregular shape and rough surface of Stone Design helps you create complete rustic interiors, or only a accent wall. Vary with the grout color to match the stone or the color of the fireplace. Stone Design indoor wall decoration panels are made of high quality and durable gypsum. Stone Design is durable, and does not discolor. The subtle variations in color and shape gives your indoor wall that real stone look. The light weight panels are easy to install with either a regular thin set mortar (tile adhesive), a molding construction adhesive or a drywall adhesive. After treatment with a plaster sealer this stone is more easy to keep clean.
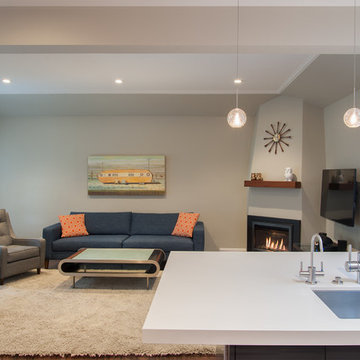
Arnona Oren
Photo of a small midcentury formal open concept living room in San Francisco with grey walls, a corner fireplace, a plaster fireplace surround and a wall-mounted tv.
Photo of a small midcentury formal open concept living room in San Francisco with grey walls, a corner fireplace, a plaster fireplace surround and a wall-mounted tv.
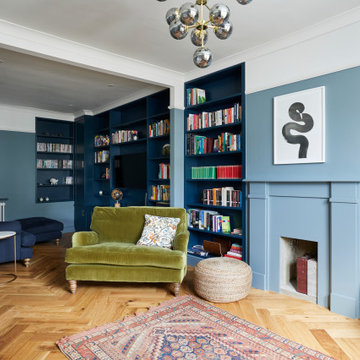
This is an example of a small transitional enclosed living room in London with a library, blue walls, medium hardwood floors, a standard fireplace, a plaster fireplace surround, a wall-mounted tv and brown floor.
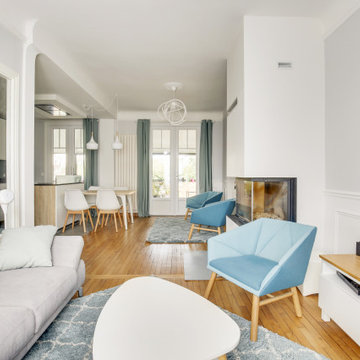
Le projet :
Une maison de ville en région parisienne, meulière typique des années 30 restée dans son jus et nécessitant des travaux de rénovation pour une mise aux normes tant en matière de confort que d’aménagement afin d’accueillir une jeune famille.
Notre solution :
Nous avons remis aux normes l’électricité et la plomberie sur l’ensemble de la maison, repensé les volumes dès le rez-de-chaussée.
Ainsi nous avons ouvert la cloison entre l’ancienne cuisine et le séjour, permettant ainsi d’obtenir une cuisine fonctionnelle et ouverte sur le séjour avec un îlot repas.
Les plafonds de l’espace cuisine et de l’entrée bénéficient d’un faux-plafond qui permet d’optimiser l’éclairage mais aussi d’intégrer une hotte située au dessus de l’îlot central.
Nous avons supprimés les anciens carrelages au sol disparates de l’entrée et de la cuisine que nous avons remplacé par des dalles grises mixées avec un carrelage à motifs posé en tapis dans l’entrée et autour de l’îlot.
Dans l’entrée, nous avons créé un ensemble menuisé sur mesure qui permet d’intégrer un dressing, des étagères de rangements avec des tiroirs fermés pour les chaussures et une petite banquette. En clin d’oeil aux créations de Charlotte Perriand, nous avons dessiné une bibliothèque suspendue sur mesure dans le salon, à gauche de la cheminée et au dessus des moulures en partie basse.
La cage d’escalier autrefois recouverte de liège a retrouvé son éclat et gagné en luminosité grâce à un jeu de peintures en blanc et bleu.
A l’étage, nous avons rénové les 3 chambres et la salle de bains sous pente qui bénéficient désormais de la climatisation et d’une isolation sous les rampants. La chambre parentale qui était coupée en deux par un dressing placé entre deux poutres porteuses a bénéficié aussi d’une transformation importante : la petite fenêtre qui était murée dans l’ancien dressing a été remise en service et la chambre a gagné en luminosité et rangements avec une tête de lit et un dressing.
Nous avons redonné un bon coup de jeune à la petite salle de bains avec des carrelages blancs à motifs graphiques aux murs et un carrelage au sol en noir et blanc. Le plafond et les rampants isolés et rénovés ont permis l’ajout de spots. Un miroir sur mesure rétro éclairé a trouvé sa place au dessus du meuble double vasque.
Enfin, une des deux chambres enfants par laquelle passe le conduit de la cheminée a elle aussi bénéficié d’une menuiserie sur mesure afin d’habiller le conduit tout en y intégrant des rangements ouverts et fermés.
Le style :
Afin de gagner en luminosité, nous avons privilégié les blancs sur l’ensemble des boiseries et joué avec un camaïeu de bleus et verts présents par petites touches sur l’ensemble des pièces de la maison, ce qui donne une unité au projet. Les murs du séjour sont gris clairs afin de mettre en valeur les différentes boiseries et moulures. Le mobilier et les luminaires sont contemporains et s’intègrent parfaitement à l’architecture ancienne.
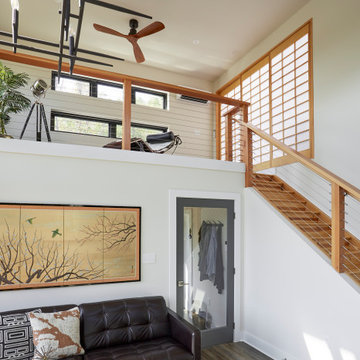
Inspiration for a small modern open concept living room in DC Metro with white walls, medium hardwood floors, a two-sided fireplace, a plaster fireplace surround, no tv and brown floor.
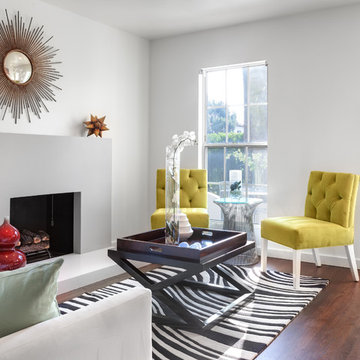
©Teague Hunziker
Inspiration for a small contemporary open concept living room in Los Angeles with white walls, dark hardwood floors, a standard fireplace and a plaster fireplace surround.
Inspiration for a small contemporary open concept living room in Los Angeles with white walls, dark hardwood floors, a standard fireplace and a plaster fireplace surround.
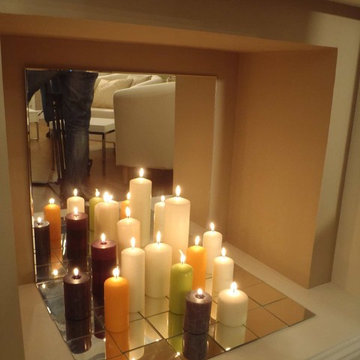
Inspiration for a small contemporary enclosed living room in Moscow with a library, beige walls, laminate floors, a standard fireplace, a plaster fireplace surround, a freestanding tv and brown floor.
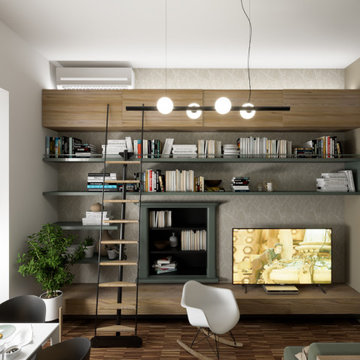
This is an example of a small contemporary open concept living room in Other with a library, multi-coloured walls, dark hardwood floors, a standard fireplace, a plaster fireplace surround, a freestanding tv and wallpaper.
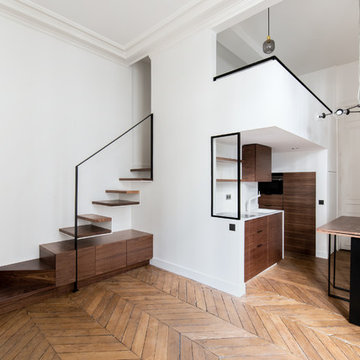
Victor Grandgeorge - Photosdinterieurs
Photo of a small contemporary open concept living room in Paris with white walls, medium hardwood floors, no fireplace, a plaster fireplace surround, a concealed tv and brown floor.
Photo of a small contemporary open concept living room in Paris with white walls, medium hardwood floors, no fireplace, a plaster fireplace surround, a concealed tv and brown floor.
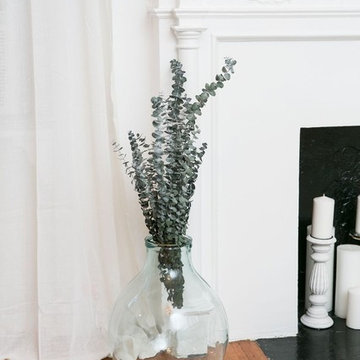
Design ideas for a small transitional formal open concept living room in New York with white walls, dark hardwood floors, a standard fireplace, a plaster fireplace surround, no tv and brown floor.
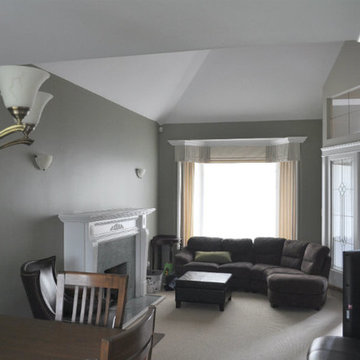
Small transitional formal open concept living room in Vancouver with grey walls, carpet, a standard fireplace, a plaster fireplace surround and no tv.
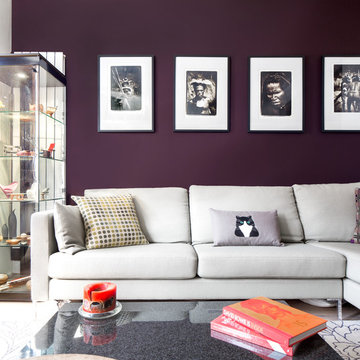
Juliet Murphy
This is an example of a small contemporary open concept living room in London with light hardwood floors, a ribbon fireplace, a plaster fireplace surround, a wall-mounted tv, brown floor and purple walls.
This is an example of a small contemporary open concept living room in London with light hardwood floors, a ribbon fireplace, a plaster fireplace surround, a wall-mounted tv, brown floor and purple walls.
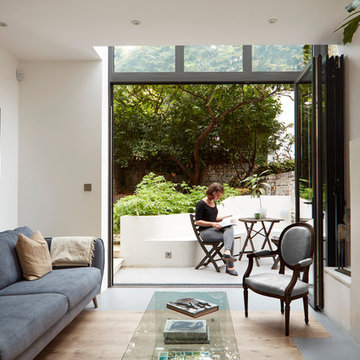
Matt Clayton
Photo of a small contemporary open concept living room in London with white walls, light hardwood floors, a plaster fireplace surround and no tv.
Photo of a small contemporary open concept living room in London with white walls, light hardwood floors, a plaster fireplace surround and no tv.
Small Living Design Ideas with a Plaster Fireplace Surround
9



