Small Living Design Ideas with Orange Walls
Refine by:
Budget
Sort by:Popular Today
1 - 20 of 184 photos
Item 1 of 3
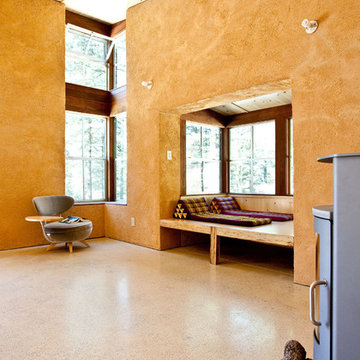
This simple, straw-bale volume opens to a south-facing terrace, connecting it to the forest glade, and a more intimate queen bed sized sleeping bay.
© Eric Millette Photography
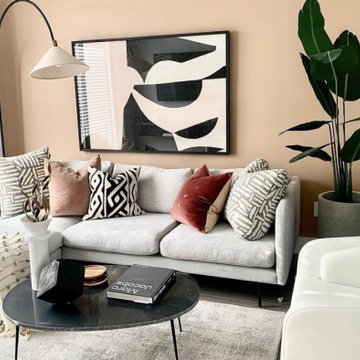
This fun mid century living room has lots of interest. We loved coming up with this skin colored paint color. The fun art really anchors the space creating interest too. The fun patterned pillows goes perfectly with the over all feel. Instead of adding side table we though we would add height with this great faux tree creating some drama.
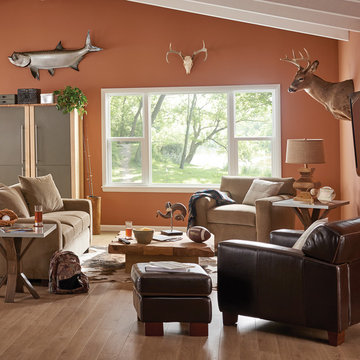
Design ideas for a small open concept living room in New York with orange walls, medium hardwood floors, no fireplace, a wall-mounted tv and brown floor.
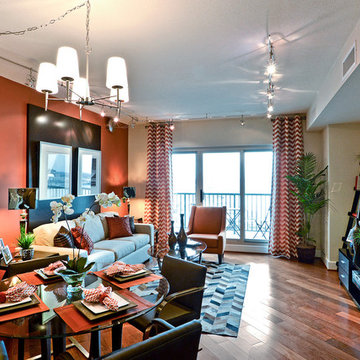
Mike Irby Photography
Design ideas for a small contemporary open concept living room in Philadelphia with orange walls, medium hardwood floors and a wall-mounted tv.
Design ideas for a small contemporary open concept living room in Philadelphia with orange walls, medium hardwood floors and a wall-mounted tv.
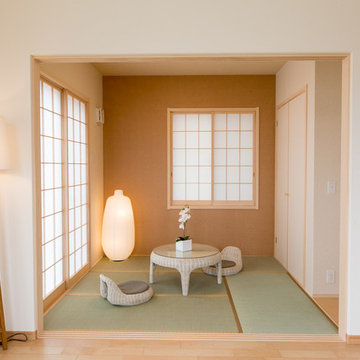
Inspiration for a small asian formal enclosed living room in Tokyo with orange walls, tatami floors, no fireplace and no tv.
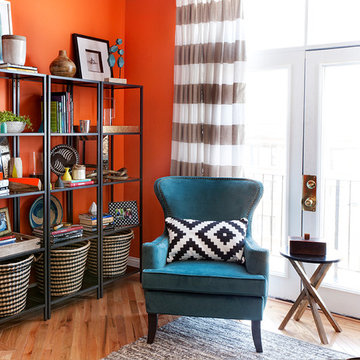
Inspiration for a small contemporary open concept living room in Chicago with orange walls, light hardwood floors and no fireplace.
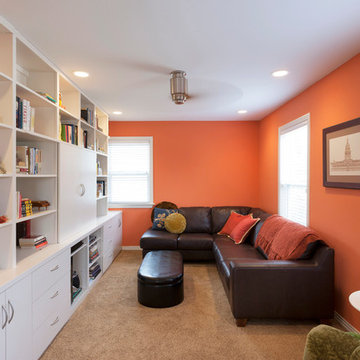
A new media room was created from the former kitchen area. Built-in shelving houses the media equipment.
Photo by Whit Preston.
This is an example of a small transitional enclosed family room in Austin with orange walls, a concealed tv and carpet.
This is an example of a small transitional enclosed family room in Austin with orange walls, a concealed tv and carpet.
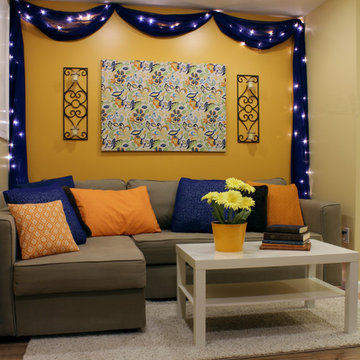
This entryway and living area are part of an adventuresome project my wife and I embarked upon to create a complete apartment in the basement of our townhouse. We designed a floor plan that creatively and efficiently used all of the 385-square-foot-space, without sacrificing beauty, comfort or function – and all without breaking the bank! To maximize our budget, we did the work ourselves and added everything from thrift store finds to DIY wall art to bring it all together.
We added a swag of sheer chiffon and twinkle lights to frame the orange wall, adding accent lighting and a touch of Arabian flavor.
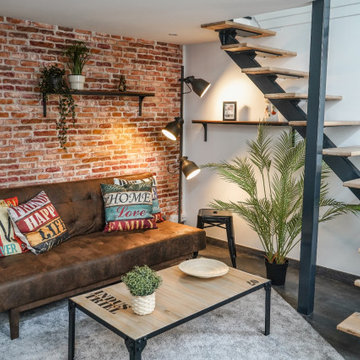
Photo of a small industrial loft-style living room in Other with orange walls and laminate floors.
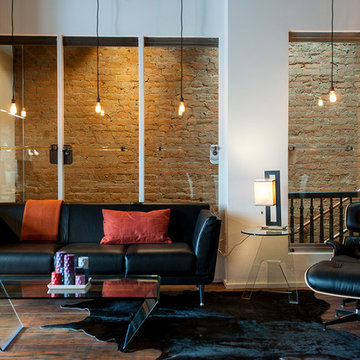
Eames lounge chair and herman miller sofa combined with contemporary glass tables are combined for the perfect balance of old and new in this historic space. The glass 'windows' are the building's original storefront doors repurposed.
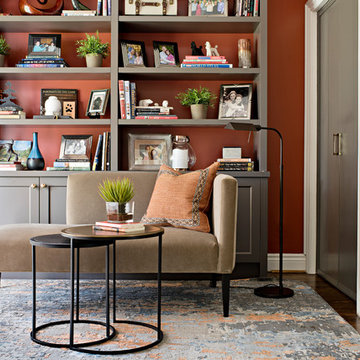
Mike Chajecki
Inspiration for a small transitional enclosed living room in Toronto with a library, orange walls, dark hardwood floors, no fireplace, no tv and brown floor.
Inspiration for a small transitional enclosed living room in Toronto with a library, orange walls, dark hardwood floors, no fireplace, no tv and brown floor.
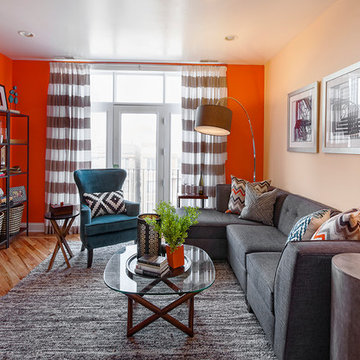
Marcel Page Photography
Small contemporary open concept living room in Chicago with orange walls, light hardwood floors and no fireplace.
Small contemporary open concept living room in Chicago with orange walls, light hardwood floors and no fireplace.
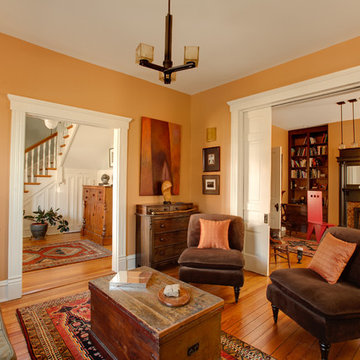
The original columned wood mantel with tile surround and mirror were stripped of paint and restored to its stained wood finish. Book shelves were added, creating a cozy new living room/library.
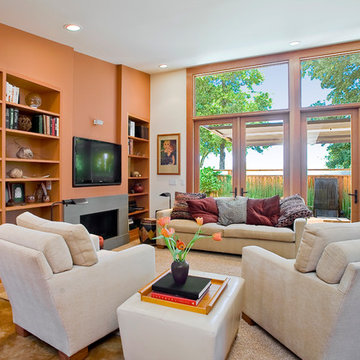
After
Photo: Anthony Dimaano
Small contemporary open concept family room in San Francisco with orange walls, concrete floors, a ribbon fireplace, a concrete fireplace surround and a wall-mounted tv.
Small contemporary open concept family room in San Francisco with orange walls, concrete floors, a ribbon fireplace, a concrete fireplace surround and a wall-mounted tv.
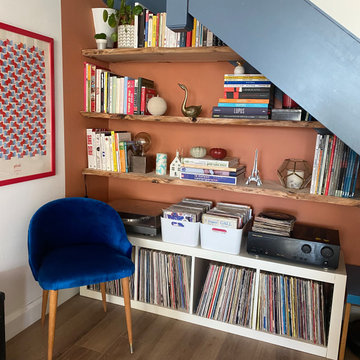
Photo of a small contemporary enclosed living room in Rennes with a library, orange walls, laminate floors, no fireplace and no tv.
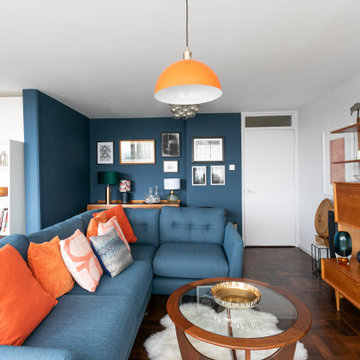
we completely revised this space. everything was ripped out from tiles to windows to floor to heating. we helped the client by setting up and overseeing this process, and by adding ideas to his vision to really complete the spaces for him. the results were pretty perfect.
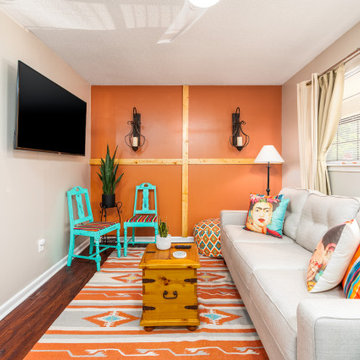
Small enclosed living room in New Orleans with orange walls, vinyl floors and brown floor.
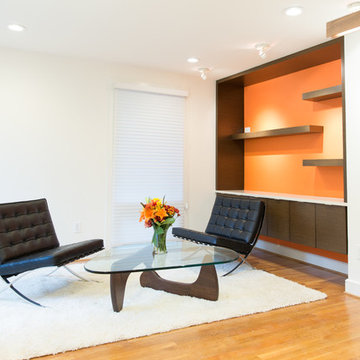
Design ideas for a small modern open concept family room in DC Metro with a library, orange walls and light hardwood floors.
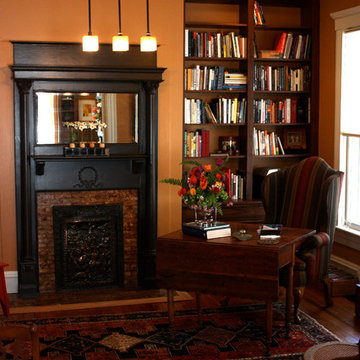
The original columned wood mantel with tile surround and mirror were stripped of paint and restored to its stained wood finish. Book shelves were added, creating a cozy new living room/library.
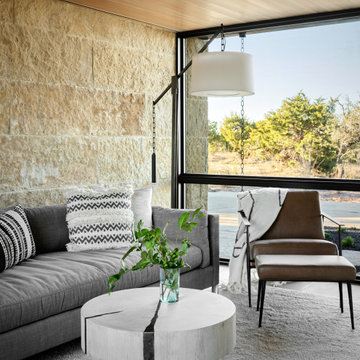
This is a small guest house TV room we fully furnished to make the modern space a cozy comfortable place for guests.
Photo of a small contemporary open concept family room in Austin with orange walls, limestone floors, a wall-mounted tv, beige floor and wood.
Photo of a small contemporary open concept family room in Austin with orange walls, limestone floors, a wall-mounted tv, beige floor and wood.
Small Living Design Ideas with Orange Walls
1



