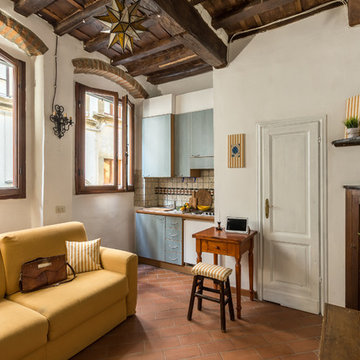Small Living Design Ideas with Red Floor
Refine by:
Budget
Sort by:Popular Today
1 - 20 of 101 photos
Item 1 of 3

Liadesign
Inspiration for a small midcentury open concept living room in Milan with a library, multi-coloured walls, marble floors, a freestanding tv and red floor.
Inspiration for a small midcentury open concept living room in Milan with a library, multi-coloured walls, marble floors, a freestanding tv and red floor.
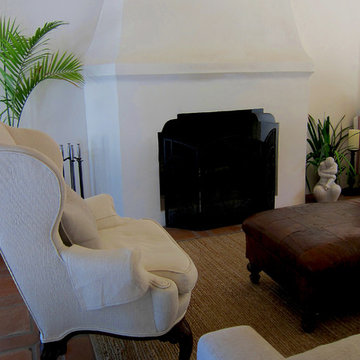
Design Consultant Jeff Doubét is the author of Creating Spanish Style Homes: Before & After – Techniques – Designs – Insights. The 240 page “Design Consultation in a Book” is now available. Please visit SantaBarbaraHomeDesigner.com for more info.
Jeff Doubét specializes in Santa Barbara style home and landscape designs. To learn more info about the variety of custom design services I offer, please visit SantaBarbaraHomeDesigner.com
Jeff Doubét is the Founder of Santa Barbara Home Design - a design studio based in Santa Barbara, California USA.
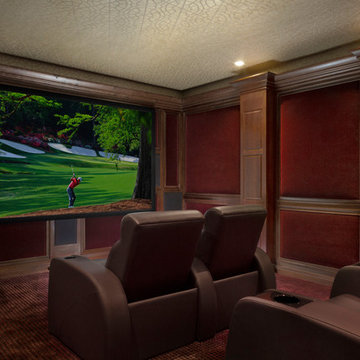
Interior Design by Al Parison and Teri Maguire of DESIGN415 - Photo by David Livingston
This is an example of a small transitional enclosed home theatre in San Francisco with carpet, a projector screen and red floor.
This is an example of a small transitional enclosed home theatre in San Francisco with carpet, a projector screen and red floor.
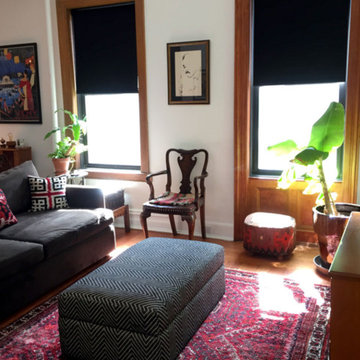
Living Room. Full makeover and restyle for this two-bedroom Upper West Side pre war charmer. Included paint color palette, window treatments, lighting, reupholstery, furnishings and textiles
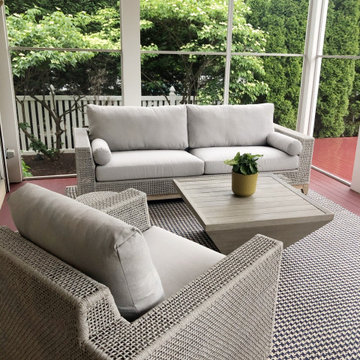
Design ideas for a small beach style sunroom in New York with a standard ceiling and red floor.
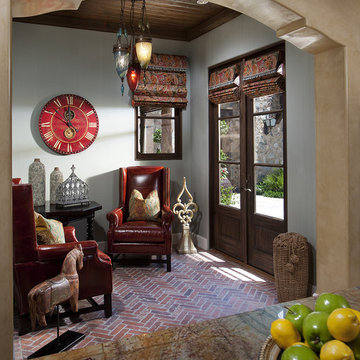
Photography By Dino Tonn
Inspiration for a small mediterranean living room in Phoenix with brick floors, grey walls and red floor.
Inspiration for a small mediterranean living room in Phoenix with brick floors, grey walls and red floor.
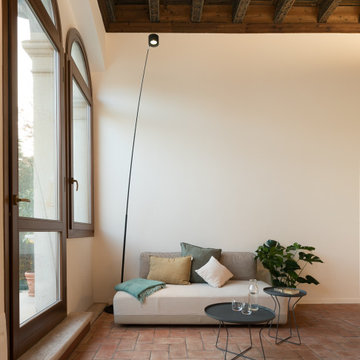
Sanpei di Davide Groppi, dettaglio illuminazione serale.
Inspiration for a small contemporary family room in Other with white walls, brick floors, red floor and coffered.
Inspiration for a small contemporary family room in Other with white walls, brick floors, red floor and coffered.
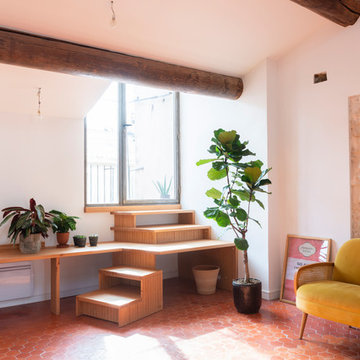
La Lanterne - la sensation de bien-être à habiter Rénovation complète d’un appartement marseillais du centre-ville avec une approche très singulière et inédite « d'architecte artisan ». Le processus de conception est in situ, et « menuisé main », afin de proposer un habitat transparent et qui fait la part belle au bois! Situé au quatrième et dernier étage d'un immeuble de type « trois fenêtres » en façade sur rue, 60m2 acquis sous la forme très fragmentée d'anciennes chambres de bonnes et débarras sous pente, cette situation à permis de délester les cloisons avec comme pari majeur de placer les pièces d'eau les plus intimes, au cœur d'une « maison » voulue traversante et transparente. Les pièces d'eau sont devenues comme un petit pavillon « lanterne » à la fois discret bien que central, aux parois translucides orientées sur chacune des pièces qu'il contribue à définir, agrandir et éclairer : • entrée avec sa buanderie cachée, • bibliothèque pour la pièce à vivre • grande chambre transformable en deux • mezzanine au plus près des anciens mâts de bateau devenus les poutres et l'âme de la toiture et du plafond. • cage d’escalier devenue elle aussi paroi translucide pour intégrer le puit de lumière naturelle. Et la terrasse, surélevée d'un mètre par rapport à l'ensemble, au lieu d'en être coupée, lui donne, en contrepoint des hauteurs sous pente, une sensation « cosy » de contenance. Tout le travail sur mesure en bois a été « menuisé » in situ par l’architecte-artisan lui-même (pratique autodidacte grâce à son collectif d’architectes làBO et son père menuisier). Au résultat : la sédimentation, la sculpture progressive voire même le « jardinage » d'un véritable lieu, plutôt que la « livraison » d'un espace préconçu. Le lieu conçu non seulement de façon très visuelle, mais aussi très hospitalière pour accueillir et marier les présences des corps, des volumes, des matières et des lumières : la pierre naturelle du mur maître, le bois vieilli des poutres, les tomettes au sol, l’acier, le verre, le polycarbonate, le sycomore et le hêtre.
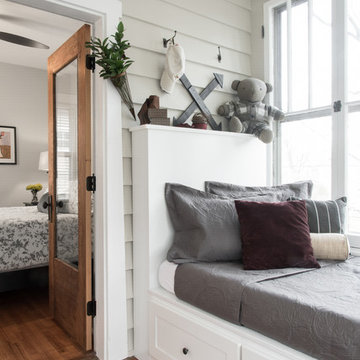
Anne Matheis
Inspiration for a small traditional sunroom in St Louis with medium hardwood floors and red floor.
Inspiration for a small traditional sunroom in St Louis with medium hardwood floors and red floor.
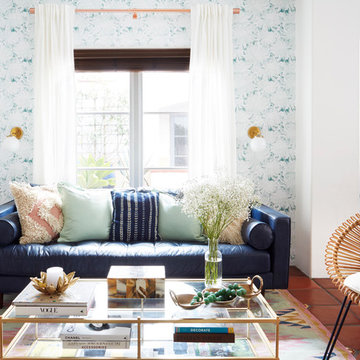
A dark, Spanish apartment gets a bright, colorful, modern makeover!
Photographer: Zeke Rueles
Small midcentury formal open concept living room in Los Angeles with terra-cotta floors, multi-coloured walls and red floor.
Small midcentury formal open concept living room in Los Angeles with terra-cotta floors, multi-coloured walls and red floor.
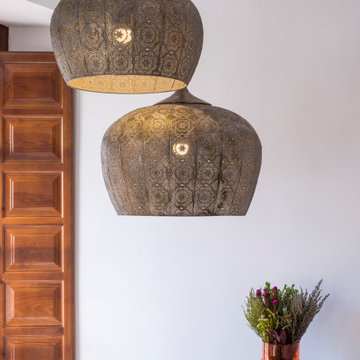
Inspiration for a small mediterranean open concept living room in Other with white walls, ceramic floors, no fireplace, no tv and red floor.
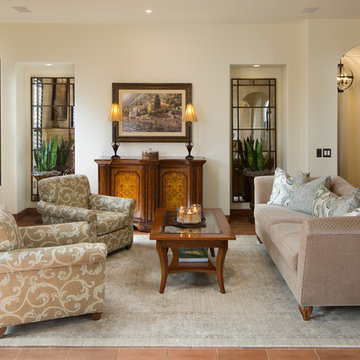
This furniture was reused and some recovered from a past house. The area rug is the antique washed look. We removed existing bookshelves in the 2 alcoves and replaced them with antiqued mirrors to open the space up.
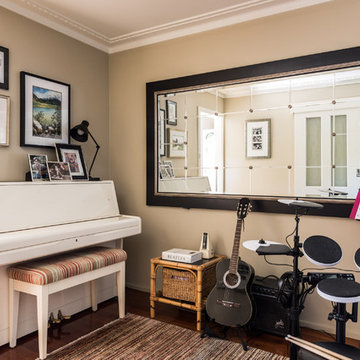
Don't hide your musical members in the basement! As long as the drums can be plugged into headphones, get them out and encourage musicality in the family!
Photo credit: May Photography
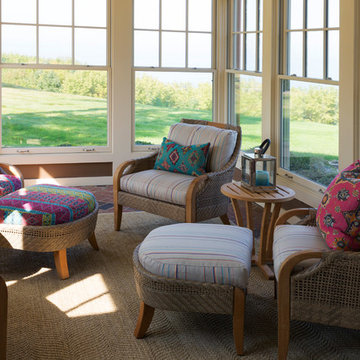
This is an example of a small transitional sunroom in Milwaukee with brick floors and red floor.
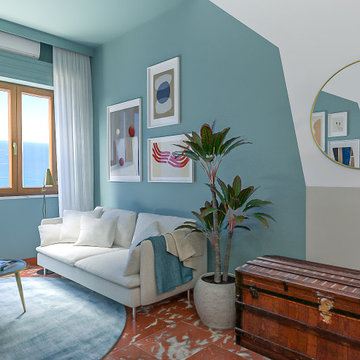
Liadesign
Small midcentury open concept living room in Milan with a library, multi-coloured walls, marble floors, a freestanding tv and red floor.
Small midcentury open concept living room in Milan with a library, multi-coloured walls, marble floors, a freestanding tv and red floor.
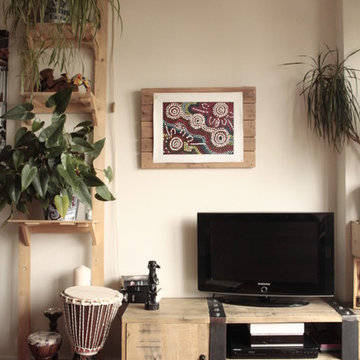
Etienne LACOUTURE
Small tropical open concept living room in Nice with a home bar, green walls, medium hardwood floors, a freestanding tv and red floor.
Small tropical open concept living room in Nice with a home bar, green walls, medium hardwood floors, a freestanding tv and red floor.
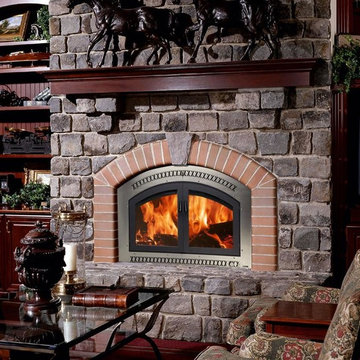
Photo of a small country formal enclosed living room in Sacramento with beige walls, carpet, a standard fireplace, a brick fireplace surround, no tv and red floor.
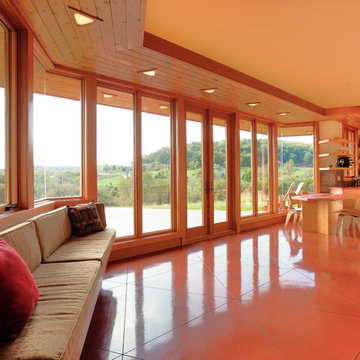
Ken Dahlin
Design ideas for a small midcentury open concept living room in Chicago with beige walls, concrete floors, a corner fireplace, a stone fireplace surround and red floor.
Design ideas for a small midcentury open concept living room in Chicago with beige walls, concrete floors, a corner fireplace, a stone fireplace surround and red floor.
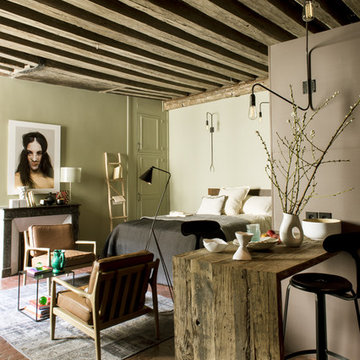
Photo of a small eclectic open concept family room in Paris with grey walls, terra-cotta floors, no tv, red floor, a standard fireplace and a concrete fireplace surround.
Small Living Design Ideas with Red Floor
1




