Small Living Design Ideas with Slate Floors
Refine by:
Budget
Sort by:Popular Today
1 - 20 of 199 photos
Item 1 of 3

FineCraft Contractors, Inc.
Harrison Design
Small country loft-style family room in DC Metro with a home bar, beige walls, slate floors, a wall-mounted tv, multi-coloured floor, vaulted and planked wall panelling.
Small country loft-style family room in DC Metro with a home bar, beige walls, slate floors, a wall-mounted tv, multi-coloured floor, vaulted and planked wall panelling.
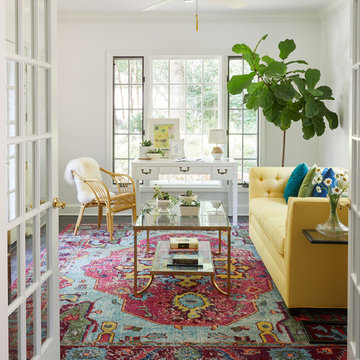
Inspiration for a small beach style sunroom in Nashville with slate floors, a standard ceiling and black floor.
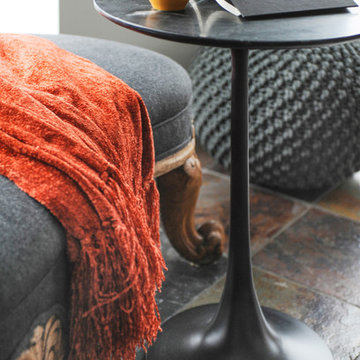
The homeowners of this condo sought our assistance when downsizing from a large family home on Howe Sound to a small urban condo in Lower Lonsdale, North Vancouver. They asked us to incorporate many of their precious antiques and art pieces into the new design. Our challenges here were twofold; first, how to deal with the unconventional curved floor plan with vast South facing windows that provide a 180 degree view of downtown Vancouver, and second, how to successfully merge an eclectic collection of antique pieces into a modern setting. We began by updating most of their artwork with new matting and framing. We created a gallery effect by grouping like artwork together and displaying larger pieces on the sections of wall between the windows, lighting them with black wall sconces for a graphic effect. We re-upholstered their antique seating with more contemporary fabrics choices - a gray flannel on their Victorian fainting couch and a fun orange chenille animal print on their Louis style chairs. We selected black as an accent colour for many of the accessories as well as the dining room wall to give the space a sophisticated modern edge. The new pieces that we added, including the sofa, coffee table and dining light fixture are mid century inspired, bridging the gap between old and new. White walls and understated wallpaper provide the perfect backdrop for the colourful mix of antique pieces. Interior Design by Lori Steeves, Simply Home Decorating. Photos by Tracey Ayton Photography
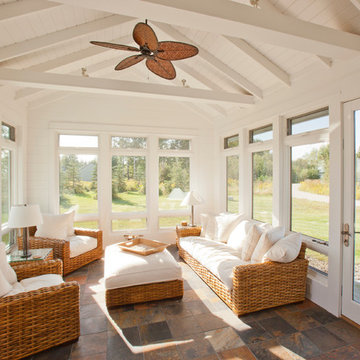
Steven Mooney Photographer and Architect
Inspiration for a small transitional sunroom in Minneapolis with slate floors, a standard fireplace, a standard ceiling and multi-coloured floor.
Inspiration for a small transitional sunroom in Minneapolis with slate floors, a standard fireplace, a standard ceiling and multi-coloured floor.

This is an example of a small country open concept living room in Other with a library, grey walls, slate floors, a standard fireplace, a stone fireplace surround, a concealed tv and grey floor.
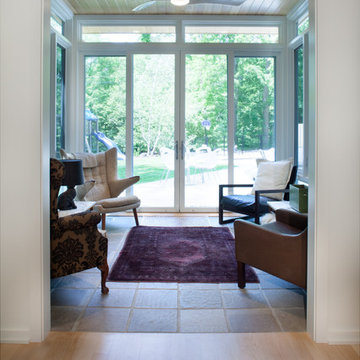
This is an example of a small contemporary sunroom in Columbus with slate floors and a standard ceiling.
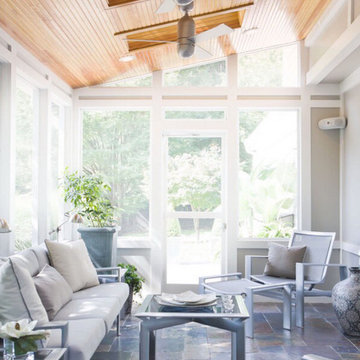
Inspiration for a small transitional sunroom in Nashville with slate floors, a skylight and grey floor.
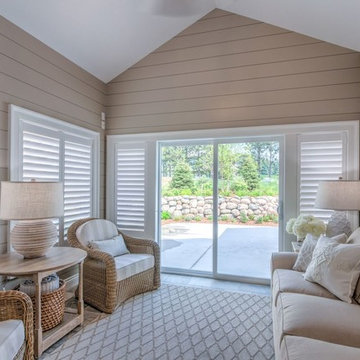
Colleen Gahry-Robb, Interior Designer / Ethan Allen, Auburn Hills, MI
Small beach style sunroom in Detroit with slate floors, a standard ceiling and grey floor.
Small beach style sunroom in Detroit with slate floors, a standard ceiling and grey floor.
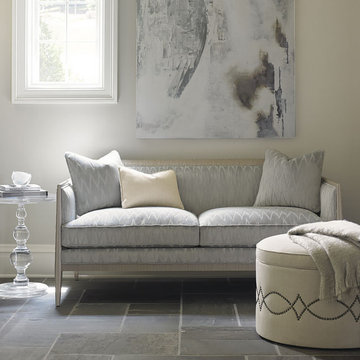
Max Sparrow
Design ideas for a small contemporary enclosed living room in Sydney with white walls and slate floors.
Design ideas for a small contemporary enclosed living room in Sydney with white walls and slate floors.
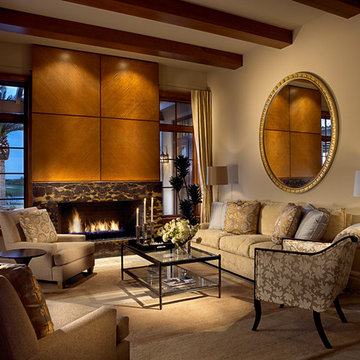
Marc Rutenberg Homes
Inspiration for a small transitional formal open concept living room in Tampa with beige walls, slate floors, a standard fireplace and a tile fireplace surround.
Inspiration for a small transitional formal open concept living room in Tampa with beige walls, slate floors, a standard fireplace and a tile fireplace surround.
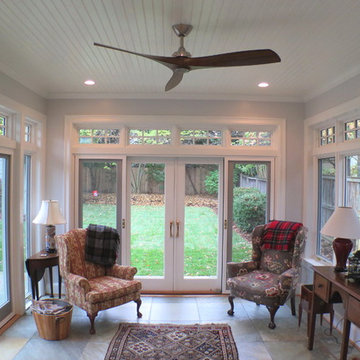
All season sunroom with glazed openings on four sides of the room flooding the interior with natural light. Sliding doors provide access onto large stone patio leading out into the rear garden. Space is well insulated and heated with a beautiful ceiling fan to move the air.
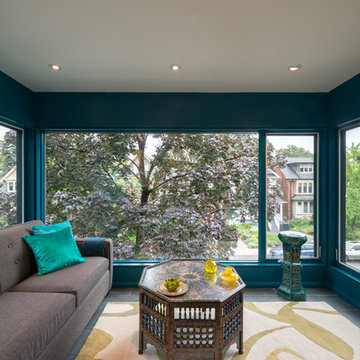
Photography by 10 Frame Handles
Small contemporary sunroom in Toronto with slate floors, a standard ceiling, grey floor and no fireplace.
Small contemporary sunroom in Toronto with slate floors, a standard ceiling, grey floor and no fireplace.
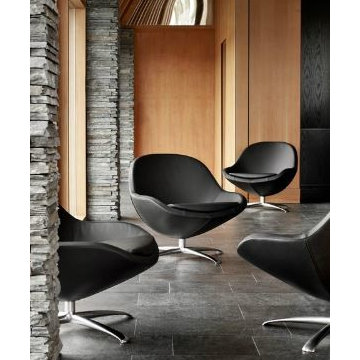
Our modern armchairs can all be customised. Choose between a great variety of fabrics and leathers and whether you want an armchair with a swivel function or a fixed base. Do you prefer to lean back or put your feet up? Go with one of our armchairs with tilting function or one with a matching footstool.
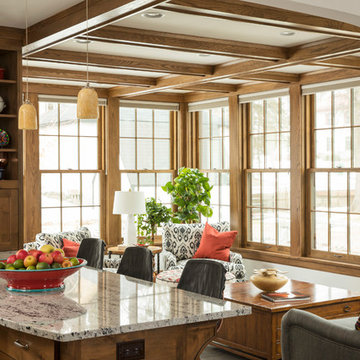
Delightful 1930's home on the parkway needed a major kitchen remodel which lead to expanding the sunroom and opening them up to each other. Above a master bedroom and bath were added to make this home live larger than it's square footage would bely.
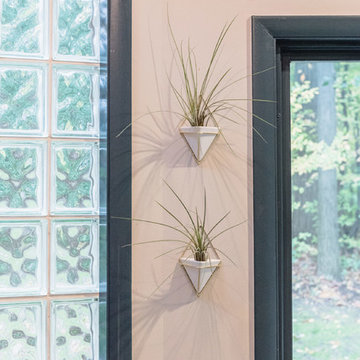
Design ideas for a small midcentury sunroom in Detroit with slate floors, a standard ceiling and multi-coloured floor.
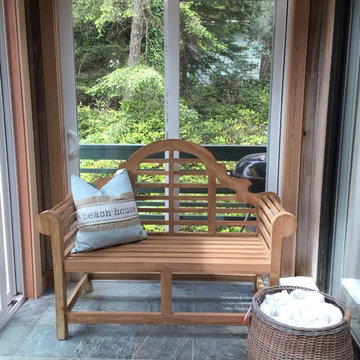
New flooring for the sunroom which matches the fireplace located in the kitchen area. A fun bench was added in the sunroom, which is adjacent to the jacuzzi. Fresh towels await in a basket nearby. -
Jennifer Ballard
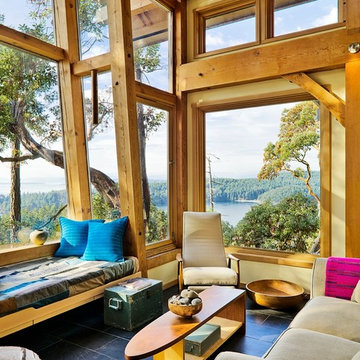
This was taken for an article in the May 2012 Western Living issue.
Small country open concept family room in Other with yellow walls and slate floors.
Small country open concept family room in Other with yellow walls and slate floors.
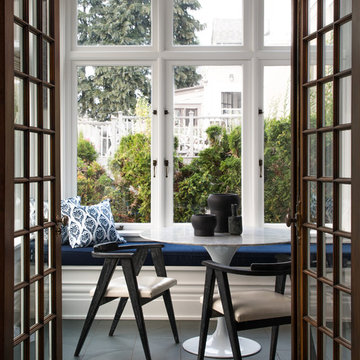
Haris Kenjar Photography and Design
Photo of a small arts and crafts sunroom in Seattle with slate floors, no fireplace, a standard ceiling and grey floor.
Photo of a small arts and crafts sunroom in Seattle with slate floors, no fireplace, a standard ceiling and grey floor.
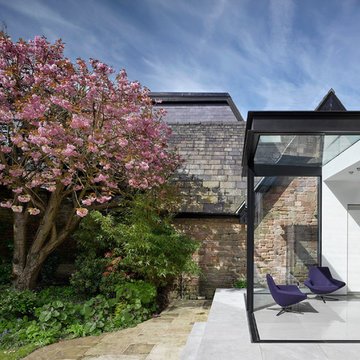
Inspiration for a small contemporary sunroom in Manchester with slate floors, a glass ceiling and grey floor.
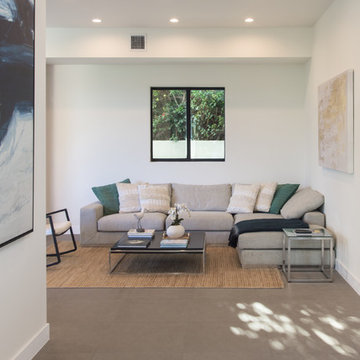
Design ideas for a small contemporary family room in Los Angeles with white walls, slate floors, no fireplace and grey floor.
Small Living Design Ideas with Slate Floors
1



