Small Living Design Ideas with White Floor
Refine by:
Budget
Sort by:Popular Today
101 - 120 of 916 photos
Item 1 of 3
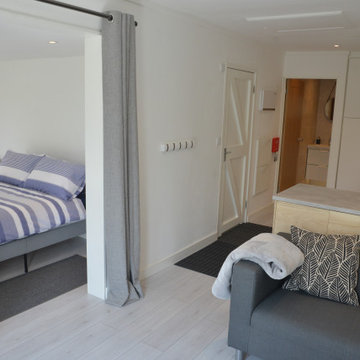
Having just relocated to Cornwall, our homeowners Jo and Richard were eager to make the most of their beautiful, countryside surroundings. With a previously derelict outhouse on their property, they decided to transform this into a welcoming guest annex. Featuring natural materials and plenty of light, this barn conversion is complete with a patio from which to enjoy those stunning Cornish views.
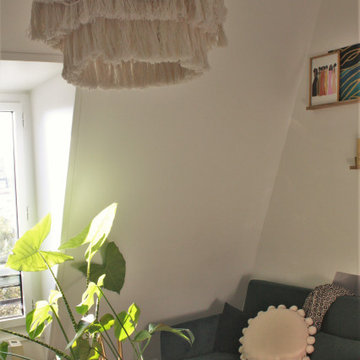
Green & gold accents and tropical plants create a warm atmosphere in this bright Parisian apartment. Designed by The Slash Studio.
This is an example of a small tropical open concept living room in Paris with white walls, ceramic floors, no fireplace, no tv and white floor.
This is an example of a small tropical open concept living room in Paris with white walls, ceramic floors, no fireplace, no tv and white floor.
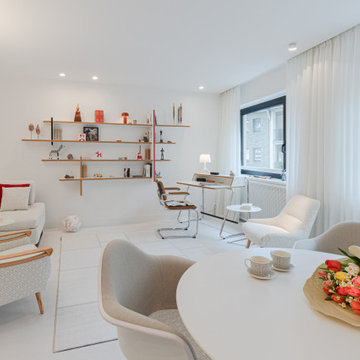
Wohnen mit Schlafsessel für Gäste, kleiner Office Platz & Essbereich auf kleiner Fläche
This is an example of a small midcentury open concept living room in Cologne with white walls, light hardwood floors, no fireplace, no tv and white floor.
This is an example of a small midcentury open concept living room in Cologne with white walls, light hardwood floors, no fireplace, no tv and white floor.
![Neon Oasis [Palm Springs 4 Unit Furnished Apt Complex]](https://st.hzcdn.com/fimgs/5471cac40991e903_5274-w360-h360-b0-p0--.jpg)
Robert D. Gentry
Small midcentury enclosed living room in Other with white walls, a wall-mounted tv and white floor.
Small midcentury enclosed living room in Other with white walls, a wall-mounted tv and white floor.
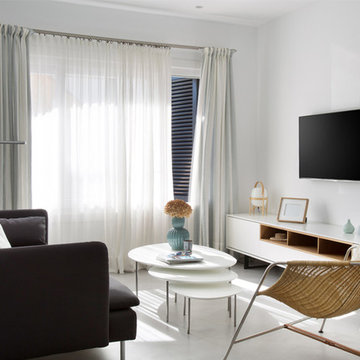
Boed Design SL
Design ideas for a small beach style open concept family room in Other with white walls, a wall-mounted tv and white floor.
Design ideas for a small beach style open concept family room in Other with white walls, a wall-mounted tv and white floor.
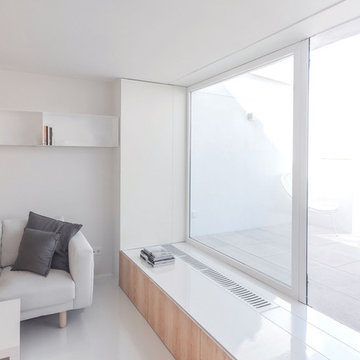
Fotografía De Francisco Rojo Pavón
Design ideas for a small contemporary open concept living room in Madrid with white walls, a built-in media wall and white floor.
Design ideas for a small contemporary open concept living room in Madrid with white walls, a built-in media wall and white floor.
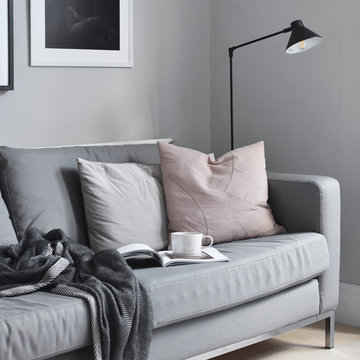
Popular Scandinavian-style interiors blog 'These Four Walls' has collaborated with Kährs for a scandi-inspired, soft and minimalist living room makeover. Kährs worked with founder Abi Dare to find the perfect hard wearing and stylish floor to work alongside minimalist decor. Kährs' ultra matt 'Oak Sky' engineered wood floor design was the perfect fit.
"I was keen on the idea of pale Nordic oak and ordered all sorts of samples, but none seemed quite right – until a package arrived from Swedish brand Kährs, that is. As soon as I took a peek at ‘Oak Sky’ ultra matt lacquered boards I knew they were the right choice – light but not overly so, with a balance of ashen and warmer tones and a beautiful grain. It creates the light, Scandinavian vibe that I love, but it doesn’t look out of place in our Victorian house; it also works brilliantly with the grey walls. I also love the matte finish, which is very hard wearing but has
none of the shininess normally associated with lacquer" says Abi.
Oak Sky is the lightest oak design from the Kährs Lux collection of one-strip ultra matt lacquer floors. The semi-transparent white stain and light and dark contrasts in the wood makes the floor ideal for a scandi-chic inspired interior. The innovative surface treatment is non-reflective; enhancing the colour of the floor while giving it a silky, yet strong shield against wear and tear. Kährs' Lux collection won 'Best Flooring' at the House Beautiful Awards 2017.
Kährs have collaborated with These Four Walls and feature in two blog posts; My soft, minimalist
living room makeover reveal and How to choose wooden flooring.
All photography by Abi Dare, Founder of These Four Walls
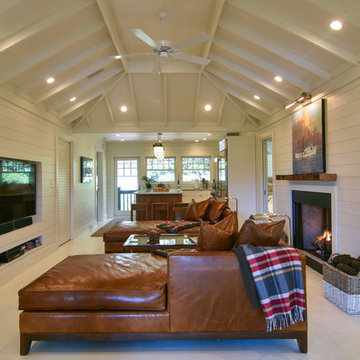
Architecture and Interiors: Anderson Studio of Architecture & Design; Emily Cox, Director of Interiors and Michelle Suddeth, Design Assistant
Small beach style open concept living room in Charleston with white walls, a standard fireplace, white floor, painted wood floors and a wall-mounted tv.
Small beach style open concept living room in Charleston with white walls, a standard fireplace, white floor, painted wood floors and a wall-mounted tv.
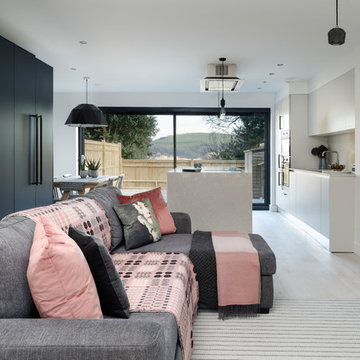
Photo: Richard Gooding Photography
Styling: Pascoe Interiors
Architecture & Interior renovation: fiftypointeight Architecture + Interiors
Design ideas for a small contemporary open concept living room in Sussex with white walls, light hardwood floors, a wood stove and white floor.
Design ideas for a small contemporary open concept living room in Sussex with white walls, light hardwood floors, a wood stove and white floor.
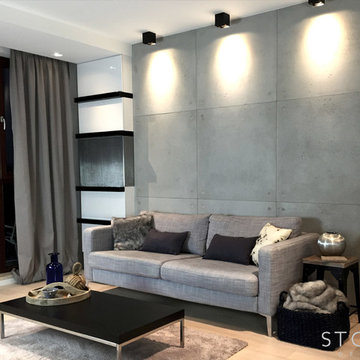
Design ideas for a small modern loft-style living room in New York with grey walls, light hardwood floors, no fireplace, a wall-mounted tv and white floor.
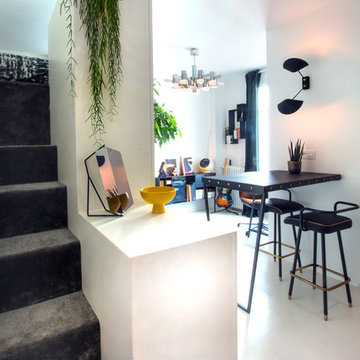
Jean-Christophe Peyrieux - Architecte d'intérieur Paris Marais
Rénovation complète d'un Studio de 20m2 à Paris, Optimisation de l'espace et création d'une mezzanine pour un couchage fixe supplémentaire.
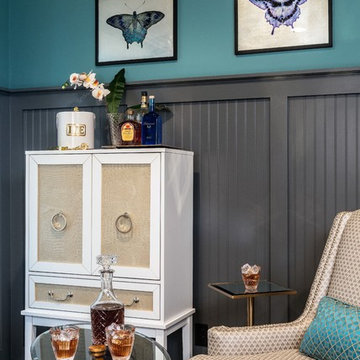
This old-fashioned music room was updated with tall board and batten wainscoting painted in a charcoal gray hue to sit in contrast to the white piano. The gray transitional wing-back chairs, plantation shutters and bar cabinet create a fantastic lounge for enjoying music, conversation and cocktails.
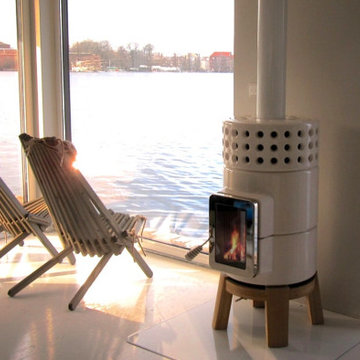
The Wittus Danish Modern inspired Stack Wood Stove with wooden base, from Maine's Chilton Furniture Co.
Design ideas for a small scandinavian open concept living room in Portland Maine with a library, white walls, linoleum floors, a wood stove, a concrete fireplace surround and white floor.
Design ideas for a small scandinavian open concept living room in Portland Maine with a library, white walls, linoleum floors, a wood stove, a concrete fireplace surround and white floor.
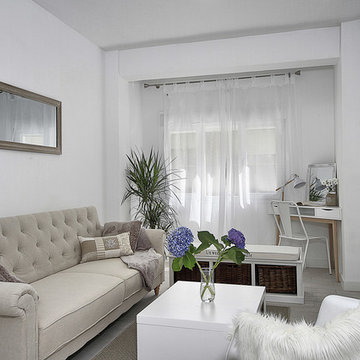
Un toque de color con flores en un salón blanco aporta alegría y crea un punto focal.
Interiorista: Ana Fernández. Fotógrafo: Ángelo Rodríguez.
Inspiration for a small traditional open concept living room in Other with white walls, porcelain floors, a wall-mounted tv and white floor.
Inspiration for a small traditional open concept living room in Other with white walls, porcelain floors, a wall-mounted tv and white floor.
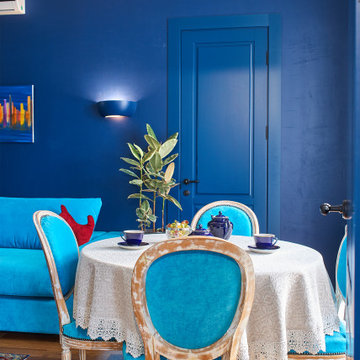
Design ideas for a small transitional living room in Moscow with porcelain floors, white floor, blue walls and a wall-mounted tv.
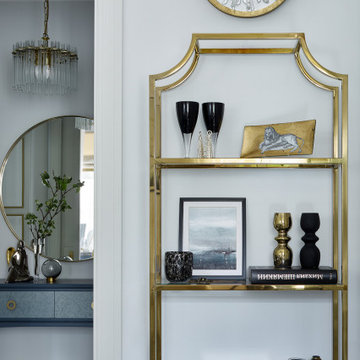
Квартира 43кв.м в сталинском доме. Легкий интерьер в стиле современной классики с элементами midcentury. Хотелось максимально визуально расширить небольшое пространство квартиры, при этом организовать достаточные места хранения. Светлая цветовая палитра, зеркальные и стеклянные поверхности позволили это достичь. Использовались визуально облегченные предметы мебели, для того чтобы сохранить воздух в помещении: тонкие латунные стеллажи, металлическая консоль, диван на тонких латунных ножках. В прихожей так же размещены два вместительных гардеробных шкафа. Консоль и акцентное латунное зеркало. Винтажные светильники
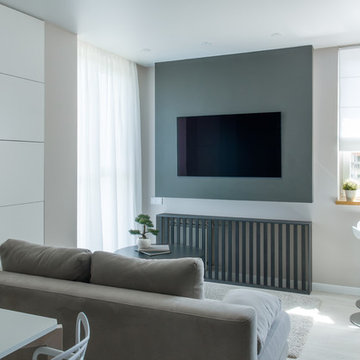
Зону телевизора выделили объемном и цветом. А радиатор скрыли решеткой, которая является общей композицией с конструкцией для ТВ. На фото видно, что возле дивана располагаются места для хранения. Эти конструкции к тому же скрывают неровности стены и выступы колонн.
Фотограф: Лена Швоева
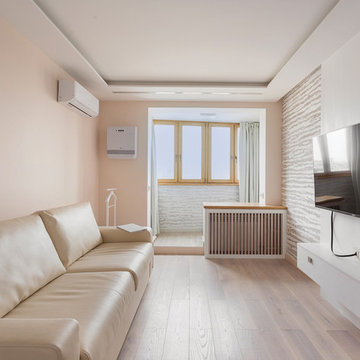
Анастасия Болотаева, Никита Донин
Photo of a small contemporary formal enclosed living room in Moscow with white walls, light hardwood floors, a wall-mounted tv and white floor.
Photo of a small contemporary formal enclosed living room in Moscow with white walls, light hardwood floors, a wall-mounted tv and white floor.
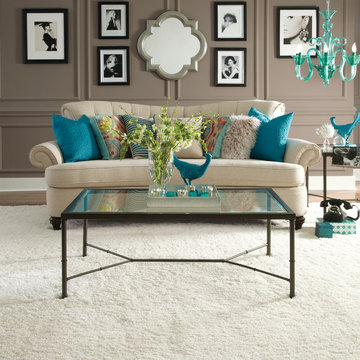
Small eclectic formal open concept living room in San Diego with brown walls, carpet, no fireplace, no tv and white floor.
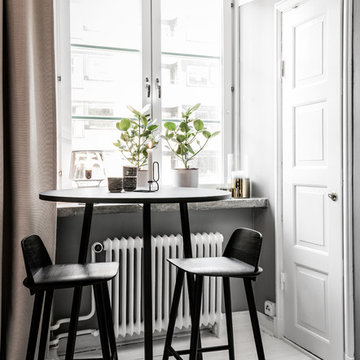
Anders Bergstedt
Photo of a small scandinavian open concept living room in Gothenburg with grey walls, painted wood floors and white floor.
Photo of a small scandinavian open concept living room in Gothenburg with grey walls, painted wood floors and white floor.
Small Living Design Ideas with White Floor
6



