Small Living Room Design Photos
Refine by:
Budget
Sort by:Popular Today
41 - 60 of 6,917 photos
Item 1 of 3
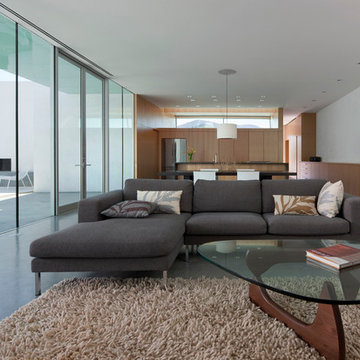
Bill Timmerman
Photo of a small modern open concept living room in Other with white walls, concrete floors, a ribbon fireplace, a metal fireplace surround and a concealed tv.
Photo of a small modern open concept living room in Other with white walls, concrete floors, a ribbon fireplace, a metal fireplace surround and a concealed tv.
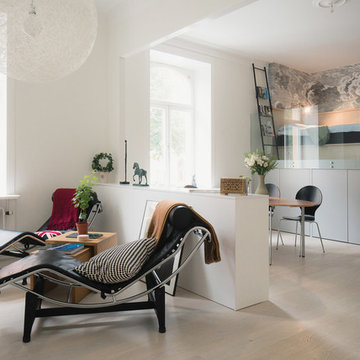
Photo of a small contemporary open concept living room in Stockholm with white walls.
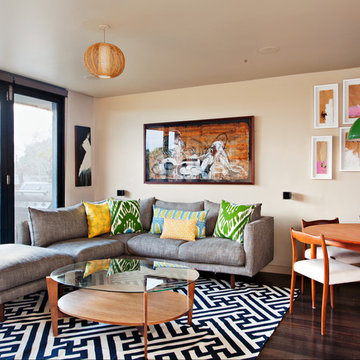
David J Miller
Inspiration for a small midcentury open concept living room in Melbourne with beige walls and dark hardwood floors.
Inspiration for a small midcentury open concept living room in Melbourne with beige walls and dark hardwood floors.
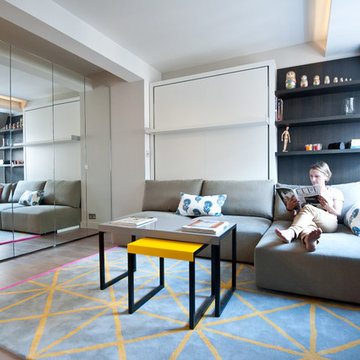
Inspiration for a small contemporary enclosed living room in London with a library, grey walls, light hardwood floors and no fireplace.
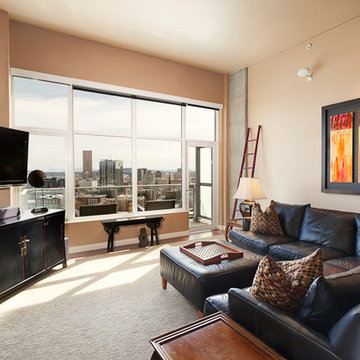
This is an example of a small asian open concept living room in Portland with yellow walls, carpet and a wall-mounted tv.
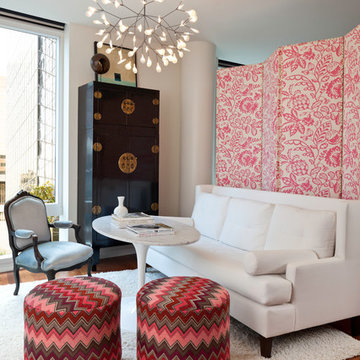
Contemporary studio in Bellevue, Washington. Interior design by award winning interior design firm, Hyde Evans Design
Photo by Benni adams
Small transitional formal living room in Seattle with white walls and medium hardwood floors.
Small transitional formal living room in Seattle with white walls and medium hardwood floors.
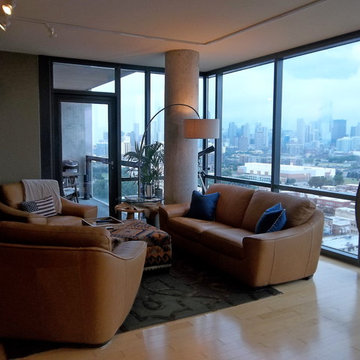
Laura Petrocci
Photo of a small contemporary open concept living room in Chicago with grey walls, light hardwood floors, no fireplace and a freestanding tv.
Photo of a small contemporary open concept living room in Chicago with grey walls, light hardwood floors, no fireplace and a freestanding tv.
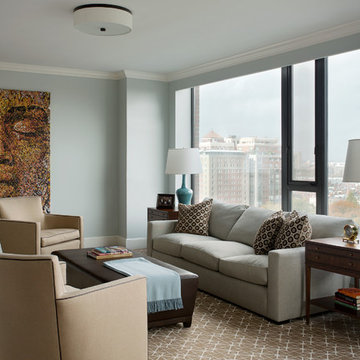
Living Room with City Views, custom millwork suite :
Adams + Beasley Associates,
Custom Builders :
Photo by Eric Roth :
Interior Design by Lewis Interiors
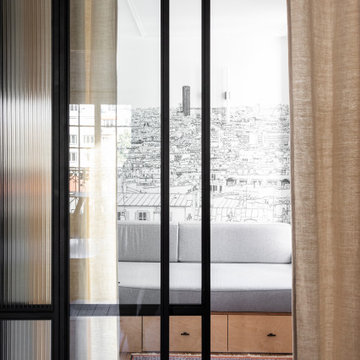
Photo : BCDF Studio
This is an example of a small contemporary enclosed living room in Paris with a library, white walls, medium hardwood floors, no fireplace, no tv, brown floor and wallpaper.
This is an example of a small contemporary enclosed living room in Paris with a library, white walls, medium hardwood floors, no fireplace, no tv, brown floor and wallpaper.
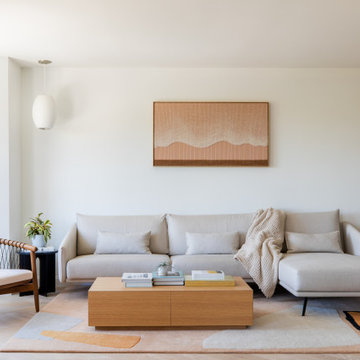
This young married couple enlisted our help to update their recently purchased condo into a brighter, open space that reflected their taste. They traveled to Copenhagen at the onset of their trip, and that trip largely influenced the design direction of their home, from the herringbone floors to the Copenhagen-based kitchen cabinetry. We blended their love of European interiors with their Asian heritage and created a soft, minimalist, cozy interior with an emphasis on clean lines and muted palettes.

On arrive dans le salon par la partie la plus basse, qui est celle qui accueille la mezzanine.
L'espace est assez large pour laisser l'échelle de manière fixe, et non amovible. La vue est sympathique en arrivant, et surtout accueillante avec le salon.
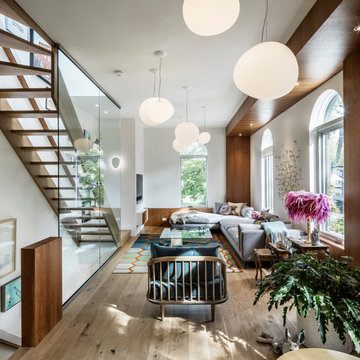
This three-storey 19th-century building was originally a dairy. In the 1980s it was vertically subdivided into three narrow townhouse units. To expand the apparent width of the second-floor living area, we replaced the existing enclosed stair with a new stair behind transparent floor-to-ceiling glass panels. View facing east through second-floor living area, with reclaimed wide board white oak flooring and cherry wall framing.
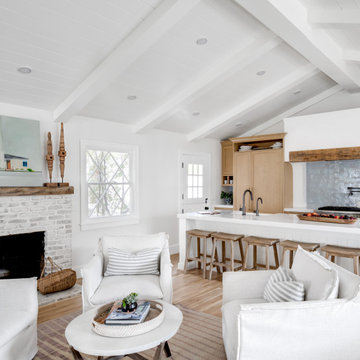
Bright and airy cottage great room with natural elements and pops of blue.
Inspiration for a small beach style living room in Orange County with vaulted.
Inspiration for a small beach style living room in Orange County with vaulted.
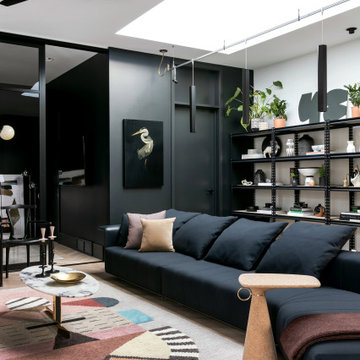
A custom skylight illuminates the space from above and provides an airy spacious feel in this tiny garage apartment.
Small contemporary open concept living room in Calgary with white walls, light hardwood floors, no tv and beige floor.
Small contemporary open concept living room in Calgary with white walls, light hardwood floors, no tv and beige floor.
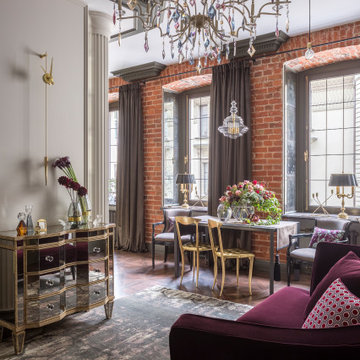
Гостиная с большой люстрой и современной мебелью в старом доме. Мебель и свет в современном классическом стиле.
Small transitional open concept living room in Moscow with grey walls, medium hardwood floors and brown floor.
Small transitional open concept living room in Moscow with grey walls, medium hardwood floors and brown floor.
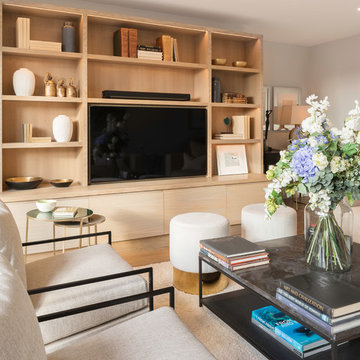
Peter Landers Photography
Inspiration for a small contemporary formal enclosed living room in London with white walls, light hardwood floors, no fireplace and a built-in media wall.
Inspiration for a small contemporary formal enclosed living room in London with white walls, light hardwood floors, no fireplace and a built-in media wall.
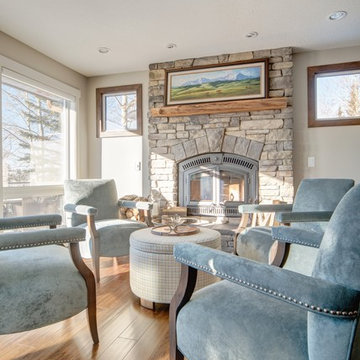
Don Molyneaux
This is an example of a small contemporary open concept living room in Calgary with beige walls and no tv.
This is an example of a small contemporary open concept living room in Calgary with beige walls and no tv.
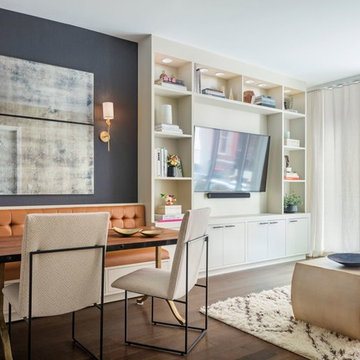
Photo of a small transitional open concept living room in New York with white walls, dark hardwood floors, no fireplace, a built-in media wall and brown floor.
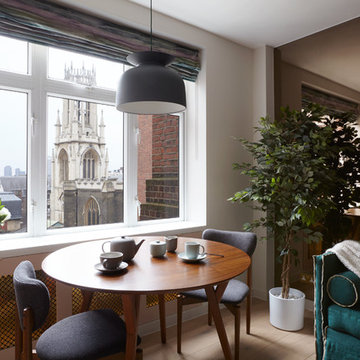
This apartment is designed by Black and Milk Interior Design. They specialise in Modern Interiors for Modern London Homes. https://blackandmilk.co.uk
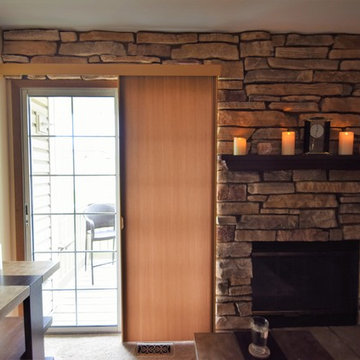
Hunter Douglas Duette Vertiglide shades are an excellent option for sliding glass doors.
Design ideas for a small country enclosed living room in Chicago with beige walls, carpet, a standard fireplace, a stone fireplace surround and a freestanding tv.
Design ideas for a small country enclosed living room in Chicago with beige walls, carpet, a standard fireplace, a stone fireplace surround and a freestanding tv.
Small Living Room Design Photos
3