Small Living Room Design Photos with a Built-in Media Wall
Refine by:
Budget
Sort by:Popular Today
241 - 260 of 1,819 photos
Item 1 of 3
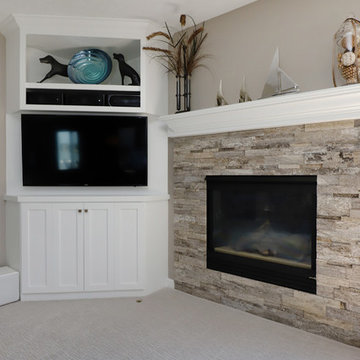
This lovely lakeside home needed some updates. A newly remodeled kitchen features a custom-made rolling island and wood look tile floor for easy clean-up. The powder room was also designed to keep messes at bay, with a tile floor and wall.
On the home's main level, we created a custom built-in for the television and gave the elevated hearth a new stacked stone exterior.
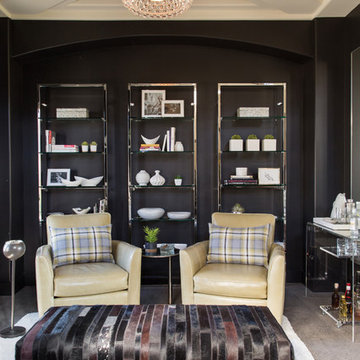
Dana Damewood Photography
Small contemporary open concept living room in Omaha with a home bar, black walls, carpet, no fireplace and a built-in media wall.
Small contemporary open concept living room in Omaha with a home bar, black walls, carpet, no fireplace and a built-in media wall.
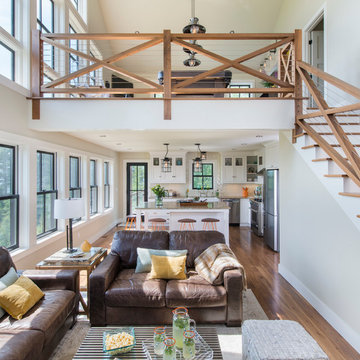
Nat Rea
This is an example of a small country loft-style living room in Portland Maine with white walls, dark hardwood floors and a built-in media wall.
This is an example of a small country loft-style living room in Portland Maine with white walls, dark hardwood floors and a built-in media wall.
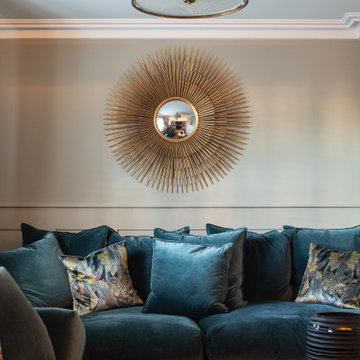
Photo of a small traditional formal enclosed living room in Essex with green walls, bamboo floors, a hanging fireplace, a built-in media wall, brown floor and panelled walls.
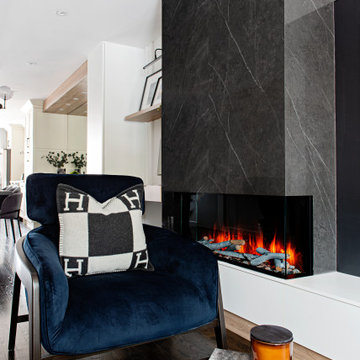
This is an example of a small modern open concept living room in Toronto with white walls, dark hardwood floors, a corner fireplace, a tile fireplace surround, a built-in media wall and brown floor.
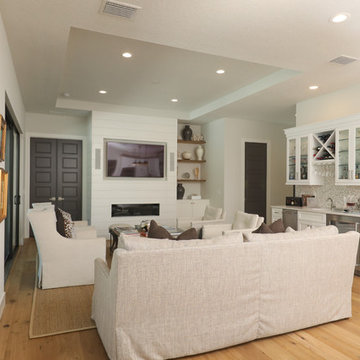
Modern Fireplace with butt joint wood and harvested wood shelves.
Inspiration for a small beach style living room in Tampa with a home bar, white walls, light hardwood floors, a ribbon fireplace, a wood fireplace surround and a built-in media wall.
Inspiration for a small beach style living room in Tampa with a home bar, white walls, light hardwood floors, a ribbon fireplace, a wood fireplace surround and a built-in media wall.
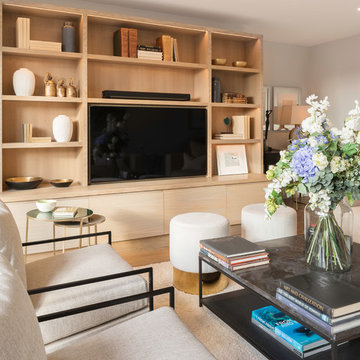
Peter Landers Photography
Inspiration for a small contemporary formal enclosed living room in London with white walls, light hardwood floors, no fireplace and a built-in media wall.
Inspiration for a small contemporary formal enclosed living room in London with white walls, light hardwood floors, no fireplace and a built-in media wall.
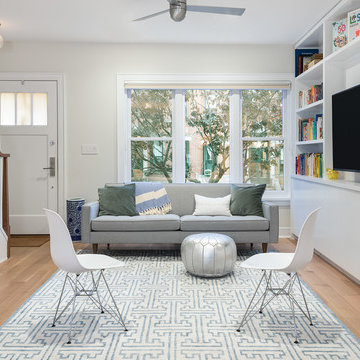
The living room is now wide and bright, with a huge custom bookcase housing both open and closed storage and the family’s media needs.
Paint: Ben Moore Cloud Cover 855.
Cabinets and trim: Chantilly Lace OC-65.
Floors: White oak with Rubio Monocoat natural oil finish.
Millwork: custom.
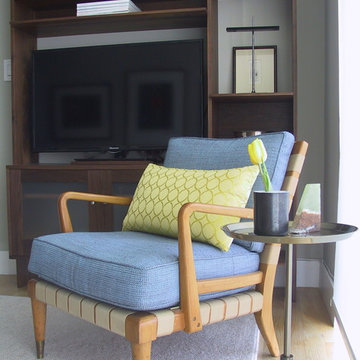
Inspiration for a small contemporary enclosed living room in Miami with grey walls, light hardwood floors, no fireplace and a built-in media wall.
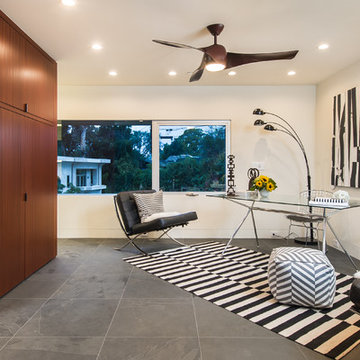
Unlimited Style Photography
Inspiration for a small contemporary open concept living room in Los Angeles with white walls, slate floors and a built-in media wall.
Inspiration for a small contemporary open concept living room in Los Angeles with white walls, slate floors and a built-in media wall.
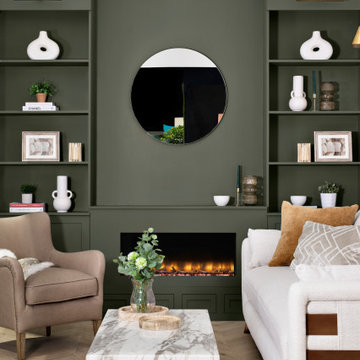
What’s your thing with DFS - How To Create A Serene, Calm Home.
‘'My thing is making your home your sanctuary, using sumptuous fabrics, neutral tones and clever pairings to create the ultimate in laid-back luxury.’’ My dream room includes the DFS Extravagance sofa with beautiful wooden lattice detailing on the arms, creating an artisanal effect and stylish point of contrast to a neutral décor. I have combined the sofa with the Still chair from the Halo Luxe collection exclusively at DFS. The popular Carrera coffee table in white marble effect completes this look.
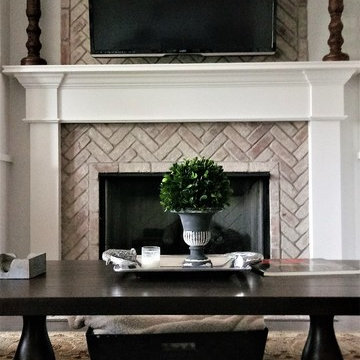
After: we had the fireplace surround re-bricked in a harringbone pattern; dark brown wood coffee table; hand-knotted wool rug;
Inspiration for a small traditional formal open concept living room in Other with grey walls, dark hardwood floors, a standard fireplace, a brick fireplace surround, a built-in media wall and brown floor.
Inspiration for a small traditional formal open concept living room in Other with grey walls, dark hardwood floors, a standard fireplace, a brick fireplace surround, a built-in media wall and brown floor.
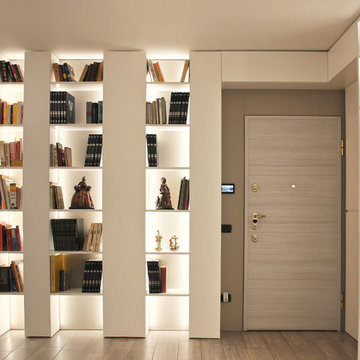
Il progetto ha riguardato un soggiorno moderno affrontato con un Design Sartoriale in una villetta in Monza e Brianza costruita pochissimo tempo prima, inizialmente arredata con vecchi mobili.
I proprietari si erano preso il tempo per riflettere prima di decidersi a risolvere questo ampio spazio. Quindi sono stato chiamato a dare questa risposta.
C’era bisogno di tanto spazio contenitivo, e c’era la necessità di portare più luce possibile nella parte dell’ingresso che era la più lontana dalle grandi porte-finestre.
Abbiamo risolto lo spazio con un vero e proprio intervento di cesello di arredi sartoriali, studiati su misura per avvolgere gli ambienti, creare funzioni, dare luce, caratterizzare e dare personalità alla casa.
Il tutto coronato da un tavolo gran protagonista della zona pranzo, con il suo aspetto minimale e la sua versatilità che ruotando di 90 gradi lo fa allungare per ospitare fino a 12 persone.
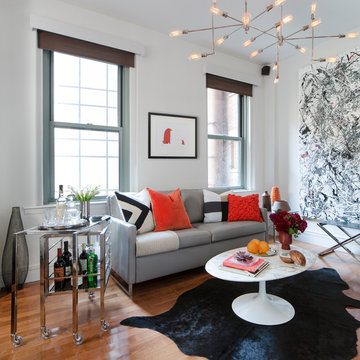
Though DIY living room makeovers and bedroom redecorating can be an exciting undertaking, these projects often wind up uncompleted and with less than satisfactory results. This was the case with our client, a young professional in his early 30’s who purchased his first apartment and tried to decorate it himself. Short on interior décor ideas and unhappy with the results, he decided to hire an interior designer, turning to Décor Aid to transform his one-bedroom into a classy, adult space. Our client already had invested in several key pieces of furniture, so our Junior Designer worked closely with him to incorporate the existing furnishings into the new design and give them new life.
Though the living room boasted high ceilings, the space was narrow, so they ditched the client’s sectional in place of a sleek leather sofa with a smaller footprint. They replaced the dark gray living room paint and drab brown bedroom paint with a white wall paint color to make the apartment feel larger. Our designer introduced chrome accents, in the form of a Deco bar cart, a modern chandelier, and a campaign-style nightstand, to create a sleek, contemporary design. Leather furniture was used in both the bedroom and living room to add a masculine feel to the home refresh.
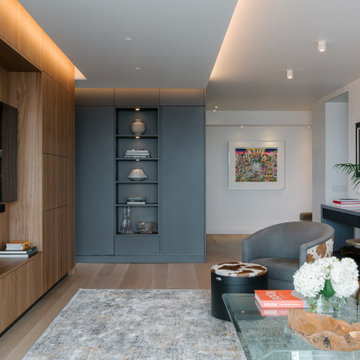
Photo of a small contemporary open concept living room in New York with a home bar, black walls and a built-in media wall.
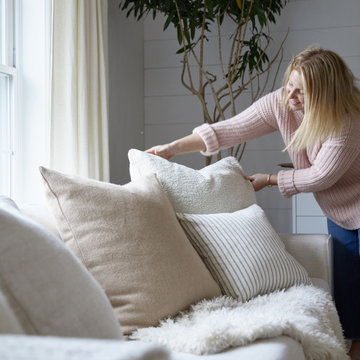
Modern Farmhouse inspired Living room
Inspiration for a small modern open concept living room in Bridgeport with white walls, light hardwood floors, a built-in media wall and brown floor.
Inspiration for a small modern open concept living room in Bridgeport with white walls, light hardwood floors, a built-in media wall and brown floor.
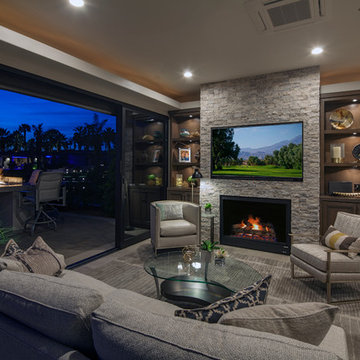
Small contemporary open concept living room in Other with a standard fireplace, a stone fireplace surround, a built-in media wall and beige floor.
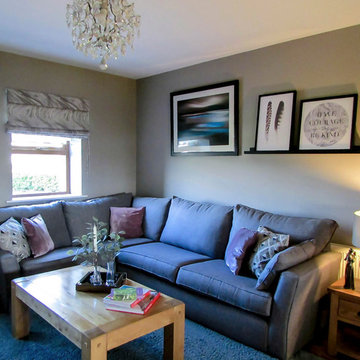
Finished Living room design by AlenaCDesign. Challenging part of this project to find new furniture layout solution for the narrow but long room. Furniture was made bespoke to fit room perfectly. It's very typical for bungalow to have dark rooms, as a solution we created calming and elegant colour scheme with soft accent tones. AlenaCDesign also provided full styling and bespoke window treatments.
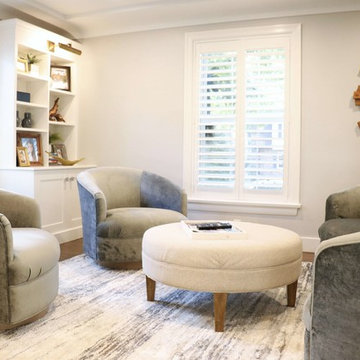
Being the second home we have designed for this family, The challenge was creating spaces that were functional for this active family!. With the help of Jim Bulejski Architects, we completely gutted/renovated the first floor. Adding onto the original back of the house creating the new kitchen space any chef would want to create in. Renovated the original/existing "kitchen" to be an eat-in and side extension to the kitchen and coffee bar area.
We added a working laundry room for the kids to dump backpacks and sports gear and a refuge for her 5 dogs, a fresh den/seating area for the mom and dad, and last but not least, updated the old Living Room to create a cozy space for the kids and adults to retreat to! Using cool grays, navy, white and gold accents, these spaces are as gorgeous as they are comfortable.
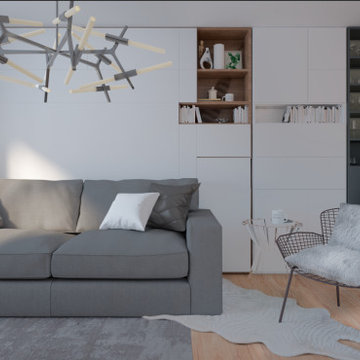
Design ideas for a small contemporary open concept living room in London with white walls, light hardwood floors, no fireplace, a built-in media wall, beige floor and panelled walls.
Small Living Room Design Photos with a Built-in Media Wall
13