Small Living Room Design Photos with a Library
Refine by:
Budget
Sort by:Popular Today
1 - 20 of 2,966 photos
Item 1 of 3

Design project of modern interior in Russia, Kazan.
There are work space for interior designer, small cozy bedroom, relax spot, compact kitchen and bathroom.
The inspiration of this design is national Tatar traditions. Its about rattan furniture and bright carpet.
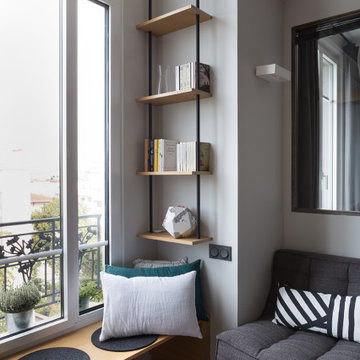
This is an example of a small scandinavian living room in Paris with a library, grey walls and medium hardwood floors.
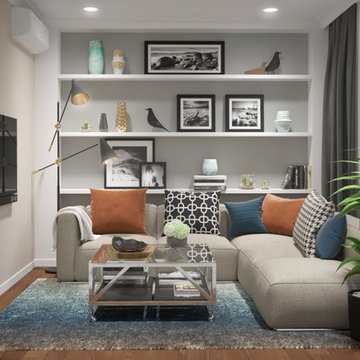
Месторасположение: Киев, Украина
Площадь: 70 м2
American way - стиль жизни, центром которого является мечта, дух свободы и стремление к счастью.
Дизайн этой квартиры индивидуальный и динамичный, но в то же время простой, удобный и функциональный- истинный американский стиль.
Комнаты светлые и просторные, удобные как для семейных встреч и дружеских посиделок, так и для уединения и приватности. Атмосфера квартиры располагает к полному комфорту и расслаблению, едва переступаешь порог дома.
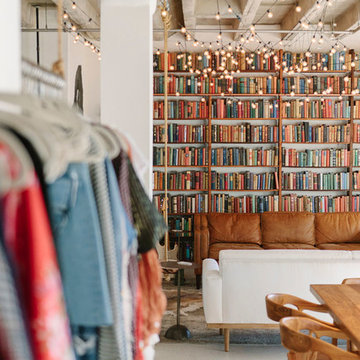
Inspiration for a small industrial loft-style living room in Other with a library, white walls, concrete floors, no fireplace, a concealed tv and white floor.
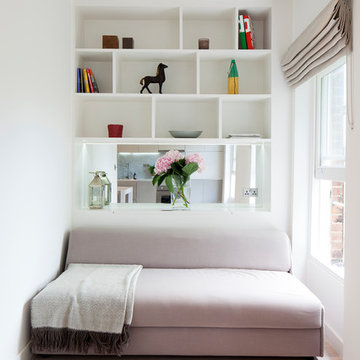
Photography by Richard Chivers.
Project Copyright to Ardesia Design Ltd.
Photo of a small contemporary living room in London with white walls, light hardwood floors, a library and beige floor.
Photo of a small contemporary living room in London with white walls, light hardwood floors, a library and beige floor.
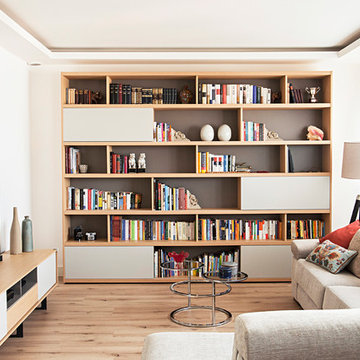
Small contemporary open concept living room in Madrid with a library, white walls, medium hardwood floors, no fireplace, a freestanding tv and brown floor.
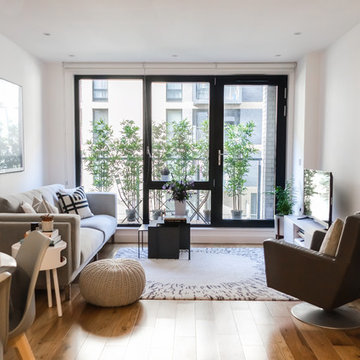
Homewings designer Francesco created a beautiful scandi living space for Hsiu. The room is an open plan kitchen/living area so it was important to create segments within the space. The cost effective ikea rug frames the seating area perfectly and the Marks and Spencer knitted pouffe is multi functional as a foot rest and spare seat. The room is calm and stylish with that air of scandi charm.
Designer credit: Francesco Savini
Photo credit: Douglas Pulman
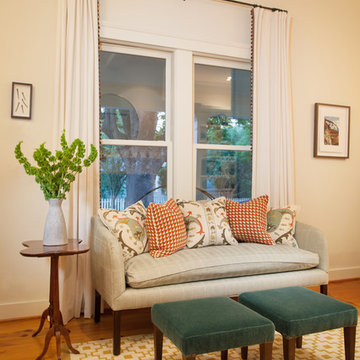
The sette is from the 1940's recovered in a Cowtan and Town herringbone and check fabric. The footstools are custom design and covered in teal mohair. The hourglass side table is antique.
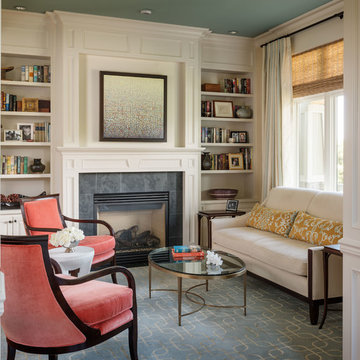
Aaron Leitz
Small traditional living room in Seattle with a library and a standard fireplace.
Small traditional living room in Seattle with a library and a standard fireplace.
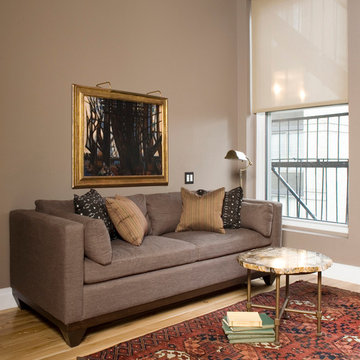
A transplant from Maryland to New York City, my client wanted a true New York loft-living experience, to honor the history of the Flatiron District but also to make him feel at "home" in his newly adopted city. We replaced all the floors with reclaimed wood, gutted the kitchen and master bathroom and decorated with a mix of vintage and current furnishings leaving a comfortable but open canvas for his growing art collection.

First floor of In-Law apartment with Private Living Room, Kitchen and Bedroom Suite.
Inspiration for a small country enclosed living room in Chicago with a library, white walls, medium hardwood floors, a built-in media wall, brown floor and timber.
Inspiration for a small country enclosed living room in Chicago with a library, white walls, medium hardwood floors, a built-in media wall, brown floor and timber.

The design narrative focused on natural materials using a calm colour scheme inspired by Nordic living. The use of dark walnut wood across the floors and with kitchen units made the kitchen flow with the living space well and blend in rather than stand out. The Verde Alpi marble used on the worktops, the island and the bespoke fireplace surrounds complements the dark wooden kitchen units as well as the copper boiling tap and ovens, serving as a nod to nature and connecting the space with the outside. The same shade of Little Greene paint has been used throughout the house to bring continuity, even on the living room ceiling to close the space in and make it cosy. The hallway mural called Scoop by Hovia added the finishing touch to reflect the originally aimed grandeur of the traditional Victorian townhouse.

Проект типовой трехкомнатной квартиры I-515/9М с перепланировкой для молодой девушки стоматолога. Санузел расширили за счет коридора. Вход в кухню организовали из проходной гостиной. В гостиной использовали мебель трансформер, в которой диван прячется под полноценную кровать, не занимая дополнительного места. Детскую спроектировали на вырост, с учетом рождения детей. На балконе организовали места для хранения и лаунж - зону, в виде кресел-гамаков, которые можно легко снять, убрать, постирать.

Liadesign
Inspiration for a small midcentury open concept living room in Milan with a library, multi-coloured walls, marble floors, a freestanding tv and red floor.
Inspiration for a small midcentury open concept living room in Milan with a library, multi-coloured walls, marble floors, a freestanding tv and red floor.
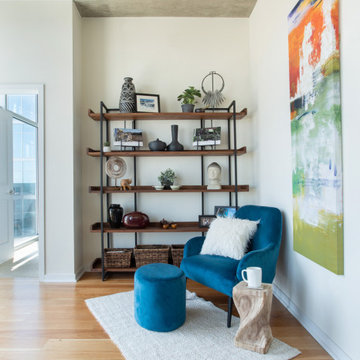
Inspiration for a small industrial open concept living room in Denver with a library, white walls, light hardwood floors, no fireplace and no tv.
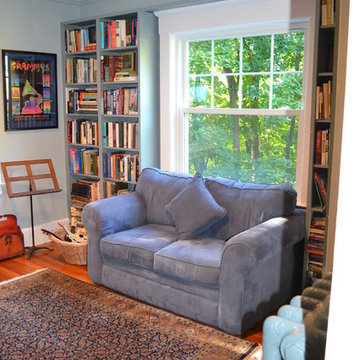
Melissa Caldwell
Photo of a small arts and crafts enclosed living room in Boston with a library, grey walls, light hardwood floors, no fireplace, no tv and beige floor.
Photo of a small arts and crafts enclosed living room in Boston with a library, grey walls, light hardwood floors, no fireplace, no tv and beige floor.
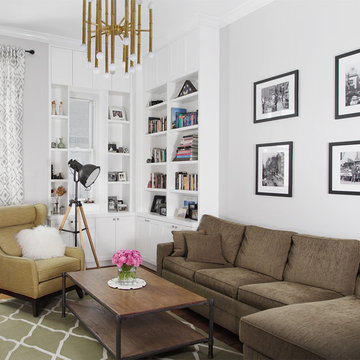
Photo of a small transitional enclosed living room in New York with white walls, medium hardwood floors, a standard fireplace, a tile fireplace surround, a library and a freestanding tv.
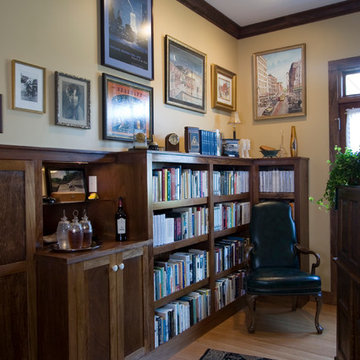
Photo of a small traditional enclosed living room in Other with a library, yellow walls, medium hardwood floors, no fireplace and no tv.
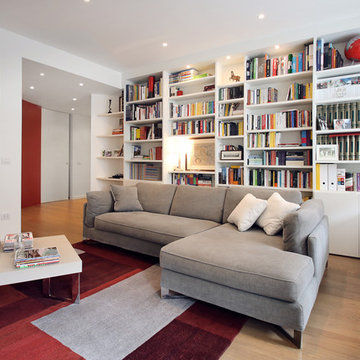
Open living room
Photo By Sara Scanderebech
Inspiration for a small contemporary open concept living room in Milan with a library, white walls, medium hardwood floors and no tv.
Inspiration for a small contemporary open concept living room in Milan with a library, white walls, medium hardwood floors and no tv.
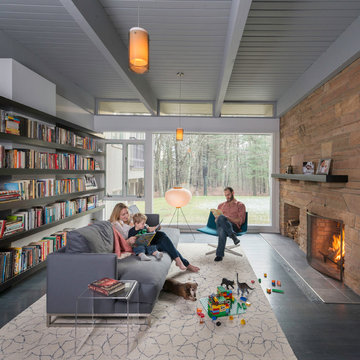
This remodel of a mid century gem is located in the town of Lincoln, MA a hot bed of modernist homes inspired by Gropius’ own house built nearby in the 1940’s. By the time the house was built, modernism had evolved from the Gropius era, to incorporate the rural vibe of Lincoln with spectacular exposed wooden beams and deep overhangs.
The design rejects the traditional New England house with its enclosing wall and inward posture. The low pitched roofs, open floor plan, and large windows openings connect the house to nature to make the most of its rural setting.
Photo by: Nat Rea Photography
Small Living Room Design Photos with a Library
1