Small Living Room Design Photos with a Ribbon Fireplace
Refine by:
Budget
Sort by:Popular Today
121 - 140 of 535 photos
Item 1 of 3
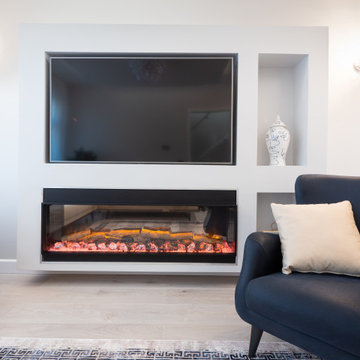
The contemporary living room boasts a stylish built-in TV unit that cleverly conceals all cables, leaving nothing exposed.
Photo of a small modern enclosed living room in London with white walls, a ribbon fireplace, a metal fireplace surround, a built-in media wall and grey floor.
Photo of a small modern enclosed living room in London with white walls, a ribbon fireplace, a metal fireplace surround, a built-in media wall and grey floor.
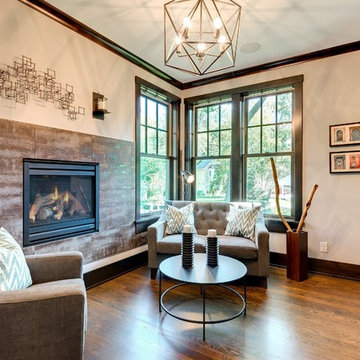
This is an example of a small transitional enclosed living room in Minneapolis with a library, multi-coloured walls, dark hardwood floors, a ribbon fireplace, a metal fireplace surround, no tv and brown floor.
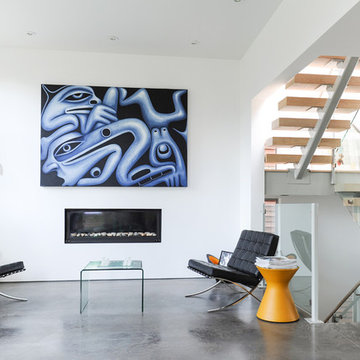
Photo of a small contemporary formal open concept living room in Vancouver with white walls, concrete floors, a ribbon fireplace, a metal fireplace surround, no tv and grey floor.
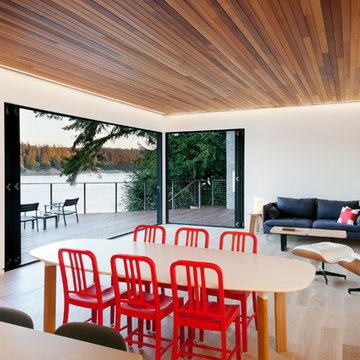
Tim Bies
Small contemporary open concept living room in Seattle with white walls, light hardwood floors, a ribbon fireplace, a metal fireplace surround, no tv and brown floor.
Small contemporary open concept living room in Seattle with white walls, light hardwood floors, a ribbon fireplace, a metal fireplace surround, no tv and brown floor.
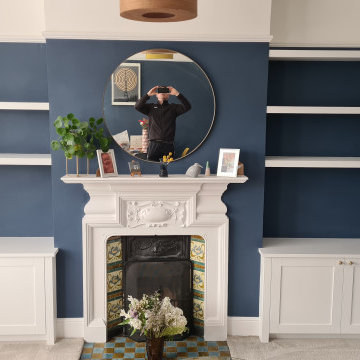
traditional style alcove units and shelves - finished in brilliant white with shaker style doors and brass handles, complimenting the spacious hague blue room

Photo of a small contemporary open concept living room in Tampa with white walls, porcelain floors, a ribbon fireplace, a stone fireplace surround, a wall-mounted tv and white floor.
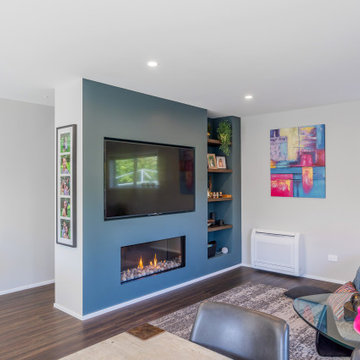
This Living Rooms is designed to be comfortable and cozy, providing a space for relaxation and unwinding. It is the space where the client's showcased their individuality through decor, and artwork.
The Feature wall separating the staircase from the Living Room is a wall that was specifically built to house the TV and the Fireplace, as well as provide a recessed shelf where the client's can display photographs and personal belongings.
This Living Room being part of the open plan kitchen / dining / living with access to the deck and outdoor dining, serves as a central gathering space for family members and guests to socialize, relax, and spend quality time together. It is the space where they can engage in conversations, watch movies or TV shows, play games, and enjoy various forms of entertainment. This living room acts as the focal point for hosting guests and creating a welcoming atmosphere.
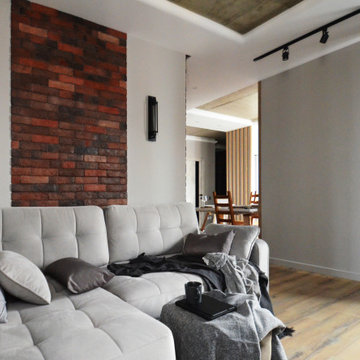
Photo of a small contemporary living room in Other with brown walls, laminate floors, a ribbon fireplace, a brick fireplace surround, a wall-mounted tv, brown floor and brick walls.
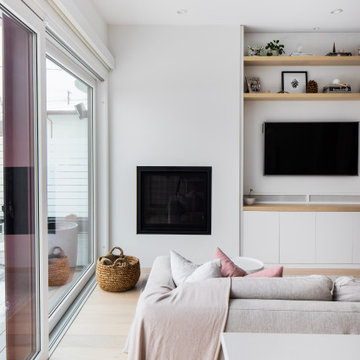
Small scandinavian loft-style living room in Vancouver with white walls, laminate floors, a ribbon fireplace, a concrete fireplace surround, a wall-mounted tv and beige floor.
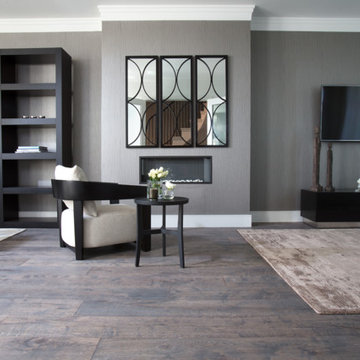
Elayne Barre Photography
Photo of a small contemporary enclosed living room in London with a library, brown walls, medium hardwood floors, a ribbon fireplace and a wall-mounted tv.
Photo of a small contemporary enclosed living room in London with a library, brown walls, medium hardwood floors, a ribbon fireplace and a wall-mounted tv.
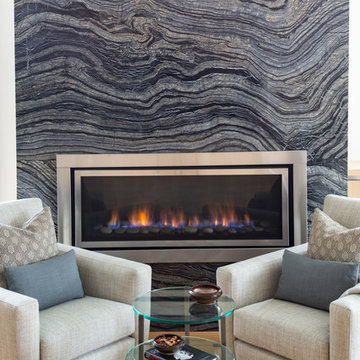
Home Sweet Home - Silver Wave marble slab fireplace
Photography By: Barry Calhoun
Inspiration for a small contemporary open concept living room in Vancouver with white walls, medium hardwood floors, a ribbon fireplace, a stone fireplace surround and a concealed tv.
Inspiration for a small contemporary open concept living room in Vancouver with white walls, medium hardwood floors, a ribbon fireplace, a stone fireplace surround and a concealed tv.
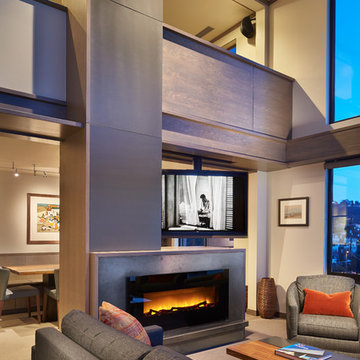
Small contemporary formal open concept living room in Seattle with beige walls, carpet, a ribbon fireplace and grey floor.
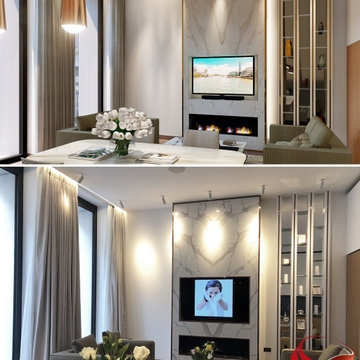
Design image VS handed over product
Photo of a small contemporary open concept living room in London with multi-coloured walls, light hardwood floors, a ribbon fireplace, a stone fireplace surround, a built-in media wall and beige floor.
Photo of a small contemporary open concept living room in London with multi-coloured walls, light hardwood floors, a ribbon fireplace, a stone fireplace surround, a built-in media wall and beige floor.
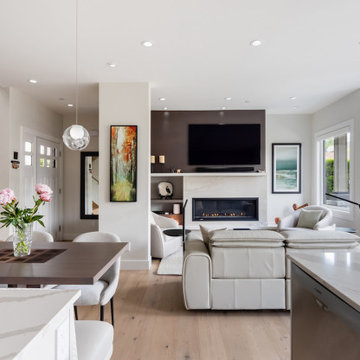
This is an example of a small open concept living room in Vancouver with white walls, a ribbon fireplace, a stone fireplace surround, a wall-mounted tv, light hardwood floors and beige floor.
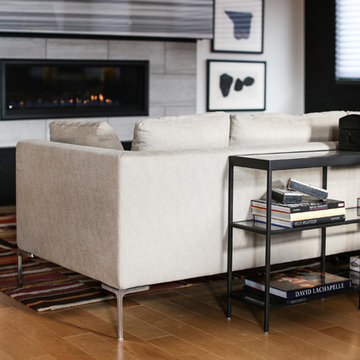
Design ideas for a small modern formal open concept living room in Other with black walls, light hardwood floors, no tv, beige floor, a ribbon fireplace and a tile fireplace surround.
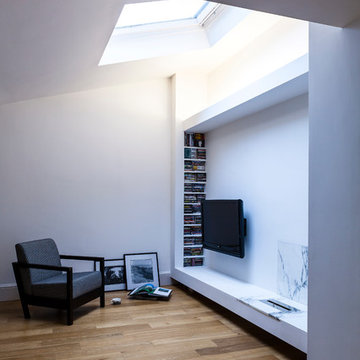
The now open space kitchen/dining/living has a plaster ribbon-like low shelf – designed to hide structural oddities – with bookshelves on either sides and a flush stone inset with an eco fireplace that become the focal point of the space with the highest ceiling.
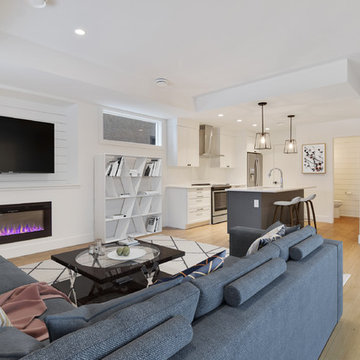
This is an example of a small contemporary open concept living room in Other with white walls, laminate floors, a ribbon fireplace, a wall-mounted tv and brown floor.
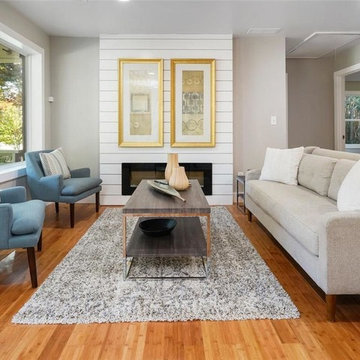
Design ideas for a small contemporary formal open concept living room in Atlanta with beige walls, light hardwood floors, a ribbon fireplace, a wood fireplace surround, no tv and beige floor.
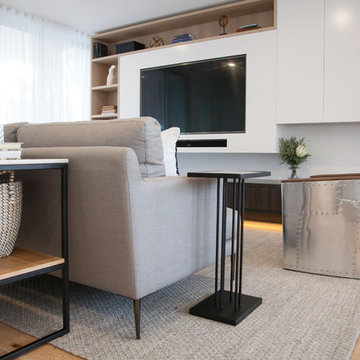
This living room was a blank canvas to start with. I designed custom cabinetry to incorporate the TV, Media, Storage, Display, a bio ethanol fireplace and even the dining banquette. The colour palette grew from the existing oak timber floors and we added blacks and charcoal grey for some punch with a sprinkling of blue in the accessories and artwork. Its now a homely, relaxing space with a great mix of textures that add the layers of comfort. Designed by Jodie Carter Design, cabinetry built by InVogue Kitchens and photography by Daniella Stein of Daniella Photography.
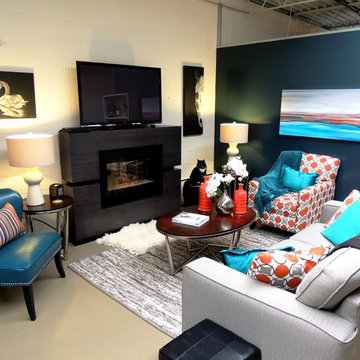
This is a converted warehouse with cinder block walls. We had a very tight, small budget and we needed to warm up the space without doing anything to the existing walls and floors. We took a cold, hard space and turned it into a vibrant, colorful, warm, inviting space using oranges, peacocks and shades of gray to neutralize.
Small Living Room Design Photos with a Ribbon Fireplace
7