Small Living Room Design Photos with a Ribbon Fireplace
Refine by:
Budget
Sort by:Popular Today
141 - 160 of 535 photos
Item 1 of 3
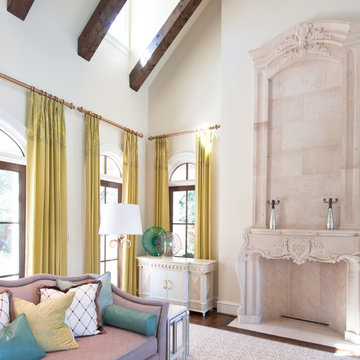
Cabinet Tronix displays how custom beautiful matching furniture can be placed on each side of the fire place all while secretly hiding the flat screen TV in one of them with a motorized TV lift. This solution is great option versus placing the TV above the fire place which many home owners, interior designers, architects, custom home builders and audio video integrator specialists have struggled with.
Placing the TV above the fireplace has been in many cases the only option. Here we show how you can have 2 furniture pieces made to order that match and one has space for storage and the other on the right hides the TV and electronic components. The TV lift system on this piece was controlled by a Universal Remote so the home owner only presses one button and the TV lifts up and all components including the flat screen turn on. Vise versa when pressing the off button.
Shabby-Chic in design, this interior is a stunner and one of our favorite projects to be part of.
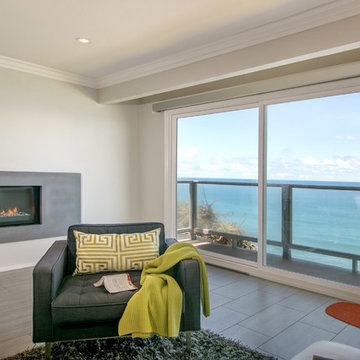
In this contemporary facelift we tiled the floor, resurfaced the fireplace with a floating concrete fireplace, painted existing cabinets in high gloss white so that we could keep our white appliances, new counter top and kitchen splash.
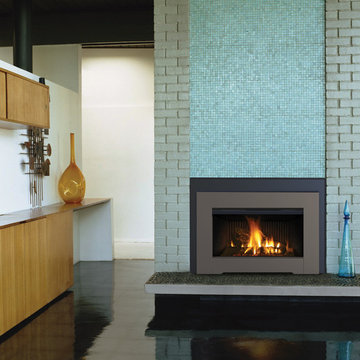
High-efficiency heating delivered in a stylish package, the Ravenna™ gas fireplace insert transforms your old drafty fireplace into a reliable source of warmth.
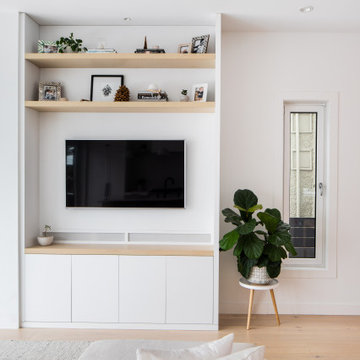
Design ideas for a small scandinavian loft-style living room in Vancouver with white walls, a ribbon fireplace, a concrete fireplace surround, a wall-mounted tv, beige floor and light hardwood floors.
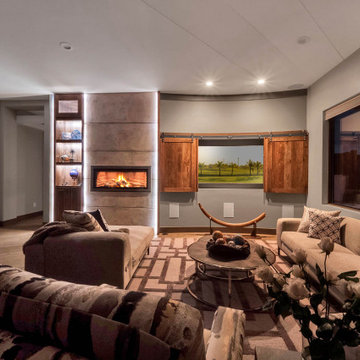
This Living Room ceiling is a vaulted and hipped. There are score-lines in the drywall to highlight the unusual hipped vaulted ceiling. Living Room also features a media wall with a double 'barn-door' concealing the TV.
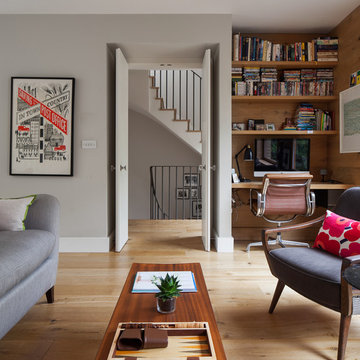
Juliet Murphy
This is an example of a small scandinavian open concept living room in London with grey walls, light hardwood floors, a ribbon fireplace, a plaster fireplace surround and brown floor.
This is an example of a small scandinavian open concept living room in London with grey walls, light hardwood floors, a ribbon fireplace, a plaster fireplace surround and brown floor.
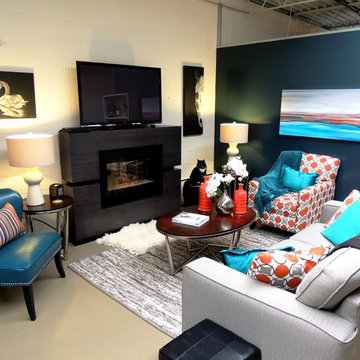
This is a converted warehouse with cinder block walls. We had a very tight, small budget and we needed to warm up the space without doing anything to the existing walls and floors. We took a cold, hard space and turned it into a vibrant, colorful, warm, inviting space using oranges, peacocks and shades of gray to neutralize.
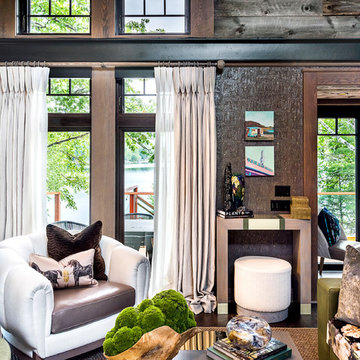
Elizabeth Pedinotti Haynes
Design ideas for a small country open concept living room with brown walls, dark hardwood floors, a ribbon fireplace, a metal fireplace surround and brown floor.
Design ideas for a small country open concept living room with brown walls, dark hardwood floors, a ribbon fireplace, a metal fireplace surround and brown floor.
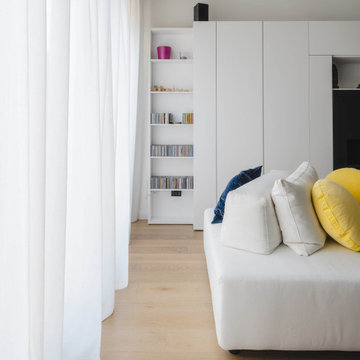
Particolare del mobile soggiorno di Caccaro.
La tenda di Arredamento Moderno Carini Milano.
Foto di Simone Marulli
This is an example of a small contemporary open concept living room in Milan with a library, multi-coloured walls, light hardwood floors, a ribbon fireplace, a metal fireplace surround, a freestanding tv, beige floor and wallpaper.
This is an example of a small contemporary open concept living room in Milan with a library, multi-coloured walls, light hardwood floors, a ribbon fireplace, a metal fireplace surround, a freestanding tv, beige floor and wallpaper.
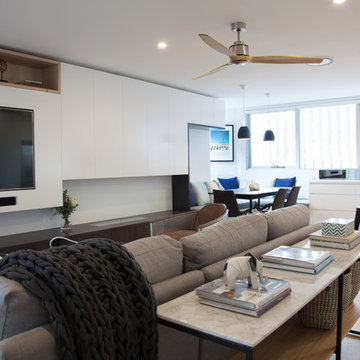
This living room was a blank canvas to start with. I designed custom cabinetry to incorporate the TV, Media, Storage, Display, a bio ethanol fireplace and even the dining banquette. The colour palette grew from the existing oak timber floors and we added blacks and charcoal grey for some punch with a sprinkling of blue in the accessories and artwork. Its now a homely, relaxing space with a great mix of textures that add the layers of comfort. Designed by Jodie Carter Design, cabinetry built by InVogue Kitchens and photography by Daniella Stein of Daniella Photography.
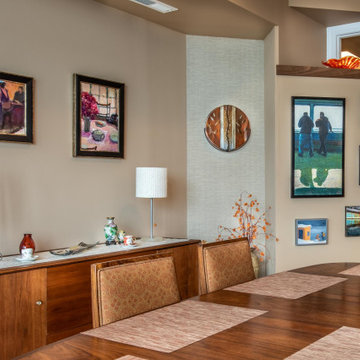
The same wallpaper is used on a niche within the area, and shared light windows were added above the art wall bringing natural light into the home office.
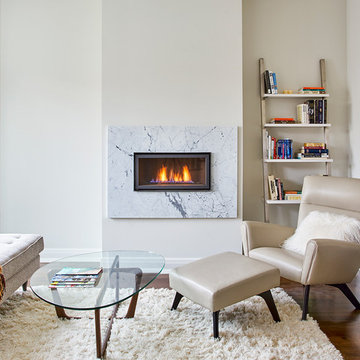
Mike Schwartz
Inspiration for a small traditional formal enclosed living room in Chicago with beige walls, medium hardwood floors, a ribbon fireplace, a stone fireplace surround and no tv.
Inspiration for a small traditional formal enclosed living room in Chicago with beige walls, medium hardwood floors, a ribbon fireplace, a stone fireplace surround and no tv.
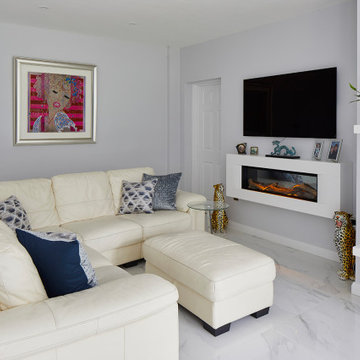
Small contemporary open concept living room in London with grey walls, porcelain floors, a ribbon fireplace, a plaster fireplace surround, a built-in media wall and white floor.
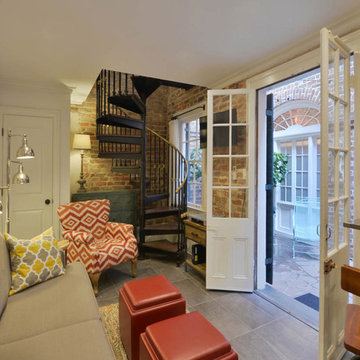
Inspiration for a small contemporary formal enclosed living room in New Orleans with white walls, porcelain floors and a ribbon fireplace.
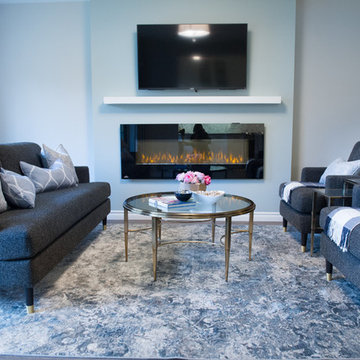
Click Photography
Design ideas for a small transitional open concept living room in Toronto with grey walls, a ribbon fireplace and a wall-mounted tv.
Design ideas for a small transitional open concept living room in Toronto with grey walls, a ribbon fireplace and a wall-mounted tv.
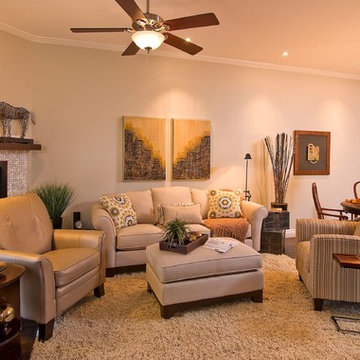
Small transitional open concept living room in Phoenix with beige walls, dark hardwood floors, a ribbon fireplace and a tile fireplace surround.
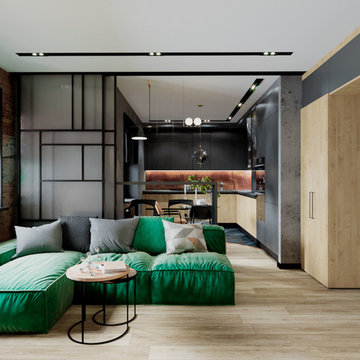
Photo of a small industrial open concept living room in Other with red walls, laminate floors, a ribbon fireplace, a metal fireplace surround, a wall-mounted tv and beige floor.
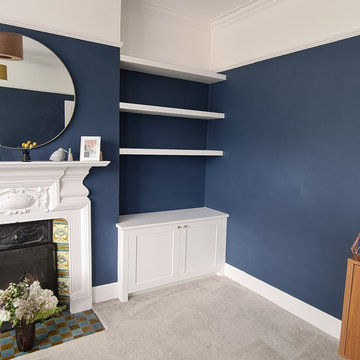
traditional style alcove units and shelves - finished in brilliant white with shaker style doors and brass handles, complimenting the spacious hague blue room
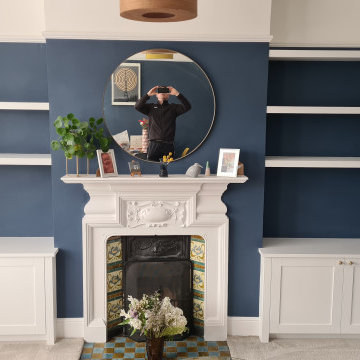
traditional style alcove units and shelves - finished in brilliant white with shaker style doors and brass handles, complimenting the spacious hague blue room
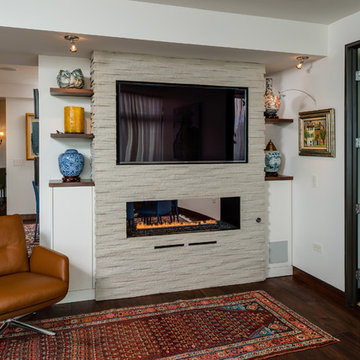
Modern living room with ribbon fireplace, slab stone surround with walnut cabinetry and floating shelving. Photos: Mike Gullon
Small modern open concept living room in Other with white walls, a ribbon fireplace, a stone fireplace surround, a built-in media wall and dark hardwood floors.
Small modern open concept living room in Other with white walls, a ribbon fireplace, a stone fireplace surround, a built-in media wall and dark hardwood floors.
Small Living Room Design Photos with a Ribbon Fireplace
8