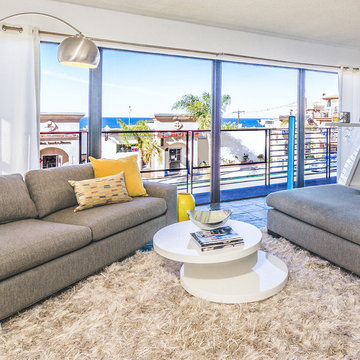Small Living Room Design Photos with Slate Floors
Refine by:
Budget
Sort by:Popular Today
21 - 40 of 100 photos
Item 1 of 3
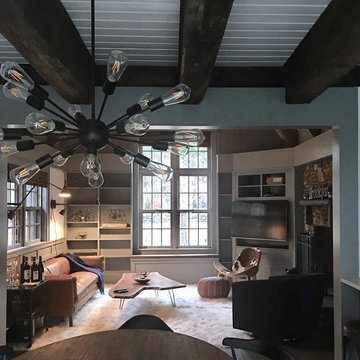
Inspiration for a small transitional loft-style living room in New York with grey walls, slate floors, a standard fireplace, a stone fireplace surround, a built-in media wall and grey floor.
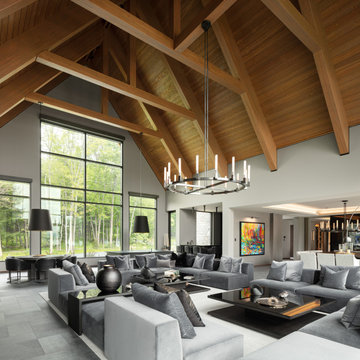
This 10,000 + sq ft timber frame home is stunningly located on the shore of Lake Memphremagog, QC. The kitchen and family room set the scene for the space and draw guests into the dining area. The right wing of the house boasts a 32 ft x 43 ft great room with vaulted ceiling and built in bar. The main floor also has access to the four car garage, along with a bathroom, mudroom and large pantry off the kitchen.
On the the second level, the 18 ft x 22 ft master bedroom is the center piece. This floor also houses two more bedrooms, a laundry area and a bathroom. Across the walkway above the garage is a gym and three ensuite bedooms with one featuring its own mezzanine.
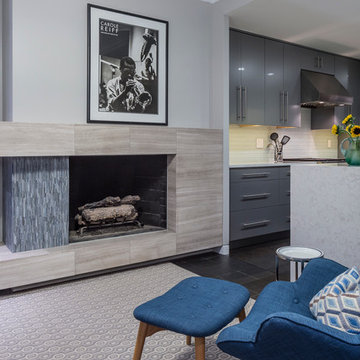
Alan Gilbert
Design ideas for a small contemporary open concept living room in Baltimore with slate floors, grey walls, a corner fireplace, a stone fireplace surround and no tv.
Design ideas for a small contemporary open concept living room in Baltimore with slate floors, grey walls, a corner fireplace, a stone fireplace surround and no tv.
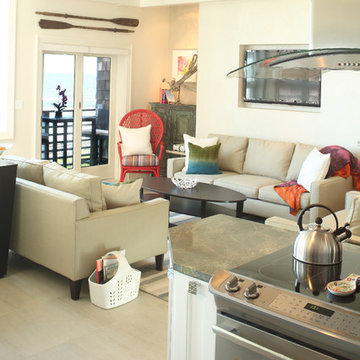
Small beach style open concept living room in Charleston with beige walls, slate floors and a built-in media wall.
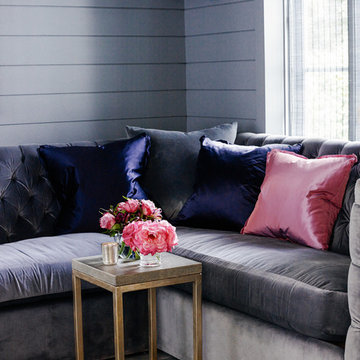
Interior furnishings by Veltman Wood Interiors
Lounge off of bar area
This is an example of a small transitional formal living room in Charlotte with grey walls and slate floors.
This is an example of a small transitional formal living room in Charlotte with grey walls and slate floors.

This is an example of a small country open concept living room in Other with a library, grey walls, slate floors, a standard fireplace, a stone fireplace surround, a concealed tv and grey floor.
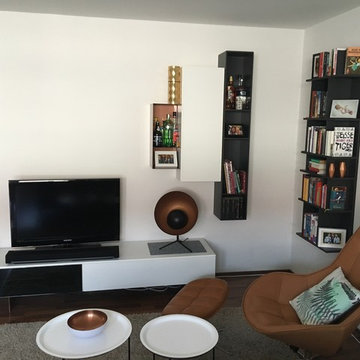
Einrichtung eines kleinen Wohn-, Esszimmers mit der Aufgabe die beiden Bereiche Optisch klar zu trennen.. Bilder von Kundin zur Verfügung gestellt
This is an example of a small scandinavian enclosed living room in Munich with white walls, slate floors and a freestanding tv.
This is an example of a small scandinavian enclosed living room in Munich with white walls, slate floors and a freestanding tv.
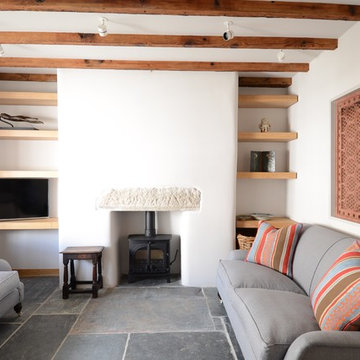
Oak alcove shelving.
Small country enclosed living room in Cornwall with white walls, slate floors, a wood stove, a plaster fireplace surround and a freestanding tv.
Small country enclosed living room in Cornwall with white walls, slate floors, a wood stove, a plaster fireplace surround and a freestanding tv.
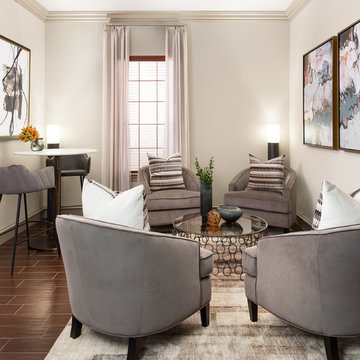
Photo Credit: Colleen Scott Photography
Inspiration for a small transitional open concept living room in Houston with grey walls, slate floors, a plaster fireplace surround and multi-coloured floor.
Inspiration for a small transitional open concept living room in Houston with grey walls, slate floors, a plaster fireplace surround and multi-coloured floor.
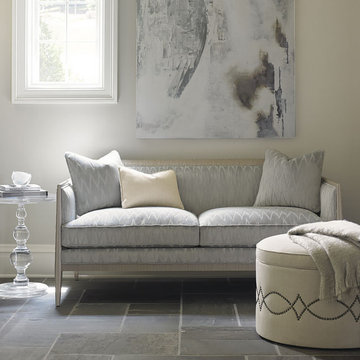
Max Sparrow
Design ideas for a small contemporary enclosed living room in Sydney with white walls and slate floors.
Design ideas for a small contemporary enclosed living room in Sydney with white walls and slate floors.
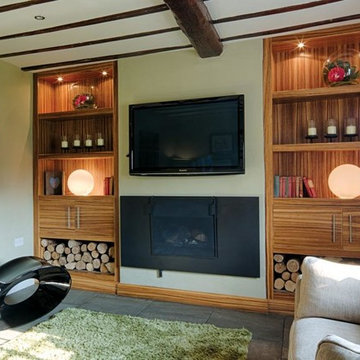
This bespoke shelving was designed and made to fit two alcoves each side of the chimneybreast in a room used by the family as a snug, TV and games room. The use of Zebrano veneer gives a light modern and stylish touch to the room. The veneer is used to create LED lit display shelving; a two door cupboard to conceal the games consoles sits above a log store in each alcove. The veneer is also used on the skirting linking the two halves of the design.
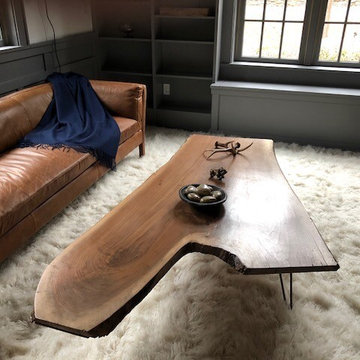
This is an example of a small transitional loft-style living room in New York with grey walls, slate floors, a standard fireplace, a stone fireplace surround, a built-in media wall and grey floor.
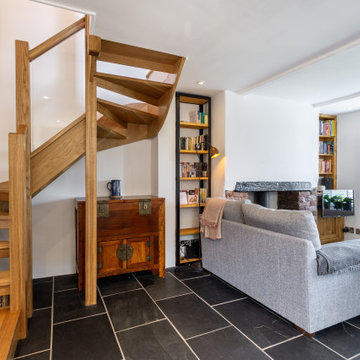
A beautiful staircase in a traditional cottage
Inspiration for a small traditional open concept living room in Devon with a library, white walls, slate floors, a wood stove, a wood fireplace surround, a freestanding tv and black floor.
Inspiration for a small traditional open concept living room in Devon with a library, white walls, slate floors, a wood stove, a wood fireplace surround, a freestanding tv and black floor.
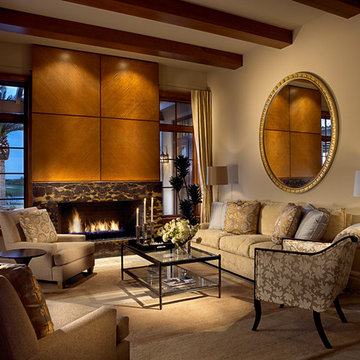
Marc Rutenberg Homes
Inspiration for a small transitional formal open concept living room in Tampa with beige walls, slate floors, a standard fireplace and a tile fireplace surround.
Inspiration for a small transitional formal open concept living room in Tampa with beige walls, slate floors, a standard fireplace and a tile fireplace surround.
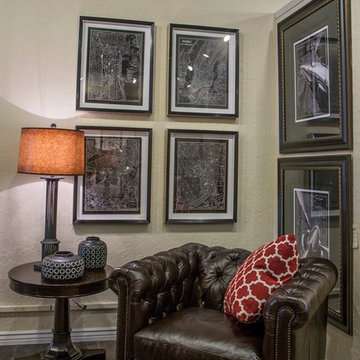
Photo of a small traditional formal enclosed living room in Boise with beige walls, slate floors, no fireplace and no tv.
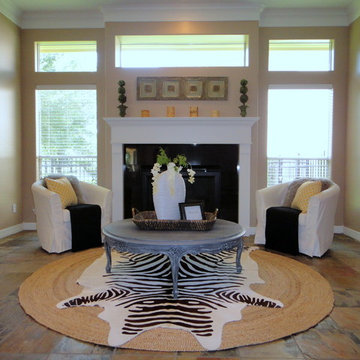
Front Parlor Vacant home staging by Autumn Dunn Interiors
Inspiration for a small eclectic formal open concept living room in Houston with slate floors, a standard fireplace, a stone fireplace surround, no tv and beige walls.
Inspiration for a small eclectic formal open concept living room in Houston with slate floors, a standard fireplace, a stone fireplace surround, no tv and beige walls.
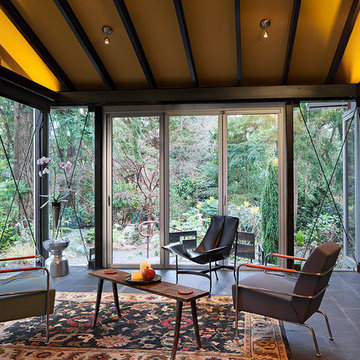
Sam Van Fleet
This is an example of a small contemporary open concept living room in Seattle with slate floors.
This is an example of a small contemporary open concept living room in Seattle with slate floors.
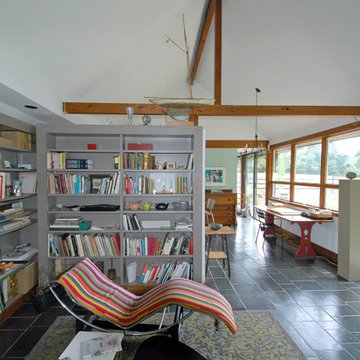
A new 800 sf passive Solar House with PV panels added to roof at a later date
Photo of a small contemporary open concept living room in New York with slate floors.
Photo of a small contemporary open concept living room in New York with slate floors.
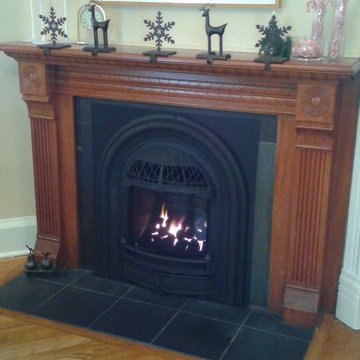
Small traditional formal enclosed living room in Minneapolis with white walls, slate floors, a standard fireplace, a metal fireplace surround and no tv.
Small Living Room Design Photos with Slate Floors
2
