Small Living Room Design Photos with Slate Floors
Refine by:
Budget
Sort by:Popular Today
41 - 60 of 100 photos
Item 1 of 3
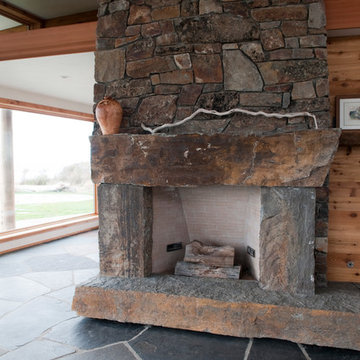
Cynthia Grabau
Inspiration for a small contemporary open concept living room in Seattle with slate floors, a standard fireplace, a stone fireplace surround and no tv.
Inspiration for a small contemporary open concept living room in Seattle with slate floors, a standard fireplace, a stone fireplace surround and no tv.
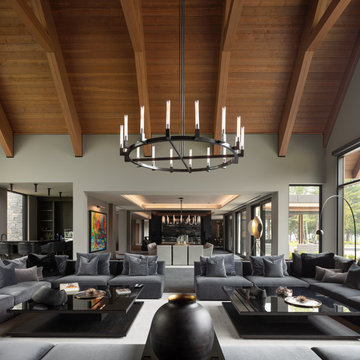
This 10,000 + sq ft timber frame home is stunningly located on the shore of Lake Memphremagog, QC. The kitchen and family room set the scene for the space and draw guests into the dining area. The right wing of the house boasts a 32 ft x 43 ft great room with vaulted ceiling and built in bar. The main floor also has access to the four car garage, along with a bathroom, mudroom and large pantry off the kitchen.
On the the second level, the 18 ft x 22 ft master bedroom is the center piece. This floor also houses two more bedrooms, a laundry area and a bathroom. Across the walkway above the garage is a gym and three ensuite bedooms with one featuring its own mezzanine.
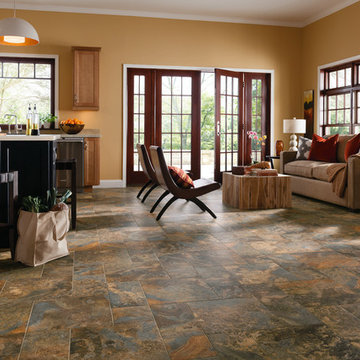
Design ideas for a small open concept living room in Other with brown walls, slate floors, no fireplace, no tv and multi-coloured floor.
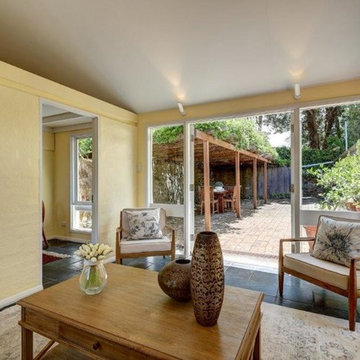
Shane Harris. archimagery.com.au
Design ideas for a small country enclosed living room in Adelaide with yellow walls, slate floors and grey floor.
Design ideas for a small country enclosed living room in Adelaide with yellow walls, slate floors and grey floor.
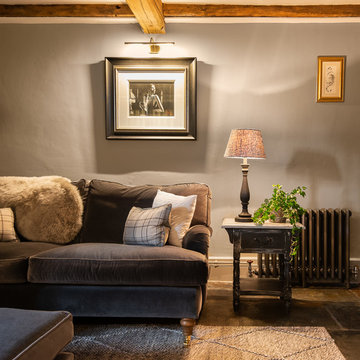
Miriam Sheridan Photography
Inspiration for a small contemporary enclosed living room in Berkshire with grey walls, slate floors and a wood stove.
Inspiration for a small contemporary enclosed living room in Berkshire with grey walls, slate floors and a wood stove.
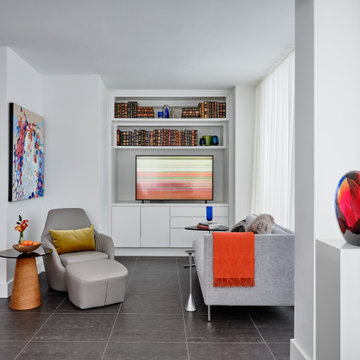
Yorkville Modern Condo living room
This is an example of a small contemporary open concept living room in Toronto with white walls, slate floors, a freestanding tv and black floor.
This is an example of a small contemporary open concept living room in Toronto with white walls, slate floors, a freestanding tv and black floor.
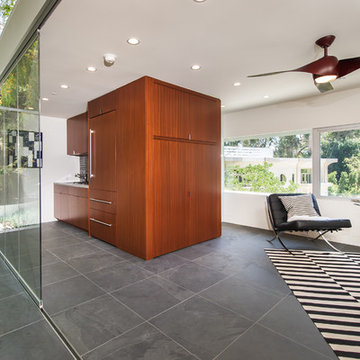
Unlimited Style Photography
This is an example of a small contemporary open concept living room in Los Angeles with slate floors, a built-in media wall and white walls.
This is an example of a small contemporary open concept living room in Los Angeles with slate floors, a built-in media wall and white walls.
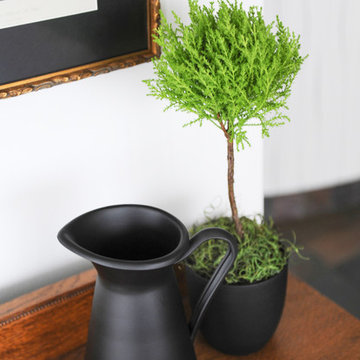
The homeowners of this condo sought our assistance when downsizing from a large family home on Howe Sound to a small urban condo in Lower Lonsdale, North Vancouver. They asked us to incorporate many of their precious antiques and art pieces into the new design. Our challenges here were twofold; first, how to deal with the unconventional curved floor plan with vast South facing windows that provide a 180 degree view of downtown Vancouver, and second, how to successfully merge an eclectic collection of antique pieces into a modern setting. We began by updating most of their artwork with new matting and framing. We created a gallery effect by grouping like artwork together and displaying larger pieces on the sections of wall between the windows, lighting them with black wall sconces for a graphic effect. We re-upholstered their antique seating with more contemporary fabrics choices - a gray flannel on their Victorian fainting couch and a fun orange chenille animal print on their Louis style chairs. We selected black as an accent colour for many of the accessories as well as the dining room wall to give the space a sophisticated modern edge. The new pieces that we added, including the sofa, coffee table and dining light fixture are mid century inspired, bridging the gap between old and new. White walls and understated wallpaper provide the perfect backdrop for the colourful mix of antique pieces. Interior Design by Lori Steeves, Simply Home Decorating. Photos by Tracey Ayton Photography
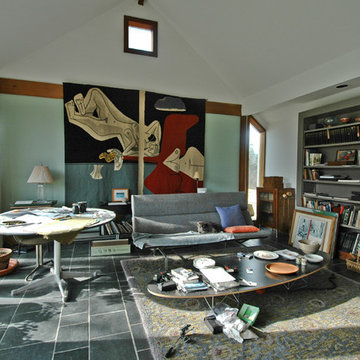
A new 800 sf passive Solar House with PV panels added to roof at a later date
Photo of a small contemporary open concept living room in New York with slate floors.
Photo of a small contemporary open concept living room in New York with slate floors.
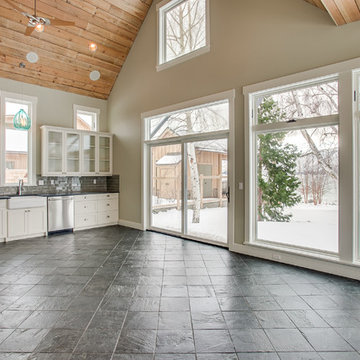
This is the living space of the guest house. Heated slate flooring throughout. Large aluminum-clad windows. Reclaimed wood cathedral ceilings.
Small country open concept living room in Seattle with slate floors.
Small country open concept living room in Seattle with slate floors.
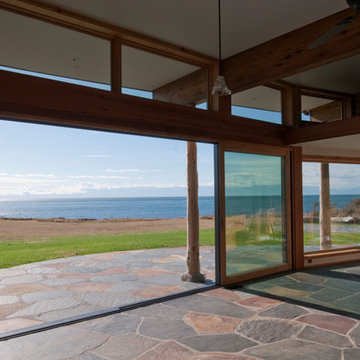
Cynthia Grabau
Photo of a small contemporary open concept living room in Seattle with slate floors, a standard fireplace, a stone fireplace surround and no tv.
Photo of a small contemporary open concept living room in Seattle with slate floors, a standard fireplace, a stone fireplace surround and no tv.
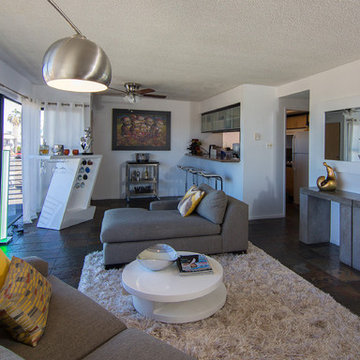
Photo of a small modern enclosed living room in Los Angeles with slate floors and white walls.
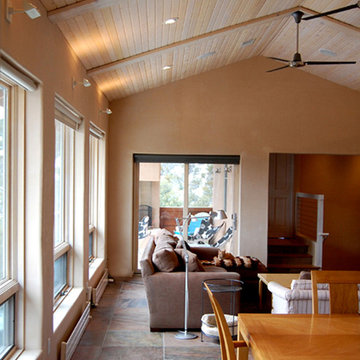
Photo of a small contemporary open concept living room in Albuquerque with beige walls, slate floors, a standard fireplace, a stone fireplace surround and no tv.
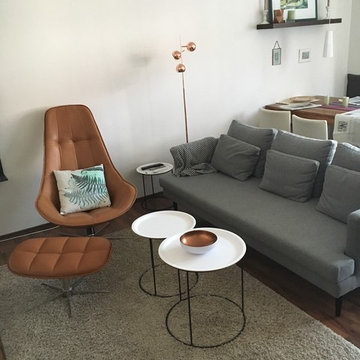
Einrichtung eines kleinen Wohn-, Esszimmers mit der Aufgabe die beiden Bereiche Optisch klar zu trennen.. Bilder von Kundin zur Verfügung gestellt
Design ideas for a small scandinavian enclosed living room in Munich with white walls, slate floors and a freestanding tv.
Design ideas for a small scandinavian enclosed living room in Munich with white walls, slate floors and a freestanding tv.
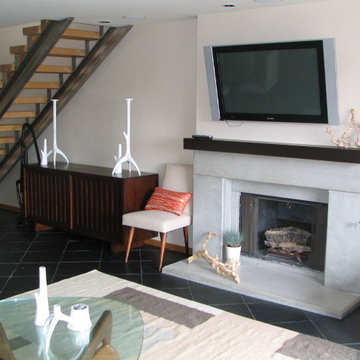
Living room with custom poured concrete tile fireplace surround, custom wood mantle, diagonal slate flooring, wall-mounted television, stainless steel and wood staircase.
A small step in the wall made the fireplace and television a focal point and the custom concrete surround ties it all together.
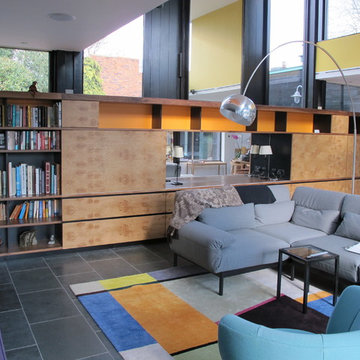
Design ideas for a small modern open concept living room in London with a library, white walls, slate floors, no fireplace and no tv.
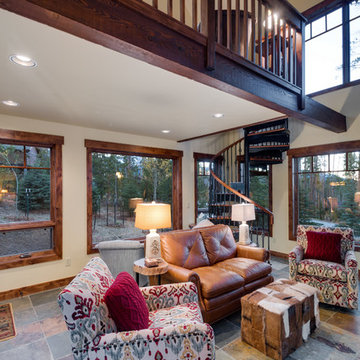
Designed as a spec home for a speedy sale, the Breckenridge Timber Accent Home offered a familiar yet transitional mountain style architecture within an amenity-rich atmosphere found in the Highlands at Breckenridge neighborhood. Since then the home has blossomed with its new Owners who have added an exceptional parlor room, loft, study, fireplace, heavy timber gazebo, linear stone fire pit and natural stone patio finishes with immaculate landscaping throughout!
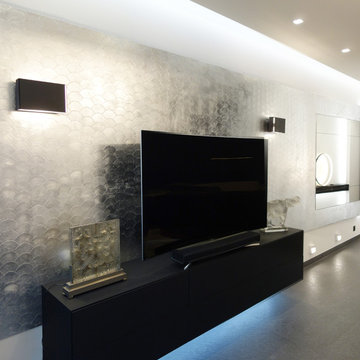
Mur avec un décor d'écailles en enduit et empreintes, et feuilles d'aluminium brossées.
Crédit photo: Solène Eloy
Photo of a small contemporary open concept living room in Paris with grey walls, slate floors, a wall-mounted tv, no fireplace and grey floor.
Photo of a small contemporary open concept living room in Paris with grey walls, slate floors, a wall-mounted tv, no fireplace and grey floor.
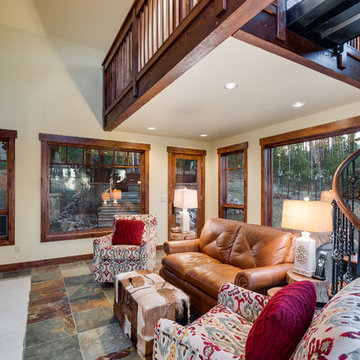
Designed as a spec home for a speedy sale, the Breckenridge Timber Accent Home offered a familiar yet transitional mountain style architecture within an amenity-rich atmosphere found in the Highlands at Breckenridge neighborhood. Since then the home has blossomed with its new Owners who have added an exceptional parlor room, loft, study, fireplace, heavy timber gazebo, linear stone fire pit and natural stone patio finishes with immaculate landscaping throughout!
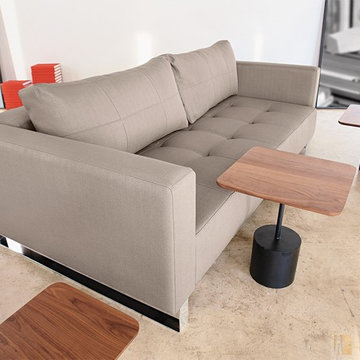
Converting into a bed position and back effortlessly, the sofa bed is sure to provide long-lasting comfort and strength, featuring strong steel base with chrome finished legs with the patented 10" Icomfort mattress.
from modernfurniturebay.com
Small Living Room Design Photos with Slate Floors
3