Small Living Room Design Photos with White Floor
Refine by:
Budget
Sort by:Popular Today
61 - 80 of 738 photos
Item 1 of 3
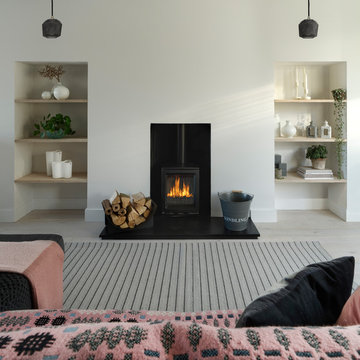
Photo: Richard Gooding Photography
Styling: Pascoe Interiors
Architecture & Interior renovation: fiftypointeight Architecture + Interiors
This is an example of a small contemporary open concept living room in Sussex with white walls, light hardwood floors, a wood stove, a plaster fireplace surround and white floor.
This is an example of a small contemporary open concept living room in Sussex with white walls, light hardwood floors, a wood stove, a plaster fireplace surround and white floor.
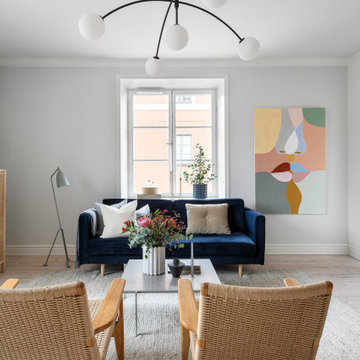
Homestyling 2rok Stockholm
This is an example of a small scandinavian open concept living room in Stockholm with grey walls, light hardwood floors, no fireplace, a wall-mounted tv and white floor.
This is an example of a small scandinavian open concept living room in Stockholm with grey walls, light hardwood floors, no fireplace, a wall-mounted tv and white floor.
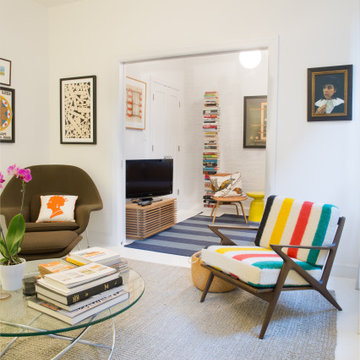
White walls and simple furniture pieces make the most of the limited space available. Pops of color add lightheartedness.
This is an example of a small modern formal open concept living room in New York with white walls, light hardwood floors, no fireplace, no tv and white floor.
This is an example of a small modern formal open concept living room in New York with white walls, light hardwood floors, no fireplace, no tv and white floor.
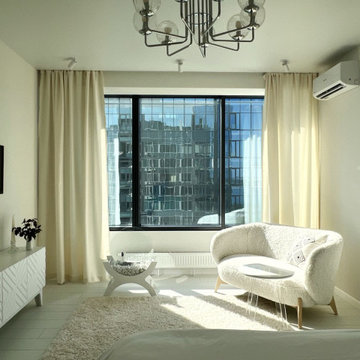
Совместный проект с хоумстейджером и стилистом Лилей Харисовой.
Inspiration for a small contemporary living room in Other with white walls, laminate floors, a two-sided fireplace, a wall-mounted tv, white floor and wallpaper.
Inspiration for a small contemporary living room in Other with white walls, laminate floors, a two-sided fireplace, a wall-mounted tv, white floor and wallpaper.
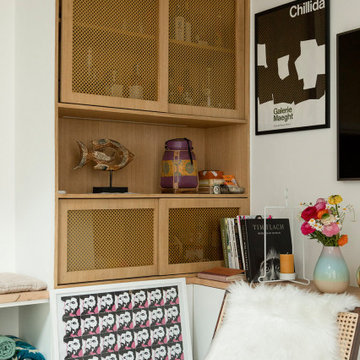
Ce duplex de 100m² en région parisienne a fait l’objet d’une rénovation partielle par nos équipes ! L’objectif était de rendre l’appartement à la fois lumineux et convivial avec quelques touches de couleur pour donner du dynamisme.
Nous avons commencé par poncer le parquet avant de le repeindre, ainsi que les murs, en blanc franc pour réfléchir la lumière. Le vieil escalier a été remplacé par ce nouveau modèle en acier noir sur mesure qui contraste et apporte du caractère à la pièce.
Nous avons entièrement refait la cuisine qui se pare maintenant de belles façades en bois clair qui rappellent la salle à manger. Un sol en béton ciré, ainsi que la crédence et le plan de travail ont été posés par nos équipes, qui donnent un côté loft, que l’on retrouve avec la grande hauteur sous-plafond et la mezzanine. Enfin dans le salon, de petits rangements sur mesure ont été créé, et la décoration colorée donne du peps à l’ensemble.
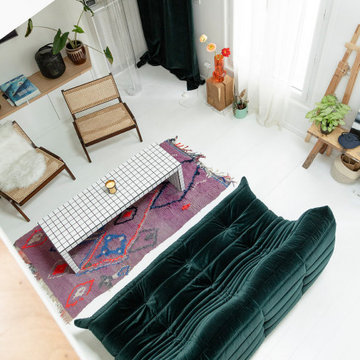
Ce duplex de 100m² en région parisienne a fait l’objet d’une rénovation partielle par nos équipes ! L’objectif était de rendre l’appartement à la fois lumineux et convivial avec quelques touches de couleur pour donner du dynamisme.
Nous avons commencé par poncer le parquet avant de le repeindre, ainsi que les murs, en blanc franc pour réfléchir la lumière. Le vieil escalier a été remplacé par ce nouveau modèle en acier noir sur mesure qui contraste et apporte du caractère à la pièce.
Nous avons entièrement refait la cuisine qui se pare maintenant de belles façades en bois clair qui rappellent la salle à manger. Un sol en béton ciré, ainsi que la crédence et le plan de travail ont été posés par nos équipes, qui donnent un côté loft, que l’on retrouve avec la grande hauteur sous-plafond et la mezzanine. Enfin dans le salon, de petits rangements sur mesure ont été créé, et la décoration colorée donne du peps à l’ensemble.
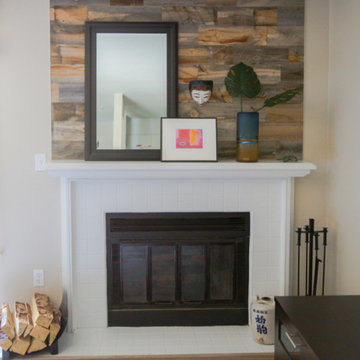
This is an example of a small contemporary open concept living room with grey walls, vinyl floors, a standard fireplace, a wood fireplace surround, a wall-mounted tv and white floor.
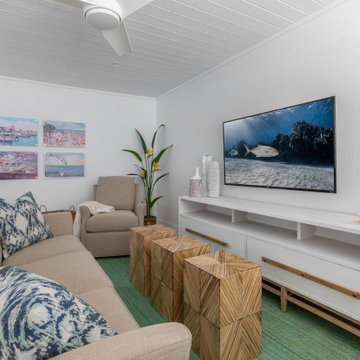
Modern and earthy foot stools bring clean lines to the living room.
Small beach style open concept living room in Tampa with white walls, ceramic floors, a wall-mounted tv, white floor and wood.
Small beach style open concept living room in Tampa with white walls, ceramic floors, a wall-mounted tv, white floor and wood.
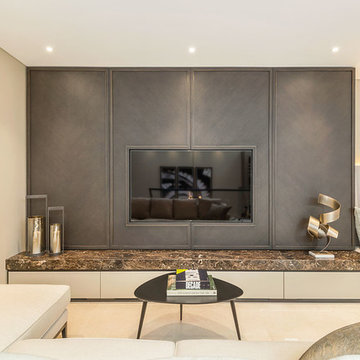
#nu projects specialises in luxury refurbishments- extensions - basements - new builds.
This is an example of a small contemporary loft-style living room in London with beige walls, ceramic floors, a wall-mounted tv, white floor, coffered and wallpaper.
This is an example of a small contemporary loft-style living room in London with beige walls, ceramic floors, a wall-mounted tv, white floor, coffered and wallpaper.
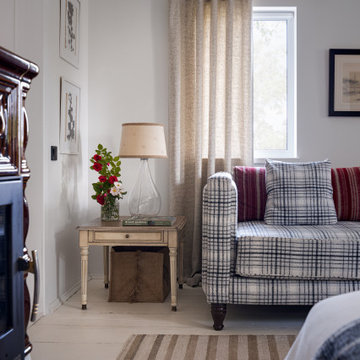
Старые деревянные полы выкрасили в белый. Белыми оставили стены и потолки. Позже дом украсили прикроватные тумбы, сервант, комод и шифоньер белого цвета
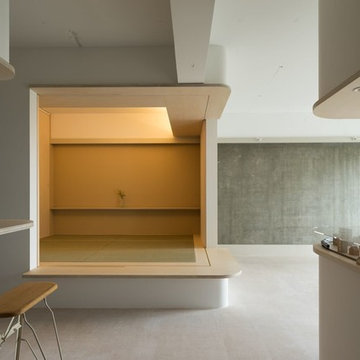
3つの囲まれた部屋(寝室・和室・キッチン)の周りがリビングや縁側などのオープンスペース。
寝室の角はデスク、キッチンの角はテーブルカウンター、和室の角はこあがりになっていて、オープンスペースからも使えます。
room ∩ rooms photo by Masao Nishikawa
Small modern open concept living room in Other with white walls, cork floors, no fireplace and white floor.
Small modern open concept living room in Other with white walls, cork floors, no fireplace and white floor.
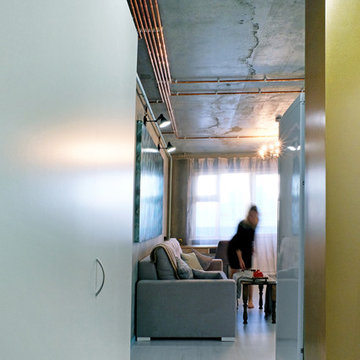
Фото:Олег Сыроквашин
Design ideas for a small industrial living room in Novosibirsk with laminate floors and white floor.
Design ideas for a small industrial living room in Novosibirsk with laminate floors and white floor.
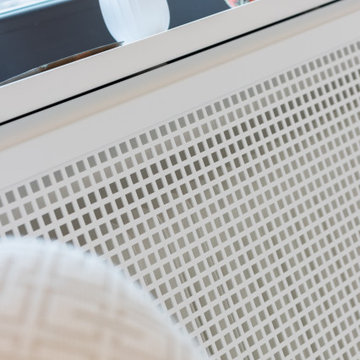
Detail Heizkörperverkleidung
This is an example of a small midcentury open concept living room in Cologne with white walls, light hardwood floors, no fireplace, no tv and white floor.
This is an example of a small midcentury open concept living room in Cologne with white walls, light hardwood floors, no fireplace, no tv and white floor.
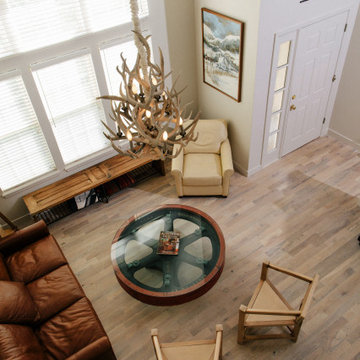
This is the AFTER picture of the living room as viewed from the loft. We had removed ALL the carpet through out this town home and replaced with solid hard wood flooring.
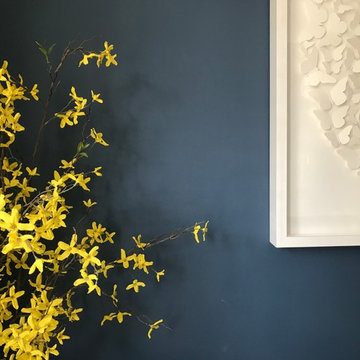
We chose a beautiful inky blue for this London Living room to feel fresh in the daytime when the sun streams in and cozy in the evening when it would otherwise feel quite cold. The colour also complements the original fireplace tiles.
We took the colour across the walls and woodwork, including the alcoves, and skirting boards, to create a perfect seamless finish. Balanced by the white floor, shutters and lampshade there is just enough light to keep it uplifting and atmospheric.
The final additions were a complementary green velvet sofa, luxurious touches of gold and brass and a glass table and mirror to make the room sparkle by bouncing the light from the metallic finishes across the glass and onto the mirror
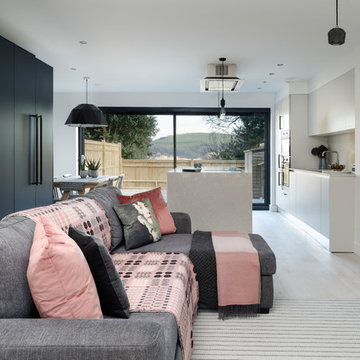
Photo: Richard Gooding Photography
Styling: Pascoe Interiors
Architecture & Interior renovation: fiftypointeight Architecture + Interiors
Design ideas for a small contemporary open concept living room in Sussex with white walls, light hardwood floors, a wood stove and white floor.
Design ideas for a small contemporary open concept living room in Sussex with white walls, light hardwood floors, a wood stove and white floor.
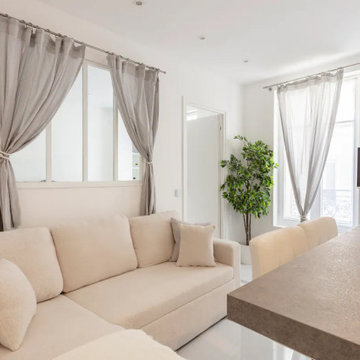
Inspiration for a small modern open concept living room in Paris with a home bar, white walls, marble floors, a wall-mounted tv, white floor and recessed.
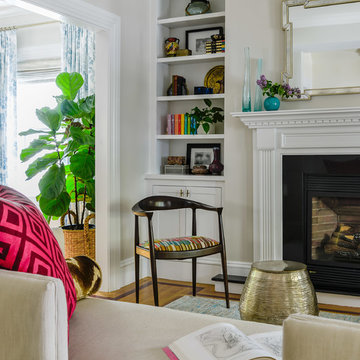
Photography: Jessica Delaney Photography
Design ideas for a small eclectic living room in Boston with beige walls, medium hardwood floors, a standard fireplace, a wood fireplace surround and white floor.
Design ideas for a small eclectic living room in Boston with beige walls, medium hardwood floors, a standard fireplace, a wood fireplace surround and white floor.

Cozy living room with Malm gas fireplace, original windows/treatments, new shiplap, exposed doug fir beams
Design ideas for a small midcentury open concept living room in Portland with white walls, cork floors, a hanging fireplace, white floor, exposed beam and planked wall panelling.
Design ideas for a small midcentury open concept living room in Portland with white walls, cork floors, a hanging fireplace, white floor, exposed beam and planked wall panelling.
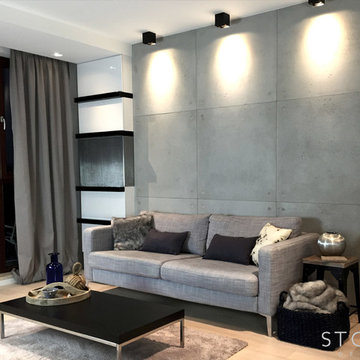
Design ideas for a small modern loft-style living room in New York with grey walls, light hardwood floors, no fireplace, a wall-mounted tv and white floor.
Small Living Room Design Photos with White Floor
4