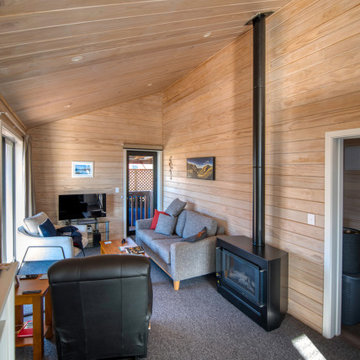Small Living Room Design Photos with Wood Walls
Refine by:
Budget
Sort by:Popular Today
81 - 100 of 312 photos
Item 1 of 3
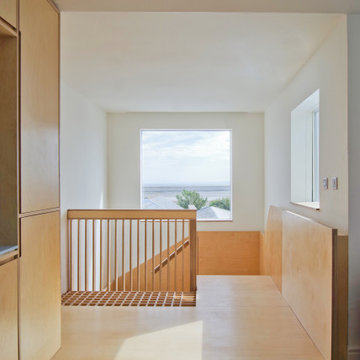
Entranceway and staircase
Design ideas for a small scandinavian loft-style living room in London with white walls, light hardwood floors, a standard fireplace, a plaster fireplace surround, a wall-mounted tv, beige floor, exposed beam and wood walls.
Design ideas for a small scandinavian loft-style living room in London with white walls, light hardwood floors, a standard fireplace, a plaster fireplace surround, a wall-mounted tv, beige floor, exposed beam and wood walls.
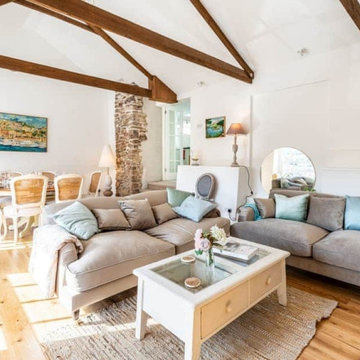
Lounge showing entrance area and feature stone wall area.
Small beach style formal enclosed living room in Devon with white walls, light hardwood floors, a standard fireplace, a stone fireplace surround, a wall-mounted tv, yellow floor, exposed beam and wood walls.
Small beach style formal enclosed living room in Devon with white walls, light hardwood floors, a standard fireplace, a stone fireplace surround, a wall-mounted tv, yellow floor, exposed beam and wood walls.
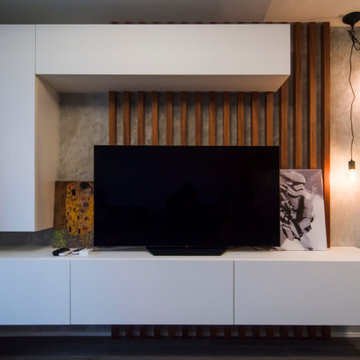
Стены светло серые - покраска, одна стена с декоративной штукатуркой, имитирующей поверхность бетона, деревянные рейки. Полы инженерная доска.
Inspiration for a small scandinavian formal enclosed living room in Moscow with grey walls, medium hardwood floors, a freestanding tv, brown floor and wood walls.
Inspiration for a small scandinavian formal enclosed living room in Moscow with grey walls, medium hardwood floors, a freestanding tv, brown floor and wood walls.
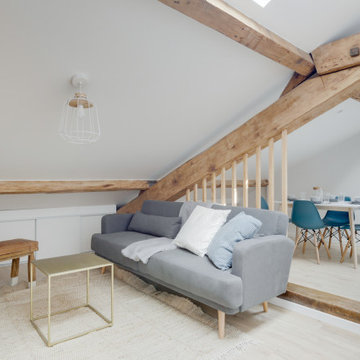
Cet appartement à entièrement été créé et viabilisé à partir de combles vierges. Ces larges espaces sous combles étaient tellement vastes que j'ai pu y implanter deux appartements de type 2. Retrouvez son jumeau dans un tout autre style nommé NATURAL dans la catégorie projets.
Pour la rénovation de cet appartement l'enjeu était d'optimiser les espaces tout en conservant le plus de charme et de cachet possible. J'ai donc sans hésité choisi de laisser les belles poutres de la charpente apparentes ainsi qu'un mur de brique existant que nous avons pris le soin de rénover.
L'ajout d'une claustras sur mesure nous permet de distinguer le coin TV du coin repas.
La large cuisine installée sous un plafond cathédrale nous offre de beaux et lumineux volumes : mission réussie pour les propriétaires qui souhaitaient proposer un logement sous pentes sans que leurs locataires se sentent oppressés !
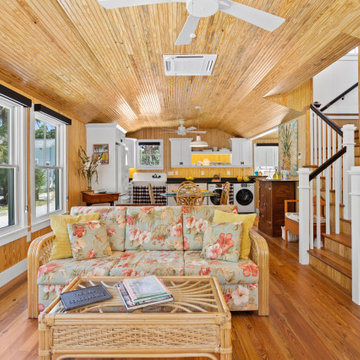
This is an example of a small beach style open concept living room in Tampa with brown walls, dark hardwood floors, no fireplace, no tv, brown floor, wood and wood walls.
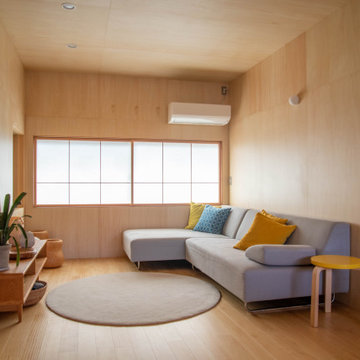
Design ideas for a small open concept living room in Other with light hardwood floors, wood and wood walls.
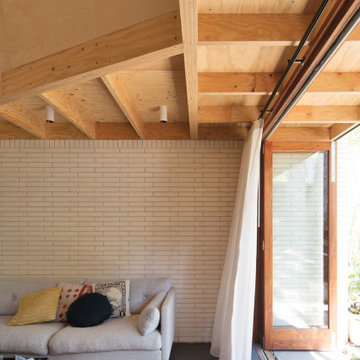
Inspiration for a small contemporary loft-style living room in Sydney with concrete floors, a wall-mounted tv, timber and wood walls.
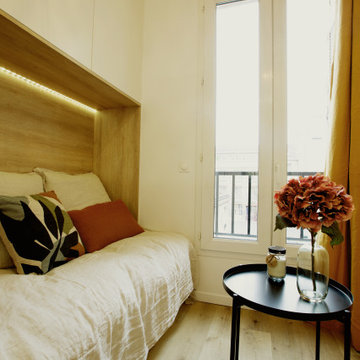
Design ideas for a small industrial enclosed living room in Paris with white walls, light hardwood floors, no fireplace, no tv, beige floor and wood walls.
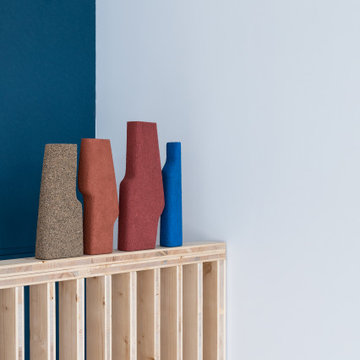
Situé dans une pinède sur fond bleu, cet appartement plonge ses propriétaires en vacances dès leur arrivée. Les espaces s’articulent autour de jeux de niveaux et de transparence. Les matériaux s'inspirent de la méditerranée et son artisanat. Désormais, cet appartement de 56 m² peut accueillir 7 voyageurs confortablement pour un séjour hors du temps.
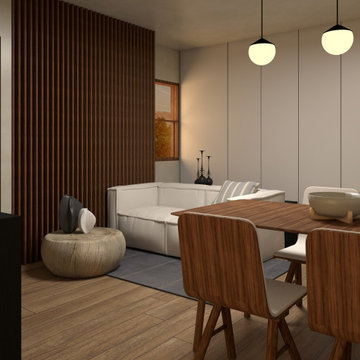
Small modern enclosed living room in Other with beige walls, medium hardwood floors and wood walls.
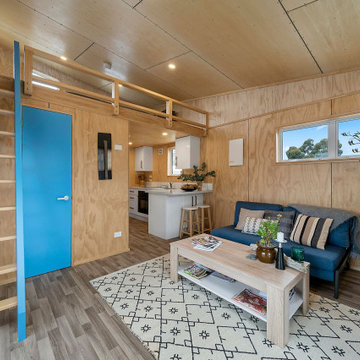
Designed to be picked up and moved in as little as an hour, this home offers a functional and stylish alternative to a traditional, large home.
Design ideas for a small beach style open concept living room in Wellington with vinyl floors, brown floor, timber, wood walls and brown walls.
Design ideas for a small beach style open concept living room in Wellington with vinyl floors, brown floor, timber, wood walls and brown walls.
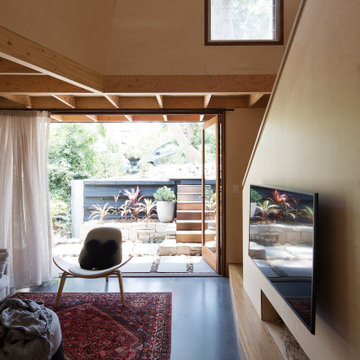
This is an example of a small contemporary loft-style living room in Sydney with concrete floors, a wall-mounted tv, timber and wood walls.
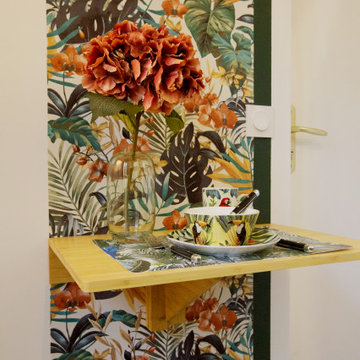
Design ideas for a small industrial enclosed living room in Paris with white walls, light hardwood floors, no fireplace, no tv, beige floor and wood walls.
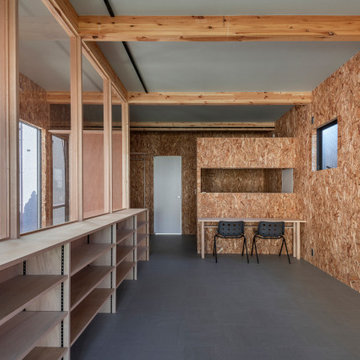
Design ideas for a small contemporary formal open concept living room in Tokyo Suburbs with brown walls, vinyl floors, no fireplace, no tv, grey floor and wood walls.
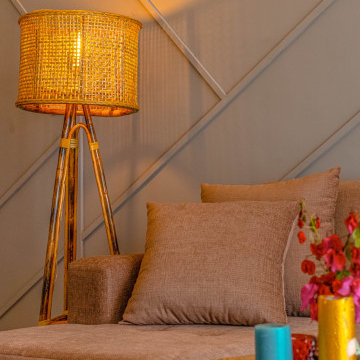
Creating a full interior project within a limited time was a challenge , but we enjoyed every bit of it. Also this cane lamp is my personal favourite from the entire living space.
.
Also this was our first project as a @interiormaata_studio and tried TradMo for the first time. If you haven’t seen the video yet , please check it on my youTube channel.
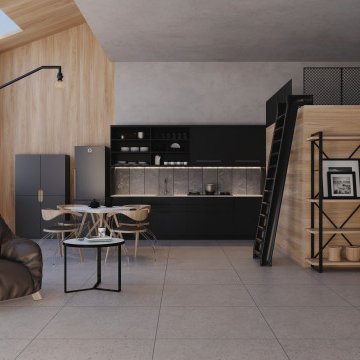
Industrial style is always perfect for loft, using high quality porcelain tile in the floor and in kitchen counter.
Photo of a small industrial loft-style living room in Other with multi-coloured walls, porcelain floors, grey floor and wood walls.
Photo of a small industrial loft-style living room in Other with multi-coloured walls, porcelain floors, grey floor and wood walls.

Existing waterside window seats refurbished.
Inspiration for a small beach style formal enclosed living room in Devon with white walls, light hardwood floors, a standard fireplace, a stone fireplace surround, a wall-mounted tv, yellow floor, exposed beam and wood walls.
Inspiration for a small beach style formal enclosed living room in Devon with white walls, light hardwood floors, a standard fireplace, a stone fireplace surround, a wall-mounted tv, yellow floor, exposed beam and wood walls.
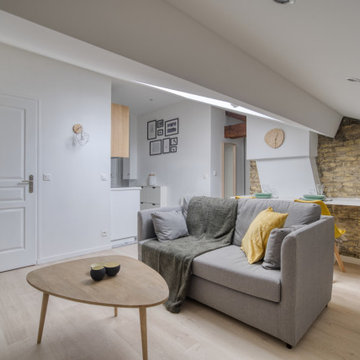
Cet appartement est le résultat d'un plateau traversant, divisé en deux pour y implanter 2 studios de 20m2 chacun.
L'espace étant très restreint, il a fallut cloisonner de manière astucieuse chaque pièce. La cuisine vient alors s'intégrer tout en longueur dans le couloir et s'adosser à la pièce d'eau.
Nous avons disposé le salon sous pentes, là ou il y a le plus de luminosité. Pour palier à la hauteur sous plafond limitée, nous y avons intégré de nombreux placards de rangements.
D'un côté et de l'autre de ce salon, nous avons conservé les deux foyers de cheminée que nous avons décidé de révéler et valoriser.
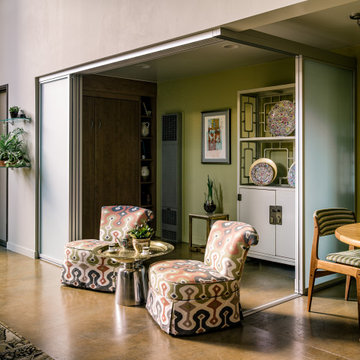
We lightened the space by replacing a solid wall with retracting opaque ones. You can just see a convertible bed closed on the left wall, allowing for more living space. In front, a Moroccan metal table and a pair of patterned slipper chairs provide additional seating. The guest bedroom wall now separates the open-plan dining space, featuring mid-century modern dining table and chairs in coordinating colors. Combining the Moroccan influence with mid-century style creates a fun atmosphere!
Small Living Room Design Photos with Wood Walls
5
