Small Living Room Design Photos with Wood Walls
Refine by:
Budget
Sort by:Popular Today
141 - 160 of 312 photos
Item 1 of 3
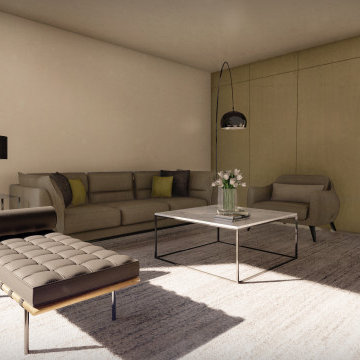
Collection | No.12 | Living Room
Visit mymodernhome.com to learn more.
Small modern living room in Calgary with white walls, porcelain floors, grey floor and wood walls.
Small modern living room in Calgary with white walls, porcelain floors, grey floor and wood walls.
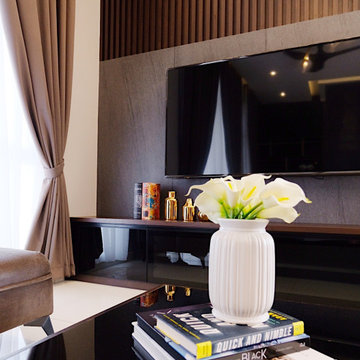
Design ideas for a small contemporary living room in Other with white walls, ceramic floors, no fireplace, a wood fireplace surround, a wall-mounted tv, beige floor, recessed and wood walls.
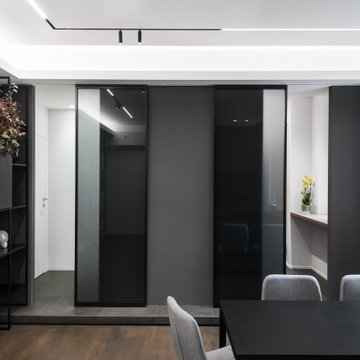
Inspiration for a small industrial open concept living room in Rome with white walls, dark hardwood floors, brown floor, recessed and wood walls.
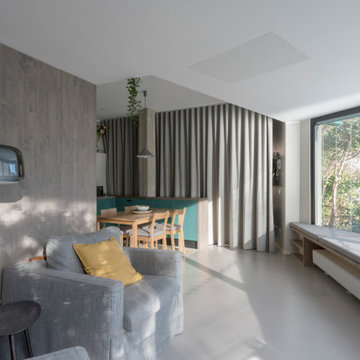
vista del monolocale dall'ingresso:
una tenda divide la zona giorno dalla zona notte
resina a pavimento e arredi su misura.
Design ideas for a small contemporary open concept living room in Other with white walls, concrete floors, a wall-mounted tv, grey floor and wood walls.
Design ideas for a small contemporary open concept living room in Other with white walls, concrete floors, a wall-mounted tv, grey floor and wood walls.
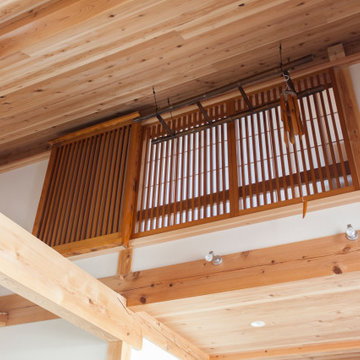
Small asian living room in Other with white walls, light hardwood floors, a corner tv, grey floor, exposed beam and wood walls.
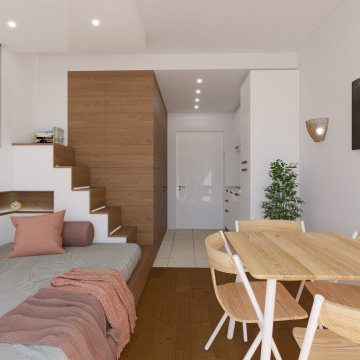
Inspiration for a small scandinavian open concept living room in Other with white walls, medium hardwood floors, a wall-mounted tv and wood walls.
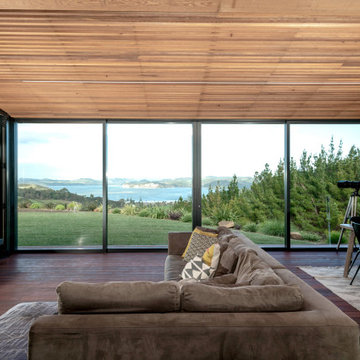
This is an example of a small modern open concept living room in Other with black walls, medium hardwood floors, a freestanding tv, brown floor, timber and wood walls.
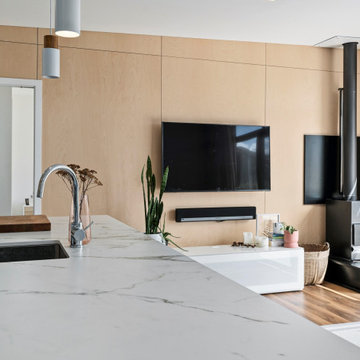
Top-end birch plywood is finished with negative detailing, producing a homely feature wall. An efficient fire that is both functional and stylish warms the home. High insulation values and thick exterior walls also keep occupants warm during Queenstown's chilly winters.
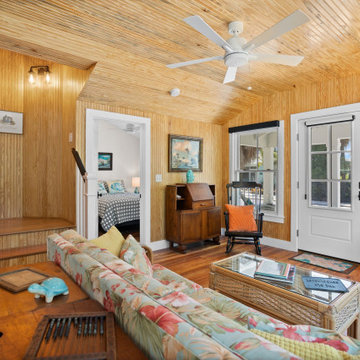
Extraordinary Pass-A-Grille Beach Cottage! This was the original Pass-A-Grill Schoolhouse from 1912-1915! This cottage has been completely renovated from the floor up, and the 2nd story was added. It is on the historical register. Flooring for the first level common area is Antique River-Recovered® Heart Pine Vertical, Select, and Character. Goodwin's Antique River-Recovered® Heart Pine was used for the stair treads and trim.
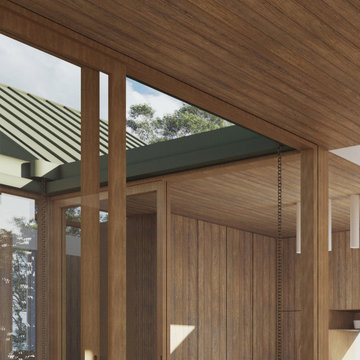
Blue Mountains House - Interior to courtyard interface
Design ideas for a small living room in Other with wood and wood walls.
Design ideas for a small living room in Other with wood and wood walls.
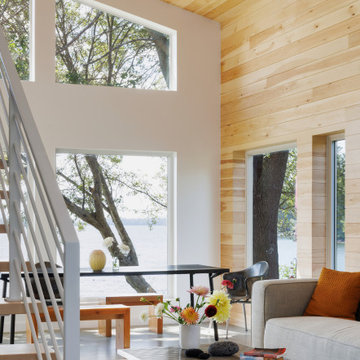
Design ideas for a small modern open concept living room in Burlington with concrete floors, wood and wood walls.
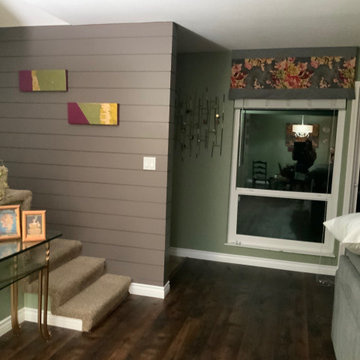
Introducing a lot of color derived from the textile on window treatment was a way to express a lively andf fun point of view for this modern condo. The sofa table was a market place find, with a new coat of gold paint. The lamp was a Habitat for Humanity purchase we up cycled with a fresh paint and a new lampshade.
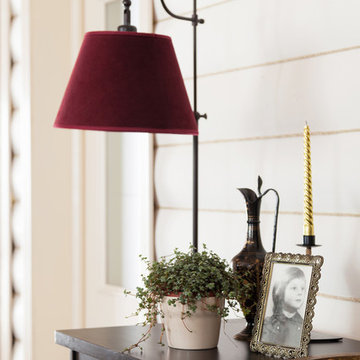
Денис Комаров
Inspiration for a small traditional living room in Moscow with white walls, dark hardwood floors, a standard fireplace, a stone fireplace surround, a wall-mounted tv, brown floor, timber and wood walls.
Inspiration for a small traditional living room in Moscow with white walls, dark hardwood floors, a standard fireplace, a stone fireplace surround, a wall-mounted tv, brown floor, timber and wood walls.
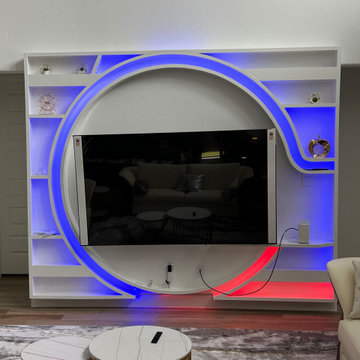
We gave the TV a circular border. Around we created shelves for books or decor. The finishing touch would be the LED lights.
Photo of a small arts and crafts enclosed living room in Houston with a library, white walls, a wall-mounted tv and wood walls.
Photo of a small arts and crafts enclosed living room in Houston with a library, white walls, a wall-mounted tv and wood walls.
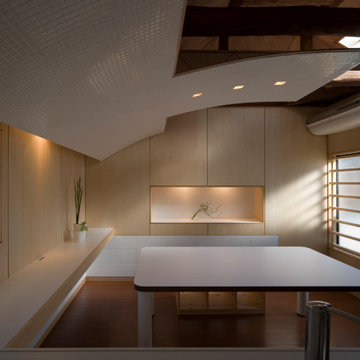
白い湾曲した吊り天井が家族が集まる場を作りだします。
左上からの光は「ガラス瓦」を用いたトップライトです。
Photo of a small modern living room in Other with beige walls, plywood floors, beige floor, exposed beam and wood walls.
Photo of a small modern living room in Other with beige walls, plywood floors, beige floor, exposed beam and wood walls.
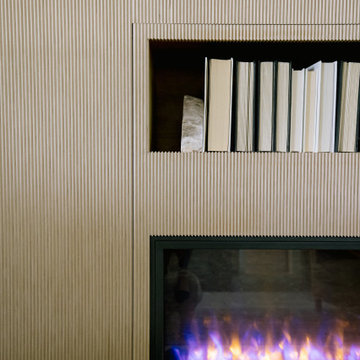
The accent wall for the fireplace is this reeded material that has a fresh and cozy feeling to it.
Small midcentury open concept living room in Orlando with white walls, porcelain floors, a standard fireplace, a wall-mounted tv, white floor and wood walls.
Small midcentury open concept living room in Orlando with white walls, porcelain floors, a standard fireplace, a wall-mounted tv, white floor and wood walls.
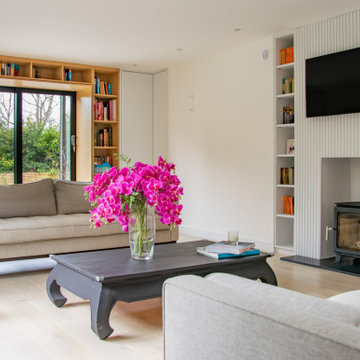
Living room refurbishment and timber window seat as part of the larger refurbishment and extension project.
Inspiration for a small contemporary open concept living room in London with a library, white walls, light hardwood floors, a wood stove, a wall-mounted tv, grey floor, recessed and wood walls.
Inspiration for a small contemporary open concept living room in London with a library, white walls, light hardwood floors, a wood stove, a wall-mounted tv, grey floor, recessed and wood walls.
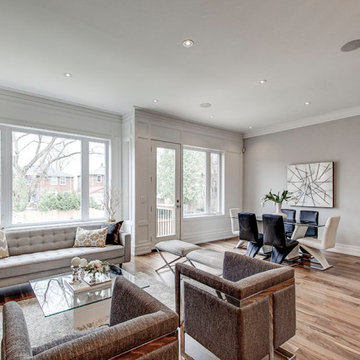
TV Wall Unit
Photo of a small traditional formal enclosed living room in Toronto with dark hardwood floors, a standard fireplace, a built-in media wall, brown floor, recessed and wood walls.
Photo of a small traditional formal enclosed living room in Toronto with dark hardwood floors, a standard fireplace, a built-in media wall, brown floor, recessed and wood walls.
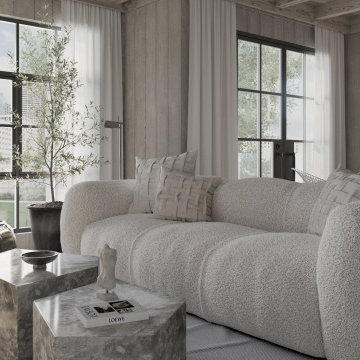
This is an example of a small formal open concept living room in Phoenix with concrete floors, exposed beam and wood walls.
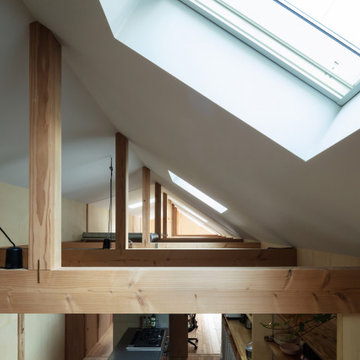
1,400mmスパンで均等に配置した架構の合間に設けたトップライト。白く塗装した天井面で光が拡散する。(撮影:笹倉洋平)
Small industrial open concept living room in Osaka with brown walls, plywood floors, no fireplace, a freestanding tv, brown floor, recessed and wood walls.
Small industrial open concept living room in Osaka with brown walls, plywood floors, no fireplace, a freestanding tv, brown floor, recessed and wood walls.
Small Living Room Design Photos with Wood Walls
8