Small Loft-style Family Room Design Photos
Refine by:
Budget
Sort by:Popular Today
1 - 20 of 877 photos
Item 1 of 3
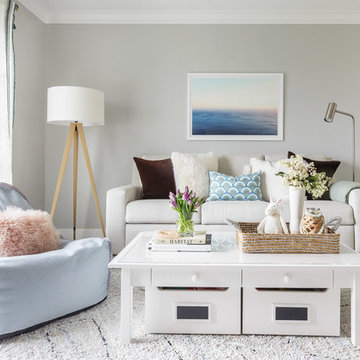
A playful yet sophisticated playroom and guest area.
Inspiration for a small transitional loft-style family room in Sacramento with grey walls, carpet and white floor.
Inspiration for a small transitional loft-style family room in Sacramento with grey walls, carpet and white floor.
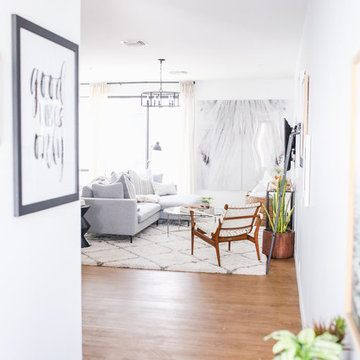
MCM sofa, Clean lines, white walls and a hint of boho
Small scandinavian loft-style family room in Phoenix with white walls, vinyl floors, a wall-mounted tv and brown floor.
Small scandinavian loft-style family room in Phoenix with white walls, vinyl floors, a wall-mounted tv and brown floor.
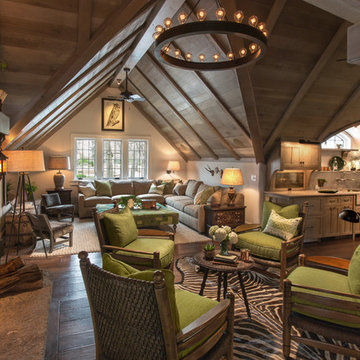
photo by Doug Edmunds
Inspiration for a small eclectic loft-style family room in Milwaukee with beige walls and a standard fireplace.
Inspiration for a small eclectic loft-style family room in Milwaukee with beige walls and a standard fireplace.
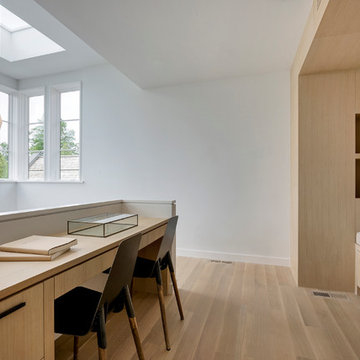
Builder: John Kraemer & Sons, Inc. - Architect: Charlie & Co. Design, Ltd. - Interior Design: Martha O’Hara Interiors - Photo: Spacecrafting Photography
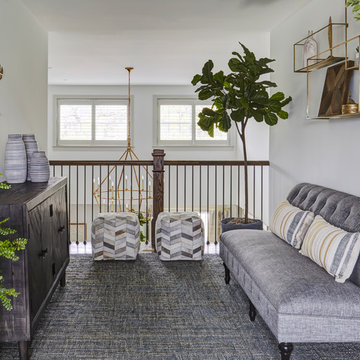
This is an example of a small beach style loft-style family room in Chicago with white walls, carpet, no fireplace and no tv.
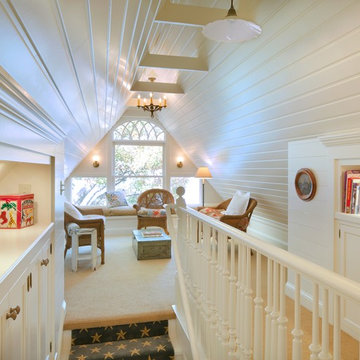
Karen Melvin Photography
Small traditional loft-style family room in Minneapolis with carpet.
Small traditional loft-style family room in Minneapolis with carpet.
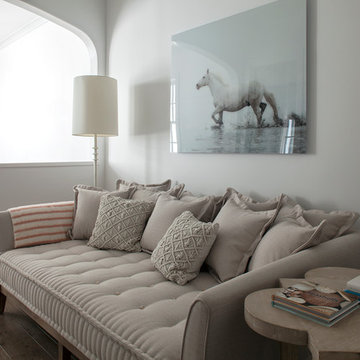
Design ideas for a small transitional loft-style family room in Nashville with white walls, dark hardwood floors, no fireplace, no tv and brown floor.

FineCraft Contractors, Inc.
Harrison Design
This is an example of a small modern loft-style family room in DC Metro with a home bar, beige walls, slate floors, a wall-mounted tv, multi-coloured floor, vaulted and planked wall panelling.
This is an example of a small modern loft-style family room in DC Metro with a home bar, beige walls, slate floors, a wall-mounted tv, multi-coloured floor, vaulted and planked wall panelling.
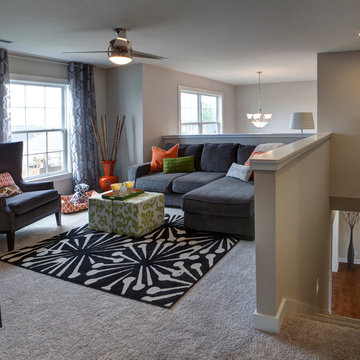
Jagoe Homes, Inc. Project: Cayman Ridge, Cumberland Model Home. Location: Evansville, Indiana. Elevation: B, Site Number: CR 262.
This is an example of a small transitional loft-style family room in Other with beige walls and carpet.
This is an example of a small transitional loft-style family room in Other with beige walls and carpet.
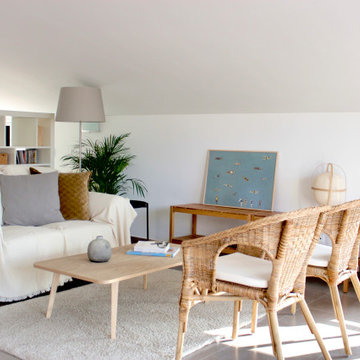
Design ideas for a small mediterranean loft-style family room in Barcelona with white walls, ceramic floors, no fireplace, no tv and grey floor.

Inspiration for a small country loft-style family room in Portland with a library, concrete floors, a wood stove, a wall-mounted tv, grey floor, wood and wood walls.
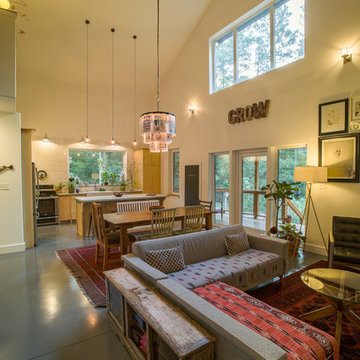
This small house doesn't feel small because of the high ceilings and the connections of the spaces. The daylight was carefully plotted to allow for sunny spaces in the winter and cool ones in the summer. Duffy Healey, photographer.
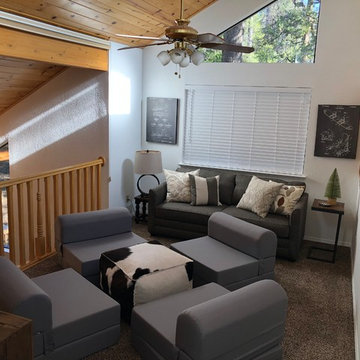
Design ideas for a small country loft-style family room in Other with white walls, carpet, no fireplace, a freestanding tv and brown floor.
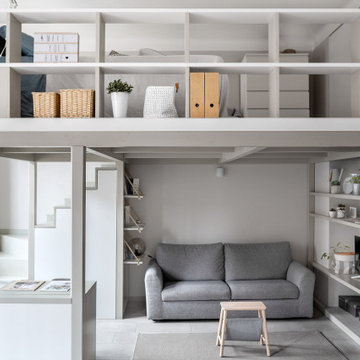
Giocare con gli arredi, perchè no? Una scala che diventa un armadio, un piccolo angolo studio che si impacchetta per lasciare spazio ai nostri ospiti, una libreria divertente a ribalta. Una scala può diventare un contenitore fin dal primo gradino, una ringhiera può essere pensata anche come una libreria. Ci siamo divertite a pensare che tutti gli elementi potessero avere una doppia anima.
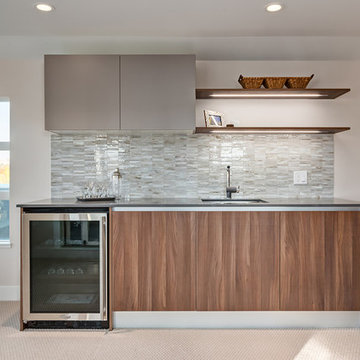
Arbus Homes
Small contemporary loft-style family room in Calgary with a home bar, beige walls, carpet and no tv.
Small contemporary loft-style family room in Calgary with a home bar, beige walls, carpet and no tv.
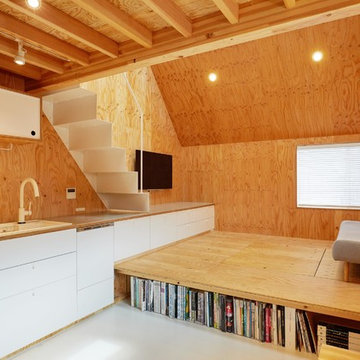
CLIENT // M
PROJECT TYPE // CONSTRUCTION
LOCATION // HATSUDAI, SHIBUYA-KU, TOKYO, JAPAN
FACILITY // RESIDENCE
GROSS CONSTRUCTION AREA // 71sqm
CONSTRUCTION AREA // 25sqm
RANK // 2 STORY
STRUCTURE // TIMBER FRAME STRUCTURE
PROJECT TEAM // TOMOKO SASAKI
STRUCTURAL ENGINEER // Tetsuya Tanaka Structural Engineers
CONSTRUCTOR // FUJI SOLAR HOUSE
YEAR // 2019
PHOTOGRAPHS // akihideMISHIMA
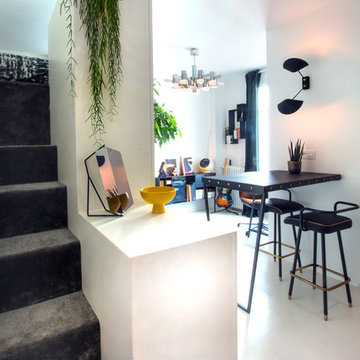
Jean-Christophe Peyrieux - Architecte d'intérieur Paris Marais
Rénovation complète d'un Studio de 20m2 à Paris, Optimisation de l'espace et création d'une mezzanine pour un couchage fixe supplémentaire.
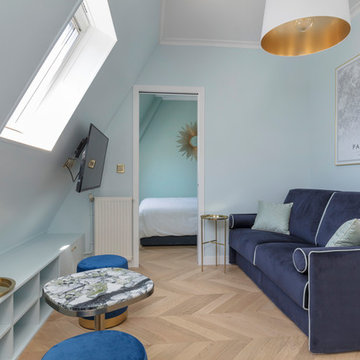
Crédit photos : Stéphane Durieu
This is an example of a small transitional loft-style family room in Paris with blue walls, light hardwood floors and a wall-mounted tv.
This is an example of a small transitional loft-style family room in Paris with blue walls, light hardwood floors and a wall-mounted tv.
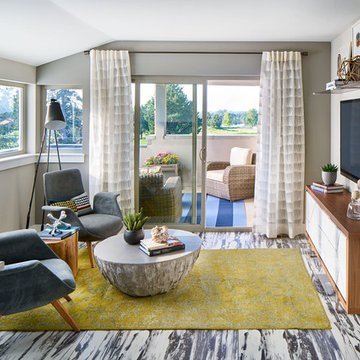
Bonus loft level living space with roof top deck overlooking urban golf course.
Design ideas for a small contemporary loft-style family room in Denver with beige walls, no fireplace and a wall-mounted tv.
Design ideas for a small contemporary loft-style family room in Denver with beige walls, no fireplace and a wall-mounted tv.
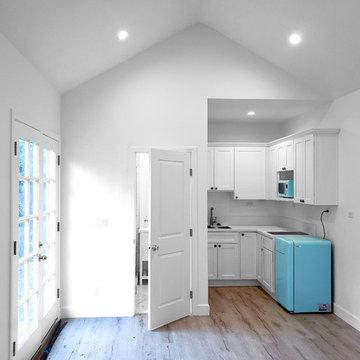
On a hillside property in Santa Monica hidden behind trees stands our brand new constructed from the grounds up guest unit. This unit is only 300sq. but the layout makes it feel as large as a small apartment.
Vaulted 12' ceilings and lots of natural light makes the space feel light and airy.
A small kitchenette gives you all you would need for cooking something for yourself, notice the baby blue color of the appliances contrasting against the clean white cabinets and counter top.
The wood flooring give warmth to the neutral white colored walls and ceilings.
A nice sized bathroom bosting a 3'x3' shower with a corner double door entrance with all the high quality finishes you would expect in a master bathroom.
The exterior of the unit was perfectly matched to the existing main house.
These ADU (accessory dwelling unit) also called guest units and the famous term "Mother in law unit" are becoming more and more popular in California and in LA in particular.
Small Loft-style Family Room Design Photos
1