Small Open Concept Family Room Design Photos
Refine by:
Budget
Sort by:Popular Today
1 - 20 of 4,962 photos
Item 1 of 3

A uniform and cohesive look adds simplicity to the overall aesthetic, supporting the minimalist design of this boathouse. The A5s is Glo’s slimmest profile, allowing for more glass, less frame, and wider sightlines. The concealed hinge creates a clean interior look while also providing a more energy-efficient air-tight window. The increased performance is also seen in the triple pane glazing used in both series. The windows and doors alike provide a larger continuous thermal break, multiple air seals, high-performance spacers, Low-E glass, and argon filled glazing, with U-values as low as 0.20. Energy efficiency and effortless minimalism create a breathtaking Scandinavian-style remodel.

Two of the cabin's most striking features can be seen as soon as guests enter the door.
The beautiful custom staircase and rails highlight the height of the small structure and gives a view to both the library and workspace in the main loft and the second loft, referred to as The Perch.
The cozy conversation pit in this small footprint saves space and allows for 8 or more. Custom cushions are made from Revolution fabric and carpet is by Flor. Floors are reclaimed barn wood milled in Northern Ohio
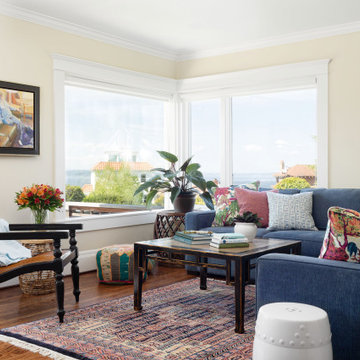
Cozy family room in Bohemian-style Craftsman
Inspiration for a small eclectic open concept family room in Seattle with yellow walls, medium hardwood floors, no fireplace, no tv and brown floor.
Inspiration for a small eclectic open concept family room in Seattle with yellow walls, medium hardwood floors, no fireplace, no tv and brown floor.
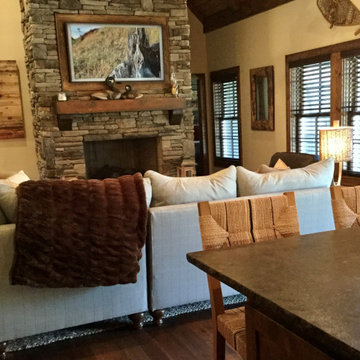
This two story stacked stone fireplace with reclaimed wooden mantle is the focal point of the open room. It's commanding presence was the inspiration for the rustic yet modern furnishings and art.
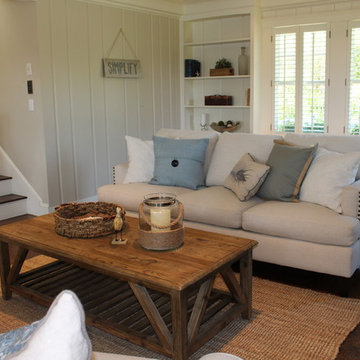
Inspiration for a small beach style open concept family room in Boston with dark hardwood floors, a standard fireplace, a stone fireplace surround and a wall-mounted tv.
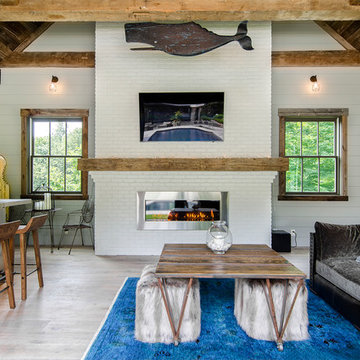
Design ideas for a small beach style open concept family room in New York with white walls, light hardwood floors, a wall-mounted tv, a home bar, a standard fireplace and a brick fireplace surround.
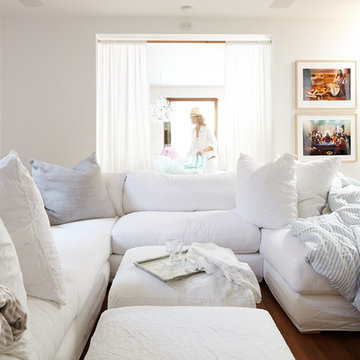
A wall-to-wall sofa moment in the media room that adjoins the living room and the kitchen. The family snuggle up here in a cloud of frill-free comfort and stripy duvets. Sectional was custom designed for the space by Rachel Ashwell Shabby Chic Couture and covered in machine-washable white linen slipcovers.
Photo Credit: Amy Neunsinger
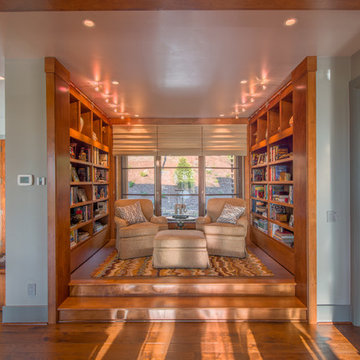
Jeff Miller
Inspiration for a small transitional open concept family room in Other with a library, medium hardwood floors, no fireplace and no tv.
Inspiration for a small transitional open concept family room in Other with a library, medium hardwood floors, no fireplace and no tv.
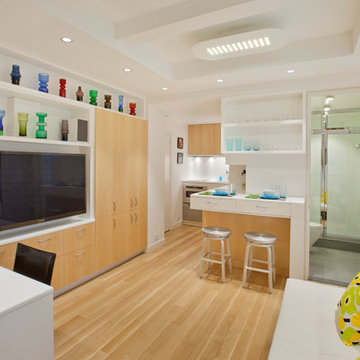
Photo of a small scandinavian open concept family room in New York with white walls, a built-in media wall, light hardwood floors, no fireplace and white floor.
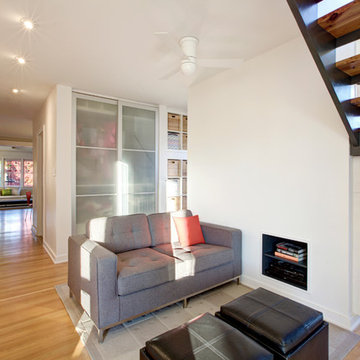
Family area integrates new stair to upstairs Master Suite + new family area with additional storage for books, games, coats, and A/V - Architect: HAUS | Architecture - Construction: WERK | Build - Photo: HAUS | Architecture
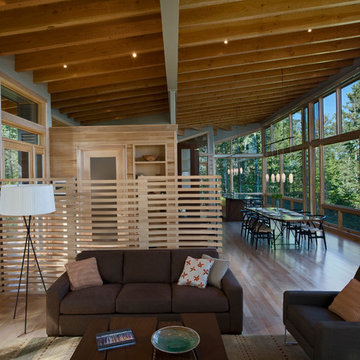
The Eagle Harbor Cabin is located on a wooded waterfront property on Lake Superior, at the northerly edge of Michigan’s Upper Peninsula, about 300 miles northeast of Minneapolis.
The wooded 3-acre site features the rocky shoreline of Lake Superior, a lake that sometimes behaves like the ocean. The 2,000 SF cabin cantilevers out toward the water, with a 40-ft. long glass wall facing the spectacular beauty of the lake. The cabin is composed of two simple volumes: a large open living/dining/kitchen space with an open timber ceiling structure and a 2-story “bedroom tower,” with the kids’ bedroom on the ground floor and the parents’ bedroom stacked above.
The interior spaces are wood paneled, with exposed framing in the ceiling. The cabinets use PLYBOO, a FSC-certified bamboo product, with mahogany end panels. The use of mahogany is repeated in the custom mahogany/steel curvilinear dining table and in the custom mahogany coffee table. The cabin has a simple, elemental quality that is enhanced by custom touches such as the curvilinear maple entry screen and the custom furniture pieces. The cabin utilizes native Michigan hardwoods such as maple and birch. The exterior of the cabin is clad in corrugated metal siding, offset by the tall fireplace mass of Montana ledgestone at the east end.
The house has a number of sustainable or “green” building features, including 2x8 construction (40% greater insulation value); generous glass areas to provide natural lighting and ventilation; large overhangs for sun and snow protection; and metal siding for maximum durability. Sustainable interior finish materials include bamboo/plywood cabinets, linoleum floors, locally-grown maple flooring and birch paneling, and low-VOC paints.
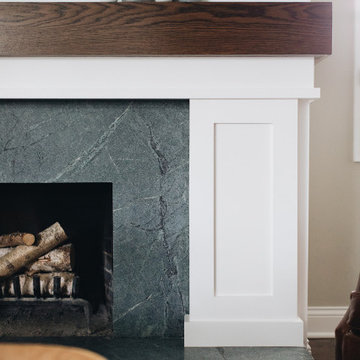
This is an example of a small transitional open concept family room in Chicago with grey walls, dark hardwood floors, a standard fireplace, a stone fireplace surround, a built-in media wall and brown floor.

a small family room provides an area for television at the open kitchen and living space
Photo of a small modern open concept family room in Orange County with white walls, light hardwood floors, a standard fireplace, a stone fireplace surround, a wall-mounted tv, multi-coloured floor and wood walls.
Photo of a small modern open concept family room in Orange County with white walls, light hardwood floors, a standard fireplace, a stone fireplace surround, a wall-mounted tv, multi-coloured floor and wood walls.
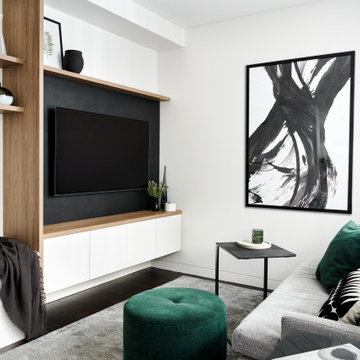
Living area with custom designed entertainment unit and integrated bench seat. BW print by ArtHouseCo
Small scandinavian open concept family room in Sydney with white walls, dark hardwood floors, a built-in media wall and brown floor.
Small scandinavian open concept family room in Sydney with white walls, dark hardwood floors, a built-in media wall and brown floor.
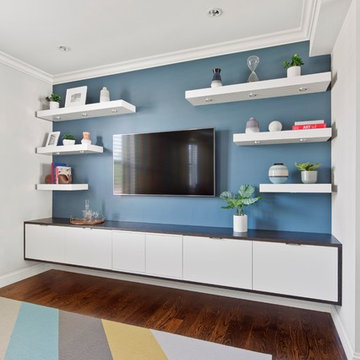
Small modern open concept family room in Chicago with blue walls, medium hardwood floors, a wall-mounted tv and brown floor.
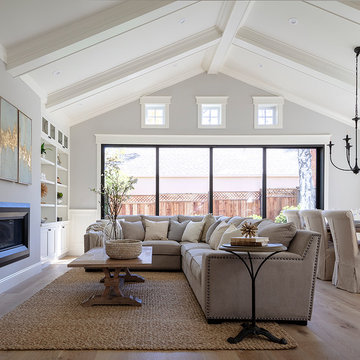
Architecture & Interior Design By Arch Studio, Inc.
Photography by Eric Rorer
Design ideas for a small country open concept family room in San Francisco with grey walls, light hardwood floors, a two-sided fireplace, a plaster fireplace surround, a wall-mounted tv and grey floor.
Design ideas for a small country open concept family room in San Francisco with grey walls, light hardwood floors, a two-sided fireplace, a plaster fireplace surround, a wall-mounted tv and grey floor.
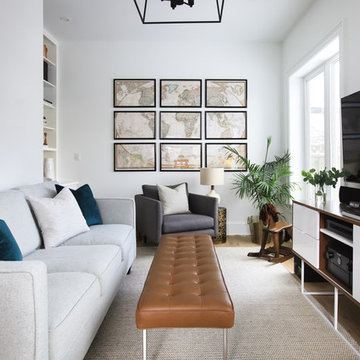
Ryan Salisbury
Inspiration for a small transitional open concept family room in Toronto with white walls, light hardwood floors, no fireplace, a wall-mounted tv and brown floor.
Inspiration for a small transitional open concept family room in Toronto with white walls, light hardwood floors, no fireplace, a wall-mounted tv and brown floor.
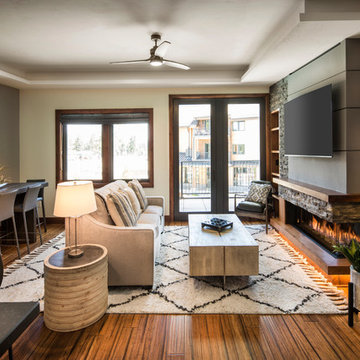
Photography by Jeff Dow.
Inspiration for a small country open concept family room in Other with grey walls, medium hardwood floors, a standard fireplace, a stone fireplace surround, a wall-mounted tv and brown floor.
Inspiration for a small country open concept family room in Other with grey walls, medium hardwood floors, a standard fireplace, a stone fireplace surround, a wall-mounted tv and brown floor.
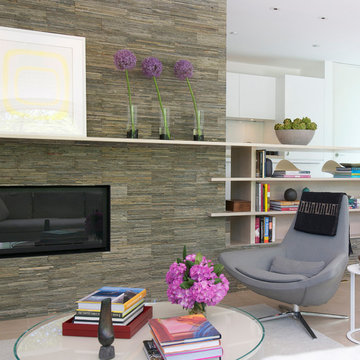
This gas fireplace serves as a textural and semi-open room divider between a modest all-in-one living space and a bright galley kitchen. The oak mantel and shelving mask the working part of the kitchen.
Photo credit Jane Beiles.
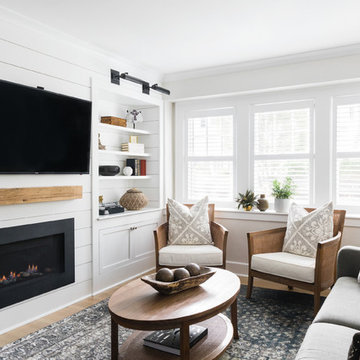
Joyelle West Photography
This is an example of a small traditional open concept family room in Boston with white walls, medium hardwood floors, a standard fireplace, a wood fireplace surround and a wall-mounted tv.
This is an example of a small traditional open concept family room in Boston with white walls, medium hardwood floors, a standard fireplace, a wood fireplace surround and a wall-mounted tv.
Small Open Concept Family Room Design Photos
1