Small Orange Living Room Design Photos
Refine by:
Budget
Sort by:Popular Today
21 - 40 of 450 photos
Item 1 of 3
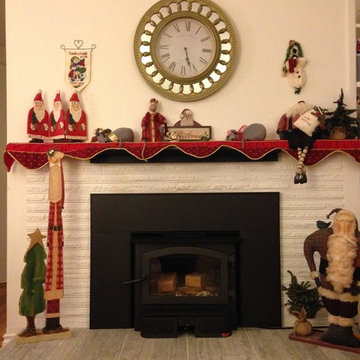
Lopi has managed to produce a wood insert that’s designed to be affordable, good looking and just plain heats. The 1250i wood burning insert is clean, green, efficient and is ideal for smaller homes or for zonal heating needs.
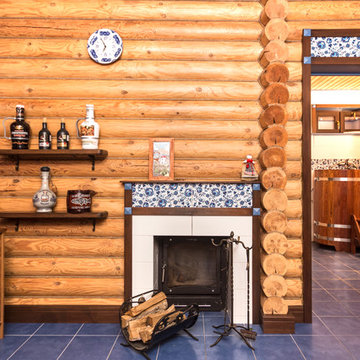
Архитектурно-дизайнерское бюро "5идей"
Photo of a small country enclosed living room in Moscow with brown walls, ceramic floors, a standard fireplace, a tile fireplace surround, a wall-mounted tv and blue floor.
Photo of a small country enclosed living room in Moscow with brown walls, ceramic floors, a standard fireplace, a tile fireplace surround, a wall-mounted tv and blue floor.
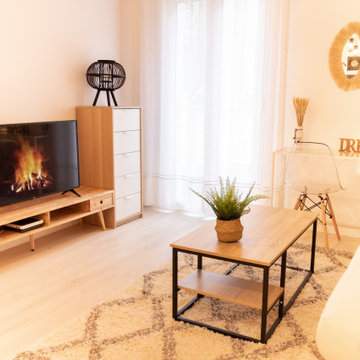
Design ideas for a small scandinavian enclosed living room in Barcelona with white walls, laminate floors, a freestanding tv, beige floor and brick walls.

This room is the Media Room in the 2016 Junior League Shophouse. This space is intended for a family meeting space where a multi generation family could gather. The idea is that the kids could be playing video games while their grandparents are relaxing and reading the paper by the fire and their parents could be enjoying a cup of coffee while skimming their emails. This is a shot of the wall mounted tv screen, a ceiling mounted projector is connected to the internet and can stream anything online. Photo by Jared Kuzia.
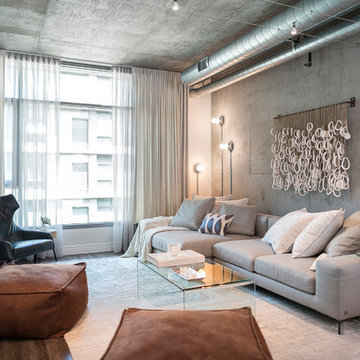
LOFT | Luxury Industrial Loft Makeover Downtown LA | FOUR POINT DESIGN BUILD INC
A gorgeous and glamorous 687 sf Loft Apartment in the Heart of Downtown Los Angeles, CA. Small Spaces...BIG IMPACT is the theme this year: A wide open space and infinite possibilities. The Challenge: Only 3 weeks to design, resource, ship, install, stage and photograph a Downtown LA studio loft for the October 2014 issue of @dwellmagazine and the 2014 @dwellondesign home tour! So #Grateful and #honored to partner with the wonderful folks at #MetLofts and #DwellMagazine for the incredible design project!
Photography by Riley Jamison
#interiordesign #loftliving #StudioLoftLiving #smallspacesBIGideas #loft #DTLA
AS SEEN IN
Dwell Magazine
LA Design Magazine
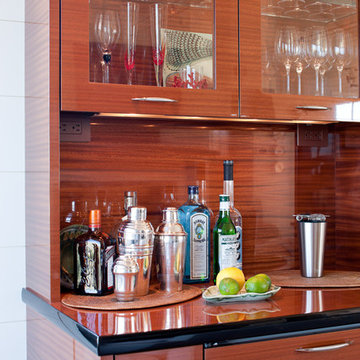
Custom dry bar cabinetry.
Small beach style open concept living room in Boston with a home bar, white walls and light hardwood floors.
Small beach style open concept living room in Boston with a home bar, white walls and light hardwood floors.
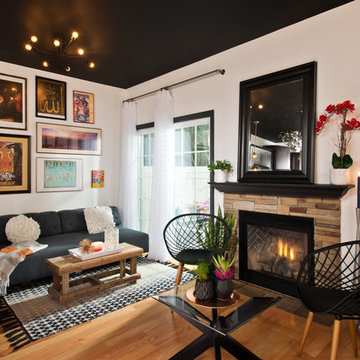
My client was moving from a 5,000 sq ft home into a 1,365 sq ft townhouse. She wanted a clean palate and room for entertaining. The main living space on the first floor has 5 sitting areas, three are shown here. She travels a lot and wanted her art work to be showcased. We kept the overall color scheme black and white to help give the space a modern loft/ art gallery feel. the result was clean and modern without feeling cold. Randal Perry Photography
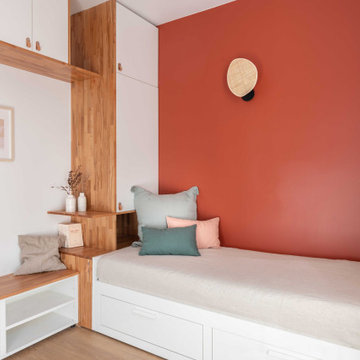
Vue Salon
Photo of a small contemporary enclosed living room in Paris with red walls, light hardwood floors, no fireplace and a wall-mounted tv.
Photo of a small contemporary enclosed living room in Paris with red walls, light hardwood floors, no fireplace and a wall-mounted tv.
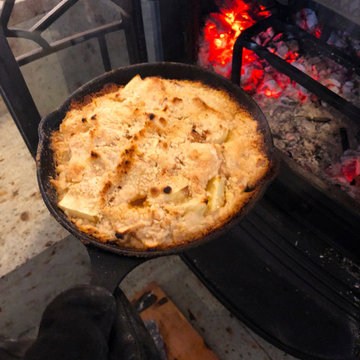
薪ストーブの炉内で料理ができます。
炉内にスタンドを入れ、その上にスキレットを乗せて焼きます。
炉内は300℃前後、電気・ガスストーブ(約200℃)よりも高温なので、短時間でできます。
おウチにいながら、キャンプ気分を味わえます。
This is an example of a small enclosed living room in Other with a home bar, white walls, a wood stove, a stone fireplace surround, no tv and white floor.
This is an example of a small enclosed living room in Other with a home bar, white walls, a wood stove, a stone fireplace surround, no tv and white floor.

Cozy Livingroom space under the main stair. Timeless, durable, modern furniture inspired by "camp" life.
Design ideas for a small country open concept living room with medium hardwood floors, wood, wood walls and no tv.
Design ideas for a small country open concept living room with medium hardwood floors, wood, wood walls and no tv.
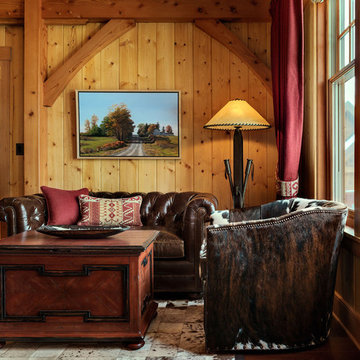
This three-story vacation home for a family of ski enthusiasts features 5 bedrooms and a six-bed bunk room, 5 1/2 bathrooms, kitchen, dining room, great room, 2 wet bars, great room, exercise room, basement game room, office, mud room, ski work room, decks, stone patio with sunken hot tub, garage, and elevator.
The home sits into an extremely steep, half-acre lot that shares a property line with a ski resort and allows for ski-in, ski-out access to the mountain’s 61 trails. This unique location and challenging terrain informed the home’s siting, footprint, program, design, interior design, finishes, and custom made furniture.
Credit: Samyn-D'Elia Architects
Project designed by Franconia interior designer Randy Trainor. She also serves the New Hampshire Ski Country, Lake Regions and Coast, including Lincoln, North Conway, and Bartlett.
For more about Randy Trainor, click here: https://crtinteriors.com/
To learn more about this project, click here: https://crtinteriors.com/ski-country-chic/
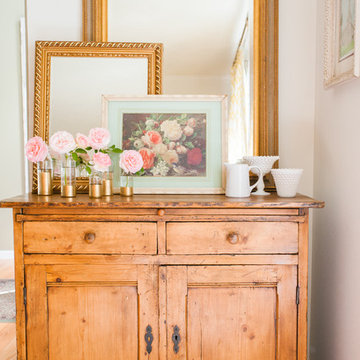
Brittany Lauren
Small traditional enclosed living room in Portland with a library, beige walls and no tv.
Small traditional enclosed living room in Portland with a library, beige walls and no tv.
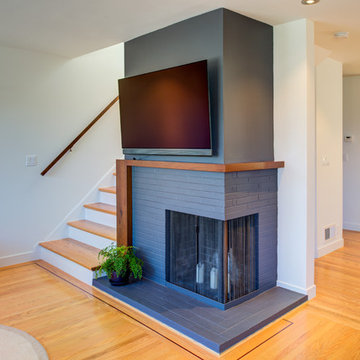
A relaxing entertainment area becomes a pivot point around an existing two-sided fireplace leading to the stairs to the bedrooms above. A simple walnut mantle was designed to help this transition.
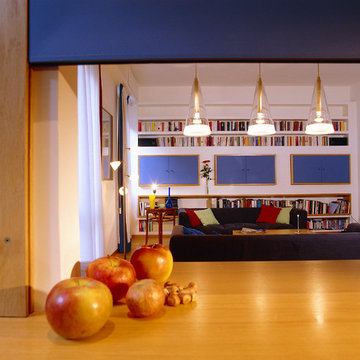
Photo of a small modern open concept living room in Rome with a concealed tv, brown floor, a library, brown walls, light hardwood floors and no fireplace.
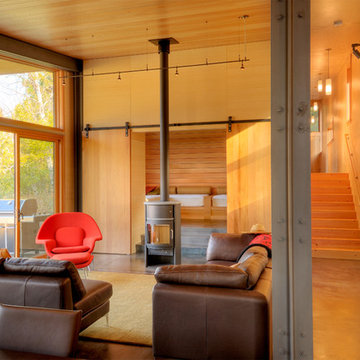
The great room features the "nest" that serves as a reading and relaxing nook plus extra sleeping space
photo by Ben Benschneider
Photo of a small contemporary formal enclosed living room in Seattle with beige walls, a wood stove, a metal fireplace surround and no tv.
Photo of a small contemporary formal enclosed living room in Seattle with beige walls, a wood stove, a metal fireplace surround and no tv.
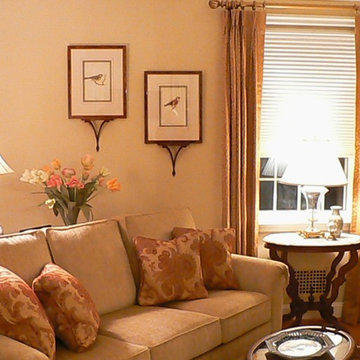
This traditionally designed living room is the perfect place to relax with a good book or socialize with family and friends. The new room design incorporated treasured heirlooms for a beautifully completed space. Custom furnishing and drapery panels are highlighted by the newly painted room and refinished floors. Hunter Douglas shades provided insulation and privacy.
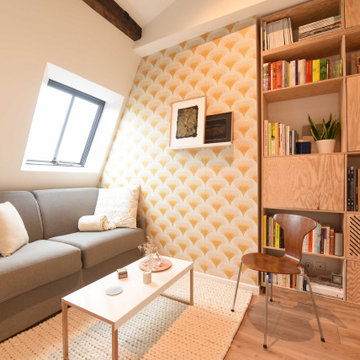
Design ideas for a small modern open concept living room in Paris with a library, white walls, light hardwood floors, no fireplace, no tv, exposed beam and wallpaper.
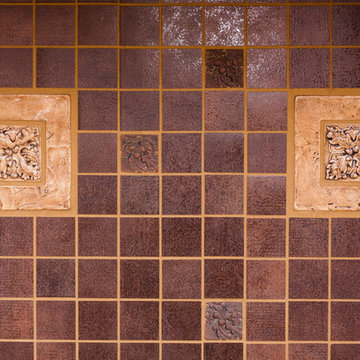
Vintage gas stove with reclaimed Myrtlewood mantle and tile backdrop.
This is an example of a small traditional living room in Portland with white walls, medium hardwood floors and a tile fireplace surround.
This is an example of a small traditional living room in Portland with white walls, medium hardwood floors and a tile fireplace surround.
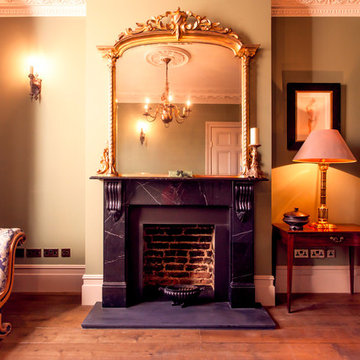
Small traditional formal enclosed living room in London with medium hardwood floors, a standard fireplace, a stone fireplace surround and no tv.
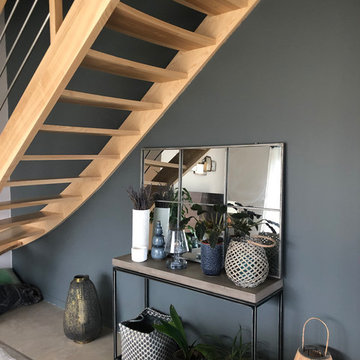
A moins de dormir sous les marches de votre escalier tel Harry Potter, cet endroit étriqué reste une surface sans fonction dans votre intérieur. Pour ce projet, la maîtresse de maison aime la déco donc cet endroit lui est réservé pour qu'elle se fasse plaisir et agencer sa déco au gré de ses envies.
Small Orange Living Room Design Photos
2