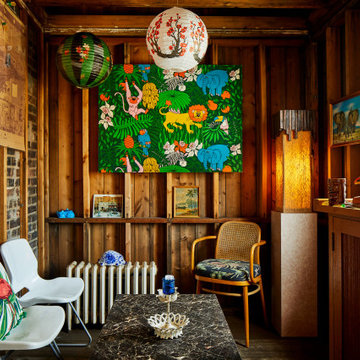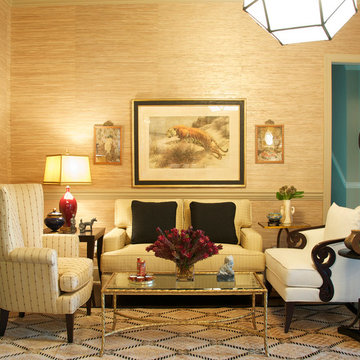Small Orange Living Room Design Photos
Refine by:
Budget
Sort by:Popular Today
41 - 60 of 450 photos
Item 1 of 3
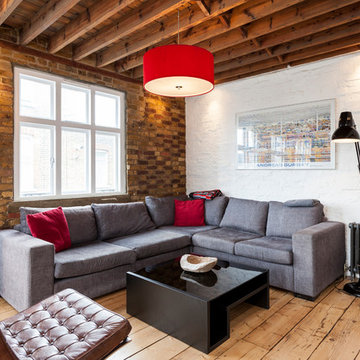
Image: Chris Snook © 2014 Houzz
Small contemporary living room in London with light hardwood floors.
Small contemporary living room in London with light hardwood floors.
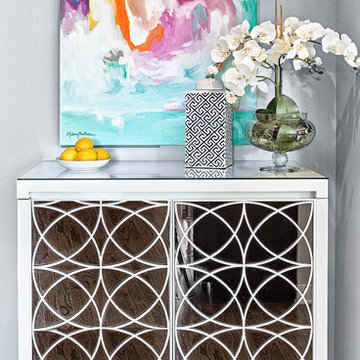
This stunning bar houses all of the essentials for a wonderful party.
Inspiration for a small transitional formal open concept living room in Bridgeport with medium hardwood floors, no tv and brown floor.
Inspiration for a small transitional formal open concept living room in Bridgeport with medium hardwood floors, no tv and brown floor.
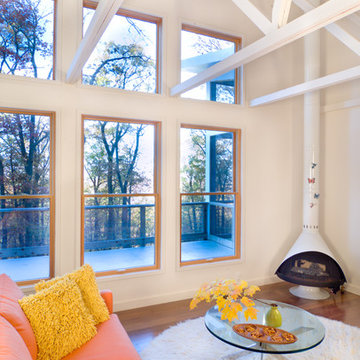
Nathan Webb, AIA
This is an example of a small contemporary living room in DC Metro with white walls, medium hardwood floors and a hanging fireplace.
This is an example of a small contemporary living room in DC Metro with white walls, medium hardwood floors and a hanging fireplace.
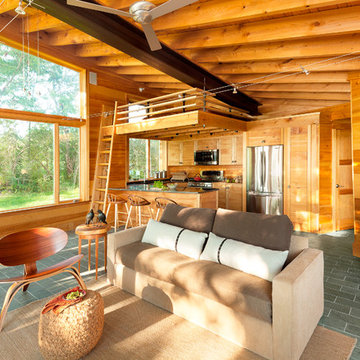
Trent Bell
Design ideas for a small country open concept living room in Portland Maine with a wood stove, grey floor and slate floors.
Design ideas for a small country open concept living room in Portland Maine with a wood stove, grey floor and slate floors.
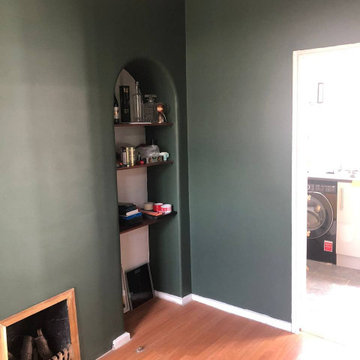
Before the redesign.
Small modern living room in London with green walls.
Small modern living room in London with green walls.
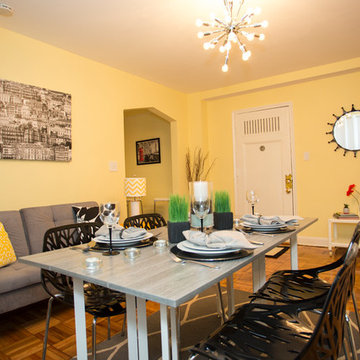
Cassandra Kapsos
Inspiration for a small contemporary enclosed living room in DC Metro with yellow walls, light hardwood floors, a wall-mounted tv and multi-coloured floor.
Inspiration for a small contemporary enclosed living room in DC Metro with yellow walls, light hardwood floors, a wall-mounted tv and multi-coloured floor.
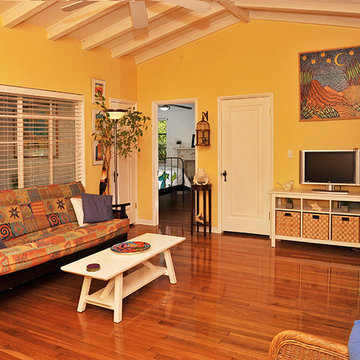
The living room of the bungalow was painted with a wam sunny yellow on 3 walls and a luscious papaya color on the 4th. Lots of natural textures and crisp white ceiling, doors, and trim lend a tropical Florida feel to the room. Accents include a live ficus tree, a mermaid dreaming under the moon, a variety of happy birds, and even a large papier mache frog to make your smile. The beach house is about feeling good
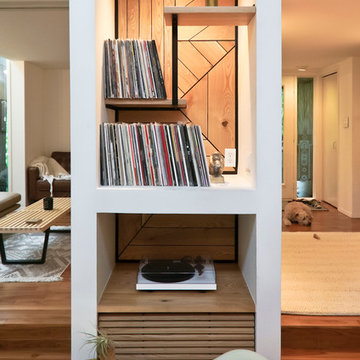
This built-in was a small part of a project that coincided with some modern hand railing and ladders.
We played around with some interesting lines through the design process.
The result was this geometric abstraction design back panel (all built in reclaimed Ash) meant to draw attention to a space that could have been stark.
The objective of this design also needed to be functional.
We incorporated a tiered offset reclaimed Ash shelf unit that allows the light to fall through and tastefully illuminate the records.
The slatted feature below is a cover panel for the lower space housing electronic (i.e. router, external hard drive…).
Its built with 3/4″ reclaimed Ash slats resting in laser cut slots in the steel rails.
The space allocation between each slat allows for air movement for the electronics.
2016 © Ray Chan Photo, All Rights Reserved
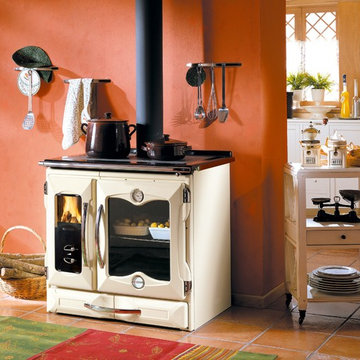
Cast Iron Cook Stove La Nordica "Suprema Cream"
Manufactured in northern Italy these cook stoves feature superb design, durability, efficiency, safety, and quality.
The primary function of these appliances is indoor cooking however they also provide a significant source of secondary heat for your home. Keeping in mind that all wood heating stoves are space heaters this stove is capable of heating an open concept area of approx. 25x30 with 10`ceiling. Nevertheless the stove should not be relied upon as a primary source of heat.
However it can totally be relied on as primary source for cooking!
This particular model is called "Suprema" and is available in 2 colors: anthrathite black and matt cream. The fire chamber is located on the left and provides heat for both the baking oven on the right and the cooking top above. Features include:
External facing of enameled cast-iron
Frame, plate and rings from cast-iron
Enameled oven
Wood drawer
Dimensions : 38.5"x33.8"x26"
Net weight : 490 lb
Hearth opening size : 9.25"x8.85"
Hearth size : 10.9"x12"x18.11"
Oven size : 17.1"x16.5"x17"
Chimney diameter : 15 cm (5.9")
Hearth material: Cast Iron
Heatable area: 8080 ft3
Nominal thermal power : 27000 BTU
Adjustable primary air
Adjustable secondary air
Pre-adjusted tertiary air
Efficiency : 77,8 %
Hourly wood consumption : 5 lb/h
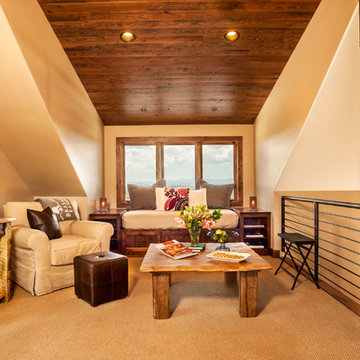
Photo of a small country formal loft-style living room in Other with beige walls, carpet, no fireplace, no tv and beige floor.
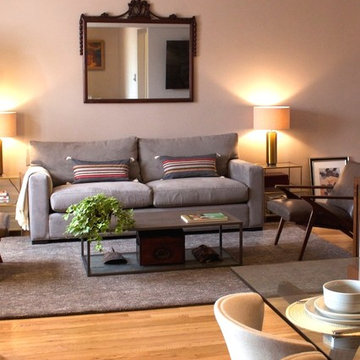
Franck Hodelin Copyright 2014
Small contemporary open concept living room in New York with grey walls, light hardwood floors and a wall-mounted tv.
Small contemporary open concept living room in New York with grey walls, light hardwood floors and a wall-mounted tv.
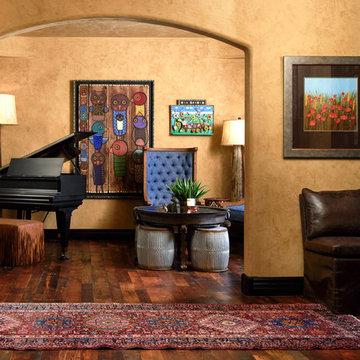
Wiggs Photo LLC
An under-used living room is converted to a music room with a player grand piano and bright artwork. A fringed leather bench replaces the expected piano seat!
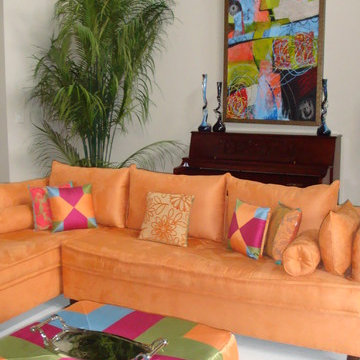
Small eclectic enclosed living room in Atlanta with a music area, beige walls and carpet.
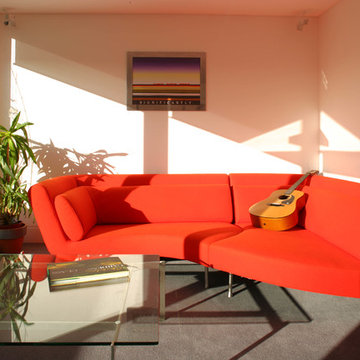
Photo by Tim Soar
Design ideas for a small contemporary enclosed living room in London with a music area, white walls, carpet, no fireplace and no tv.
Design ideas for a small contemporary enclosed living room in London with a music area, white walls, carpet, no fireplace and no tv.
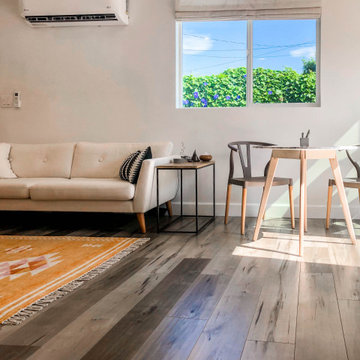
Additional Dwelling Unit / Small Great Room
This wonderful accessory dwelling unit provides handsome gray/brown laminate flooring with a calming beige wall color for a bright and airy atmosphere.
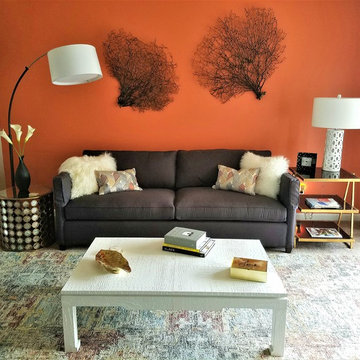
Comfortable, yet glamorous
This is an example of a small modern open concept living room with orange walls, carpet, no fireplace, no tv and multi-coloured floor.
This is an example of a small modern open concept living room with orange walls, carpet, no fireplace, no tv and multi-coloured floor.
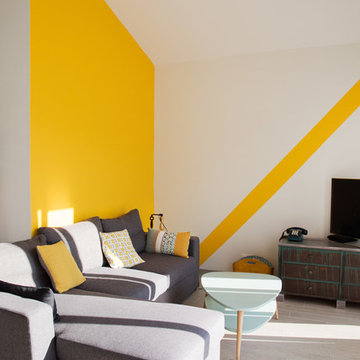
Construction d'une maison individuelle au style contemporain.
La pièce de vie au volume généreux se prolonge sur une agréable terrasse ensoleillée...
Construction d'une maison individuelle de 101 M²
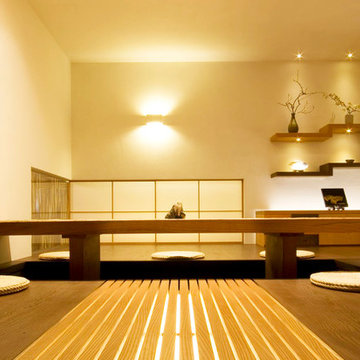
Small asian formal enclosed living room in Orange County with white walls, dark hardwood floors, no fireplace and no tv.
Small Orange Living Room Design Photos
3
