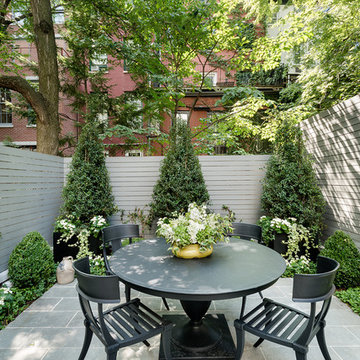Refine by:
Budget
Sort by:Popular Today
121 - 140 of 32,682 photos
Item 1 of 3
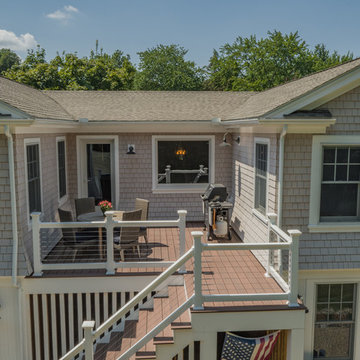
The cottage style exterior of this newly remodeled ranch in Connecticut, belies its transitional interior design. The exterior of the home features wood shingle siding along with pvc trim work, a gently flared beltline separates the main level from the walk out lower level at the rear. Also on the rear of the house where the addition is most prominent there is a cozy deck, with maintenance free cable railings, a quaint gravel patio, and a garden shed with its own patio and fire pit gathering area.
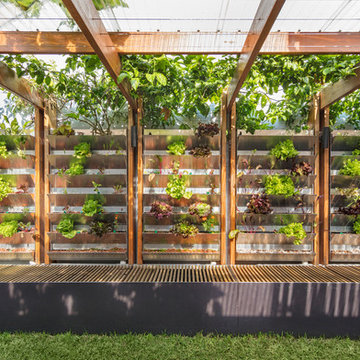
Murray Fredericks
This is an example of a small backyard garden in Sydney with a vertical garden and brick pavers.
This is an example of a small backyard garden in Sydney with a vertical garden and brick pavers.
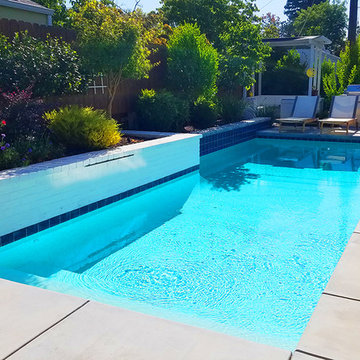
This is a wonderful example of a small backyard in an established neighborhood, that has been updated with a modern pool, landscaping, patio, outdoor kitchen and tile.
It is a small space, but it contains all the luxury and amenities of a larger yard!
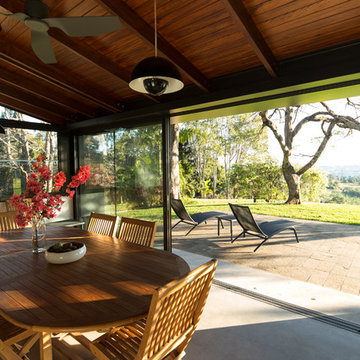
Stone House is the alteration to a single storey vernacular house in the rural landscape setting of northern NSW Australia. The original house was built with local materials and craftsmanship. Over the years various additions were made to the house exhibiting the different layers in its occupation.
The brief was to renovate the house within a limited budget whilst offering better living arrangements for a holiday house that would suit their growing family.
Our proposal was to reinstate value with little intervention; with this in mind we had two design strategies.
One was the idea of preservation; wherever possible elements of the building fabric would be salvaged but only to reveal its qualities in a meaningful way. We identified four building elements worth preserving. The stone wall was providing protection and privacy from the main road. The internal masonry walls were defining rooms at the rear of the house. The expressed timber ceiling provided a unifying canvas within the whole house. The concrete floor offered a calming palette to the house.
Second was the idea of addition. Given the budget limitations, the additions had to be singular and multifunctional. A ‘breathable’ facade frame was the response. The frame was inserted along the whole length of the building. The new facade had a number of uses. It allowed supporting the roof rafters along the length of the building hence both creating a open plan arrangement that would enjoy the beautiful district views as well as enabling a strong connection to the extensive backyard. The new facade is composed of glazed sliding doors fitted with flyscreens to mitigate the impact of insects very common in this sub-tropical climate. Lastly, a set of retractable slatted blinds was integrated to provide both shade from the afternoon sun and security during unattended seasons.
Stone House combines these two design ideas into a simple calming palette; within the house all walls and floors were kept to neutral tones to reveal the exposed timber rafters as the only feature of the interior. The shell of the house merges the existing stone work with the new ‘frame’ creating a new whole and importantly a clear relationship to the landscape beyond.
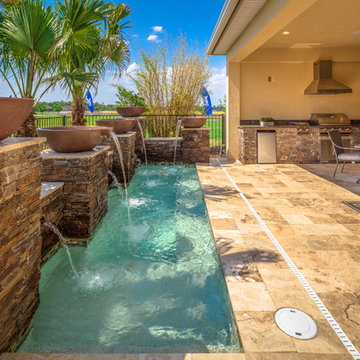
Jeremy Flowers Photography
Design ideas for a small transitional backyard rectangular pool in Orlando with a water feature and tile.
Design ideas for a small transitional backyard rectangular pool in Orlando with a water feature and tile.
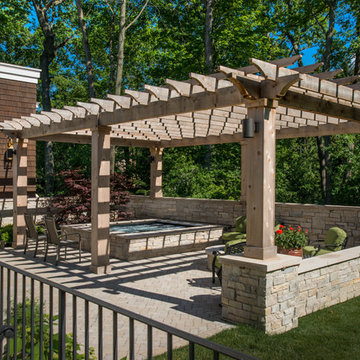
Request Free Quote
This stand-alone raised spa in Lake Forest, IL packs alot of features into a limited space, and yet feels spacious. Measuring 8'0" x 8'0", the raised spa has an automatic safety cover with stone lid system. Covered by a beautiful custom Pergola, the outdoor space features a fire pit and ample seating space. Photos by Larry Huene
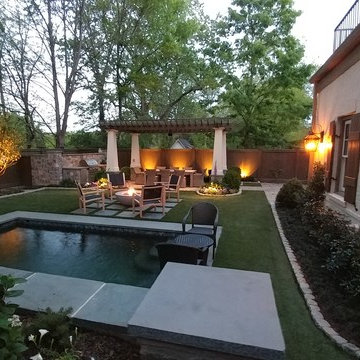
This beautiful outdoor space in Atlanta's Virginia Highland neighborhood was designed by Land Plus Associates and constructed by Okun Tech. Outdoor kitchen featuring Kingsley-Bate Valhalla table and Sag Harbor chairs. Appliances by Lynx.
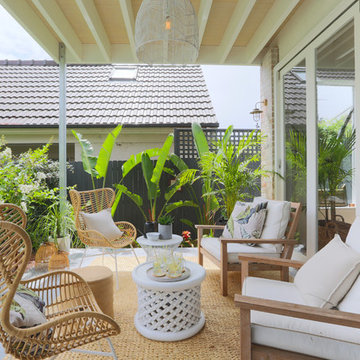
Photo of a small beach style backyard patio in Sydney with tile and a roof extension.
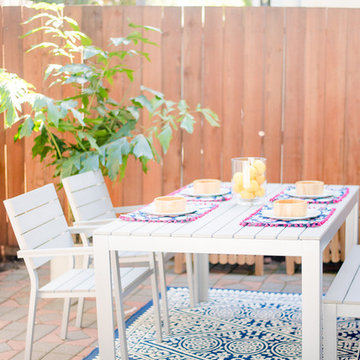
Quiana Marie Photography
Bohemian + Eclectic Design
This is an example of a small eclectic backyard patio in San Francisco with natural stone pavers and no cover.
This is an example of a small eclectic backyard patio in San Francisco with natural stone pavers and no cover.
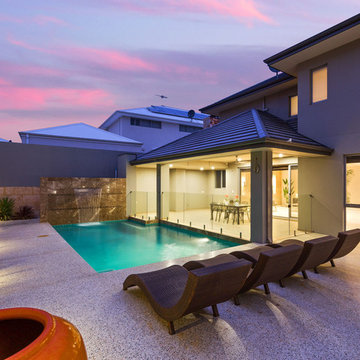
Crib Creative
Photo of a small contemporary backyard l-shaped pool in Perth.
Photo of a small contemporary backyard l-shaped pool in Perth.
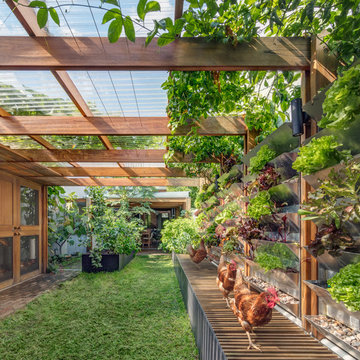
Small contemporary backyard full sun garden in Sydney with a vegetable garden and brick pavers.
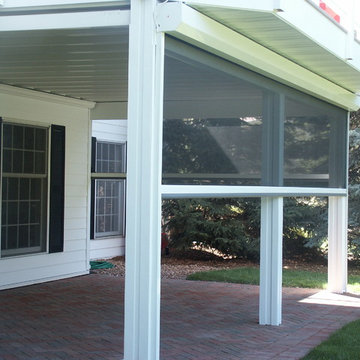
Small traditional backyard patio in Minneapolis with a roof extension and brick pavers.
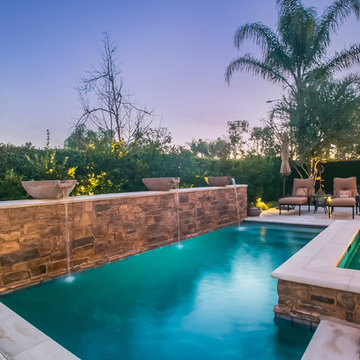
The waterfall wall muffles the sound of traffic on the opposite side, creating a small oasis for this home.
This is an example of a small mediterranean backyard rectangular lap pool in Los Angeles with a hot tub and natural stone pavers.
This is an example of a small mediterranean backyard rectangular lap pool in Los Angeles with a hot tub and natural stone pavers.
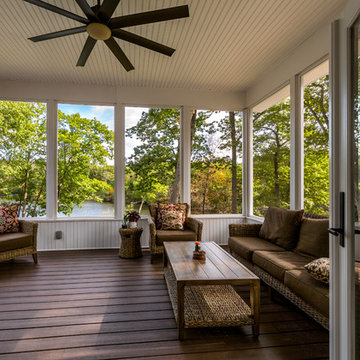
Janine Lamontagne Photography
Photo of a small arts and crafts backyard screened-in verandah in New York with decking and a roof extension.
Photo of a small arts and crafts backyard screened-in verandah in New York with decking and a roof extension.
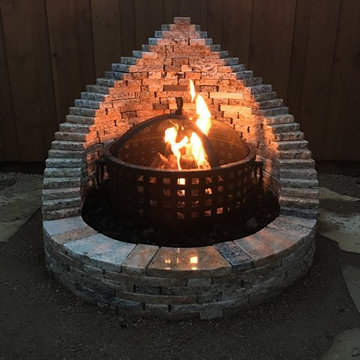
This is an example of a small arts and crafts backyard patio in Dallas with a fire feature, natural stone pavers and no cover.
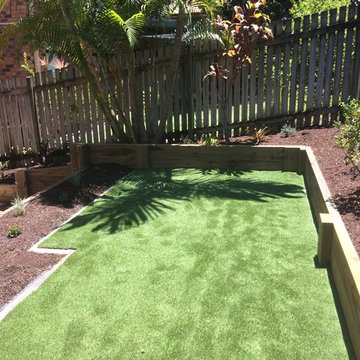
Looking down on the top level of this courtyard. More plants will be added later by the client.
Design ideas for a small and australian native contemporary backyard formal garden in Brisbane.
Design ideas for a small and australian native contemporary backyard formal garden in Brisbane.
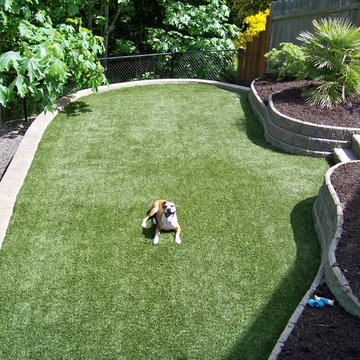
Happy dog! Loves his synthetic turf yard. Walls are Allan Block Jumbo Junior units with cap on lower wall, no cap on upper walls.
This is an example of a small traditional backyard full sun garden in Seattle with a garden path and natural stone pavers.
This is an example of a small traditional backyard full sun garden in Seattle with a garden path and natural stone pavers.
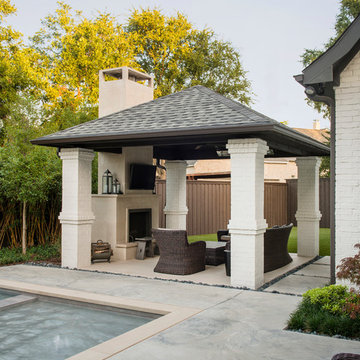
This new covered patio with fireplace was added to the existing backyard. The veneer and flooring are finished with Lueders Limestone. The brick columns and ceiling are designed to match the existing residence.
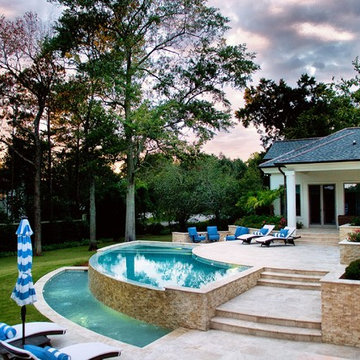
Built in Baton Rouge, La.
Completed in August 2016
This is an example of a small contemporary backyard custom-shaped infinity pool in New Orleans with a pool house and concrete pavers.
This is an example of a small contemporary backyard custom-shaped infinity pool in New Orleans with a pool house and concrete pavers.
Small Outdoor Backyard Design Ideas
7






