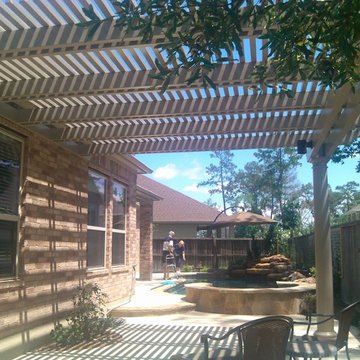Refine by:
Budget
Sort by:Popular Today
121 - 140 of 2,501 photos
Item 1 of 3
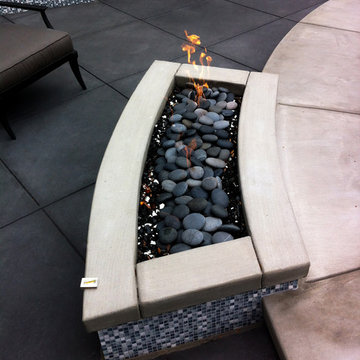
This is an example of a small modern backyard patio in San Francisco with a fire feature, concrete slab and a pergola.
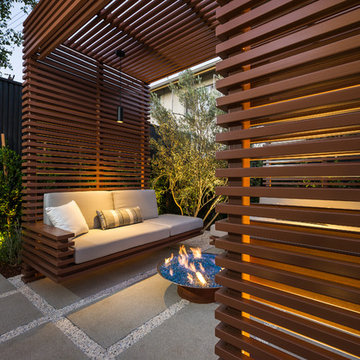
Unlimited Style Photography
Small contemporary backyard deck in Los Angeles with a fire feature and a pergola.
Small contemporary backyard deck in Los Angeles with a fire feature and a pergola.
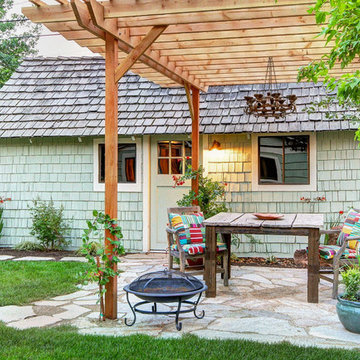
Greg Scott Makinen
This is an example of a small backyard patio in Boise with natural stone pavers and a pergola.
This is an example of a small backyard patio in Boise with natural stone pavers and a pergola.
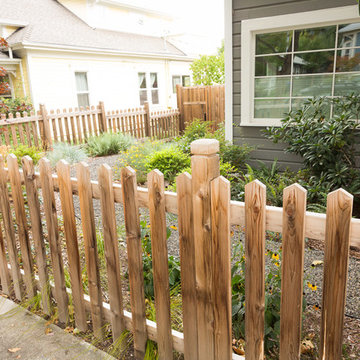
A traditional closed picket cedar fence surrounds a perennial garden (Black-eyed Susan, Sword Fern, Blue Oat Grass, Autumn Moore Grass + Rhododendron) w/ gravel path leading to the backyard.
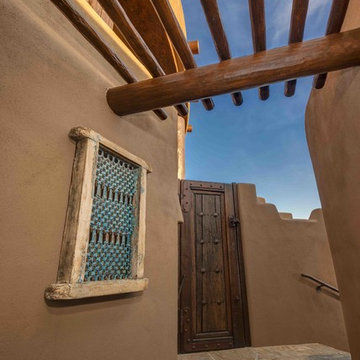
Inspiration for a small side yard patio in Phoenix with natural stone pavers and a pergola.
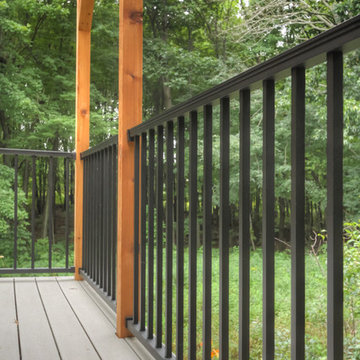
The owners of this lovely log cabin home requested an update to their existing unused and unsafe deck. Their vision was to create a "beer garden" atmosphere where they could sit and enjoy the natural views.
An old lumber deck and railings were removed and replaced with Trex composite decking and aluminum railing. A gorgeous cedar pergola brings a rustic yet refined feel to the deck.
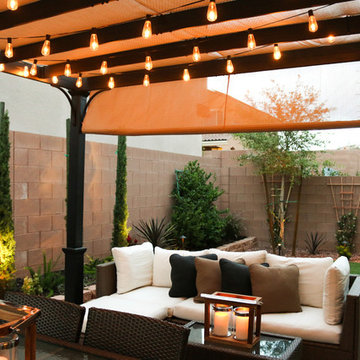
Design ideas for a small transitional backyard patio in Las Vegas with concrete pavers and a pergola.
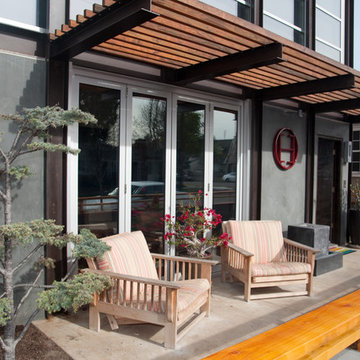
Aluminum glass doors add the perfect, modern touch to this outdoor patio deck. Lanai Doors create panels that fold completely open joining the outdoor and indoor area.
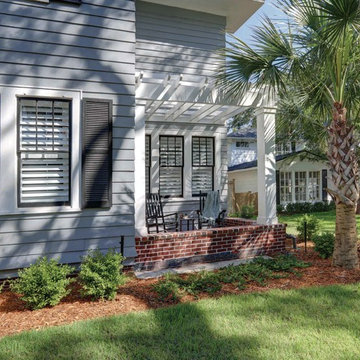
For this project the house itself and the garage are the only original features on the property. In the front yard we created massive curb appeal by adding a new brick driveway, framed by lighted brick columns, with an offset parking space. A brick retaining wall and walkway lead visitors to the front door, while a low brick wall and crisp white pergola enhance a previous underutilized patio. Landscaping, sod, and lighting frame the house without distracting from its character.
In the back yard the driveway leads to an updated garage which received a new brick floor and air conditioning. The back of the house changed drastically with the seamless addition of a covered patio framed on one side by a trellis with inset stained glass opposite a brick fireplace. The live-edge cypress mantel provides the perfect place for decor. The travertine patio steps down to a rectangular pool, which features a swim jet and linear glass waterline tile. Again, the space includes all new landscaping, sod, and lighting to extend enjoyment of the space after dusk.
Photo by Craig O'Neal
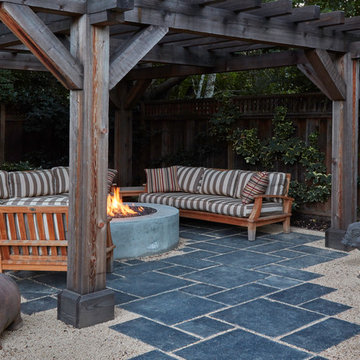
In the very last bit of space left in the garden, we built an arbored lounge area with a fire pit. The clay pigs were a purchase from "Living Green" in San Francisco.
photo...Caitlin Atkinson
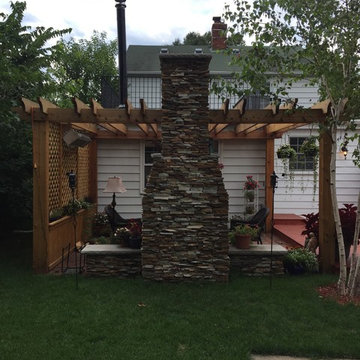
Outdoor wood burning fireplace built with natural stone. Fireplace is adjacent to seating and clay brick paver patio.
Small backyard patio in Minneapolis with a fire feature, brick pavers and a pergola.
Small backyard patio in Minneapolis with a fire feature, brick pavers and a pergola.
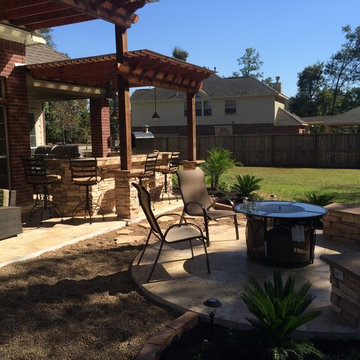
A two-level pergola, circular firepit area and outdoor kitchen with a charcoal-gas combo grill star in this Houston patio addition designed for entertaining large crowds in style.
"The client was an attorney with a passion for cooking and entertaining," says the project's principal designer, Lisha Maxey of LGH Designs. "Her main objective with this space was to create a large area for 10 to 20 guests, including seating and the prep and cooking of meals."
Located in the backyard of the client's home in Spring, TX, this beautiful outdoor living and entertaining space includes a 28-by-12-foot patio with Fantastico silver travertine tile flooring, arranged in a Versailles pattern. The walkway is Oklahoma wister flagstone.
Providing filtered shade for the patio is a two-level pergola of treated pine stained honey gold. The larger, higher tier is about 18 by 10 feet; the smaller, lower tier is about 10 feet square.
"We covered the entire pergola with Lexan - a high-quality, clear acrylic sheet that provides protection from the sun, heat and rain," says Outdoor Homescapes of Houston owner Wayne Franks.
Beneath the lower tier of the pergola sits an L-shaped, 12-by-9-foot outdoor kitchen island faced with Carmel Country ledgestone. The island houses a Fire Magic® combination charcoal-gas grill and lowered power burner, a Pacific Living countertop pizza oven and a stainless steel RCS trash drawer and sink. The countertops and raised bar are Fantastico silver travertine (18-square-inch tiles) and the backsplash is real quartz.
"The most unique design item of this kitchen area is the hexagon/circular table we added to the end of the long bar," says Lisha. This enabled the client to add seating for her dining guests."
Under the higher, larger tier of the pergola is a seating area, made up of a coffee table and espresso-colored rattan sofa and club chairs with spring-green-and-white cushions.
"Lighting also plays an important role in this space, since the client often entertains in the evening," says Wayne. Enter the chandelier over the patio seating arrangement and - over the outdoor kitchen - pendant lamps and an industrial-modern ceiling fan with a light fixture in the center. "It's important to layer your lighting for ambiance, security and safety - from an all-over ambient light that fills the space to under-the-counter task lighting for food prep and cooking to path and retaining wall lighting."
Off the patio is a transition area of crushed granite and floating flagstone pavers, leading to a circular firepit area of stamped concrete.
At the center of this circle is the standalone firepit, framed at the back by a curved stone bench. The walls of the bench and column bases for the pergola, by the way, are the same ledgestone as the kitchen island. The top slab on the bench is a hearth piece of manmade stone.
"I think the finish materials blend with the home really well," says Wayne. "We met her objectives of being able to entertain with 10 to 12 to 20 people at one time and being able to cook with charcoal and gas separately in one unit. And of course, the project was on time, on budget."
"It is truly a paradise," says the client in her Houzz review of the project. "They listened to my vision and incorporated their expertise to create an outdoor living space just perfect for me and my family!"
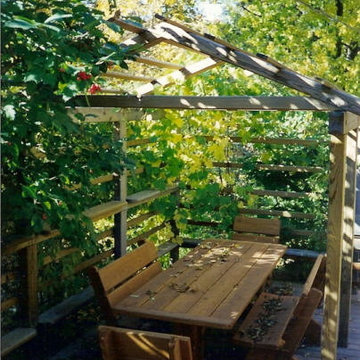
The following many photos are a representative sampling of our past work.
Small eclectic backyard patio in Minneapolis with brick pavers and a pergola.
Small eclectic backyard patio in Minneapolis with brick pavers and a pergola.
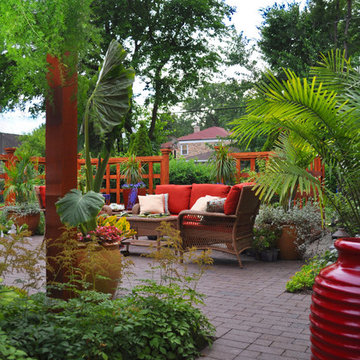
This landscape project received a 2013 Hardscape North America Design Award, and a 2014 ILCA Award of Excellence. It has also been featured in Chicagoland Gardening Magazine and Total Landscape Care Magazine.
This specific view is looking out from the kitchen window into the garden space. The project features a wide assortment of perennials as well as containers to liven up this urban landscape.
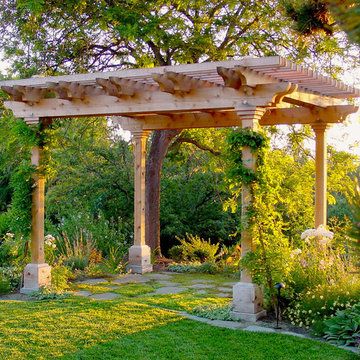
Landscape design by Peter Koenig: Peter Koenig Design
Design ideas for a small traditional backyard patio in San Francisco with a pergola and natural stone pavers.
Design ideas for a small traditional backyard patio in San Francisco with a pergola and natural stone pavers.
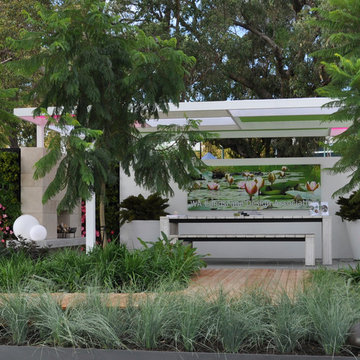
John Barnett, Janine Mendel
Design ideas for a small contemporary courtyard patio in Perth with a pergola.
Design ideas for a small contemporary courtyard patio in Perth with a pergola.
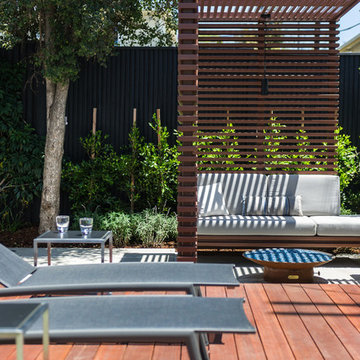
Unlimited Style Photography
This is an example of a small contemporary backyard deck in Los Angeles with a pergola.
This is an example of a small contemporary backyard deck in Los Angeles with a pergola.
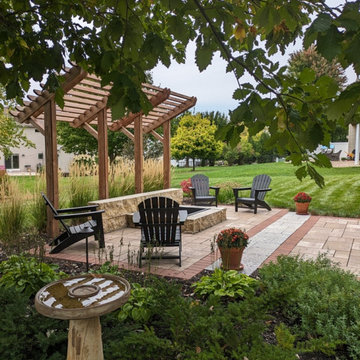
Photo of a small contemporary backyard patio in Milwaukee with concrete pavers and a pergola.
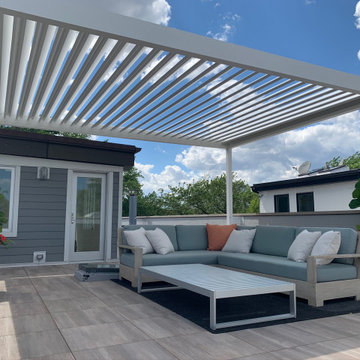
This stunning pergola is made of aluminum and its remote controlled louver system allows for sun, shade or waterproof cover any day of the year with the click of a button. The sleek and seamless design also integrates LED lighting for evening enjoyment. The deck also incorporates sleek porcelain tiles and outdoor accessories.
Small Outdoor Design Ideas with a Pergola
7






