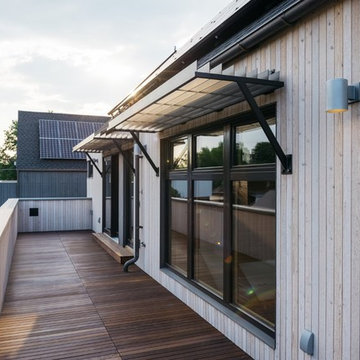Refine by:
Budget
Sort by:Popular Today
21 - 40 of 398 photos
Item 1 of 3
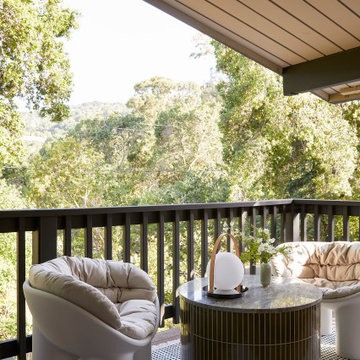
This 1960s home was in original condition and badly in need of some functional and cosmetic updates. We opened up the great room into an open concept space, converted the half bathroom downstairs into a full bath, and updated finishes all throughout with finishes that felt period-appropriate and reflective of the owner's Asian heritage.
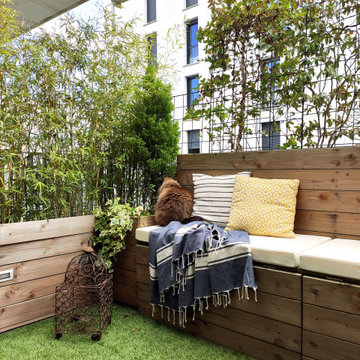
L’achat de cet appartement a été conditionné par l’aménagement du balcon. En effet, situé au cœur d’un nouveau quartier actif, le vis à vis était le principal défaut.
OBJECTIFS :
Limiter le vis à vis
Apporter de la végétation
Avoir un espace détente et un espace repas
Créer des rangements pour le petit outillage de jardin et les appareils électriques type plancha et friteuse
Sécuriser les aménagements pour le chat (qu’il ne puisse pas sauter sur les rebords du garde corps).
Pour cela, des aménagements en bois sur mesure ont été imaginés, le tout en DIY. Sur un côté, une jardinière a été créée pour y intégrer des bambous. Sur la longueur, un banc 3 en 1 (banc/jardinière/rangements) a été réalisé. Son dossier a été conçu comme une jardinière dans laquelle des treillis ont été insérés afin d’y intégrer des plantes grimpantes qui limitent le vis à vis de manière naturelle. Une table pliante est rangée sur un des côtés afin de pouvoir l’utiliser pour les repas en extérieur. Sur l’autre côté, un meuble en bois a été créé. Il sert de « coffrage » à un meuble d’extérieur de rangement étanche (le balcon n’étant pas couvert) et acheté dans le commerce pour l’intégrer parfaitement dans le décor.
De l’éclairage d’appoint a aussi été intégré dans le bois des jardinières de bambous et du meuble de rangement en supplément de l’éclairage général (insuffisant) prévu à la construction de la résidence.
Enfin, un gazon synthétique vient apporter la touche finale de verdure.
Ainsi, ce balcon est devenu un cocon végétalisé urbain où il est bon de se détendre et de profiter des beaux jours !
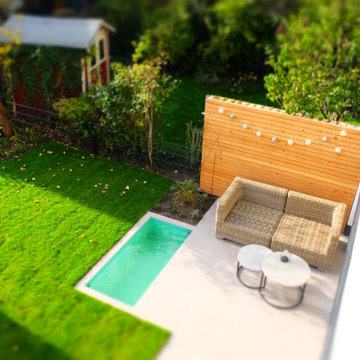
Inspiration for a small contemporary side yard and ground level deck in Bonn with with privacy feature, no cover and wood railing.
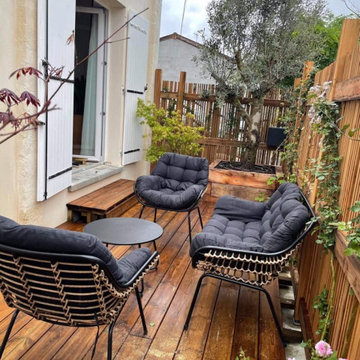
Aménagement d’un petit jardin sur Bordeaux, pose de clôture, réalisation d’une terrasse et d’une jardinière en traverses de chêne, plantation d’un olivier et de plantes grimpantes, mise en place de poterie Ravel, arrosage automatique.
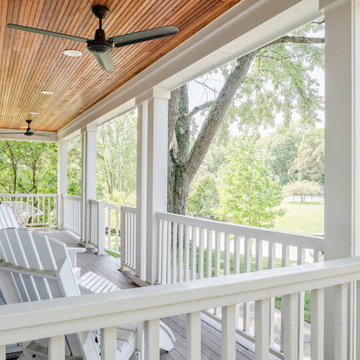
Tongue and groove Douglas fir adds the perfect touch to the ceiling of this front porch addition.Design and Build by Meadowlark Design+Build in Ann Arbor, Michigan. Photography by Sean Carter, Ann Arbor, Michigan.

This cozy sanctuary has been transformed from a drab sun-blasted deck into an inspirational home-above-home get away! Our clients work and relax out here on the daily, and when entertaining is cool again, they plan to host friends in their beautiful new space. The old deck was removed, the roof was repaired and new paver flooring, railings, a pergola and gorgeous garden furnishings & features were installed to create a one of a kind urban escape.
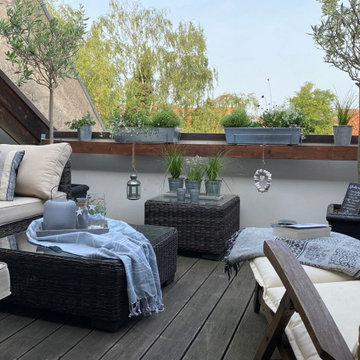
This is an example of a small traditional balcony for for apartments in Hanover with no cover and wood railing.
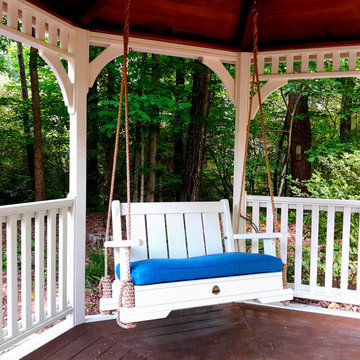
White porch swing & gazebo.
Small arts and crafts backyard verandah in Atlanta with a pergola and wood railing.
Small arts and crafts backyard verandah in Atlanta with a pergola and wood railing.
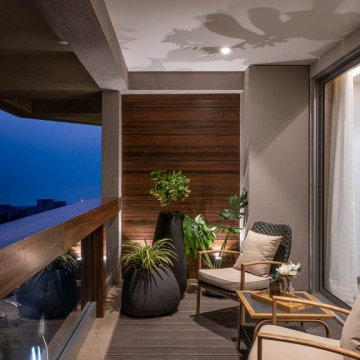
Design ideas for a small contemporary balcony for for apartments in London with wood railing.

Custom screen porch design on our tiny house/cabin build in Barnum MN. 2/3 concrete posts topped by 10x10 pine timbers stained cedartone. 2 steel plates in between timber and concrete. 4x8 pine timbers painted black, along with screen frame. All of these natural materials and color tones pop nicely against the white metal siding and galvalume roofing. Black framing designed to disappear with black screens leaving the wood and concrete to jump out.
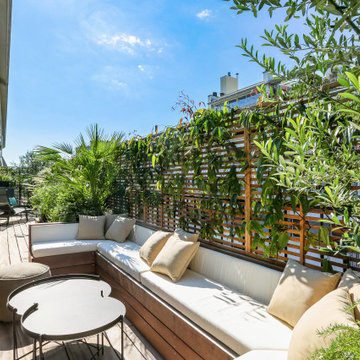
Small contemporary rooftop and rooftop deck in Paris with with privacy feature, an awning and wood railing.
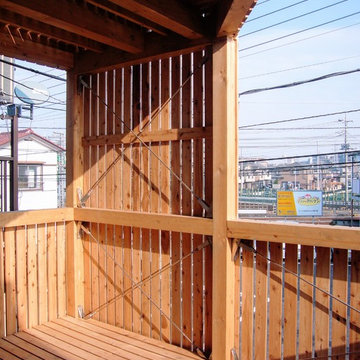
木製ルーバーで構成したバルコニー。風や地震等に対しても耐える構造計算がバルコニーに対してもなされた。
Photo of a small scandinavian balcony in Other with a roof extension and wood railing.
Photo of a small scandinavian balcony in Other with a roof extension and wood railing.
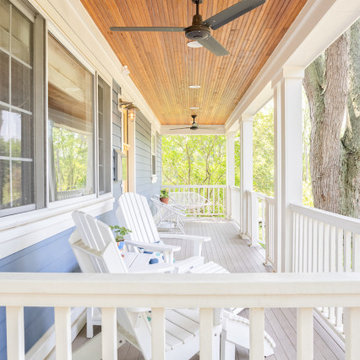
Tongue and groove Douglas fir adds the perfect touch to the ceiling of this front porch addition.Design and Build by Meadowlark Design+Build in Ann Arbor, Michigan. Photography by Sean Carter, Ann Arbor, Michigan.
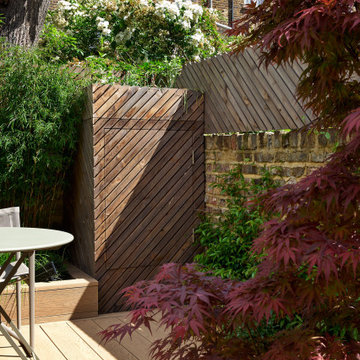
Custom made storage shed
Design ideas for a small modern backyard deck in London with wood railing.
Design ideas for a small modern backyard deck in London with wood railing.
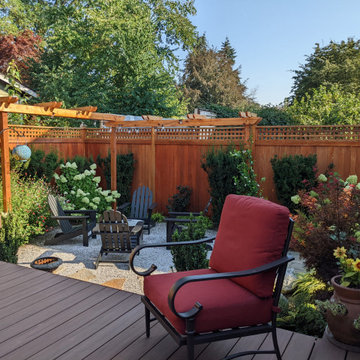
Photo of a small arts and crafts backyard and ground level deck in Seattle with with privacy feature, no cover and wood railing.
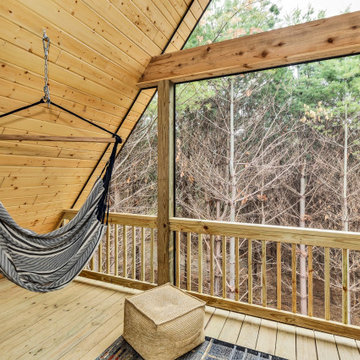
This private third story screened deck is accessible only through the owner's suite in the loft. A ground level deck is available on the front, and a second story deck sits below this one and is accessed via the back hall as well as the main floor owner's suite.
Each deck is 8' deep and 23' wide.
The secluded setting in the pine forest is peaceful, especially at sunrise.
Durable materials were chosen for the exterior in an effort to reduce maintenance in the wooded location.
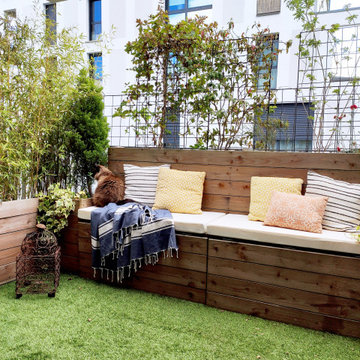
L’achat de cet appartement a été conditionné par l’aménagement du balcon. En effet, situé au cœur d’un nouveau quartier actif, le vis à vis était le principal défaut.
OBJECTIFS :
Limiter le vis à vis
Apporter de la végétation
Avoir un espace détente et un espace repas
Créer des rangements pour le petit outillage de jardin et les appareils électriques type plancha et friteuse
Sécuriser les aménagements pour le chat (qu’il ne puisse pas sauter sur les rebords du garde corps).
Pour cela, des aménagements en bois sur mesure ont été imaginés, le tout en DIY. Sur un côté, une jardinière a été créée pour y intégrer des bambous. Sur la longueur, un banc 3 en 1 (banc/jardinière/rangements) a été réalisé. Son dossier a été conçu comme une jardinière dans laquelle des treillis ont été insérés afin d’y intégrer des plantes grimpantes qui limitent le vis à vis de manière naturelle. Une table pliante est rangée sur un des côtés afin de pouvoir l’utiliser pour les repas en extérieur. Sur l’autre côté, un meuble en bois a été créé. Il sert de « coffrage » à un meuble d’extérieur de rangement étanche (le balcon n’étant pas couvert) et acheté dans le commerce pour l’intégrer parfaitement dans le décor.
De l’éclairage d’appoint a aussi été intégré dans le bois des jardinières de bambous et du meuble de rangement en supplément de l’éclairage général (insuffisant) prévu à la construction de la résidence.
Enfin, un gazon synthétique vient apporter la touche finale de verdure.
Ainsi, ce balcon est devenu un cocon végétalisé urbain où il est bon de se détendre et de profiter des beaux jours !
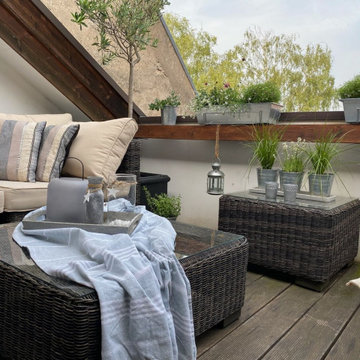
Inspiration for a small traditional balcony for for apartments in Hanover with no cover and wood railing.
Small Outdoor Design Ideas with Wood Railing
2






