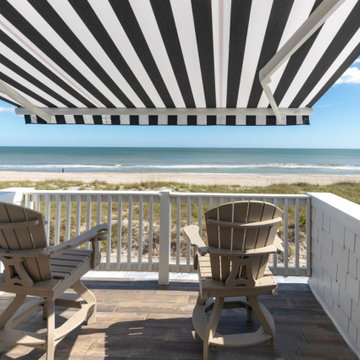Refine by:
Budget
Sort by:Popular Today
101 - 120 of 398 photos
Item 1 of 3
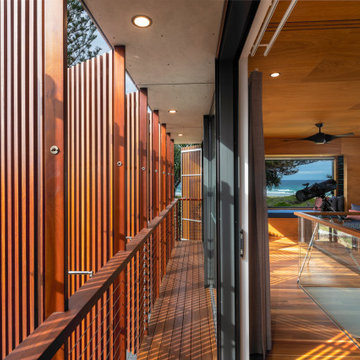
Movable timber screens control light and privacy into the main upstairs bedroom space. Stainless steel frames ensure durability in the harsh coastal environment.
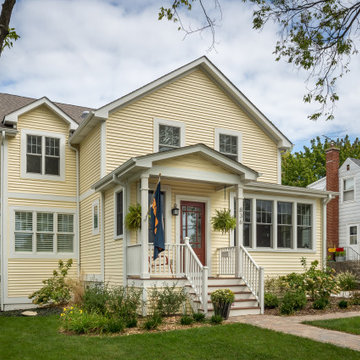
Photo of a small transitional front yard verandah in Chicago with with columns, concrete slab, a roof extension and wood railing.
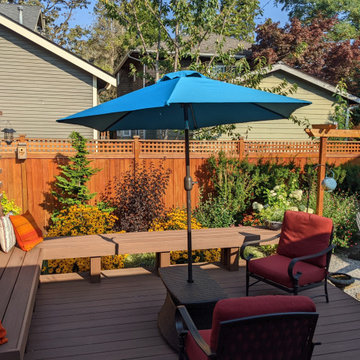
Inspiration for a small arts and crafts backyard and ground level deck in Seattle with with privacy feature, no cover and wood railing.
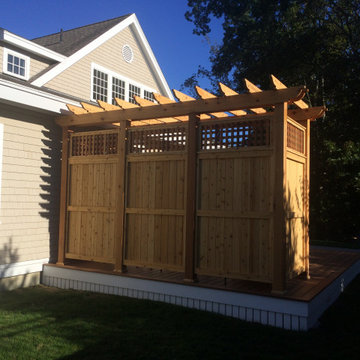
Cedar Pergola- Cohasset Massachusetts
Inspiration for a small traditional backyard and ground level deck in Boston with a container garden, a pergola and wood railing.
Inspiration for a small traditional backyard and ground level deck in Boston with a container garden, a pergola and wood railing.
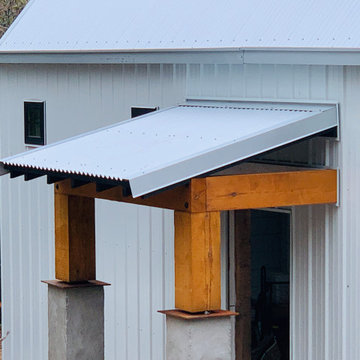
2/3 concrete posts topped by 10x10 pine timbers stained cedartone. All of these natural materials and color tones pop nicely against the white metal siding and galvalume roofing. Massive timber with the steel plates and concrete piers turned out nice. Small detail to notice: smaller steel plate right under the post makes it appear to be floating. Love that. Also like how the raw steel rusted quickly and added to the rustic look.
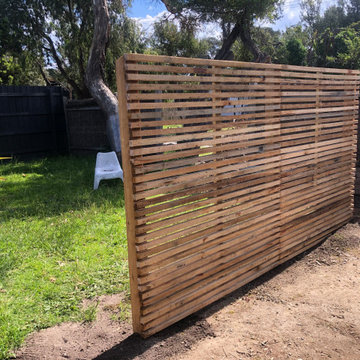
The client wanted to define the deck using hardwood timber battens. The screen provides privacy as well as aesthetic dimension to the decking.
This is an example of a small contemporary backyard and ground level deck in Melbourne with with privacy feature, no cover and wood railing.
This is an example of a small contemporary backyard and ground level deck in Melbourne with with privacy feature, no cover and wood railing.
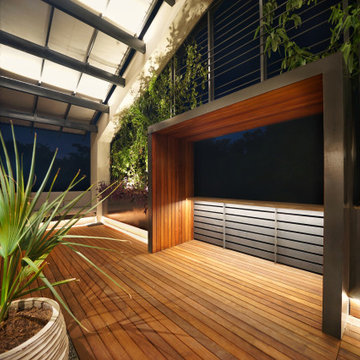
Warm ipe wood deck to the softly-lit second floor patio, surrounded by vines and greenery. Overlook at the juliet balcony.
This is an example of a small modern balcony in Austin with with privacy feature, an awning and wood railing.
This is an example of a small modern balcony in Austin with with privacy feature, an awning and wood railing.
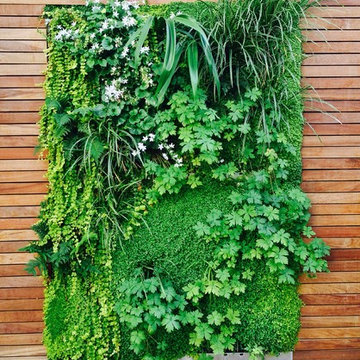
Photo of a small contemporary rooftop and rooftop deck in Paris with a container garden and wood railing.
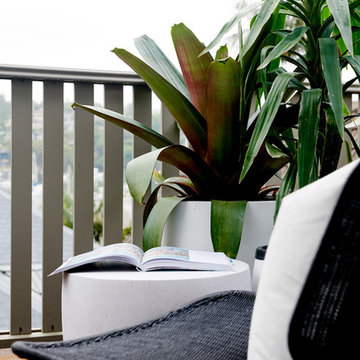
Photographer: Mitch Fong
Inspiration for a small contemporary balcony in Wollongong with no cover, wood railing and a container garden.
Inspiration for a small contemporary balcony in Wollongong with no cover, wood railing and a container garden.
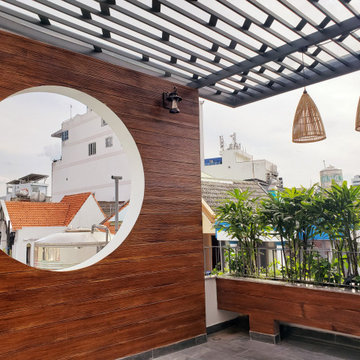
Chủ nhà chọn trang trí cho phần ban công và sân thượng của nhà phố bằng vật liệu gỗ xi măng. Ưu điểm của vật liệu này là gì?
?Bền đẹp theo thời gian
?Bất chấp thời tiết
?Phong cách mộc hiện đại tinh tế.
Nếu mong muốn có một ban công và sân thượng theo phong cách này, hãy liên hệ với DOSO để được tư vấn và báo giá. 098-4444-506.
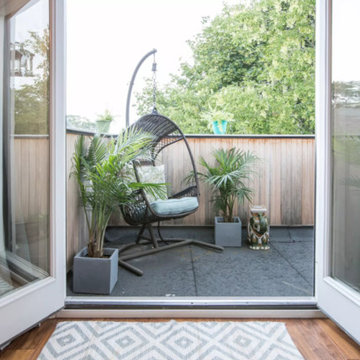
Rear deck off of master bedroom.
Inspiration for a small traditional balcony in Toronto with no cover and wood railing.
Inspiration for a small traditional balcony in Toronto with no cover and wood railing.
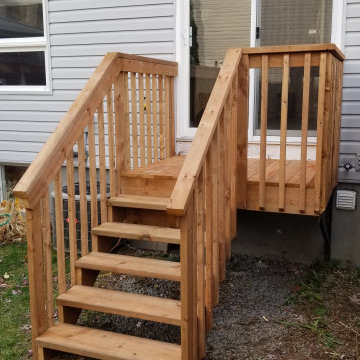
You typically see these types of decks on new homes, which are installed by the builder. They are supported by metal brackets that are securely fastened to the foundation. This is a great way to construct a small deck for access, without having to build on blocks, patio stones, concrete piers or helical piles.
They can range from 3', 4' and even 5' out from the wall and can be as long as you like given there is room for multiple brackets.
Here, we replaced one of those builder decks that was roughly 20 years old with a new 4' x 5' deck and stairs while using the existing metal brackets!
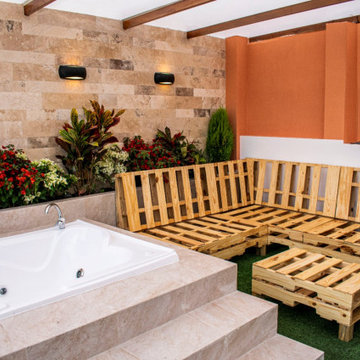
Intervención en una terraza de una vivienda familiar a la que querían transformar a un espacio muy acogedor dedicado a su bienestar.
Se logró dar vida propia a este espacio. Combinando elementos naturales como aire, agua y tierra. Se realizó el mobiliario con palets para ajustarnos al presupuesto del cliente.
TRABAJO REALIZADO:
Preparación del sitio de trabajo.
Trabajos de albañilería.
Asesoría en compra de acabados.
Instalaciones hidrosanitarias nuevas.
Instalación de tubería de cobre para todos los puntos de agua.
Instalaciones eléctricas nuevas.
Diseño, fabricación e instalación de mobiliario.
Trabajos de enlucido y pintura del espacio.
Instalación de cerámica y travertino.
Instalación de hidromasaje.
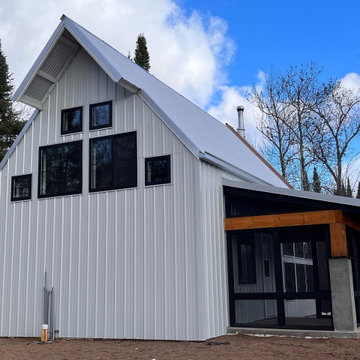
Screens installed.
2/3 concrete posts topped by 10x10 pine timbers stained cedartone. All of these natural materials and color tones pop nicely against the white metal siding and galvalume roofing. Massive timber with the steel plates and concrete piers turned out nice. Small detail to notice: smaller steel plate right under the post makes it appear to be floating. Love that.
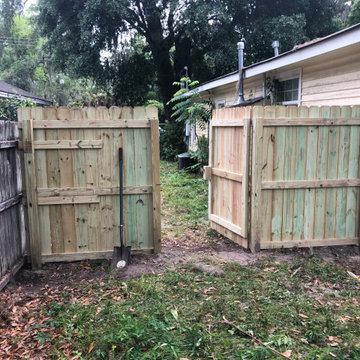
Deck and fence installation project in Savannah, GA. From design to installation, Southern Home Solutions provides quality work and service. Contact us for a free estimate! https://southernhomesolutions.net/contact-us/
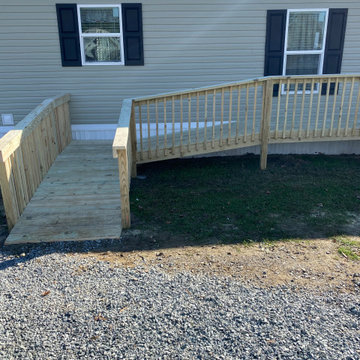
New ramp built
This is an example of a small traditional front yard verandah in Other with wood railing.
This is an example of a small traditional front yard verandah in Other with wood railing.
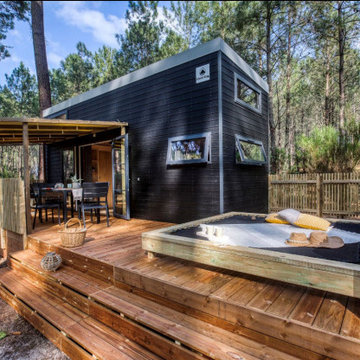
Très belle réalisation d'une Tiny House sur Lacanau fait par l’entreprise Ideal Tiny.
A la demande du client, le logement a été aménagé avec plusieurs filets LoftNets afin de rentabiliser l’espace, sécuriser l’étage et créer un espace de relaxation suspendu permettant de converser un maximum de luminosité dans la pièce.
Références : 2 filets d'habitation noirs en mailles tressées 15 mm pour la mezzanine et le garde-corps à l’étage et un filet d'habitation beige en mailles tressées 45 mm pour la terrasse extérieure.
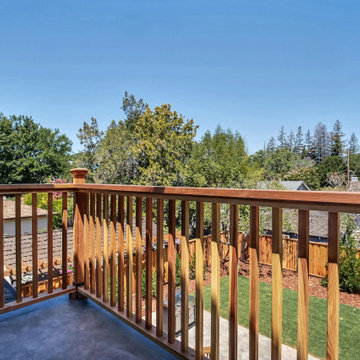
Craftsman Style Residence New Construction 2021
3000 square feet, 4 Bedroom, 3-1/2 Baths
Inspiration for a small arts and crafts balcony in San Francisco with wood railing.
Inspiration for a small arts and crafts balcony in San Francisco with wood railing.
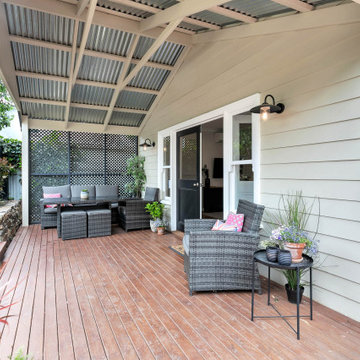
Inspiration for a small traditional courtyard and ground level deck in Adelaide with a roof extension and wood railing.
Small Outdoor Design Ideas with Wood Railing
6






