All Covers Small Patio Design Ideas
Refine by:
Budget
Sort by:Popular Today
1 - 20 of 4,162 photos
Item 1 of 3

Hood House is a playful protector that respects the heritage character of Carlton North whilst celebrating purposeful change. It is a luxurious yet compact and hyper-functional home defined by an exploration of contrast: it is ornamental and restrained, subdued and lively, stately and casual, compartmental and open.
For us, it is also a project with an unusual history. This dual-natured renovation evolved through the ownership of two separate clients. Originally intended to accommodate the needs of a young family of four, we shifted gears at the eleventh hour and adapted a thoroughly resolved design solution to the needs of only two. From a young, nuclear family to a blended adult one, our design solution was put to a test of flexibility.
The result is a subtle renovation almost invisible from the street yet dramatic in its expressive qualities. An oblique view from the northwest reveals the playful zigzag of the new roof, the rippling metal hood. This is a form-making exercise that connects old to new as well as establishing spatial drama in what might otherwise have been utilitarian rooms upstairs. A simple palette of Australian hardwood timbers and white surfaces are complimented by tactile splashes of brass and rich moments of colour that reveal themselves from behind closed doors.
Our internal joke is that Hood House is like Lazarus, risen from the ashes. We’re grateful that almost six years of hard work have culminated in this beautiful, protective and playful house, and so pleased that Glenda and Alistair get to call it home.
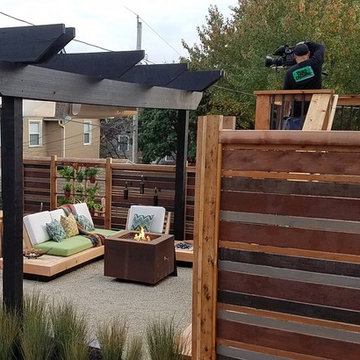
Pre-reveal camera work. Photo by VanElders Design Studio.
This is an example of a small modern backyard patio in Kansas City with decomposed granite and a pergola.
This is an example of a small modern backyard patio in Kansas City with decomposed granite and a pergola.

Outdoor Kitchen in Trinity FL. Featuring steel gray granite 3 cm, 304 steel Zline 760 cfm hood, Bull Steer Premium Grill, 304 steel sink with faucet, Bull standard fridge, Bull access doors, natural dry stacked stone (Golden Honey) siding with accent stone veneer wall.
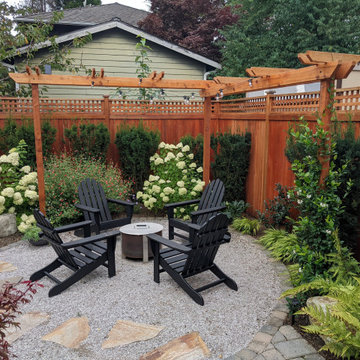
Design ideas for a small arts and crafts backyard patio in Seattle with a fire feature, decomposed granite and a pergola.
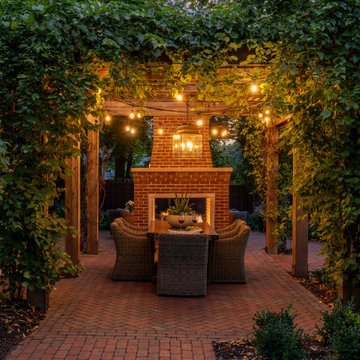
Design ideas for a small arts and crafts backyard patio in Minneapolis with with fireplace, brick pavers and a pergola.
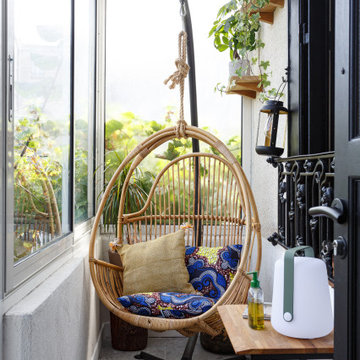
Siège suspendu pour moment de détente, coussins en Wax, lampe Fermob
This is an example of a small eclectic patio in Paris with tile and a roof extension.
This is an example of a small eclectic patio in Paris with tile and a roof extension.
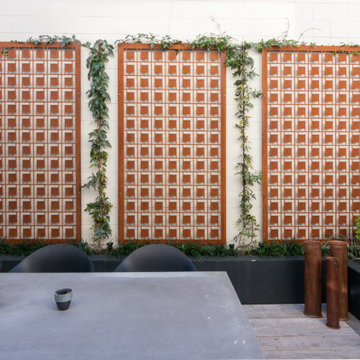
Custom made lazer cut screens in corten steel to make a feature o an unused garage wall.
Inspiration for a small contemporary courtyard patio in Auckland with with fireplace, decking and a pergola.
Inspiration for a small contemporary courtyard patio in Auckland with with fireplace, decking and a pergola.
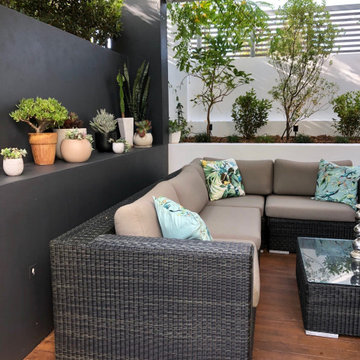
Client wanted to revamp courtyard within a budget of $3500. We added new pots and garden plants, water feature, wall and decking repaired and painted, updated accessories
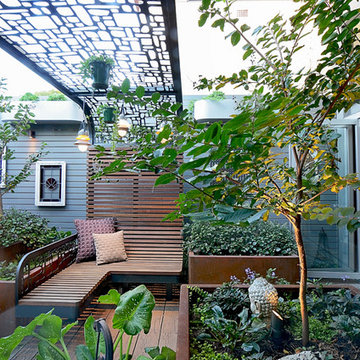
For privacy we designed an overhead structure, the selected pattern ensures plenty of light into the space, whilst still creating a sense of privacy. The curved shape of the structure allows for a supportive daybed/seating structure and place to get away for those lazy afternoons.
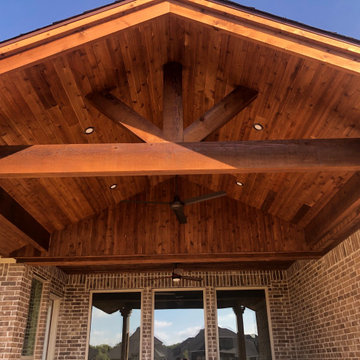
Photo of a small country backyard patio in Dallas with concrete slab and a gazebo/cabana.
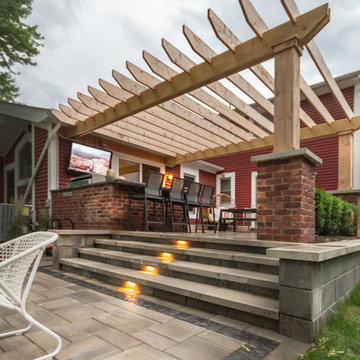
Photo of a small arts and crafts backyard patio in Detroit with an outdoor kitchen, brick pavers and a pergola.
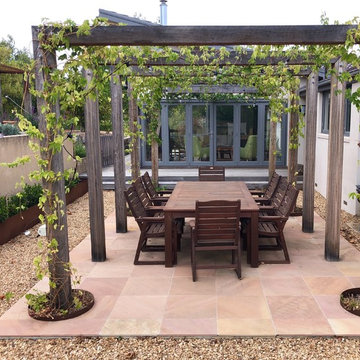
Garden room addition and courtyard
Photo of a small contemporary courtyard patio in Other with tile and a pergola.
Photo of a small contemporary courtyard patio in Other with tile and a pergola.
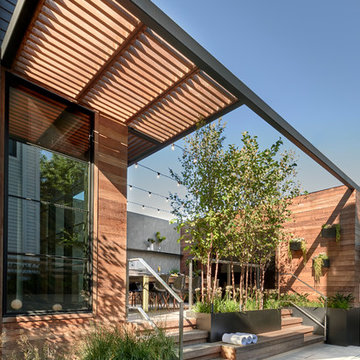
Back deck opens out to the side; stone pavers frame a sunken rectangular pool. Tony Soluri Photography
This is an example of a small contemporary side yard patio in Chicago with an outdoor kitchen, natural stone pavers and a pergola.
This is an example of a small contemporary side yard patio in Chicago with an outdoor kitchen, natural stone pavers and a pergola.
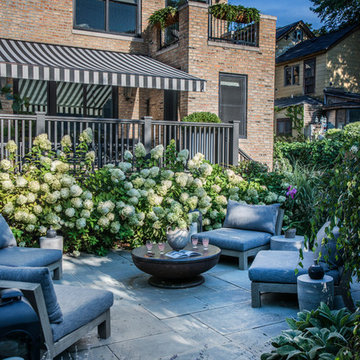
Big flowery puffs of Hydrangea provide base for the deck and create a nice separation from the patio. Photography by Larry Huene Photography.
Photo of a small contemporary backyard patio in Chicago with natural stone pavers and a pergola.
Photo of a small contemporary backyard patio in Chicago with natural stone pavers and a pergola.
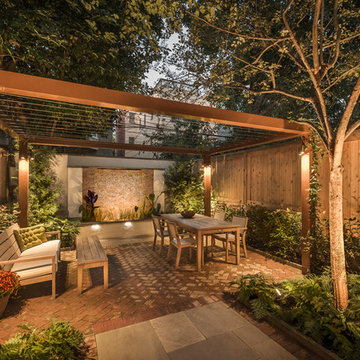
Inspiration for a small contemporary backyard patio in Philadelphia with a water feature, brick pavers and a pergola.
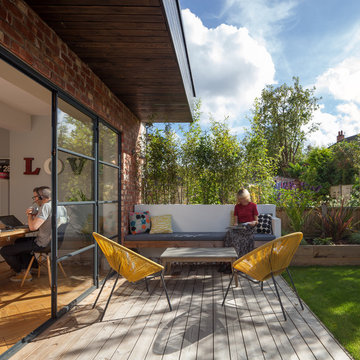
Photo of a small contemporary backyard patio in Manchester with decking and a roof extension.
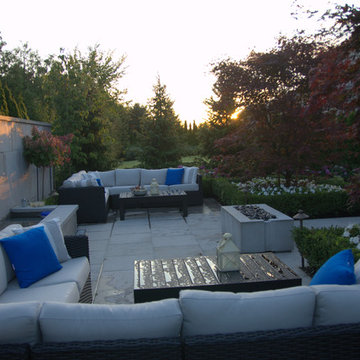
Landscape design and photography by Melanie Rekola
Inspiration for a small modern backyard patio in Toronto with a fire feature, natural stone pavers and a roof extension.
Inspiration for a small modern backyard patio in Toronto with a fire feature, natural stone pavers and a roof extension.
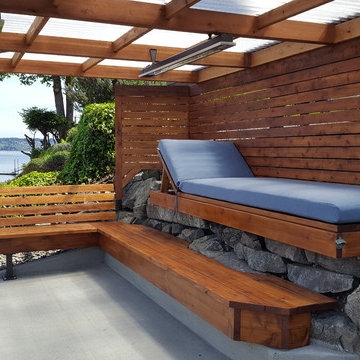
This space (called the Grotto) below the upper deck provides a place to relax and entertain friends. Move the table under the cover for a waterfront dining experience. The lumber is tight knot cedar with a Penofin finish.
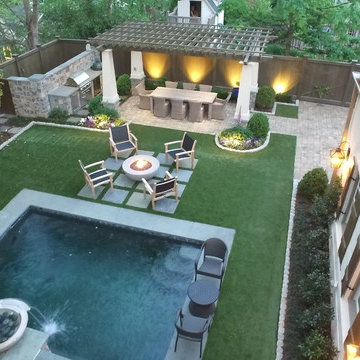
This beautiful outdoor space in Atlanta's Virginia Highland neighborhood was designed by Land Plus Associates and constructed by Okun Tech. Outdoor kitchen featuring Kingsley-Bate Valhalla table and Sag Harbor chairs. Appliances by Lynx.
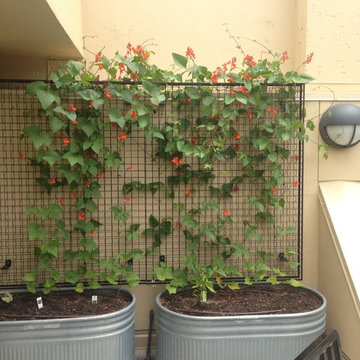
San Francisco Rooftop Urban Garden.
Photo Cred: Joshua Thayer
Photo of a small modern courtyard patio in San Francisco with decking, a roof extension and a vertical garden.
Photo of a small modern courtyard patio in San Francisco with decking, a roof extension and a vertical garden.
All Covers Small Patio Design Ideas
1