All Ceiling Designs Small Powder Room Design Ideas
Refine by:
Budget
Sort by:Popular Today
1 - 20 of 849 photos
Item 1 of 3
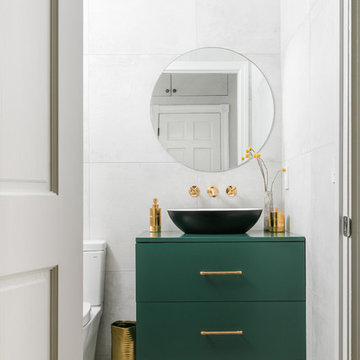
Powder room with a twist. This cozy powder room was completely transformed form top to bottom. Introducing playful patterns with tile and wallpaper. This picture shows the green vanity, vessel sink, circular mirror, pendant lighting, tile flooring, along with brass accents and hardware. Boston, MA.

Powder Room below stair
Small transitional powder room in Nashville with beaded inset cabinets, blue cabinets, medium hardwood floors, a vessel sink, a built-in vanity, wallpaper, wallpaper, multi-coloured walls, brown floor and white benchtops.
Small transitional powder room in Nashville with beaded inset cabinets, blue cabinets, medium hardwood floors, a vessel sink, a built-in vanity, wallpaper, wallpaper, multi-coloured walls, brown floor and white benchtops.

This small space under the stairs was converted into a cloakroom. We papered the whole space including the ceiling in a pale eau de nil wallpaper with gold vertical stripes which takes your eye away from the smallness of the space

Well, we chose to go wild in this room which was all designed around the sink that was found in a lea market in Baku, Azerbaijan.
Design ideas for a small eclectic powder room in London with green cabinets, a two-piece toilet, white tile, ceramic tile, multi-coloured walls, cement tiles, marble benchtops, multi-coloured floor, green benchtops, a floating vanity, wallpaper and wallpaper.
Design ideas for a small eclectic powder room in London with green cabinets, a two-piece toilet, white tile, ceramic tile, multi-coloured walls, cement tiles, marble benchtops, multi-coloured floor, green benchtops, a floating vanity, wallpaper and wallpaper.
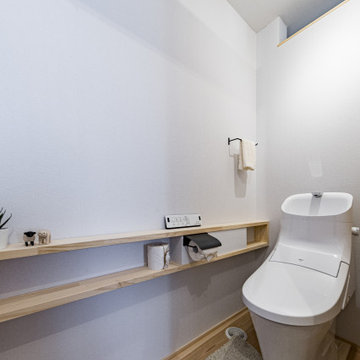
This is an example of a small modern powder room in Other with a one-piece toilet, white tile, subway tile, white walls, medium hardwood floors, beige floor, wallpaper and wallpaper.
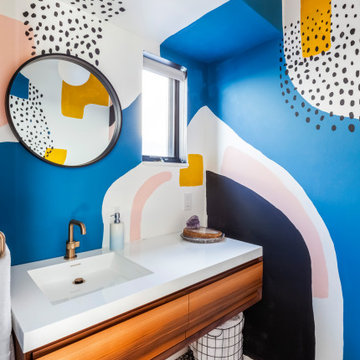
Design ideas for a small contemporary powder room in New York with flat-panel cabinets, medium wood cabinets, multi-coloured walls, an integrated sink, multi-coloured floor, white benchtops, a floating vanity, wallpaper and wallpaper.
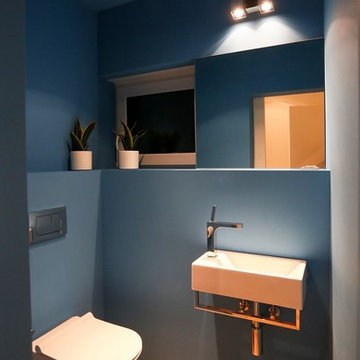
Die quadratischen Bungalows gibt es in drei verschiedenen Größen: 11x11 m, 12x12 m, 13x13 m. Wie gewohnt können Grundriss und Gestaltung vollkommen individuell erfolgen und bleiben flexibel.
Durch das Atrium wird jeder Quadratmeter des innovativen Einfamilienhauses mit Licht durchflutet. Die quadratische Grundform der Glas-Dachspitze ermöglicht eine zu allen Seiten gleichmäßige Lichtverteilung.

The WC was relocated under the stairs where space was maximised with a Barbican sink and wall mounted toilet. Victorian floor tiles work well with a bold black and white wallpaper.

Small contemporary powder room in Turin with flat-panel cabinets, grey cabinets, a two-piece toilet, gray tile, porcelain tile, white walls, porcelain floors, a vessel sink, wood benchtops, grey floor, brown benchtops, a floating vanity and recessed.

Small contemporary powder room in Moscow with flat-panel cabinets, medium wood cabinets, a wall-mount toilet, gray tile, ceramic tile, grey walls, porcelain floors, an undermount sink, tile benchtops, grey floor, grey benchtops, a floating vanity, recessed and decorative wall panelling.

Small country powder room in Hampshire with a one-piece toilet, white walls, limestone floors, a drop-in sink, engineered quartz benchtops, grey floor, white benchtops, a floating vanity, timber and panelled walls.
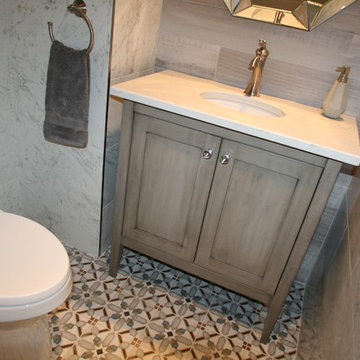
973-857-1561
LM Interior Design
LM Masiello, CKBD, CAPS
lm@lminteriordesignllc.com
https://www.lminteriordesignllc.com/

Photo of a small modern powder room in Rome with flat-panel cabinets, white cabinets, a two-piece toilet, green tile, porcelain tile, green walls, light hardwood floors, a vessel sink, wood benchtops, a floating vanity and recessed.

Inspiration for a small contemporary powder room in Other with open cabinets, white cabinets, a wall-mount toilet, multi-coloured tile, ceramic tile, multi-coloured walls, light hardwood floors, a vessel sink, engineered quartz benchtops, white benchtops, a floating vanity and recessed.

Design ideas for a small country powder room in Jacksonville with brown cabinets, a one-piece toilet, black walls, brick floors, a freestanding vanity, furniture-like cabinets, black tile, an undermount sink, engineered quartz benchtops, white floor and white benchtops.
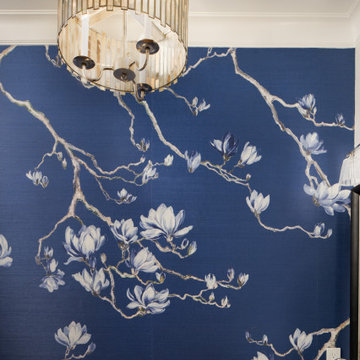
Thoughtful details make this small powder room renovation uniquely beautiful. Due to its location partially under a stairway it has several unusual angles. We used those angles to have a vanity custom built to fit. The new vanity allows room for a beautiful textured sink with widespread faucet, space for items on top, plus closed and open storage below the brown, gold and off-white quartz countertop. Unique molding and a burled maple effect finish this custom piece.
Classic toile (a printed design depicting a scene) was inspiration for the large print blue floral wallpaper that is thoughtfully placed for impact when the door is open. Smokey mercury glass inspired the romantic overhead light fixture and hardware style. The room is topped off by the original crown molding, plus trim that we added directly onto the ceiling, with wallpaper inside that creates an inset look.

This is an example of a small contemporary powder room in Other with flat-panel cabinets, orange cabinets, a wall-mount toilet, black tile, ceramic tile, black walls, porcelain floors, a vessel sink, wood benchtops, brown floor, beige benchtops, a floating vanity, wallpaper and panelled walls.

Small country powder room in Denver with flat-panel cabinets, grey cabinets, white tile, marble, blue walls, dark hardwood floors, an undermount sink, engineered quartz benchtops, brown floor, white benchtops, a floating vanity, vaulted and wallpaper.

Contemporary Powder Room: The use of a rectangular tray ceiling, full height wall mirror, and wall to wall louvered paneling create the illusion of spaciousness in this compact powder room. A sculptural stone panel provides a focal point while camouflaging the toilet beyond.
Finishes include Walnut wood louvers from Rimadesio, Paloma Limestone, Oak herringbone flooring from Listone Giordano, Sconces by Allied Maker. Pedestal sink by Falper.

Старый бабушкин дом можно существенно преобразить с помощью простых дизайнерских решений. Не верите? Посмотрите на недавний проект Юрия Зименко.
Small scandinavian powder room in Other with raised-panel cabinets, beige cabinets, a wall-mount toilet, beige tile, subway tile, white walls, ceramic floors, a wall-mount sink, granite benchtops, black floor, black benchtops, a freestanding vanity, coffered and planked wall panelling.
Small scandinavian powder room in Other with raised-panel cabinets, beige cabinets, a wall-mount toilet, beige tile, subway tile, white walls, ceramic floors, a wall-mount sink, granite benchtops, black floor, black benchtops, a freestanding vanity, coffered and planked wall panelling.
All Ceiling Designs Small Powder Room Design Ideas
1