All Ceiling Designs Small Powder Room Design Ideas
Refine by:
Budget
Sort by:Popular Today
161 - 180 of 862 photos
Item 1 of 3
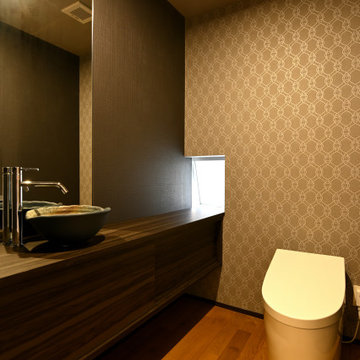
アクセントウォールのトイレ。
This is an example of a small powder room in Other with furniture-like cabinets, dark wood cabinets, a one-piece toilet, brown tile, brown walls, medium hardwood floors, a vessel sink, wood benchtops, brown floor, brown benchtops, a built-in vanity, wallpaper and wallpaper.
This is an example of a small powder room in Other with furniture-like cabinets, dark wood cabinets, a one-piece toilet, brown tile, brown walls, medium hardwood floors, a vessel sink, wood benchtops, brown floor, brown benchtops, a built-in vanity, wallpaper and wallpaper.
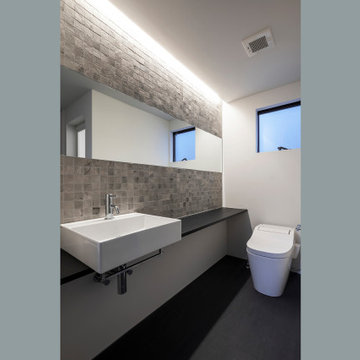
This is an example of a small contemporary powder room in Tokyo Suburbs with open cabinets, grey cabinets, a one-piece toilet, gray tile, ceramic tile, grey walls, vinyl floors, a vessel sink, wood benchtops, black floor, grey benchtops, a built-in vanity, timber and planked wall panelling.
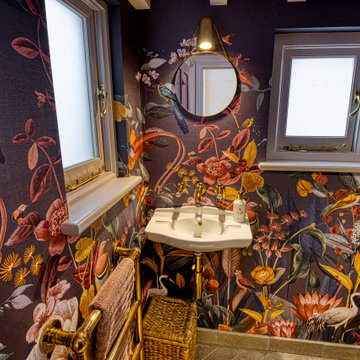
We absolutely love it when I client says that they are happy to have a bit of fun with their cloakroom design and there is so much to love here in what used to be an old coal store!
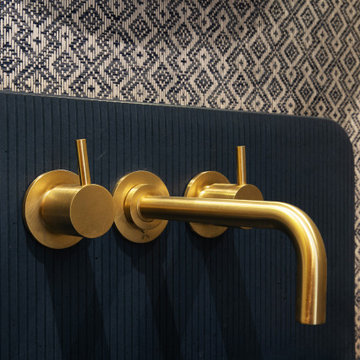
This is an example of a small modern powder room in London with a wall-mount toilet, blue walls, porcelain floors, a wall-mount sink, concrete benchtops, grey floor, blue benchtops, coffered and wallpaper.
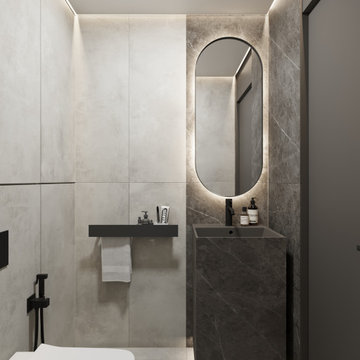
Inspiration for a small contemporary powder room in Other with flat-panel cabinets, a wall-mount toilet, gray tile, porcelain tile, grey walls, porcelain floors, an integrated sink, grey floor, a freestanding vanity and recessed.
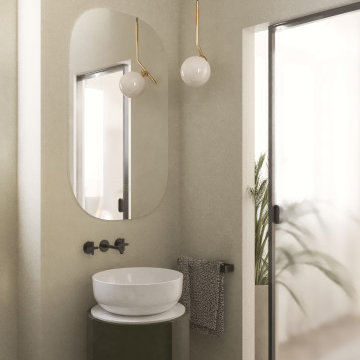
Small modern powder room in Milan with flat-panel cabinets, green cabinets, a wall-mount toilet, beige walls, concrete floors, a vessel sink, beige floor, a freestanding vanity and recessed.
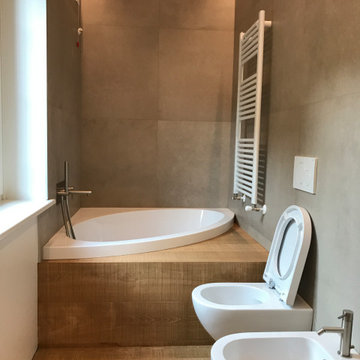
Photo of a small contemporary powder room in Other with a two-piece toilet, gray tile, ceramic tile, white walls, medium hardwood floors, a vessel sink, a floating vanity and recessed.
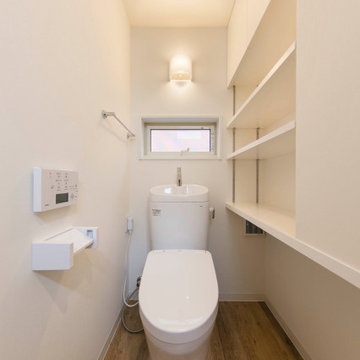
不動前の家
猫のトイレ置場と、猫様換気扇があるトイレと洗面所です。
猫グッズをしまう、棚、収納もたっぷり。
猫と住む、多頭飼いのお住まいです。
株式会社小木野貴光アトリエ一級建築士建築士事務所
https://www.ogino-a.com/
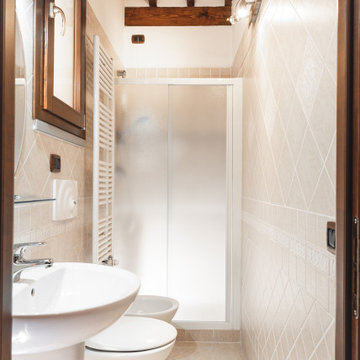
Committente: Studio Immobiliare GR Firenze. Ripresa fotografica: impiego obiettivo 24mm su pieno formato; macchina su treppiedi con allineamento ortogonale dell'inquadratura; impiego luce naturale esistente con l'ausilio di luci flash e luci continue 5400°K. Post-produzione: aggiustamenti base immagine; fusione manuale di livelli con differente esposizione per produrre un'immagine ad alto intervallo dinamico ma realistica; rimozione elementi di disturbo. Obiettivo commerciale: realizzazione fotografie di complemento ad annunci su siti web agenzia immobiliare; pubblicità su social network; pubblicità a stampa (principalmente volantini e pieghevoli).

FineCraft Contractors, Inc.
Harrison Design
Photo of a small modern powder room in DC Metro with furniture-like cabinets, brown cabinets, a two-piece toilet, beige tile, porcelain tile, beige walls, slate floors, an undermount sink, quartzite benchtops, multi-coloured floor, black benchtops, a freestanding vanity, vaulted and planked wall panelling.
Photo of a small modern powder room in DC Metro with furniture-like cabinets, brown cabinets, a two-piece toilet, beige tile, porcelain tile, beige walls, slate floors, an undermount sink, quartzite benchtops, multi-coloured floor, black benchtops, a freestanding vanity, vaulted and planked wall panelling.
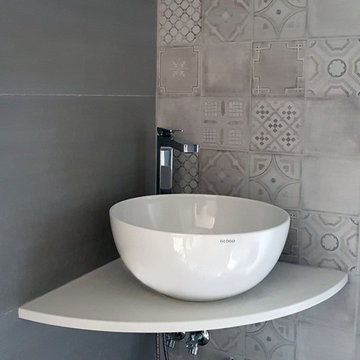
This is an example of a small contemporary powder room in Other with gray tile, porcelain tile, grey walls, porcelain floors, a vessel sink, marble benchtops, grey floor, white benchtops, a floating vanity and recessed.
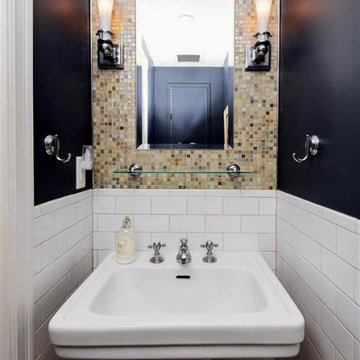
973-857-1561
LM Interior Design
LM Masiello, CKBD, CAPS
lm@lminteriordesignllc.com
https://www.lminteriordesignllc.com/

玄関入ってすぐのところに設置
Design ideas for a small powder room in Osaka with brown cabinets, a two-piece toilet, green tile, ceramic tile, grey walls, linoleum floors, a drop-in sink, wood benchtops, grey floor, brown benchtops, a built-in vanity, wallpaper and wallpaper.
Design ideas for a small powder room in Osaka with brown cabinets, a two-piece toilet, green tile, ceramic tile, grey walls, linoleum floors, a drop-in sink, wood benchtops, grey floor, brown benchtops, a built-in vanity, wallpaper and wallpaper.
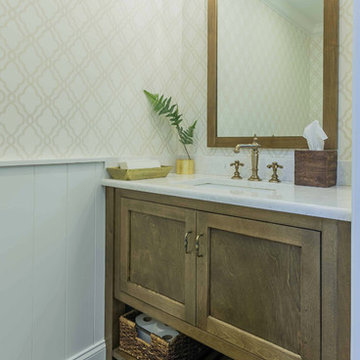
This 1990s brick home had decent square footage and a massive front yard, but no way to enjoy it. Each room needed an update, so the entire house was renovated and remodeled, and an addition was put on over the existing garage to create a symmetrical front. The old brown brick was painted a distressed white.
The 500sf 2nd floor addition includes 2 new bedrooms for their teen children, and the 12'x30' front porch lanai with standing seam metal roof is a nod to the homeowners' love for the Islands. Each room is beautifully appointed with large windows, wood floors, white walls, white bead board ceilings, glass doors and knobs, and interior wood details reminiscent of Hawaiian plantation architecture.
The kitchen was remodeled to increase width and flow, and a new laundry / mudroom was added in the back of the existing garage. The master bath was completely remodeled. Every room is filled with books, and shelves, many made by the homeowner.
Project photography by Kmiecik Imagery.
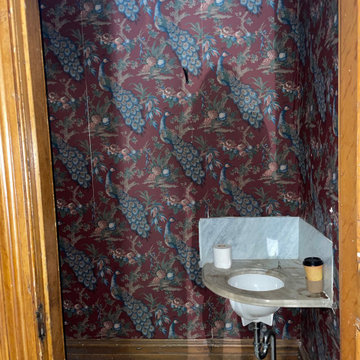
Victorian bathroom with red peacock wallpaper
Design ideas for a small traditional powder room in New York with furniture-like cabinets, dark wood cabinets, a two-piece toilet, red walls, ceramic floors, a pedestal sink, beige floor, a freestanding vanity, wallpaper and wallpaper.
Design ideas for a small traditional powder room in New York with furniture-like cabinets, dark wood cabinets, a two-piece toilet, red walls, ceramic floors, a pedestal sink, beige floor, a freestanding vanity, wallpaper and wallpaper.
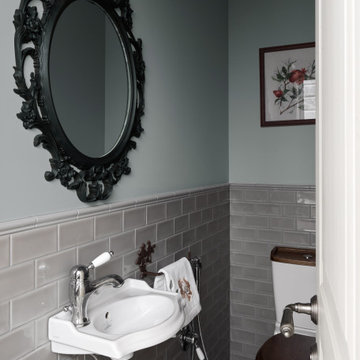
На первом этаже предусмотрели два санузла, один из которых с душевой кабиной.
Остальные санузлы расположение на втором этаже.
Гостевой санузел на 1 этаже.
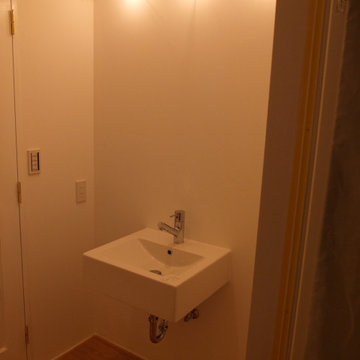
Design ideas for a small modern powder room in Tokyo with medium hardwood floors, a wall-mount sink, a floating vanity, exposed beam and planked wall panelling.
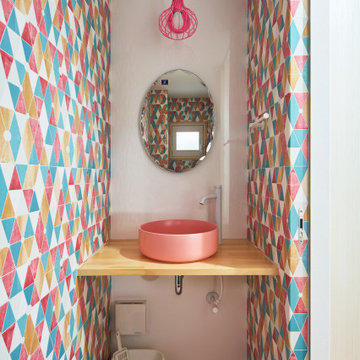
Inspiration for a small contemporary powder room in Kyoto with a one-piece toilet, pink walls, linoleum floors, a vessel sink, wood benchtops, pink floor, pink benchtops, a built-in vanity, wallpaper and wallpaper.
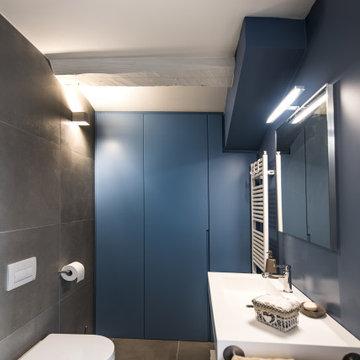
un piccolo bagno al piano soppalco. Lo spazio è stato completamente sfruttato grazie anche ad un mobile su misura, blu, come le pareti in microresina.
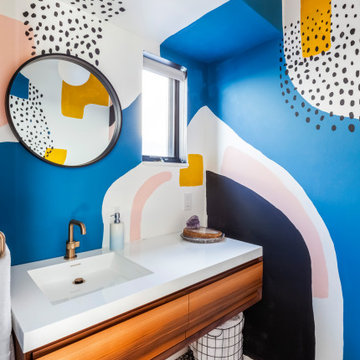
Design ideas for a small contemporary powder room in New York with flat-panel cabinets, medium wood cabinets, multi-coloured walls, an integrated sink, multi-coloured floor, white benchtops, a floating vanity, wallpaper and wallpaper.
All Ceiling Designs Small Powder Room Design Ideas
9