All Ceiling Designs Small Powder Room Design Ideas
Refine by:
Budget
Sort by:Popular Today
101 - 120 of 862 photos
Item 1 of 3
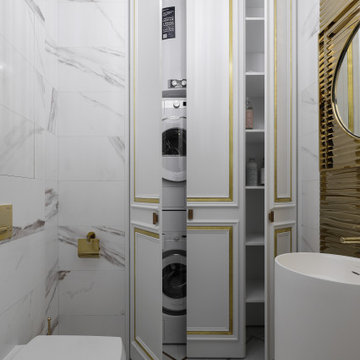
This is an example of a small transitional powder room in Saint Petersburg with flat-panel cabinets, a wall-mount toilet, white tile, glass tile, white walls, porcelain floors, an integrated sink, solid surface benchtops, white floor, white benchtops, a freestanding vanity, recessed and panelled walls.

Гостевой санузел в трехкомнатной квартире
Small contemporary powder room in Moscow with a wall-mount toilet, gray tile, porcelain tile, grey walls, porcelain floors, a drop-in sink, solid surface benchtops, grey floor and grey benchtops.
Small contemporary powder room in Moscow with a wall-mount toilet, gray tile, porcelain tile, grey walls, porcelain floors, a drop-in sink, solid surface benchtops, grey floor and grey benchtops.
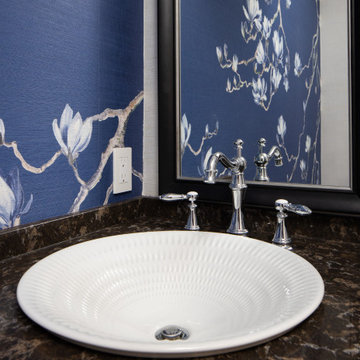
Closeup of beautiful textured vessel sink with widespread faucet in a brown, gold and off-white quartz countertop.
Classic toile (a printed design depicting a scene) was inspiration for the large print blue floral wallpaper that is thoughtfully placed for impact when the powder room door is open to the hallway.
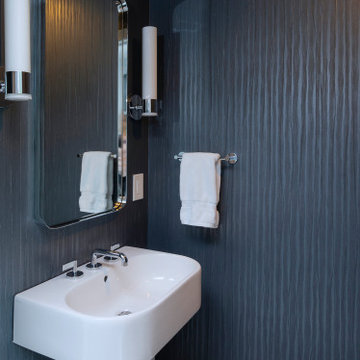
Renovations made this house bright, open, and modern. In addition to installing white oak flooring, we opened up and brightened the living space by removing a wall between the kitchen and family room and added large windows to the kitchen. In the family room, we custom made the built-ins with a clean design and ample storage. In the family room, we custom-made the built-ins. We also custom made the laundry room cubbies, using shiplap that we painted light blue.
Rudloff Custom Builders has won Best of Houzz for Customer Service in 2014, 2015 2016, 2017 and 2019. We also were voted Best of Design in 2016, 2017, 2018, 2019 which only 2% of professionals receive. Rudloff Custom Builders has been featured on Houzz in their Kitchen of the Week, What to Know About Using Reclaimed Wood in the Kitchen as well as included in their Bathroom WorkBook article. We are a full service, certified remodeling company that covers all of the Philadelphia suburban area. This business, like most others, developed from a friendship of young entrepreneurs who wanted to make a difference in their clients’ lives, one household at a time. This relationship between partners is much more than a friendship. Edward and Stephen Rudloff are brothers who have renovated and built custom homes together paying close attention to detail. They are carpenters by trade and understand concept and execution. Rudloff Custom Builders will provide services for you with the highest level of professionalism, quality, detail, punctuality and craftsmanship, every step of the way along our journey together.
Specializing in residential construction allows us to connect with our clients early in the design phase to ensure that every detail is captured as you imagined. One stop shopping is essentially what you will receive with Rudloff Custom Builders from design of your project to the construction of your dreams, executed by on-site project managers and skilled craftsmen. Our concept: envision our client’s ideas and make them a reality. Our mission: CREATING LIFETIME RELATIONSHIPS BUILT ON TRUST AND INTEGRITY.
Photo Credit: Linda McManus Images
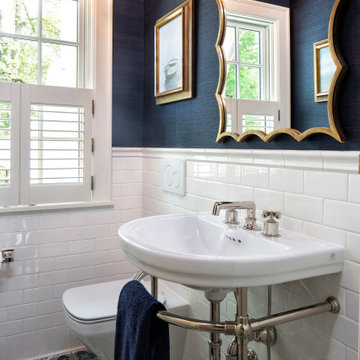
Photo of a small mediterranean powder room in Minneapolis with a wall-mount toilet, white tile, ceramic tile, blue walls, ceramic floors, a console sink, blue floor, a freestanding vanity, wallpaper and wallpaper.
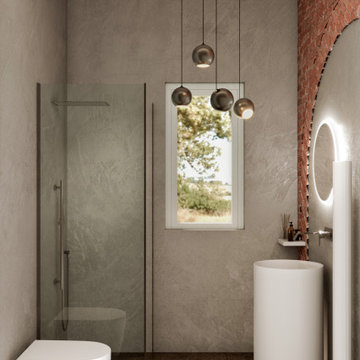
un piccolissimo bagno di servizio, destinato anche agli ospiti, quale miglior modo per valorizzarlo se non recuperare quello che già è insito nella struttura, il soffitto a travi e parte del muro originale dove un vecchio arco in mattoni fa capolino tra i rivestimenti delle pareti in resina.
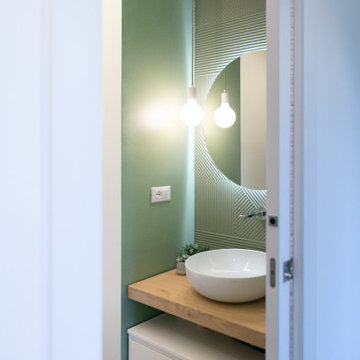
Inspiration for a small modern powder room in Rome with flat-panel cabinets, white cabinets, a two-piece toilet, green tile, porcelain tile, green walls, light hardwood floors, a vessel sink, wood benchtops, a floating vanity and recessed.
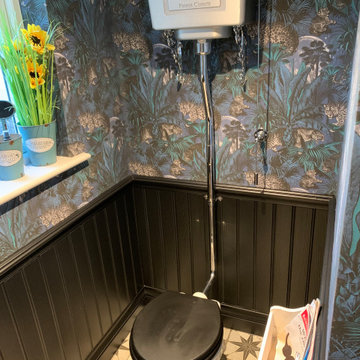
A Very Unique design with Statement Wall Paper & Black wood Wall Panelling.
This small space has a luxurious mix of industrial design mixed with traditional features. The high level cistern WC creates drama in keeping with the industrial star feature floor and leopard print wall paper. The beauty is in the details and this can be seen in the bronze brass tap, the beautiful hanging mirror and the miniature cast iron radiator. A true adventure in design.
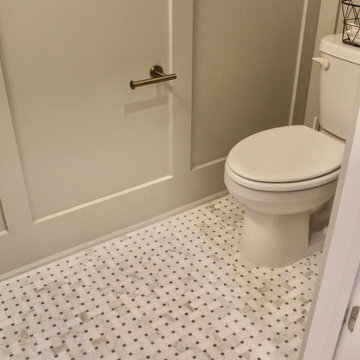
Photo of a small transitional powder room in Charleston with ceramic floors, a pedestal sink, timber and wallpaper.

Design ideas for a small contemporary powder room in Moscow with flat-panel cabinets, medium wood cabinets, a wall-mount toilet, gray tile, ceramic tile, grey walls, porcelain floors, an undermount sink, tile benchtops, grey floor, grey benchtops, a floating vanity, recessed and decorative wall panelling.

A small cloakroom for guests, tucked away in a semi hidden corner of the floor plan, is surprisingly decorated with a bright yellow interior with the colour applied indifferently to walls, ceilings and cabinetry.
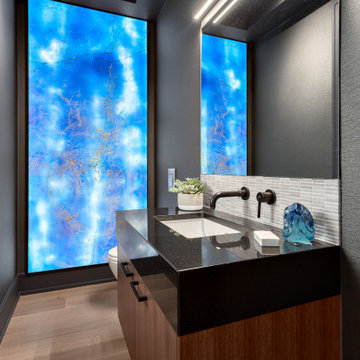
Photo of a small beach style powder room in Vancouver with flat-panel cabinets, dark wood cabinets, a one-piece toilet, black walls, medium hardwood floors, an undermount sink, engineered quartz benchtops, black benchtops, a floating vanity and coffered.
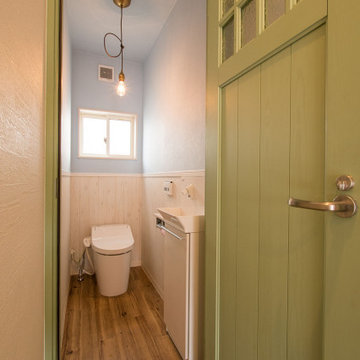
ダメージ感のある床材と木目調の腰壁。色味の異なる木目を効果的に使い分け、ユダ木工の若草色のドアが良いアクセントに。
Small beach style powder room in Other with furniture-like cabinets, white cabinets, blue walls, vinyl floors, brown floor, a one-piece toilet, a wall-mount sink, solid surface benchtops, white benchtops, a freestanding vanity, wallpaper and wallpaper.
Small beach style powder room in Other with furniture-like cabinets, white cabinets, blue walls, vinyl floors, brown floor, a one-piece toilet, a wall-mount sink, solid surface benchtops, white benchtops, a freestanding vanity, wallpaper and wallpaper.
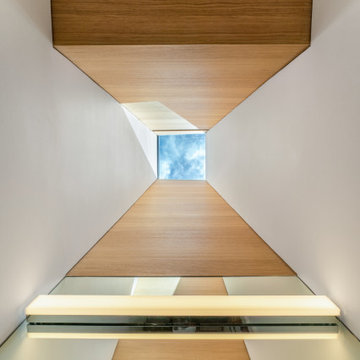
A half bath near the front entry is expanded by roofing over an existing open air light well. The modern vanity with integral sink fits perfectly into this newly gained space. Directly above is a deep chute, created by refinishing the walls of the light well, and crowned with a skylight 2 story high on the roof. Custom woodwork in white oak and a wall hung toilet set the tone for simplicity and efficiency.
Bax+Towner photography
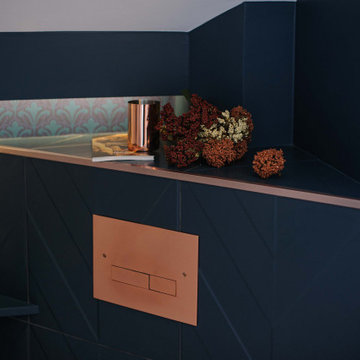
Inspiration for a small transitional powder room in Paris with a wall-mount toilet, blue tile, matchstick tile, wood-look tile, a drop-in sink, white floor, white benchtops, a freestanding vanity, recessed and wallpaper.
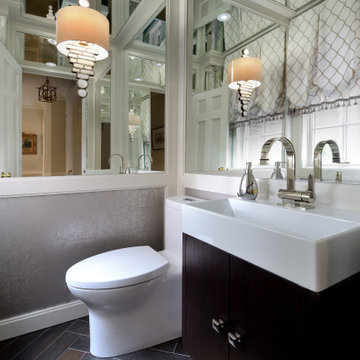
Wall paneling with inlaid mirrors and herringbone hardwood-look tile. A formal and classy space to powder your nose!
Small transitional powder room in Toronto with flat-panel cabinets, brown cabinets, a one-piece toilet, grey walls, porcelain floors, an integrated sink, solid surface benchtops, multi-coloured floor, white benchtops, a floating vanity, coffered and panelled walls.
Small transitional powder room in Toronto with flat-panel cabinets, brown cabinets, a one-piece toilet, grey walls, porcelain floors, an integrated sink, solid surface benchtops, multi-coloured floor, white benchtops, a floating vanity, coffered and panelled walls.
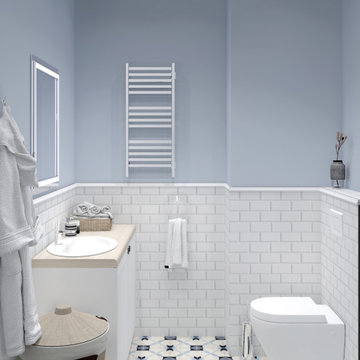
Photo of a small powder room in Moscow with flat-panel cabinets, white cabinets, a wall-mount toilet, white tile, ceramic tile, blue walls, ceramic floors, an undermount sink, solid surface benchtops, multi-coloured floor, beige benchtops and a freestanding vanity.
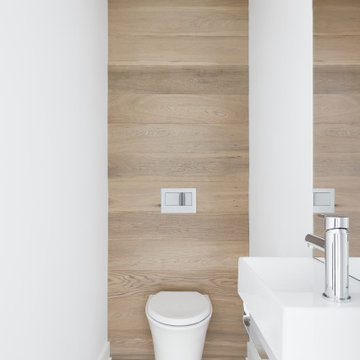
The decision to either renovate the upper and lower units of a duplex or convert them into a single-family home was a no-brainer. Situated on a quiet street in Montreal, the home was the childhood residence of the homeowner, where many memories were made and relationships formed within the neighbourhood. The prospect of living elsewhere wasn’t an option.
A complete overhaul included the re-configuration of three levels to accommodate the dynamic lifestyle of the empty nesters. The potential to create a luminous volume was evident from the onset. With the home backing onto a park, westerly views were exploited by oversized windows and doors. A massive window in the stairwell allows morning sunlight to filter in and create stunning reflections in the open concept living area below.
The staircase is an architectural statement combining two styles of steps, with the extended width of the lower staircase creating a destination to read, while making use of an otherwise awkward space.
White oak dominates the entire home to create a cohesive and natural context. Clean lines, minimal furnishings and white walls allow the small space to breathe.
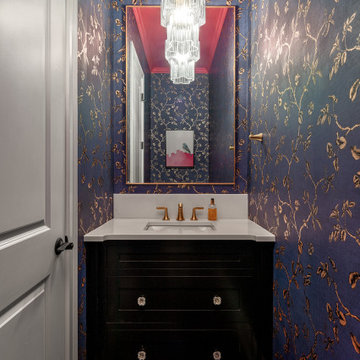
Powder room remodel included removing original builder grade materials and installing new sophisticated & elegant finishes resulting in a gem and showpiece of this home.
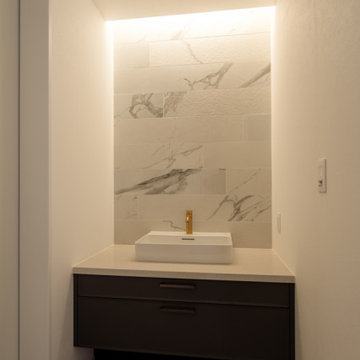
1階洗面所
Inspiration for a small contemporary powder room in Other with flat-panel cabinets, white cabinets, a one-piece toilet, white tile, porcelain tile, white walls, painted wood floors, solid surface benchtops, grey floor, white benchtops, a freestanding vanity, wallpaper and wallpaper.
Inspiration for a small contemporary powder room in Other with flat-panel cabinets, white cabinets, a one-piece toilet, white tile, porcelain tile, white walls, painted wood floors, solid surface benchtops, grey floor, white benchtops, a freestanding vanity, wallpaper and wallpaper.
All Ceiling Designs Small Powder Room Design Ideas
6