Small Purple Bathroom Design Ideas
Refine by:
Budget
Sort by:Popular Today
1 - 20 of 158 photos
Item 1 of 3
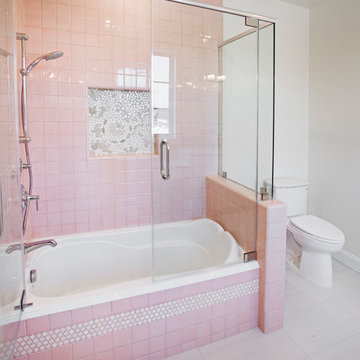
Victor Boghossian Photography
www.victorboghossian.com
818-634-3133
Small contemporary bathroom in Los Angeles with a shower/bathtub combo, a one-piece toilet, pink tile, porcelain tile, white walls and ceramic floors.
Small contemporary bathroom in Los Angeles with a shower/bathtub combo, a one-piece toilet, pink tile, porcelain tile, white walls and ceramic floors.
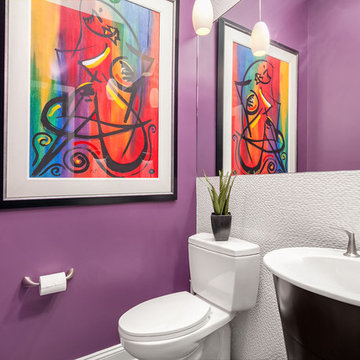
Our designer, Hannah Tindall, worked with the homeowners to create a contemporary kitchen, living room, master & guest bathrooms and gorgeous hallway that truly highlights their beautiful and extensive art collection. The entire home was outfitted with sleek, walnut hardwood flooring, with a custom Frank Lloyd Wright inspired entryway stairwell. The living room's standout pieces are two gorgeous velvet teal sofas and the black stone fireplace. The kitchen has dark wood cabinetry with frosted glass and a glass mosaic tile backsplash. The master bathrooms uses the same dark cabinetry, double vanity, and a custom tile backsplash in the walk-in shower. The first floor guest bathroom keeps things eclectic with bright purple walls and colorful modern artwork.
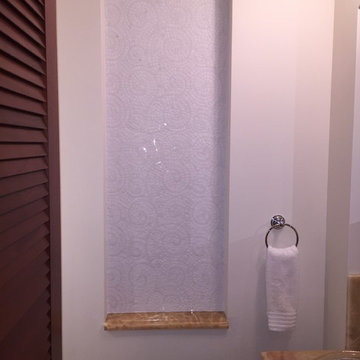
Inspiration for a small tropical 3/4 bathroom in Hawaii with onyx benchtops and white tile.
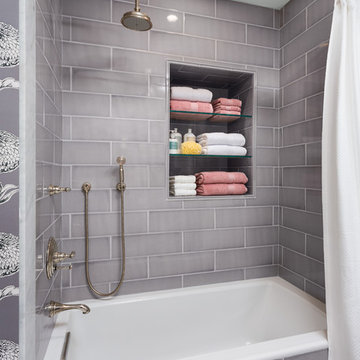
Clark Dugger Photography
Design ideas for a small transitional 3/4 bathroom in Los Angeles with an undermount sink, an alcove tub, a shower/bathtub combo, gray tile, ceramic tile, multi-coloured walls and marble floors.
Design ideas for a small transitional 3/4 bathroom in Los Angeles with an undermount sink, an alcove tub, a shower/bathtub combo, gray tile, ceramic tile, multi-coloured walls and marble floors.
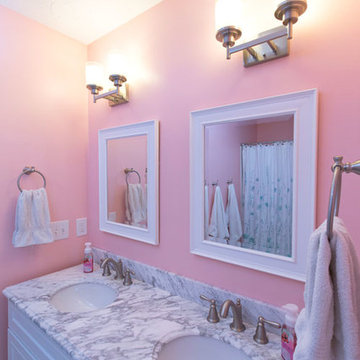
Laura Dempsey Photography
Photo of a small transitional kids bathroom in Cleveland with shaker cabinets, white cabinets, a shower/bathtub combo, a two-piece toilet, white tile, pink walls, porcelain floors, an undermount sink and engineered quartz benchtops.
Photo of a small transitional kids bathroom in Cleveland with shaker cabinets, white cabinets, a shower/bathtub combo, a two-piece toilet, white tile, pink walls, porcelain floors, an undermount sink and engineered quartz benchtops.
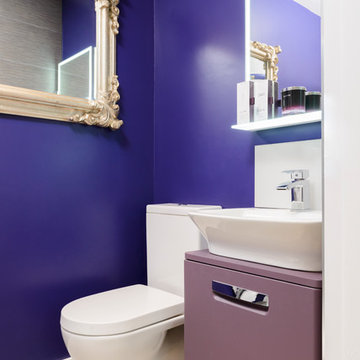
Photo of a small eclectic powder room in Other with flat-panel cabinets, purple cabinets, purple walls and purple benchtops.
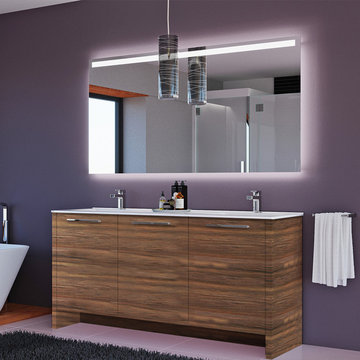
Simple and modern lines mark the design of Mare Collection's top-selling Benna line. Benna's dual washbasins are crafted from highly-durable minerals and bonded with a small amount of resin for a surface that is resistant to chemicals and stains. Benna's cabinet is created from the highest quality MDF, a strong material that resists scratches and impacts. It provides spacious storage in the form of a large counter area and three shelving areas hidden behind its three doors.
Made in Turkey
Soft Closing Door
Highest quality MDF/Wood veneer cabinet
Handmade metal door handle
Free Standing
Single hole faucet opening
Only minimal assembly is needed! (finished cabinet)
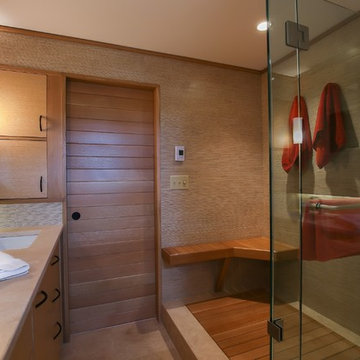
The original master bathroom in this 1980’s home was small, cramped and dated. It was divided into two compartments that also included a linen closet. The goal was to reconfigure the space to create a larger, single compartment space that exudes a calming, natural and contemporary style. The bathroom was remodeled into a larger, single compartment space using earth tones and soft textures to create a simple, yet sleek look. A continuous shallow shelf above the vanity provides a space for soft ambient down lighting. Large format wall tiles with a grass cloth pattern complement red grass cloth wall coverings. Both balance the horizontal grain of the white oak cabinetry. The small bath offers a spa-like setting, with a Scandinavian style white oak drying platform alongside the shower, inset into limestone with a white oak bench. The shower features a full custom glass surround with built-in niches and a cantilevered limestone bench. The spa-like styling was carried over to the bathroom door when the original 6 panel door was refaced with horizontal white oak paneling on the bathroom side, while the bedroom side was maintained as a 6 panel door to match existing doors in the hallway outside. The room features White oak trim with a clear finish.
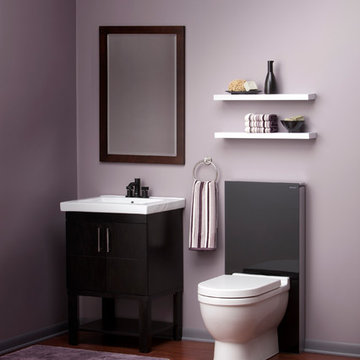
A black glass Geberit Monolith toilet lends a sleek style to this masculine powder room.
Small transitional 3/4 bathroom in Chicago with a drop-in sink, marble benchtops, a one-piece toilet, purple walls, dark hardwood floors, furniture-like cabinets and black cabinets.
Small transitional 3/4 bathroom in Chicago with a drop-in sink, marble benchtops, a one-piece toilet, purple walls, dark hardwood floors, furniture-like cabinets and black cabinets.
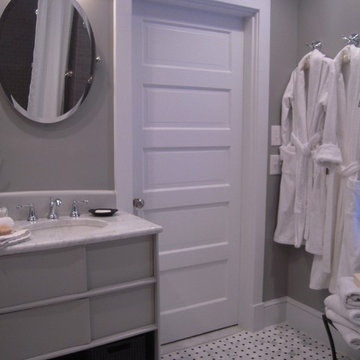
Carrara Marble vanity top and repurposed lacquered Hayworth dresser.
Photo of a small traditional master bathroom in DC Metro with an undermount sink, furniture-like cabinets, grey cabinets, marble benchtops, a drop-in tub, a shower/bathtub combo, a two-piece toilet, grey walls and marble floors.
Photo of a small traditional master bathroom in DC Metro with an undermount sink, furniture-like cabinets, grey cabinets, marble benchtops, a drop-in tub, a shower/bathtub combo, a two-piece toilet, grey walls and marble floors.
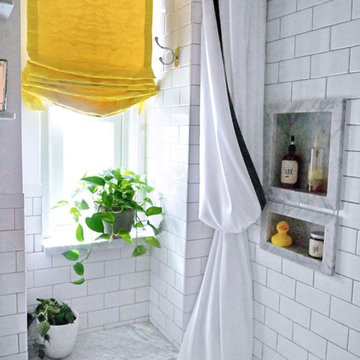
Mollie Vogt-Welch
Inspiration for a small transitional master bathroom in New York with an undermount sink, black cabinets, marble benchtops, a freestanding tub, a shower/bathtub combo, a one-piece toilet, white tile, subway tile, white walls and porcelain floors.
Inspiration for a small transitional master bathroom in New York with an undermount sink, black cabinets, marble benchtops, a freestanding tub, a shower/bathtub combo, a one-piece toilet, white tile, subway tile, white walls and porcelain floors.
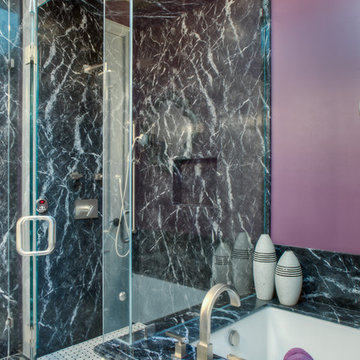
www.photosbycherie.com
Small traditional master bathroom in San Francisco with recessed-panel cabinets, dark wood cabinets, a corner shower, purple walls, marble floors, an undermount sink, white floor and a hinged shower door.
Small traditional master bathroom in San Francisco with recessed-panel cabinets, dark wood cabinets, a corner shower, purple walls, marble floors, an undermount sink, white floor and a hinged shower door.
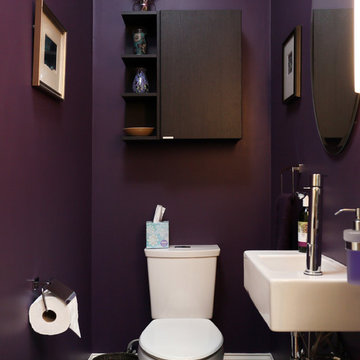
This tiny half bath features a small sink and reduced footprint.
Photos by Jay Groccia at OnSite Studios
Design ideas for a small modern bathroom in Boston with flat-panel cabinets, dark wood cabinets, a two-piece toilet, black walls, porcelain floors and a wall-mount sink.
Design ideas for a small modern bathroom in Boston with flat-panel cabinets, dark wood cabinets, a two-piece toilet, black walls, porcelain floors and a wall-mount sink.
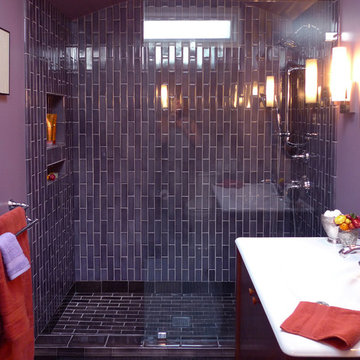
This is an example of a small transitional master bathroom in San Francisco with an integrated sink, flat-panel cabinets, medium wood cabinets, solid surface benchtops, an open shower, multi-coloured tile, ceramic tile, purple walls and ceramic floors.
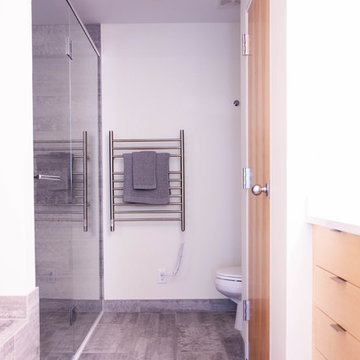
Design ideas for a small modern master wet room bathroom in Minneapolis with flat-panel cabinets, light wood cabinets, a drop-in tub, a one-piece toilet, gray tile, ceramic tile, white walls, ceramic floors, an undermount sink, engineered quartz benchtops, grey floor, a hinged shower door and grey benchtops.
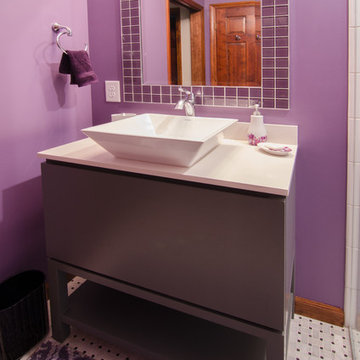
John R. Sperath
Inspiration for a small contemporary bathroom in Raleigh with furniture-like cabinets, grey cabinets, a one-piece toilet, porcelain tile, porcelain floors, quartzite benchtops, a curbless shower, black and white tile, purple walls, a vessel sink, a hinged shower door and white floor.
Inspiration for a small contemporary bathroom in Raleigh with furniture-like cabinets, grey cabinets, a one-piece toilet, porcelain tile, porcelain floors, quartzite benchtops, a curbless shower, black and white tile, purple walls, a vessel sink, a hinged shower door and white floor.
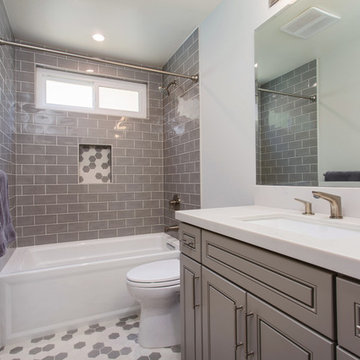
Gray tones playfulness a kid’s bathroom in Oak Park.
This bath was design with kids in mind but still to have the aesthetic lure of a beautiful guest bathroom.
The flooring is made out of gray and white hexagon tiles with different textures to it, creating a playful puzzle of colors and creating a perfect anti slippery surface for kids to use.
The walls tiles are 3x6 gray subway tile with glossy finish for an easy to clean surface and to sparkle with the ceiling lighting layout.
A semi-modern vanity design brings all the colors together with darker gray color and quartz countertop.
In conclusion a bathroom for everyone to enjoy and admire.
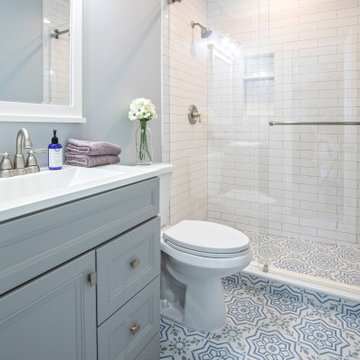
Photo of a small country 3/4 bathroom in Dallas with grey cabinets, an alcove shower, a two-piece toilet, white tile, ceramic tile, blue walls, porcelain floors, an integrated sink, solid surface benchtops, multi-coloured floor, a sliding shower screen, white benchtops, a niche, a single vanity, a freestanding vanity and recessed-panel cabinets.
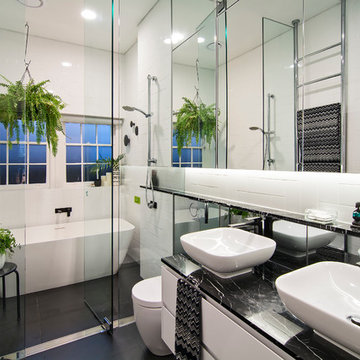
They say the magic thing about home is that it feels good to leave and even better to come back and that is exactly what this family wanted to create when they purchased their Bondi home and prepared to renovate. Like Marilyn Monroe, this 1920’s Californian-style bungalow was born with the bone structure to be a great beauty. From the outset, it was important the design reflect their personal journey as individuals along with celebrating their journey as a family. Using a limited colour palette of white walls and black floors, a minimalist canvas was created to tell their story. Sentimental accents captured from holiday photographs, cherished books, artwork and various pieces collected over the years from their travels added the layers and dimension to the home. Architrave sides in the hallway and cutout reveals were painted in high-gloss black adding contrast and depth to the space. Bathroom renovations followed the black a white theme incorporating black marble with white vein accents and exotic greenery was used throughout the home – both inside and out, adding a lushness reminiscent of time spent in the tropics. Like this family, this home has grown with a 3rd stage now in production - watch this space for more...
Martine Payne & Deen Hameed
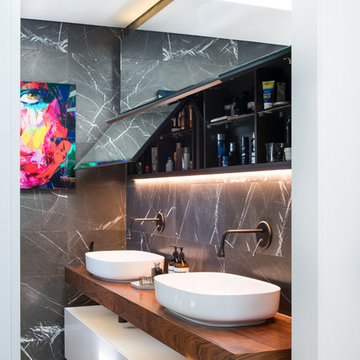
Double wash basins, timber bench, pullouts and face-level cabinets for ample storage, black tap ware and strip drains and heated towel rail.
Image: Nicole England
Small Purple Bathroom Design Ideas
1

