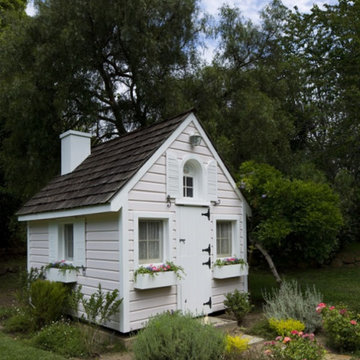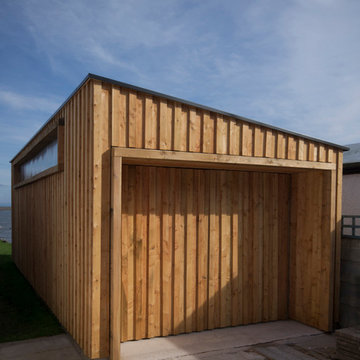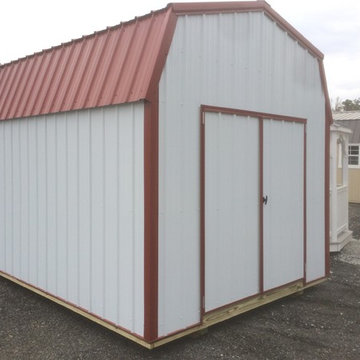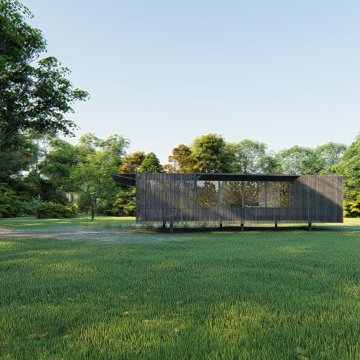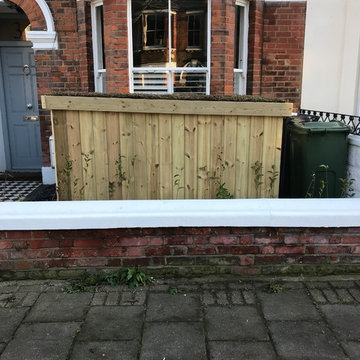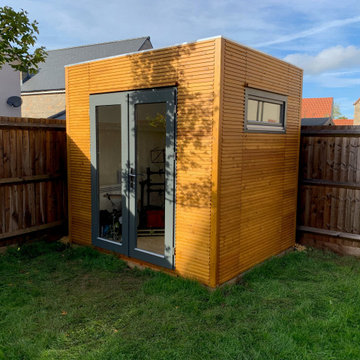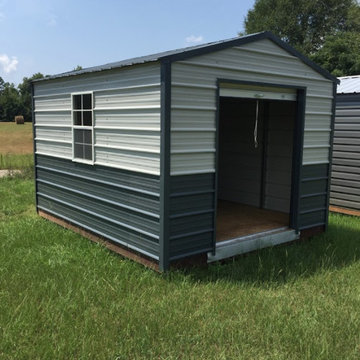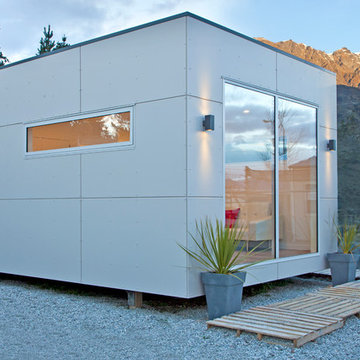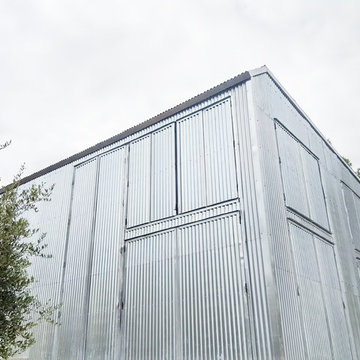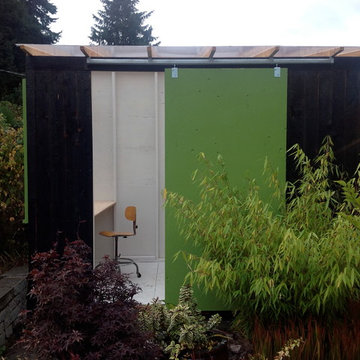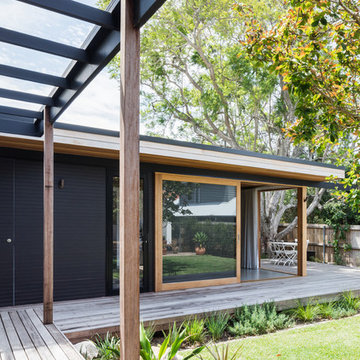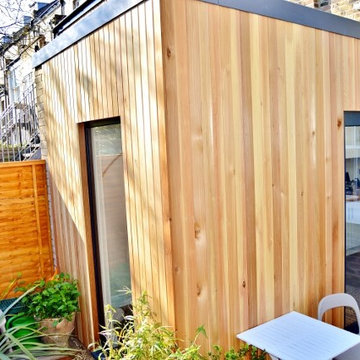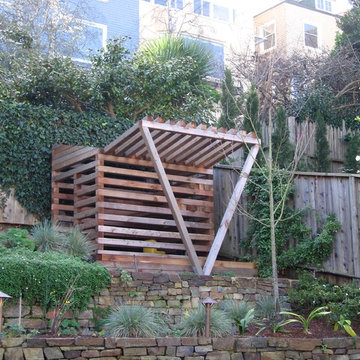Small Shed and Granny Flat Design Ideas
Refine by:
Budget
Sort by:Popular Today
101 - 120 of 313 photos
Item 1 of 3
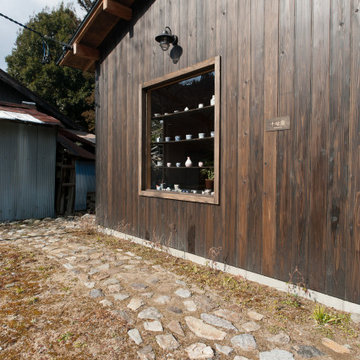
築100年以上の古民家リノベーションとともに、工房を新築。もともと蔵があった場所。蔵の趣を感じさせる切妻屋根の板貼りの建物。
Inspiration for a small asian detached granny flat in Other.
Inspiration for a small asian detached granny flat in Other.
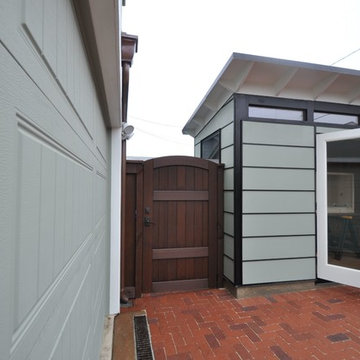
This alley accessed garage didn't leave much space...but you don't need much space! This 6x12 offers a separate workshop and matches the color of the house perfectly.
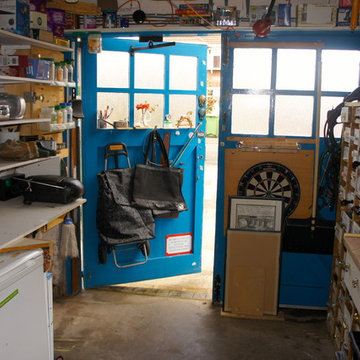
Renovation of a garage to a bathroom for a couple who needed ground floor facilities. This still left the couple with a separate utility room and storage space.
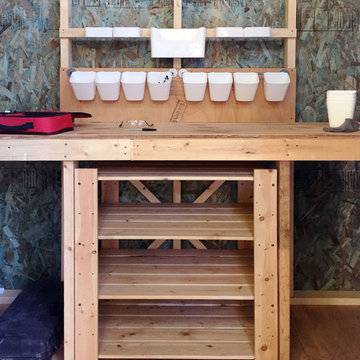
The interior of the SheShed with a basic workbench and storage. Next year this little work space will get more finishing work.
Small country detached studio in Vancouver.
Small country detached studio in Vancouver.
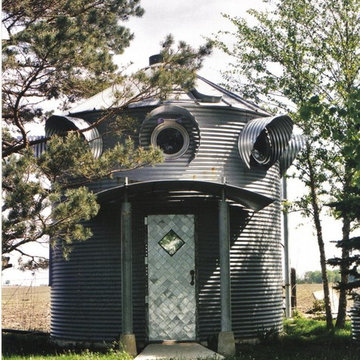
$500. This photo was taken shortly after it was built - in between existing trees - they are doing fine. No frost footing. Reclaimed stainless steel, commercial, dryer doors, windows, lumber etc. A grain bin free for the moving - in July and August. Culvert pipe for window eyebrows. It has gone through eighty mph winds.
Mark Clipsham
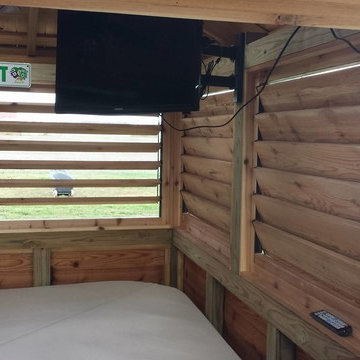
Louvered outdoor hot tub gazebo
Photo of a small arts and crafts shed and granny flat in Chicago.
Photo of a small arts and crafts shed and granny flat in Chicago.
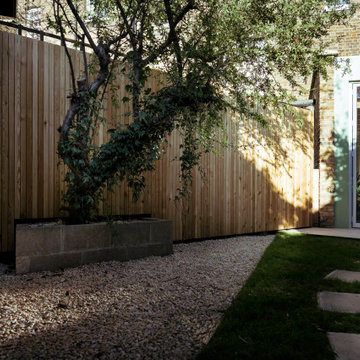
The rear garden of a nineteen century Victorian terraced house in Hackney was expectantly awaiting a fresh start. Previous renovation works and a rear addition to the main house had left the garden in a state of disrepair. This was home to an artist looking to expand their studio space outdoors and explore the garden as a living backdrop for work-in-progress artwork.
The pavilion is flexible in its use as a studio, workshop and informal exhibition space within the garden setting. It sits in the corner to the west of the rear garden gate defining a winding path that delays the moment of arrival at the house. Our approach was to engage with the tradition of timber garden buildings and explore the connections between the various elements that compose the garden to create a new harmonious whole - landscape, vegetation, fences.
A generous northeast facing picture window allows for a soft and uniform light to bathe the pavilion’s interior space. It frames the landscape it sits within as well as the repetition of the brick terrace and its butterfly roofs. The vertical Siberian larch panels articulate the different components at play by cladding the pavilion, offering a backdrop to the pyracantha tree and providing a new face to the existing party fence. This continuous gesture accommodates the pavilion openings and a new planter, setting a datum on which the roof sits. The latter is expressed through an aluminium fascia and a fine protrusion that harmonizes the sense of height throughout.
The elemental character of the garden is emphasized by the minimal palette of materials which are applied respectfully to their natural appearance. As it ages the pavilion is absorbed back into the density of the growing garden.
Small Shed and Granny Flat Design Ideas
6
