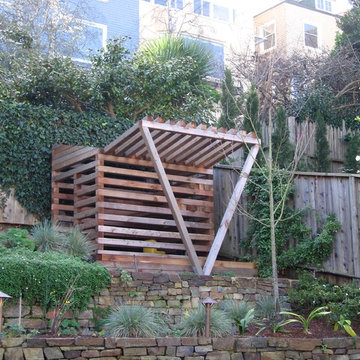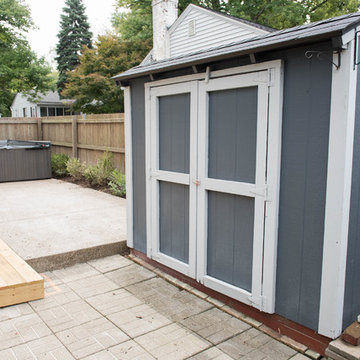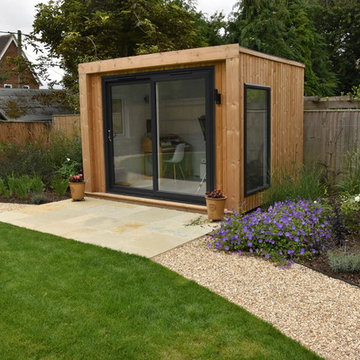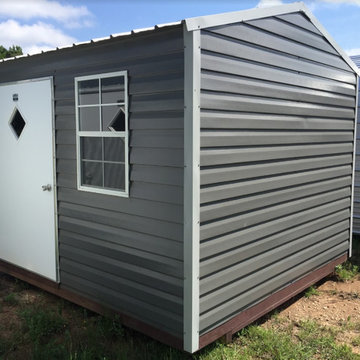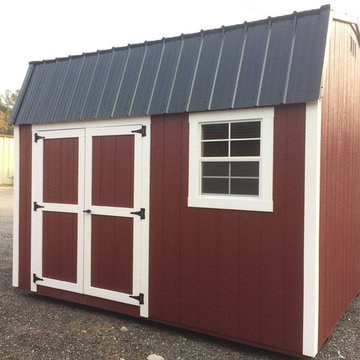Small Shed and Granny Flat Design Ideas
Refine by:
Budget
Sort by:Popular Today
141 - 160 of 313 photos
Item 1 of 3
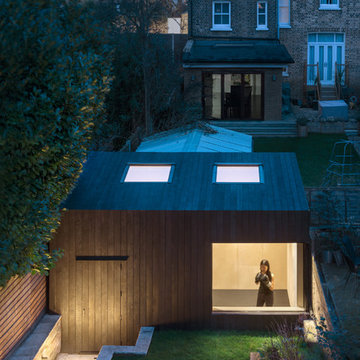
Photos: NAARO
Inspiration for a small modern detached shed and granny flat in London.
Inspiration for a small modern detached shed and granny flat in London.
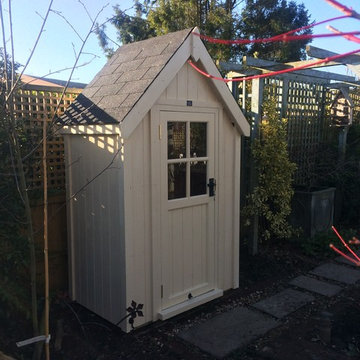
Taken by our craftsmen after delivery and assembly to Kent....
Design ideas for a small modern detached garden shed in Kent.
Design ideas for a small modern detached garden shed in Kent.
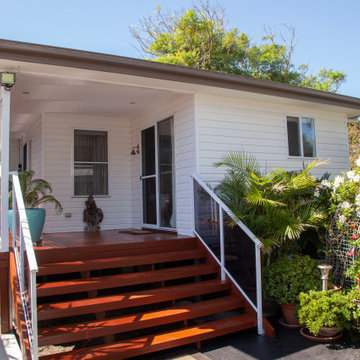
2 Bedroom granny Flat with merbau deck
Small contemporary detached granny flat in Sydney.
Small contemporary detached granny flat in Sydney.
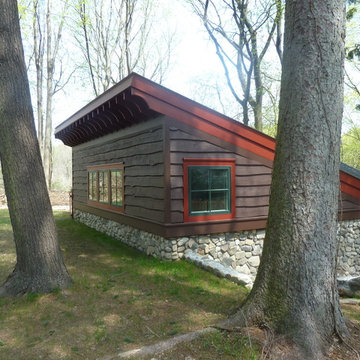
The Owners wanted a playhouse for their young children (and extra space for themselves) to extend the use of their property beyond their stucco and rustic timber cottage home. The Design of the playhouse incorporates the remains of a stone foundation on the property that predates the main house while giving a large open space with a high cathedral ceiling to accommodate flexible uses.Joanne Tall
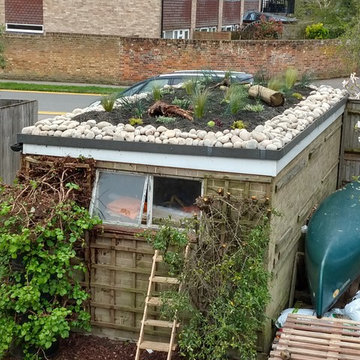
Finished roof with grasses and sedums, sown heavily with wildflower seeds. Logs added to roof to provide habitats for insects to hide in, then they will be ready to eat the wildflowers when they come out.
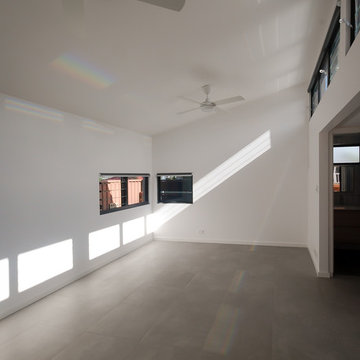
New 35m2 studio attached to an existing garage
This is an example of a small contemporary detached granny flat in Sydney.
This is an example of a small contemporary detached granny flat in Sydney.
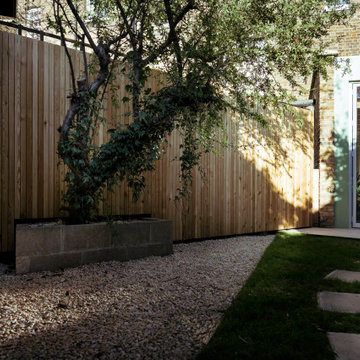
The rear garden of a nineteen century Victorian terraced house in Hackney was expectantly awaiting a fresh start. Previous renovation works and a rear addition to the main house had left the garden in a state of disrepair. This was home to an artist looking to expand their studio space outdoors and explore the garden as a living backdrop for work-in-progress artwork.
The pavilion is flexible in its use as a studio, workshop and informal exhibition space within the garden setting. It sits in the corner to the west of the rear garden gate defining a winding path that delays the moment of arrival at the house. Our approach was to engage with the tradition of timber garden buildings and explore the connections between the various elements that compose the garden to create a new harmonious whole - landscape, vegetation, fences.
A generous northeast facing picture window allows for a soft and uniform light to bathe the pavilion’s interior space. It frames the landscape it sits within as well as the repetition of the brick terrace and its butterfly roofs. The vertical Siberian larch panels articulate the different components at play by cladding the pavilion, offering a backdrop to the pyracantha tree and providing a new face to the existing party fence. This continuous gesture accommodates the pavilion openings and a new planter, setting a datum on which the roof sits. The latter is expressed through an aluminium fascia and a fine protrusion that harmonizes the sense of height throughout.
The elemental character of the garden is emphasized by the minimal palette of materials which are applied respectfully to their natural appearance. As it ages the pavilion is absorbed back into the density of the growing garden.
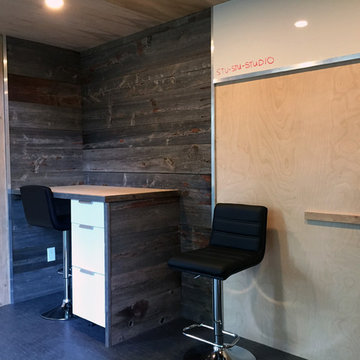
This backyard garden studio with a modern design provides a comfortable and stylish retreat for a home office, art studio, cottage bunkie or for backyard entertaining. The layout features two built in work stations, and a built-in sofa bench that can be used for reading, watching televisions or an afternoon nap. A second story loft provides space for storage, a kid's play area or a separate space for lounging. With a footprint just over 100 square feet, this studio makes efficient use of space while minimizing the footprint of the backyard and may be constructed without a permit in many jurisdictions (check your local building code).
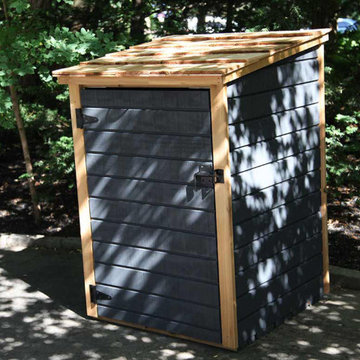
A compact shed for the deck, porch or cottage. Inside, there are three levels of shelving inside. Cedar shakes provide water-proofing and an attractive appearance.
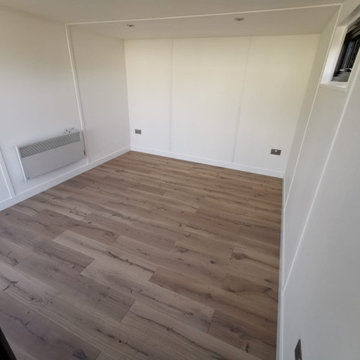
Abbots Langley Garden Gym
Photo of a small contemporary detached studio in Hertfordshire.
Photo of a small contemporary detached studio in Hertfordshire.
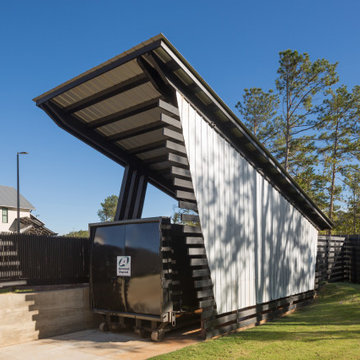
Student Housing Community in Duplexes linked together for Fraternities and Sororities
International Design Awards Honorable Mention for Professional Design
2018 American Institute of Building Design Best in Show
2018 American Institute of Building Design Grand ARDA American Residential Design Award for Multi-Family of the Year
2018 American Institute of Building Design Grand ARDA American Residential Design Award for Design Details
2018 NAHB Best in American Living Awards Gold Award for Detail of the Year
2018 NAHB Best in American Living Awards Gold Award for Student Housing
2019 Student Housing Business National Innovator Award for Best Student Housing Design over 400 Beds
AIA Chapter Housing Citation
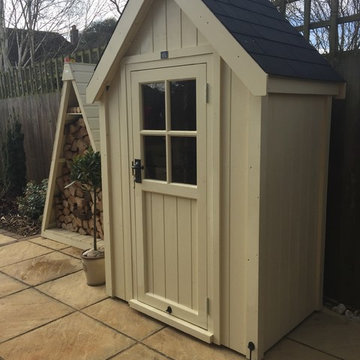
Taken by our craftsmen after assembly....
Photo of a small modern detached garden shed in Other.
Photo of a small modern detached garden shed in Other.
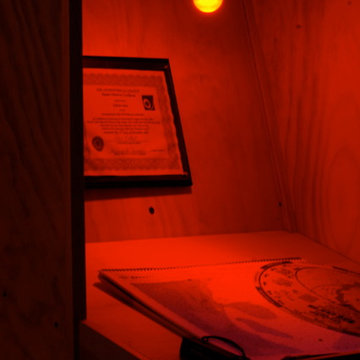
Meredith Mashburn
Design ideas for a small contemporary detached studio in Other.
Design ideas for a small contemporary detached studio in Other.
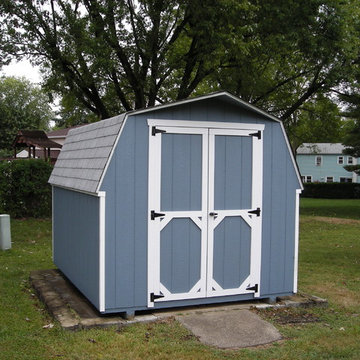
This Mini-Barn is completed with blue siding, white trim, and white roof shingles. This is an elegant choice for a quick storage space that will look good with any home.
Small Shed and Granny Flat Design Ideas
8

