Small Storage and Wardrobe Design Ideas with Light Wood Cabinets
Refine by:
Budget
Sort by:Popular Today
61 - 80 of 509 photos
Item 1 of 3
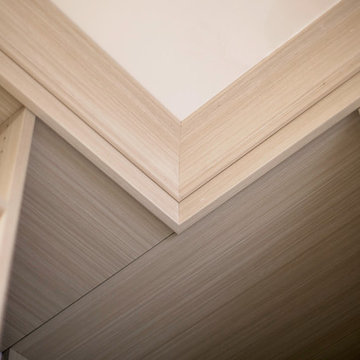
This Brooklyn home needed custom cabinets to work around the narrow master closet space. The end result is a closet with ample drawers, shelves and hanging rods to store both his and hers belongings.
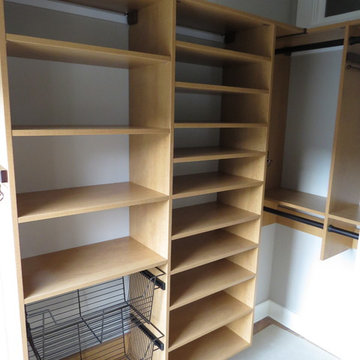
This 19th century farmhouse, located within walking distance of the Red Lion Inn in Stockbridge features a blend of old and new - including some modern amenities, such as two compact walk-ins for his & hers, constructed in Candlelight wood grain and accented with oil rubbed bronze hardware.
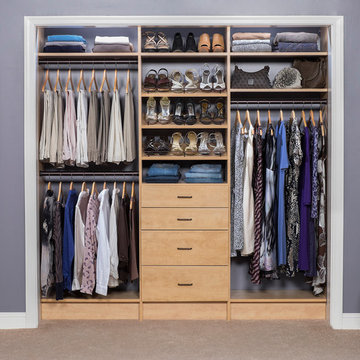
Photo of a small transitional women's built-in wardrobe in Denver with flat-panel cabinets and light wood cabinets.
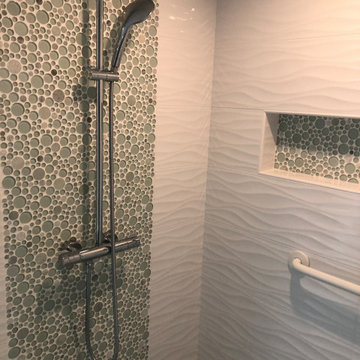
Glass enclosed shower with custom heated stone flooring.
Design ideas for a small contemporary gender-neutral walk-in wardrobe in Other with light wood cabinets, light hardwood floors and brown floor.
Design ideas for a small contemporary gender-neutral walk-in wardrobe in Other with light wood cabinets, light hardwood floors and brown floor.
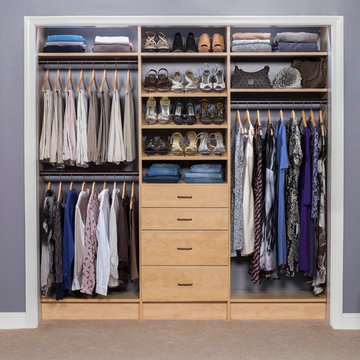
This Secret finish custom reach-in closet is not a well kept secret, but not one to hide either! Fully custom storage, it’s a joy to use and look at, especially when you have an open closet. Shown with an oil rubbed bronze hardware, this custom reach-in closet provides plenty of storage with shelves, hanging rods and drawers.
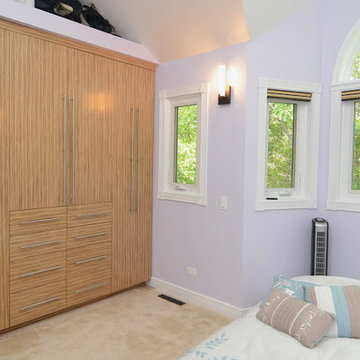
Built in closet system for added storage. Flat panel doors, Zebrawood. Bill Curran for Closet Organizing Systems
Small contemporary gender-neutral built-in wardrobe in Chicago with flat-panel cabinets, light wood cabinets and carpet.
Small contemporary gender-neutral built-in wardrobe in Chicago with flat-panel cabinets, light wood cabinets and carpet.

© Steve Freihon/ Tungsten LLC
Small contemporary gender-neutral walk-in wardrobe in New York with open cabinets, light wood cabinets and bamboo floors.
Small contemporary gender-neutral walk-in wardrobe in New York with open cabinets, light wood cabinets and bamboo floors.
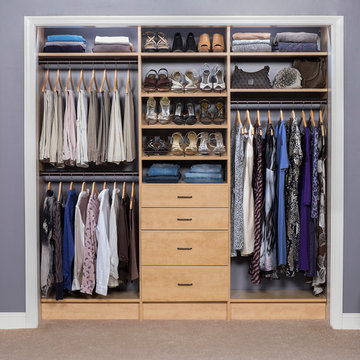
Woman's reach in closet in secret modern panel with bronze hardware.
Small transitional women's built-in wardrobe in Phoenix with flat-panel cabinets, light wood cabinets and carpet.
Small transitional women's built-in wardrobe in Phoenix with flat-panel cabinets, light wood cabinets and carpet.
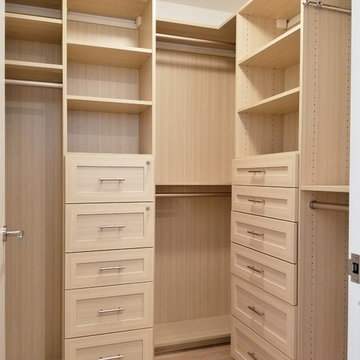
THIS SMALL WALK-IN CLOSET DONE IN ETCHED SUMMER BREEZE FINISH WITH SMALL SHAKERS DRAWERS STYLE FEATURE A LONG HANGING AREA AND PLENTY OF REGULAR HANGING. 11 DRAWERS INCLUDING TWO JEWELRY DRAWERS WITH JEWELRY INSERTS, TWO TILT-OUT DRAWERS FACES WITH LOCKS TO KEEP VALUABLES.
THIS CLOSET WITH IT'S PREVIOUS SETTING (ROD AND SHELF) HELD LESS THAN 10 FEET HANGING, THIS DESIGN WILL ALLOW APPROX 12 FEET OF HANGING ALONE, THE ADJUSTABLE SHELVING FOR FOLDED ITEMS, HANDBAGS AND HATS STORAGE AND PLENTY OF DRAWERS KEEPING SMALLER AND LARGER GARMENTS NEAT AND ORGANIZED
DETAILS:
*Shaker Small faces
*Full extension ball bearing slide - for all drawers
*Satin Nickel Bar Pull #H709 - for all handles
*Garment rod: Satin Nickel
PHOTOS TAKEN BY BEN AVIRAM
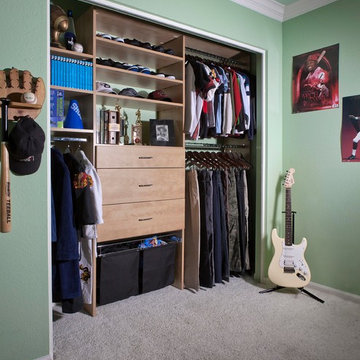
Boy's reach in closet in secret modern panel.
Photo of a small transitional men's built-in wardrobe in Phoenix with flat-panel cabinets, light wood cabinets and carpet.
Photo of a small transitional men's built-in wardrobe in Phoenix with flat-panel cabinets, light wood cabinets and carpet.
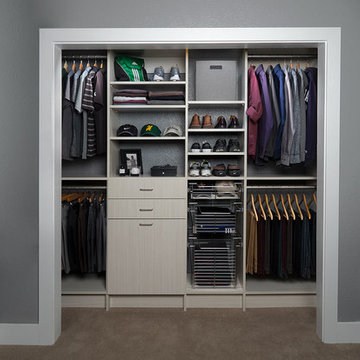
Inspiration for a small transitional men's built-in wardrobe in Denver with flat-panel cabinets, light wood cabinets and carpet.
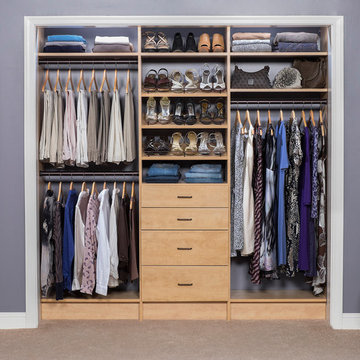
Modern Draw front in Secret.
Photo of a small modern women's built-in wardrobe in New York with flat-panel cabinets, light wood cabinets and carpet.
Photo of a small modern women's built-in wardrobe in New York with flat-panel cabinets, light wood cabinets and carpet.
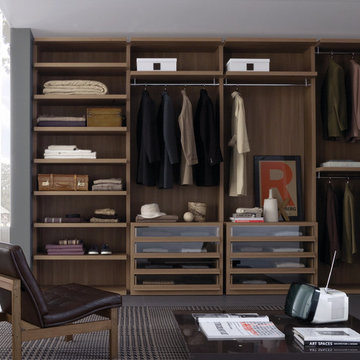
Walnut wardrobe with glass fronted drawers.
This is an example of a small contemporary gender-neutral walk-in wardrobe in Dorset with glass-front cabinets, light wood cabinets and marble floors.
This is an example of a small contemporary gender-neutral walk-in wardrobe in Dorset with glass-front cabinets, light wood cabinets and marble floors.
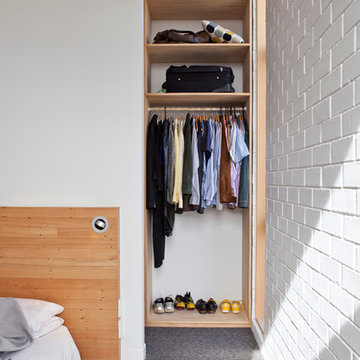
Photography by Jim Janse.
Design ideas for a small contemporary gender-neutral built-in wardrobe in Auckland with open cabinets, light wood cabinets and carpet.
Design ideas for a small contemporary gender-neutral built-in wardrobe in Auckland with open cabinets, light wood cabinets and carpet.
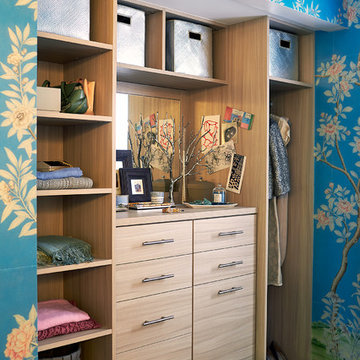
Painted Headboard wall in Ronald McDonald Showhouse - Design by Jennifer Mehditash. Custom Builtin California Closet and laundry bin, with hand painted custom Gracie wallcovering. Currey and Co Lighting
Stacey van Berkel Photography, Mehditash Design, Raina Kattelson styling
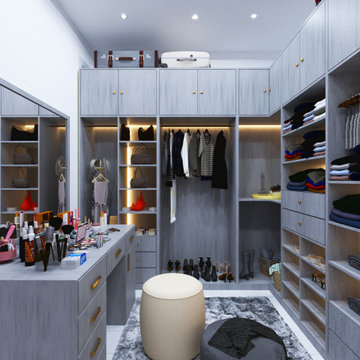
Design ideas for a small modern women's walk-in wardrobe in Other with open cabinets, light wood cabinets, porcelain floors and white floor.
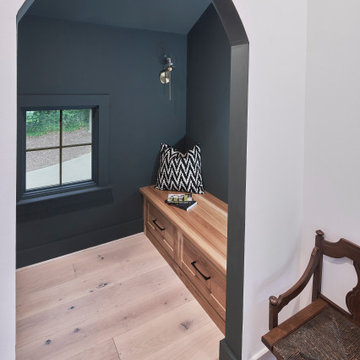
(C) Lassiter Photography | ReVisionCharlotte.com
A reading nook inside the coat closet vestibule makes use of an awkward space at the top of the stairs.
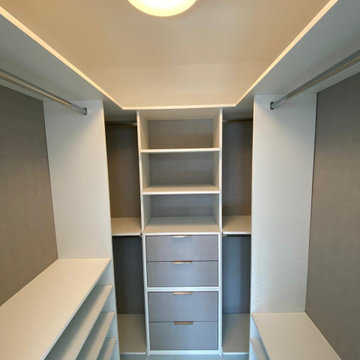
Design ideas for a small gender-neutral walk-in wardrobe in Miami with open cabinets, light wood cabinets and ceramic floors.
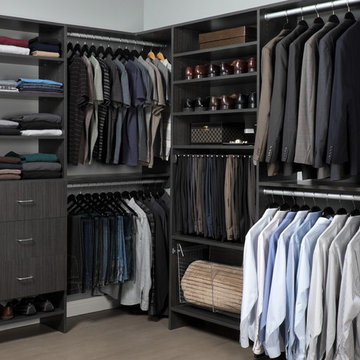
Small modern gender-neutral walk-in wardrobe in Salt Lake City with flat-panel cabinets, light wood cabinets, light hardwood floors and beige floor.

Brunswick Parlour transforms a Victorian cottage into a hard-working, personalised home for a family of four.
Our clients loved the character of their Brunswick terrace home, but not its inefficient floor plan and poor year-round thermal control. They didn't need more space, they just needed their space to work harder.
The front bedrooms remain largely untouched, retaining their Victorian features and only introducing new cabinetry. Meanwhile, the main bedroom’s previously pokey en suite and wardrobe have been expanded, adorned with custom cabinetry and illuminated via a generous skylight.
At the rear of the house, we reimagined the floor plan to establish shared spaces suited to the family’s lifestyle. Flanked by the dining and living rooms, the kitchen has been reoriented into a more efficient layout and features custom cabinetry that uses every available inch. In the dining room, the Swiss Army Knife of utility cabinets unfolds to reveal a laundry, more custom cabinetry, and a craft station with a retractable desk. Beautiful materiality throughout infuses the home with warmth and personality, featuring Blackbutt timber flooring and cabinetry, and selective pops of green and pink tones.
The house now works hard in a thermal sense too. Insulation and glazing were updated to best practice standard, and we’ve introduced several temperature control tools. Hydronic heating installed throughout the house is complemented by an evaporative cooling system and operable skylight.
The result is a lush, tactile home that increases the effectiveness of every existing inch to enhance daily life for our clients, proving that good design doesn’t need to add space to add value.
Small Storage and Wardrobe Design Ideas with Light Wood Cabinets
4