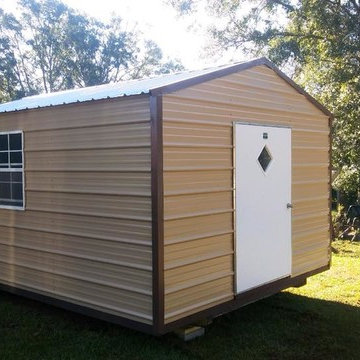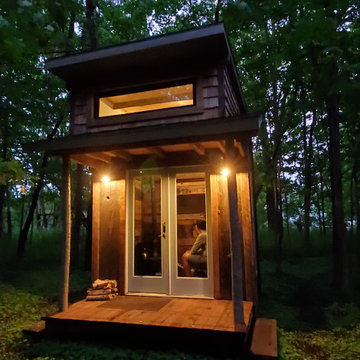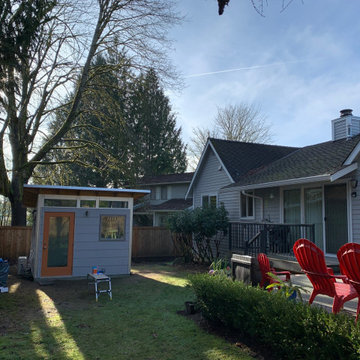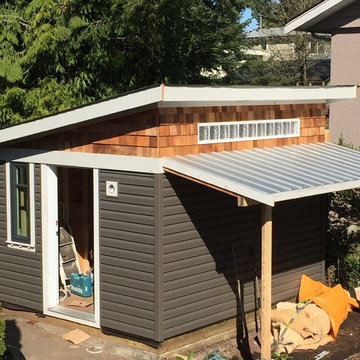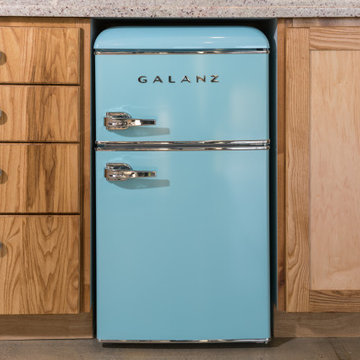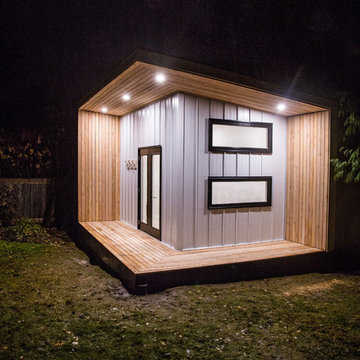Small Studio Design Ideas
Refine by:
Budget
Sort by:Popular Today
181 - 200 of 768 photos
Item 1 of 3
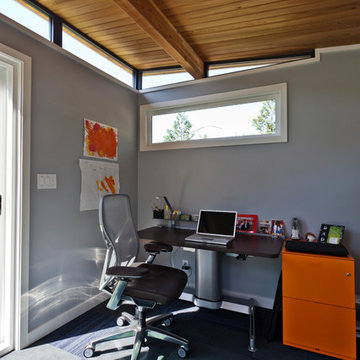
Dominic AZ Bonuccelli
This is an example of a small contemporary detached studio in San Francisco.
This is an example of a small contemporary detached studio in San Francisco.
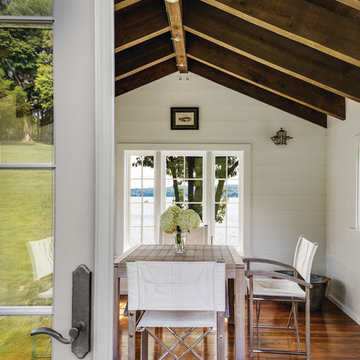
TEAM
Interior Design: LDa Architecture & Interiors
Builder: Dixon Building Company
Landscape Architect: Gregory Lombardi Design
Photographer: Greg Premru Photography
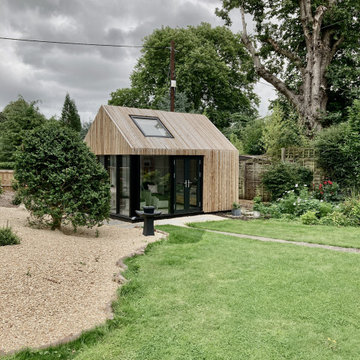
This garden cabin was finished in early 2021 in a village outside of Bath, and provides a generous and well lit studio space with an open vaulted ceiling and an expressed timber frame structure. Large glazing provides views out to its garden landscape and its brick herringbone flooring further enhances its connection with the outdoors.
The interior is furnished with a few bespoke furniture pieces including the bleached OSB storage bench and contrasting book shelves, and then embellished with the suspended retro style lighting.
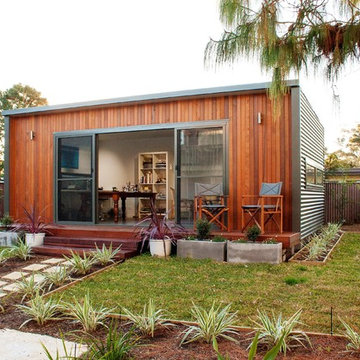
Outdoor studio for a mosaic artist to create inspired pieces.
Kamaroo design. Image credit: Elissa Cooke
Inspiration for a small contemporary detached studio in Sydney.
Inspiration for a small contemporary detached studio in Sydney.
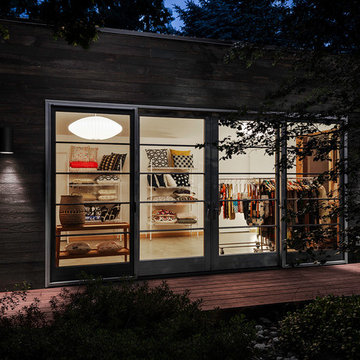
This 450 SF freestanding backyard studio is used to house the owner's textile studio + office; and act as an occasional event space. The design was inspired by the owner's time spent in Japan.
The clean, modern studio is clad with burned cyprus, an ancient Japanese technique known as shou-sugi-ban. The heavily charred cyprus protects against the sun, elements, and insects and creates a soft texture that complements the simple massing and concrete floors.
The 8'x16' sliding doors create a seamless transition to the backyard for fiber arts workshops and events.
Chris Nyce, Nyceone Photography
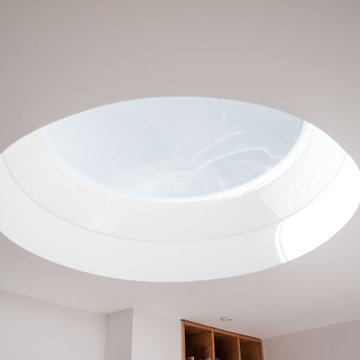
This project aims to create a multi-use studio space at the rear of a carefully curated garden. Taking cues from the client’s background in opera the project references galleries, stage curtains and balconies found in traditional opera theatres and combines them with high quality modern materials. The space becomes part rehearsal studio, part office and part entertaining space
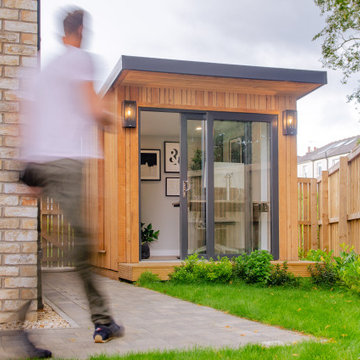
This is the smallest Garden Room we build at 2.4m x 2.4m which makes a perfect home office for one! The room has plenty of space for a desk and filing cabinet or comfy chair and with lots of glass makes a lovely home working environment.
As our Rooms are highly insulated, the need for heating is minimal. This room, has an electric radiator that looks and performs like a traditional unit in your home but is a simple plug in heater. With the addition of a smart plug, you can control the unit remotely via your phone. Clad in Siberian Larch, maintenance on the room is minimal as the timber will silver down over time naturally.
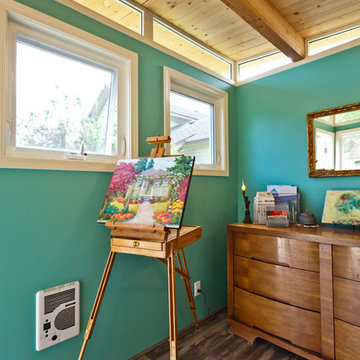
The windows allow for an abundance of natural light.
Small modern detached studio in Seattle.
Small modern detached studio in Seattle.
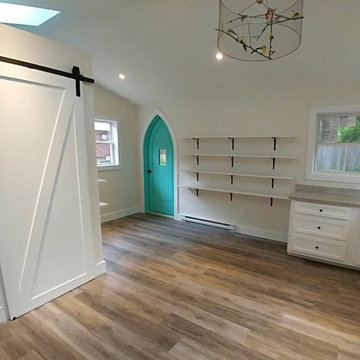
The she shed was intended for a combination art studio and a place to relax for the homeowner who was elderly and suffered with a severe medical condition. We needed to maximize the space to it’s potential, especially since it’s a small space. Included was higher-end pieces such as a stunning chandelier and a stunning Anderson door entrance system. For a more tranquil environment, we incorporated space for comfortable furniture and a propane fireplace. Space was used to the max with built in shelving and cabinetry for the art work and supplies
This 12x18 she-shed was customized with:
Tear-drop custom door by Anderson
Cathedral ceiling with skylights for abundance of natural light
Propane fireplace
Built in cabinets and shelving for art studio supplies
Barn door entrance to small garden tool storage area
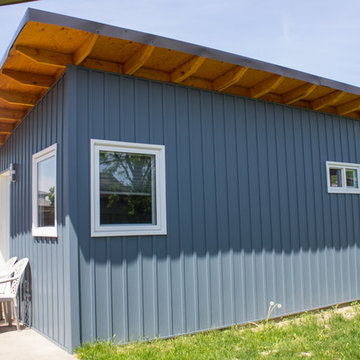
This trendy music studio was made with the devoted musician in mind. It's simple vinyl siding with exposed rafters houses an ideal home music studio equipped with sound proof insulated walls.
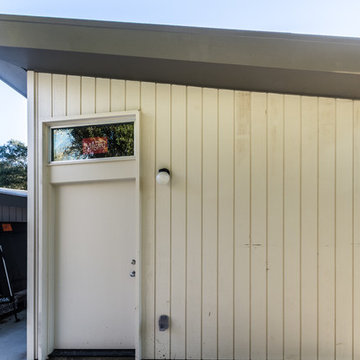
Justin Lopez Photography
Inspiration for a small midcentury detached studio in San Francisco.
Inspiration for a small midcentury detached studio in San Francisco.
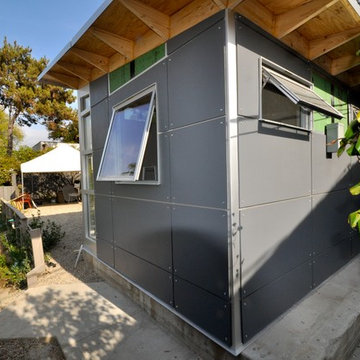
You don't need much space to fit a 10x12 Studio Shed! This home office is carefully nestled between the original ranch home and the second terrace of a steep lot in the Los Angeles hills.
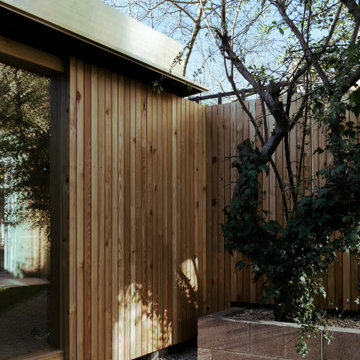
The rear garden of a nineteen century Victorian terraced house in Hackney was expectantly awaiting a fresh start. Previous renovation works and a rear addition to the main house had left the garden in a state of disrepair. This was home to an artist looking to expand their studio space outdoors and explore the garden as a living backdrop for work-in-progress artwork.
The pavilion is flexible in its use as a studio, workshop and informal exhibition space within the garden setting. It sits in the corner to the west of the rear garden gate defining a winding path that delays the moment of arrival at the house. Our approach was to engage with the tradition of timber garden buildings and explore the connections between the various elements that compose the garden to create a new harmonious whole - landscape, vegetation, fences.
A generous northeast facing picture window allows for a soft and uniform light to bathe the pavilion’s interior space. It frames the landscape it sits within as well as the repetition of the brick terrace and its butterfly roofs. The vertical Siberian larch panels articulate the different components at play by cladding the pavilion, offering a backdrop to the pyracantha tree and providing a new face to the existing party fence. This continuous gesture accommodates the pavilion openings and a new planter, setting a datum on which the roof sits. The latter is expressed through an aluminium fascia and a fine protrusion that harmonizes the sense of height throughout.
The elemental character of the garden is emphasized by the minimal palette of materials which are applied respectfully to their natural appearance. As it ages the pavilion is absorbed back into the density of the growing garden.
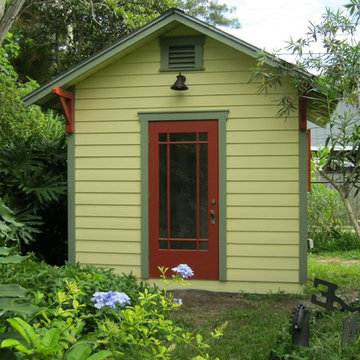
A custom built 10'x10' shed designed and built by Historic Shed for use as a watercolor painting studio. The shed features a salvaged wood door and two salvaged wood windows.
Small Studio Design Ideas
10
