Small Traditional Kitchen Design Ideas
Sort by:Popular Today
1 - 20 of 14,476 photos
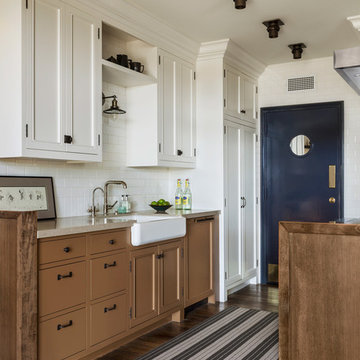
Photography by Laura Hull.
This is an example of a small traditional galley kitchen in Los Angeles with a farmhouse sink, recessed-panel cabinets, brown cabinets, white splashback, subway tile splashback, dark hardwood floors and no island.
This is an example of a small traditional galley kitchen in Los Angeles with a farmhouse sink, recessed-panel cabinets, brown cabinets, white splashback, subway tile splashback, dark hardwood floors and no island.
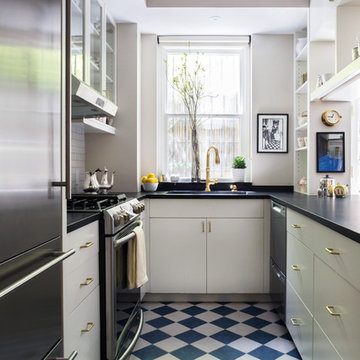
Francine Fleischer Photography
Inspiration for a small traditional galley separate kitchen in New York with white cabinets, soapstone benchtops, white splashback, porcelain splashback, stainless steel appliances, porcelain floors, no island, blue floor, an integrated sink and flat-panel cabinets.
Inspiration for a small traditional galley separate kitchen in New York with white cabinets, soapstone benchtops, white splashback, porcelain splashback, stainless steel appliances, porcelain floors, no island, blue floor, an integrated sink and flat-panel cabinets.
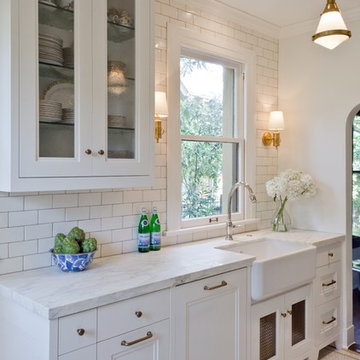
This Award-winning kitchen proves vintage doesn't have to look old and tired. This previously dark kitchen was updated with white, gold, and wood in the historic district of Monte Vista. The challenge is making a new kitchen look and feel like it belongs in a charming older home. The highlight and starting point is the original hex tile flooring in white and gold. It was in excellent condition and merely needed a good cleaning. The addition of white calacatta marble, white subway tile, walnut wood counters, brass and gold accents keep the charm intact. Cabinet panels mimic original door panels found in other areas of the home. Custom coffee storage is a modern bonus! Sub-Zero Refrig, Rohl sink, brass woven wire grill.
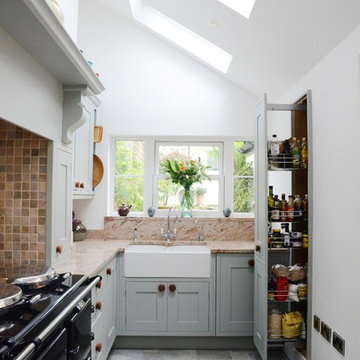
Bespoke in-frame kitchen painted in Farrow and Ball Blue Grey 91 a beautiful blue,grey colour chosen to compliment the Gazinni Space Green tiles. A faux chimney breast was constructed around the Aga with a chunky shelf to create a more traditional kitchen style

Photo of a small traditional u-shaped separate kitchen in Moscow with an undermount sink, raised-panel cabinets, yellow cabinets, quartz benchtops, white splashback, mosaic tile splashback, coloured appliances, porcelain floors, brown floor, brown benchtop and coffered.
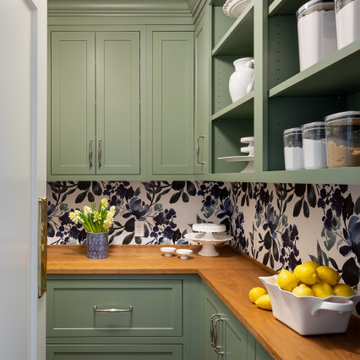
All new Butler's Pantry space created during a kitchen remodel. Utilized original swinging door used in this 1920's home. Cherry wood counters and custom printed wallcovering for backslash, Inset cabinets in a light green painted finish compliment with the adjacent white and gray kitchen.
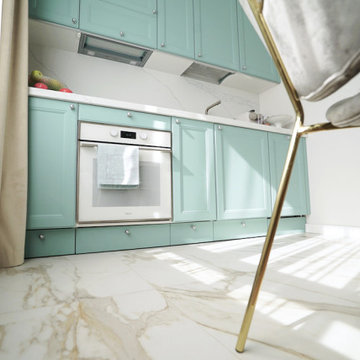
This is an example of a small traditional l-shaped eat-in kitchen in Saint Petersburg with an undermount sink, recessed-panel cabinets, quartz benchtops, white splashback, engineered quartz splashback, white appliances, porcelain floors and white benchtop.

Custom storage options designed for new cabinetry to increase function of workspaces. Lemans pullout makes great use of "blind corner" in base cabinets. Deep and wide drawers used to store cookware. The expanded original kitchen footprint by removing the wall between the kitchen and dining room. Cramped kitchen was closed off to rest of home with only two narrow entryways. New layout provides more countertop workspace with the addition of a peninsula. Soffits were removed to provide full height cabinets for additional storage. Natural light floods the new open concept layout.

Lovely kitchen remodel featuring inset cabinetry, herringbone patterned tile, Cedar & Moss lighting, and freshened up surfaces throughout. Design: Cohesively Curated. Photos: Carina Skrobecki. Build: Blue Sound Construction, Inc.
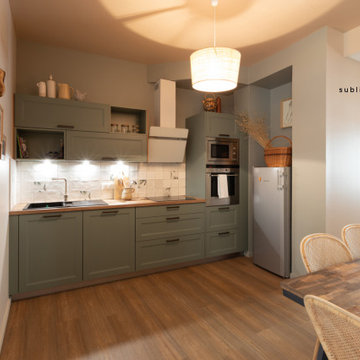
cuisine ouverte sur salle à manger dans un style campagne chic.
Inspiration for a small traditional single-wall open plan kitchen in Strasbourg with an undermount sink, beaded inset cabinets, green cabinets, laminate benchtops, white splashback, ceramic splashback, stainless steel appliances, light hardwood floors, no island, brown floor and brown benchtop.
Inspiration for a small traditional single-wall open plan kitchen in Strasbourg with an undermount sink, beaded inset cabinets, green cabinets, laminate benchtops, white splashback, ceramic splashback, stainless steel appliances, light hardwood floors, no island, brown floor and brown benchtop.
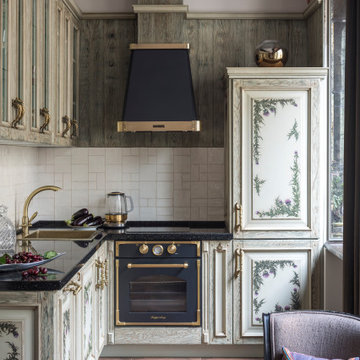
Маленькая кухня в стиле рустик.
Photo of a small traditional u-shaped kitchen in Moscow with raised-panel cabinets, grey cabinets, quartz benchtops, ceramic splashback, black benchtop, a farmhouse sink, white splashback, panelled appliances, dark hardwood floors and brown floor.
Photo of a small traditional u-shaped kitchen in Moscow with raised-panel cabinets, grey cabinets, quartz benchtops, ceramic splashback, black benchtop, a farmhouse sink, white splashback, panelled appliances, dark hardwood floors and brown floor.
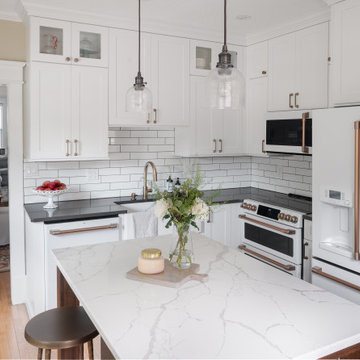
frameless cabinets, kitchen remodel, Showplace Cabinetry
Photo of a small traditional l-shaped separate kitchen in Other with white cabinets, quartz benchtops, white splashback, subway tile splashback, white appliances, medium hardwood floors, with island, brown floor, white benchtop, a farmhouse sink and shaker cabinets.
Photo of a small traditional l-shaped separate kitchen in Other with white cabinets, quartz benchtops, white splashback, subway tile splashback, white appliances, medium hardwood floors, with island, brown floor, white benchtop, a farmhouse sink and shaker cabinets.
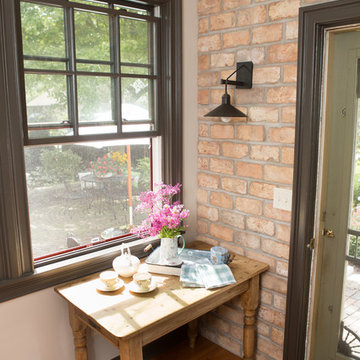
2019 Chrysalis Award Winner for Historical Renovation
Project by Advance Design Studio
Photography by Joe Nowak
Design by Michelle Lecinski
Design ideas for a small traditional galley kitchen pantry in Chicago with a farmhouse sink, beige cabinets, granite benchtops, beige splashback, ceramic splashback, panelled appliances, medium hardwood floors, no island, brown floor, black benchtop and flat-panel cabinets.
Design ideas for a small traditional galley kitchen pantry in Chicago with a farmhouse sink, beige cabinets, granite benchtops, beige splashback, ceramic splashback, panelled appliances, medium hardwood floors, no island, brown floor, black benchtop and flat-panel cabinets.
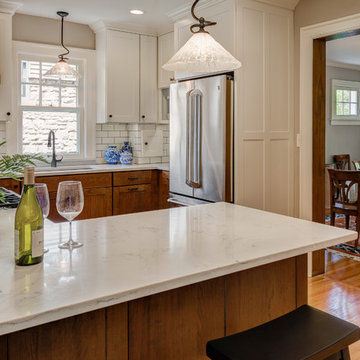
Inspiration for a small traditional u-shaped separate kitchen in Columbus with a single-bowl sink, shaker cabinets, medium wood cabinets, granite benchtops, white splashback, subway tile splashback, stainless steel appliances, medium hardwood floors, a peninsula and white benchtop.
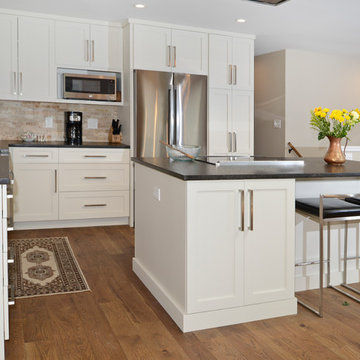
Photo of a small traditional l-shaped open plan kitchen in DC Metro with a farmhouse sink, shaker cabinets, white cabinets, granite benchtops, beige splashback, stone tile splashback, stainless steel appliances, light hardwood floors, with island, brown floor and black benchtop.
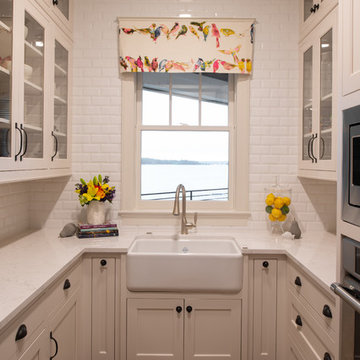
This East Coast shingle style traditional home encapsulates many design details and state-of-the-art technology. Mingle's custom designed cabinetry is on display throughout Stonewood’s 2018 Artisan Tour home. In addition to the kitchen and baths, our beautiful built-in cabinetry enhances the master bedroom, library, office, and even the porch. The Studio M Interiors team worked closely with the client to design, furnish and accessorize spaces inspired by east coast charm. The clean, traditional white kitchen features Dura Supreme inset cabinetry with a variety of storage drawer and cabinet accessories including fully integrated refrigerator and freezer and dishwasher doors and wine refrigerator. The scullery is right off the kitchen featuring inset glass door cabinetry and stacked appliances. The master suite displays a beautiful custom wall entertainment center and the master bath features two custom matching vanities and a freestanding bathtub and walk-in steam shower. The main level laundry room has an abundance of cabinetry for storage space and two custom drying nooks as well. The outdoor space off the main level highlights NatureKast outdoor cabinetry and is the perfect gathering space to entertain and take in the outstanding views of Lake Minnetonka. The upstairs showcases two stunning ½ bath vanities, a double his/hers office, and an exquisite library. The lower level features a bar area, two ½ baths, in home movie theatre with custom seating, a reading nook with surrounding bookshelves, and custom wine cellar. Two additional mentions are the large garage space and dog wash station and lower level work room, both with sleek, built-to-last custom cabinetry.
Scott Amundson Photography, LLC
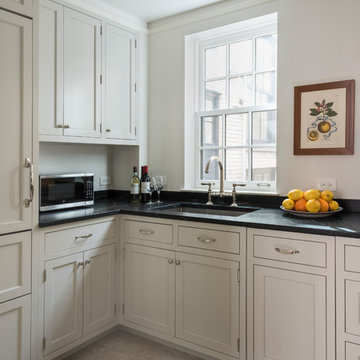
A galley kitchen was reconfigured and opened up to the living room to create a charming, bright u-shaped kitchen.
Design ideas for a small traditional u-shaped kitchen in New York with an undermount sink, shaker cabinets, beige cabinets, soapstone benchtops, beige splashback, limestone splashback, panelled appliances, limestone floors and black benchtop.
Design ideas for a small traditional u-shaped kitchen in New York with an undermount sink, shaker cabinets, beige cabinets, soapstone benchtops, beige splashback, limestone splashback, panelled appliances, limestone floors and black benchtop.
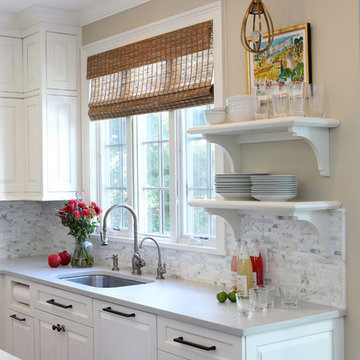
The home owner’s of this 90’s home came to us looking for an updated kitchen design and furniture for the family room, living room, dining room and study. What they got was an overall tweaking of the entire first floor. Small changes to the architecture and trim details made a large impact on the overall feel of the individual spaces in an open floorplan space. We then layered on all new lighting, wall and window treatments, furniture, accessories and art to create a warm and beautiful home for a young, growing family.Photos by Tom Grimes
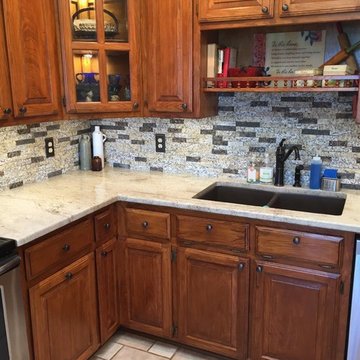
Small traditional l-shaped separate kitchen in Dallas with a double-bowl sink, raised-panel cabinets, dark wood cabinets, marble benchtops, grey splashback, mosaic tile splashback, stainless steel appliances, porcelain floors, no island and beige floor.
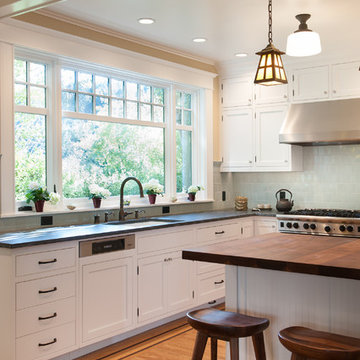
Inspiration for a small traditional l-shaped open plan kitchen in San Francisco with a single-bowl sink, beaded inset cabinets, white cabinets, soapstone benchtops, green splashback, ceramic splashback, white appliances, light hardwood floors and with island.
Small Traditional Kitchen Design Ideas
1