Small Traditional Kitchen Design Ideas
Refine by:
Budget
Sort by:Popular Today
41 - 60 of 14,483 photos
Item 1 of 4
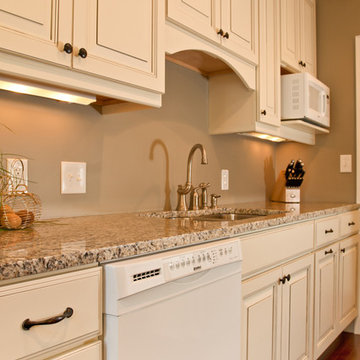
Off White Starmark cabinets with granite counter-tops. Worked with a confined space to create a beautiful yet functional kitchen.
This is an example of a small traditional galley eat-in kitchen in Minneapolis with an undermount sink, shaker cabinets, white cabinets, granite benchtops, white appliances, dark hardwood floors and no island.
This is an example of a small traditional galley eat-in kitchen in Minneapolis with an undermount sink, shaker cabinets, white cabinets, granite benchtops, white appliances, dark hardwood floors and no island.
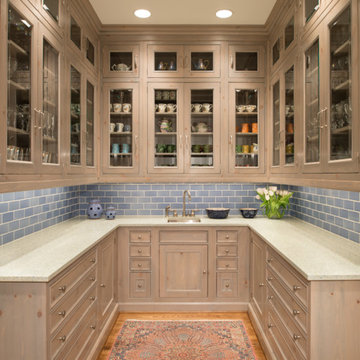
Large butler's pantry approximately 8 ft wide. This space features a ton of storage from both recessed and glass panel cabinets. The cabinets have a lightwood finish and is accented very well with a blue tile backsplash.
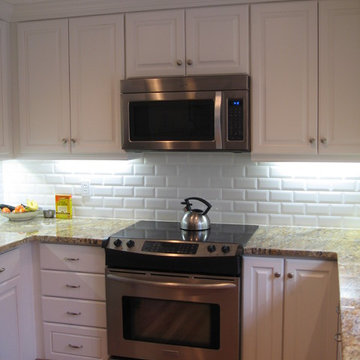
This Electric Range and Microwave make a stainless steel bold statement here.
This is an example of a small traditional u-shaped separate kitchen in Bridgeport with an undermount sink, raised-panel cabinets, white cabinets, granite benchtops, white splashback, subway tile splashback, stainless steel appliances, light hardwood floors and no island.
This is an example of a small traditional u-shaped separate kitchen in Bridgeport with an undermount sink, raised-panel cabinets, white cabinets, granite benchtops, white splashback, subway tile splashback, stainless steel appliances, light hardwood floors and no island.
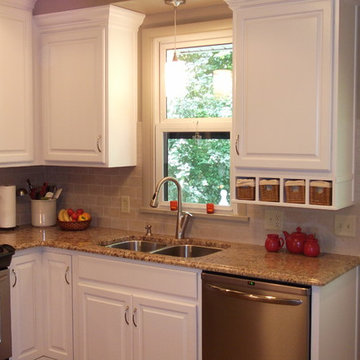
No room for a silverware drawer? Add some small baskets under the wall cabinet to accommodate spoons, forks, knives, and serving spoons. An added bonus is that when you have a gathering, you can just set the baskets on the counter.
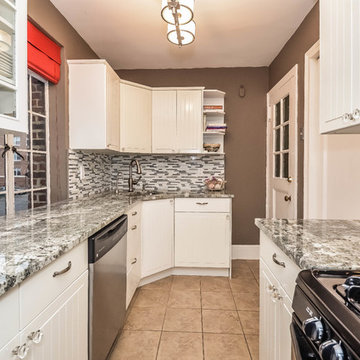
Small Galley Kitchen - traditional with some more modern touches, like the backsplash (a combination of glass and stone, available at Best Plumbing Tile & Stone). The cabinets are from IKEA, and the countertops are a granite called Minsk Green. We switched the corner sink base from a 90 degree corner to a 45 to allow for a standard sink and more comfortable work space. Sink is from Elkay, faucet is from Brizo.
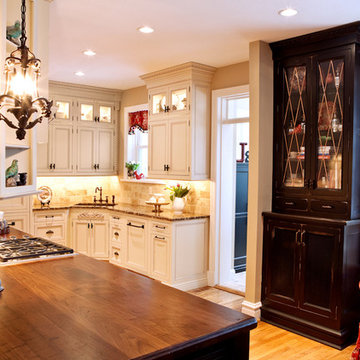
Denash Photography, Designed by Jenny Rausch
Kitchen view of angled corner granite undermount sink. Wood paneled refrigerator, wood flooring, island wood countertop, perimeter granite countertop, inset cabinetry, and decorative accents.
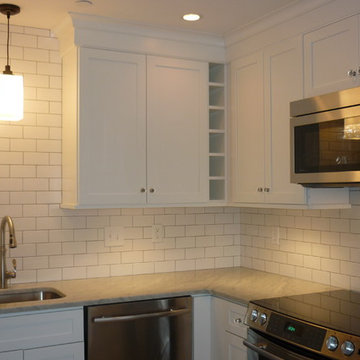
Designed by Regina Steverson
Cabinets are Dura Supreme
Installed by Duane Sisson
Small traditional u-shaped eat-in kitchen in Charleston with an undermount sink, shaker cabinets, white cabinets, marble benchtops, white splashback, ceramic splashback, stainless steel appliances, marble floors and a peninsula.
Small traditional u-shaped eat-in kitchen in Charleston with an undermount sink, shaker cabinets, white cabinets, marble benchtops, white splashback, ceramic splashback, stainless steel appliances, marble floors and a peninsula.
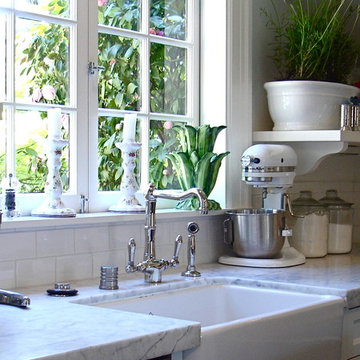
Inspiration for a small traditional l-shaped eat-in kitchen in San Francisco with a farmhouse sink, white cabinets, marble benchtops, white splashback, subway tile splashback, stainless steel appliances, dark hardwood floors, with island, brown floor, white benchtop and vaulted.
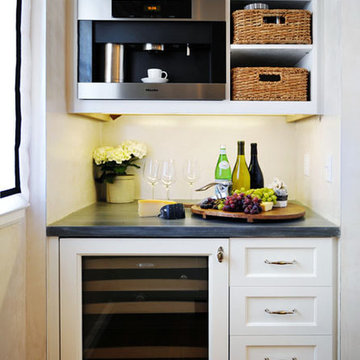
Andre Rothblatt Architecture, Clayton Timbrell & Company
This is an example of a small traditional l-shaped kitchen pantry in San Francisco with shaker cabinets, white cabinets, stainless steel appliances, medium hardwood floors and no island.
This is an example of a small traditional l-shaped kitchen pantry in San Francisco with shaker cabinets, white cabinets, stainless steel appliances, medium hardwood floors and no island.
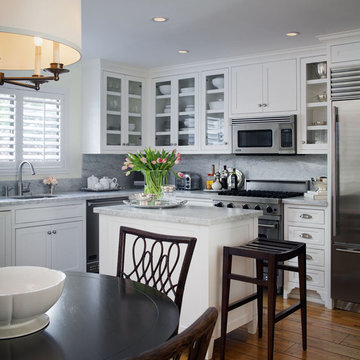
Photo of a small traditional l-shaped eat-in kitchen in Los Angeles with stainless steel appliances, glass-front cabinets, white cabinets, an undermount sink, stone slab splashback, marble benchtops, with island, grey splashback and medium hardwood floors.
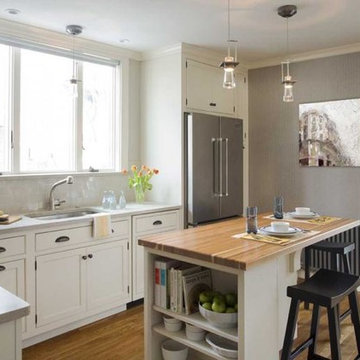
Inspiration for a small traditional l-shaped separate kitchen in Boston with an undermount sink, shaker cabinets, white cabinets, solid surface benchtops, white splashback, subway tile splashback, stainless steel appliances, medium hardwood floors and with island.

We love a challenge! The existing small bathroom had a corner toilet and funky gold and white tile. To make the space functional for a family we removed a small bedroom to extend the bathroom, which allows room for a large shower and bathtub. Custom cabinetry is tucked into the ceiling slope to allow for towel storage. The dark green cabinetry is offset by a traditional gray and white wallpaper which brings contrast to this unique bathroom.
Partial kitchen remodel to replace and reconfigure upper cabinets, full-height cabinetry, island, and backsplash. The redesign includes design of custom cabinetry, and finish selections. Full bathroom gut and redesign with floor plan changes. Removal of the existing bedroom to create a larger bathroom. The design includes full layout redesign, custom cabinetry design, and all tile, plumbing, lighting, and decor selections.

Photo of a small traditional separate kitchen in Other with a farmhouse sink, recessed-panel cabinets, green cabinets, marble benchtops, red splashback, brick splashback, panelled appliances, medium hardwood floors and white benchtop.

Lovely kitchen remodel featuring inset cabinetry, herringbone patterned tile, Cedar & Moss lighting, and freshened up surfaces throughout. Design: Cohesively Curated. Photos: Carina Skrobecki. Build: Blue Sound Construction, Inc.
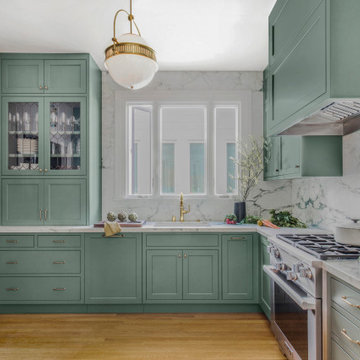
Tiffany also added a second top row of cabinets to increase storage space while adhering to HOA footprint restrictions. And since function and accessibility for all family members was important, a small utility cabinet with ladder was added for easy access to the higher areas.
The ceiling’s ball pendant with yoke hanger construction offers dramatic and decorative elements that play off luxurious Breccia Capraia marble that extends up the backsplash and around the window.
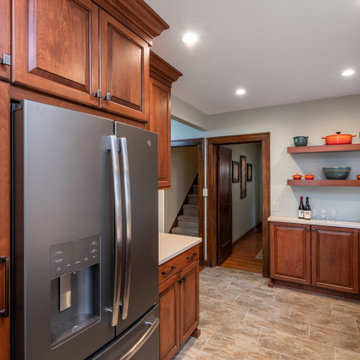
This homeowner loved her home and location, but it needed updating and a more efficient use of the condensed space she had for her kitchen.
We were creative in opening the kitchen and a small eat-in area to create a more open kitchen for multiple cooks to work together. We created a coffee station/serving area with floating shelves, and in order to preserve the existing windows, we stepped a base cabinet down to maintain adequate counter prep space. With custom cabinetry reminiscent of the era of this home and a glass tile back splash she loved, we were able to give her the kitchen of her dreams in a home she already loved. We attended a holiday cookie party at her home upon completion, and were able to experience firsthand, multiple cooks in the kitchen and hear the oohs and ahhs from family and friends about the amazing transformation of her spaces.
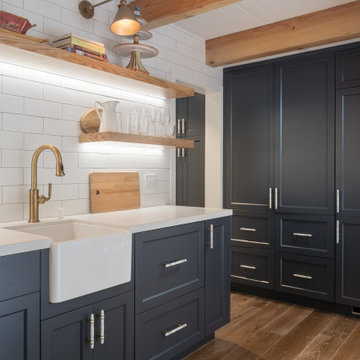
Design ideas for a small traditional l-shaped open plan kitchen in Sacramento with a farmhouse sink, shaker cabinets, grey cabinets, quartz benchtops, white splashback, ceramic splashback, dark hardwood floors, brown floor and white benchtop.
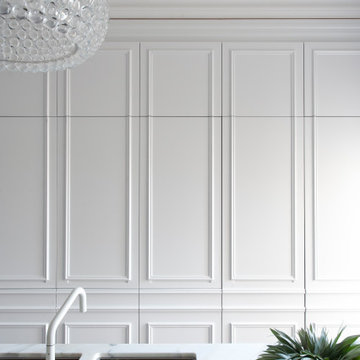
The hidden kitchen, patio connected deck.
Herringbone flooring white on white
Photo of a small traditional galley separate kitchen in Sydney with an undermount sink, raised-panel cabinets, white cabinets, marble benchtops, dark hardwood floors, with island and white benchtop.
Photo of a small traditional galley separate kitchen in Sydney with an undermount sink, raised-panel cabinets, white cabinets, marble benchtops, dark hardwood floors, with island and white benchtop.
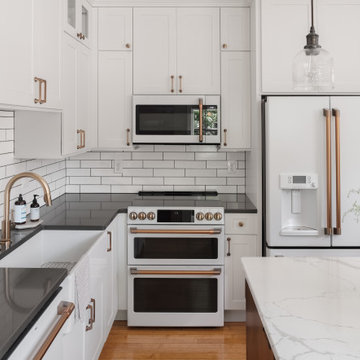
Small traditional u-shaped kitchen in Other with an undermount sink, flat-panel cabinets, white cabinets, quartz benchtops, white splashback, subway tile splashback, white appliances, medium hardwood floors, with island, brown floor and white benchtop.
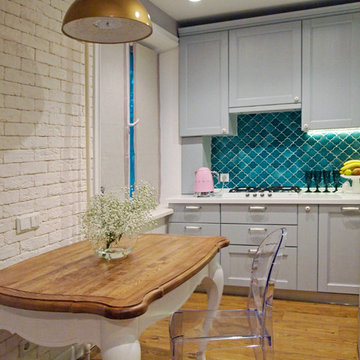
Яркий кухонный фартук из плитки ручной работы "Лотос" для небольшой светлой кухни.
Design ideas for a small traditional l-shaped separate kitchen in Moscow with an undermount sink, raised-panel cabinets, white cabinets, solid surface benchtops, green splashback, ceramic splashback, white appliances, porcelain floors, no island, beige floor and white benchtop.
Design ideas for a small traditional l-shaped separate kitchen in Moscow with an undermount sink, raised-panel cabinets, white cabinets, solid surface benchtops, green splashback, ceramic splashback, white appliances, porcelain floors, no island, beige floor and white benchtop.
Small Traditional Kitchen Design Ideas
3