Small Transitional Bathroom Design Ideas
Refine by:
Budget
Sort by:Popular Today
61 - 80 of 22,335 photos
Item 1 of 3
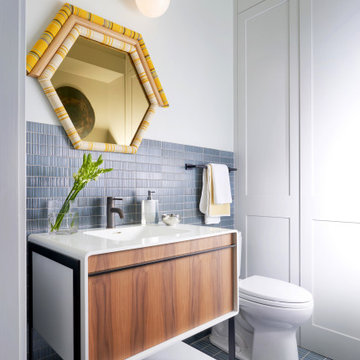
Modern bathroom remodel with custom panel enclosing the tub area
Design ideas for a small transitional powder room in Dallas with furniture-like cabinets, medium wood cabinets, a one-piece toilet, blue tile, ceramic tile, blue walls, ceramic floors, an integrated sink, engineered quartz benchtops and white benchtops.
Design ideas for a small transitional powder room in Dallas with furniture-like cabinets, medium wood cabinets, a one-piece toilet, blue tile, ceramic tile, blue walls, ceramic floors, an integrated sink, engineered quartz benchtops and white benchtops.
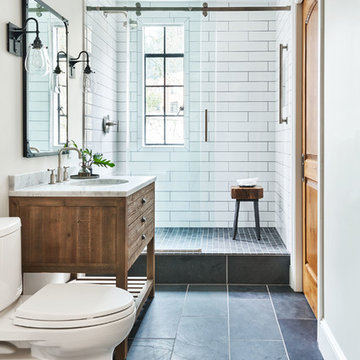
Design ideas for a small transitional 3/4 bathroom in Portland with distressed cabinets, a two-piece toilet, white tile, ceramic tile, white walls, a console sink, marble benchtops, grey benchtops and flat-panel cabinets.
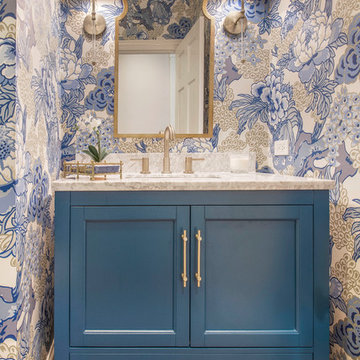
Phil Goldman Photography
This is an example of a small transitional powder room in Chicago with shaker cabinets, blue cabinets, blue walls, medium hardwood floors, an undermount sink, engineered quartz benchtops, brown floor and white benchtops.
This is an example of a small transitional powder room in Chicago with shaker cabinets, blue cabinets, blue walls, medium hardwood floors, an undermount sink, engineered quartz benchtops, brown floor and white benchtops.
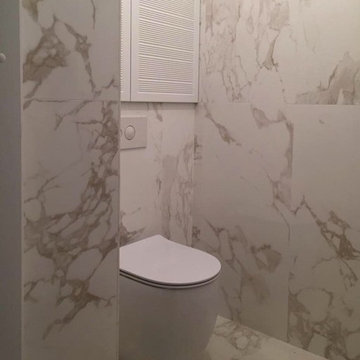
Туалет. Площадь туалетной комнаты 1.8 кв.м.. Тем не менее в ней удалось разместить унитаз, умывальник и вместительный шкаф для ванных принадлежностей. Использована крупноформатная итальянская плитка FAP под белый мрамор . Унитаз Kerasan FLO.
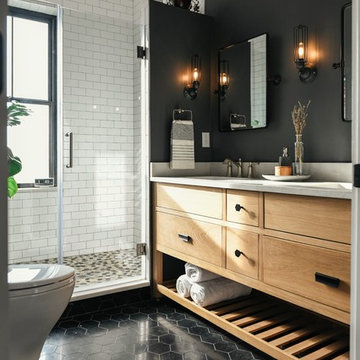
Small transitional master bathroom in Other with light wood cabinets, an open shower, a two-piece toilet, white tile, subway tile, marble floors, an undermount sink, engineered quartz benchtops, black floor, a hinged shower door, white benchtops and flat-panel cabinets.
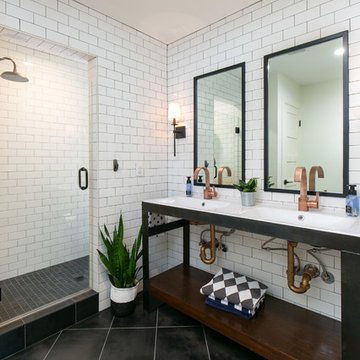
Low Gear Photography
Small transitional 3/4 bathroom in Kansas City with open cabinets, an open shower, white tile, white walls, porcelain floors, an integrated sink, solid surface benchtops, black floor, a hinged shower door, white benchtops, black cabinets and subway tile.
Small transitional 3/4 bathroom in Kansas City with open cabinets, an open shower, white tile, white walls, porcelain floors, an integrated sink, solid surface benchtops, black floor, a hinged shower door, white benchtops, black cabinets and subway tile.
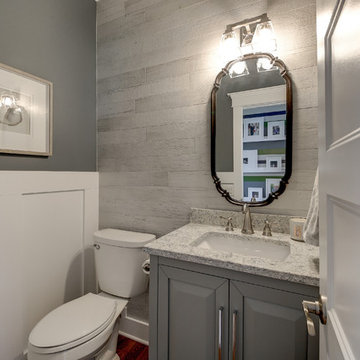
Small transitional powder room in Dallas with raised-panel cabinets, grey cabinets, a two-piece toilet, grey walls, medium hardwood floors, an undermount sink, granite benchtops, brown floor and grey benchtops.
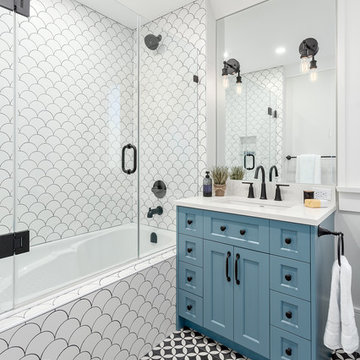
Beyond Beige Interior Design | www.beyondbeige.com | Ph: 604-876-3800 | Photography By Provoke Studios | Furniture Purchased From The Living Lab Furniture Co
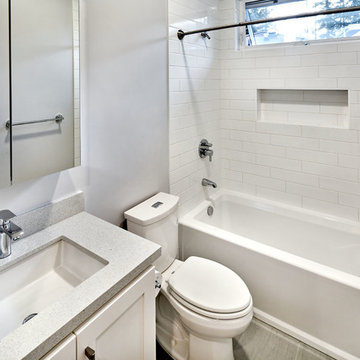
Photo of a small transitional 3/4 bathroom in San Francisco with shaker cabinets, white cabinets, an alcove tub, a shower/bathtub combo, a two-piece toilet, white tile, subway tile, grey walls, an undermount sink, engineered quartz benchtops, a shower curtain and grey benchtops.
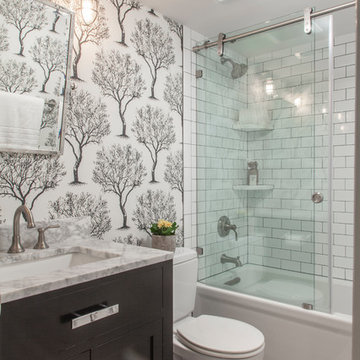
Small transitional 3/4 bathroom in DC Metro with shaker cabinets, black cabinets, an alcove tub, a two-piece toilet, white tile, subway tile, vinyl floors, an undermount sink, marble benchtops, grey floor, a sliding shower screen, grey benchtops, a shower/bathtub combo and white walls.
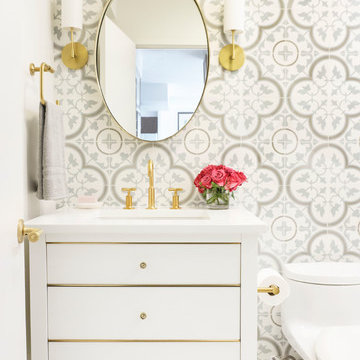
Amazing 37 sq. ft. bathroom transformation. Our client wanted to turn her bathtub into a shower, and bring light colors to make her small bathroom look more spacious. Instead of only tiling the shower, which would have visually shortened the plumbing wall, we created a feature wall made out of cement tiles to create an illusion of an elongated space. We paired these graphic tiles with brass accents and a simple, yet elegant white vanity to contrast this feature wall. The result…is pure magic ✨
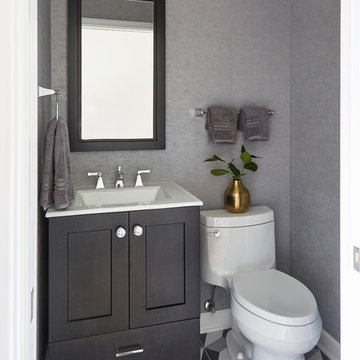
Our clients had been in their home since the early 1980’s and decided it was time for some updates. We took on the kitchen, two bathrooms and a powder room.
The primary objectives for the powder room were to update the materials and provide some storage in the small space. It was also important to the homeowners to have materials that would be easy to maintain over the long term. A Kohler tailored vanity and coordinating medicine cabinet provide ample storage for the small room. The dark wood vanity and textured wallpaper add contrast and texture to the home’s soft gray pallet. The integrated sink top and ceramic floor tile were budget-friendly and low maintenance. The homeowners were not too sure about the patterned floor tile but once installed it became one of their favorite elements of the project!
Designed by: Susan Klimala, CKD, CBD
Photography by: Michael Alan Kaskel
For more information on kitchen and bath design ideas go to: www.kitchenstudio-ge.com
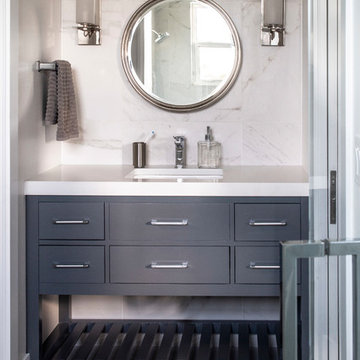
The 12 x 24 floor tiles extend from the floor and vertically up each side wall of the shower and vanity area to form a U-shaped tile installation. Marble look porcelain tile is beautiful but most importantly, durable for this busy teen. A dark gray vanity provides visual contrast to the mostly white walls and floors. A large shower is reflected in the mirror.
White porcelain marble-look floor tiles.
Stephen Allen Photography
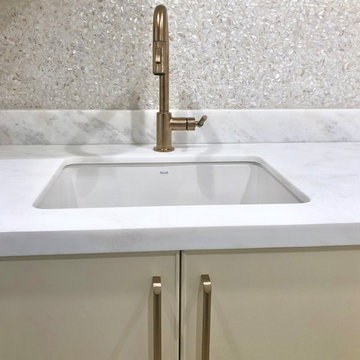
Laundry Room in off white cabinet paired with encaustic tile flooring and pearl tile backsplash.
Photo of a small transitional bathroom in Denver with recessed-panel cabinets, grey cabinets, light hardwood floors and beige floor.
Photo of a small transitional bathroom in Denver with recessed-panel cabinets, grey cabinets, light hardwood floors and beige floor.
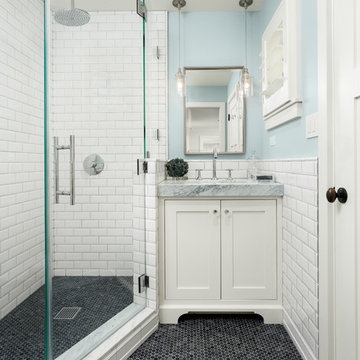
Clark Dugger Photography
This is an example of a small transitional 3/4 bathroom in Orange County with shaker cabinets, white cabinets, a corner shower, white tile, subway tile, blue walls, an undermount sink, marble benchtops, black floor, a hinged shower door and grey benchtops.
This is an example of a small transitional 3/4 bathroom in Orange County with shaker cabinets, white cabinets, a corner shower, white tile, subway tile, blue walls, an undermount sink, marble benchtops, black floor, a hinged shower door and grey benchtops.
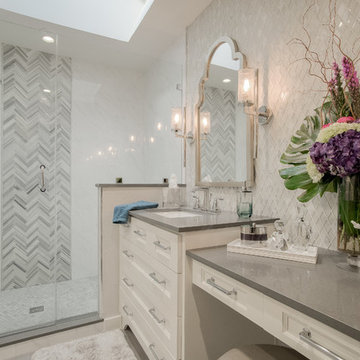
Ripping out the old, dated tub made room for a walk-in shower that will remain practical as the client gets older. The back splash wall tile provides a stunning focal point as you enter the Master Bath. Keeping finishes light and neutral helps this small room to feel more spacious and open.
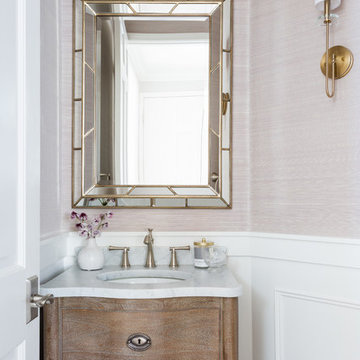
Transitional Powder Room
Photo Credit: Amy Bartlam
Design ideas for a small transitional powder room in Los Angeles with furniture-like cabinets, dark wood cabinets, beige tile, beige walls, an undermount sink and marble benchtops.
Design ideas for a small transitional powder room in Los Angeles with furniture-like cabinets, dark wood cabinets, beige tile, beige walls, an undermount sink and marble benchtops.
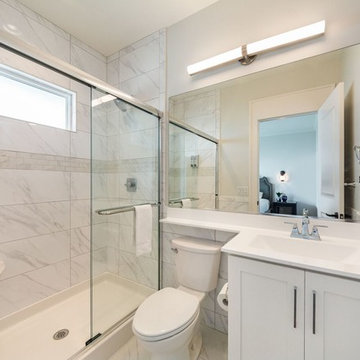
Inspiration for a small transitional 3/4 bathroom in Other with shaker cabinets, white cabinets, an alcove shower, a two-piece toilet, white tile, marble, beige walls, marble floors, an integrated sink, marble benchtops, white floor and a sliding shower screen.
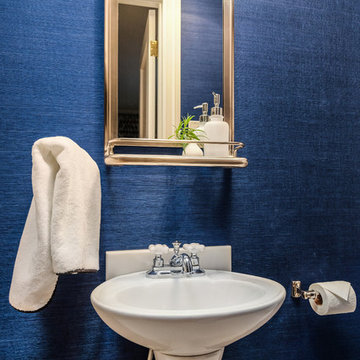
Stan Fadyukhin, Shutter Avenue Photography
Design ideas for a small transitional powder room in San Francisco with white tile, blue walls and a pedestal sink.
Design ideas for a small transitional powder room in San Francisco with white tile, blue walls and a pedestal sink.
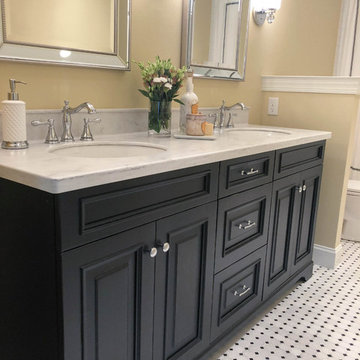
Store everything you need in the black, shaker-style cabinetry on the double vanity with marble countertop. The stainless-steel faucets compliment the double hanging mirrors above each sink and the silver wall-mounted light fixtures.
Small Transitional Bathroom Design Ideas
4

