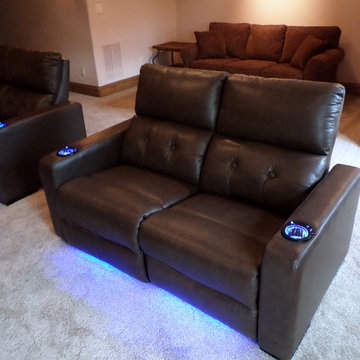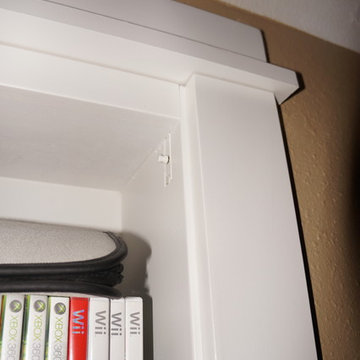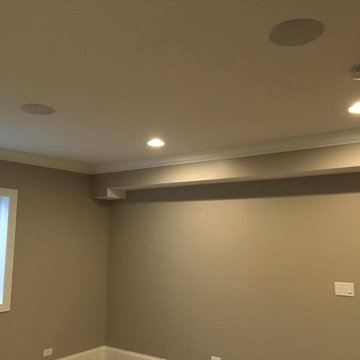Small Transitional Home Theatre Design Photos
Refine by:
Budget
Sort by:Popular Today
61 - 80 of 110 photos
Item 1 of 3
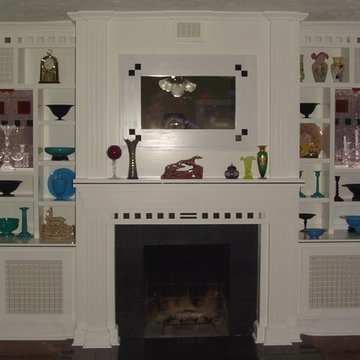
Jim Cook
Photo of a small transitional home theatre in Charlotte with blue walls and a built-in media wall.
Photo of a small transitional home theatre in Charlotte with blue walls and a built-in media wall.
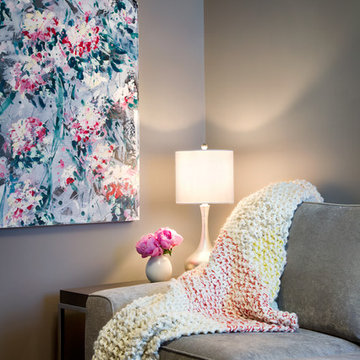
This is an example of a small transitional enclosed home theatre in Vancouver with grey walls, light hardwood floors and beige floor.
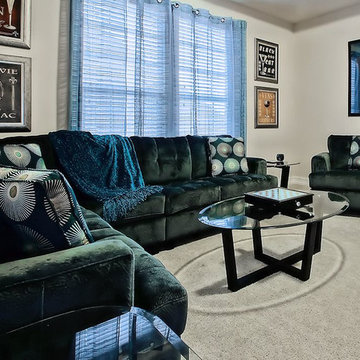
Michael John Lewis with Photography4MLS
Photo of a small transitional open concept home theatre in Dallas with grey walls, carpet and a projector screen.
Photo of a small transitional open concept home theatre in Dallas with grey walls, carpet and a projector screen.
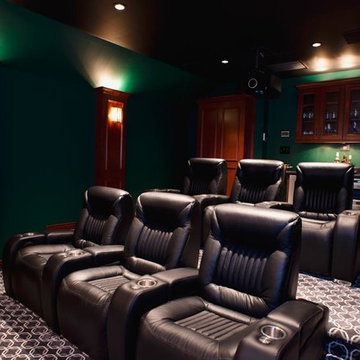
Evergreen Studios
Design ideas for a small transitional enclosed home theatre in Charlotte with multi-coloured walls, carpet and a projector screen.
Design ideas for a small transitional enclosed home theatre in Charlotte with multi-coloured walls, carpet and a projector screen.
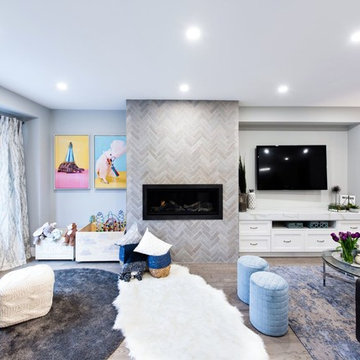
a white shaker
Small transitional open concept home theatre in Toronto with white walls, medium hardwood floors, a wall-mounted tv and grey floor.
Small transitional open concept home theatre in Toronto with white walls, medium hardwood floors, a wall-mounted tv and grey floor.
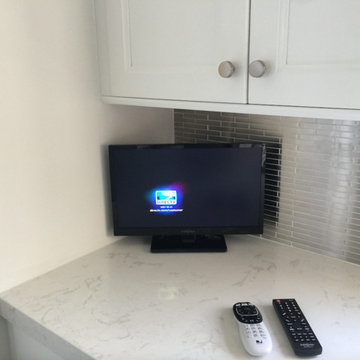
Photo of a small transitional enclosed home theatre in Miami with white walls.
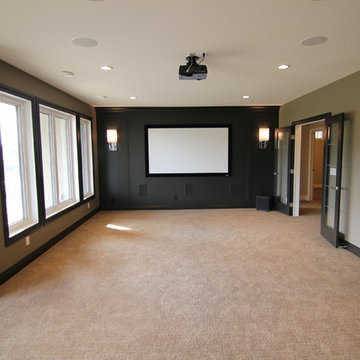
Design ideas for a small transitional open concept home theatre in Other with beige walls and carpet.
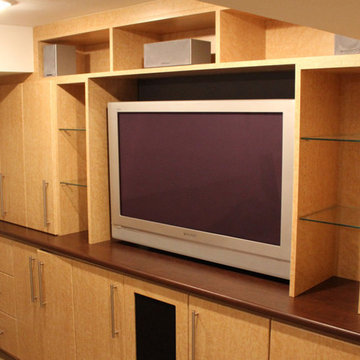
Photo of a small transitional enclosed home theatre in Toronto with beige walls, carpet and a built-in media wall.
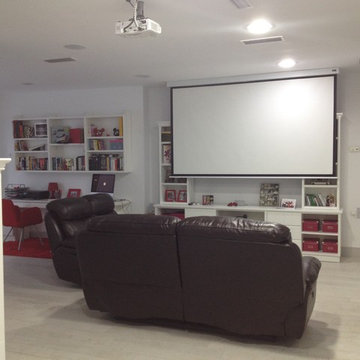
Small transitional open concept home theatre in Other with a projector screen.
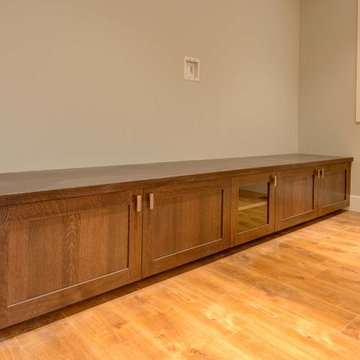
Stew Bird
Design ideas for a small transitional open concept home theatre in Vancouver with grey walls, vinyl floors and a wall-mounted tv.
Design ideas for a small transitional open concept home theatre in Vancouver with grey walls, vinyl floors and a wall-mounted tv.
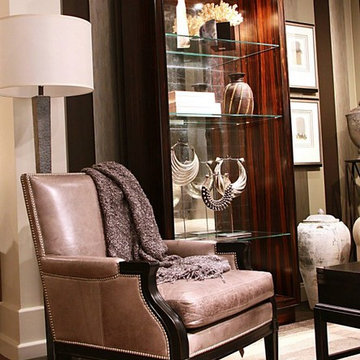
Bold striped wallpaper adds drama to this space.
photo credit: Jeff Aisen
Small transitional open concept home theatre in Detroit with multi-coloured walls and dark hardwood floors.
Small transitional open concept home theatre in Detroit with multi-coloured walls and dark hardwood floors.
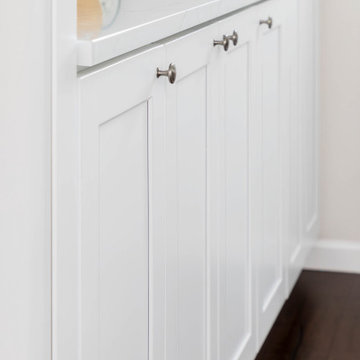
We had the opportunity to renovate this space, which needed a lot of updating. The client wanted to update the finishes throughout their home, allowing for a more inviting feel. They wanted a more modern look while also upgrading those cabinets with durable materials that would last a lifetime. We used all new custom cabinets made of rich wood and premium hardware to achieve this goal. We continued throughout each room; fresh paint, lighting packages, and appliances enhance an area's design and create cohesiveness throughout the house.
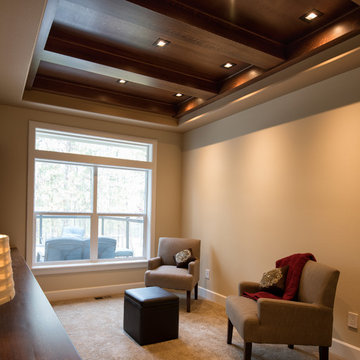
Jonathan Pece
Design ideas for a small transitional home theatre in Seattle with beige walls and carpet.
Design ideas for a small transitional home theatre in Seattle with beige walls and carpet.
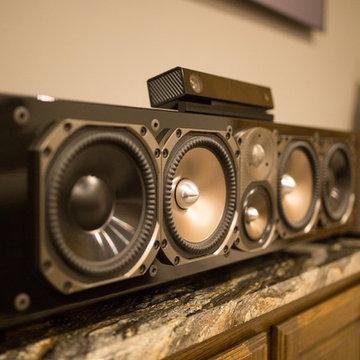
Callynth Photography
Small transitional enclosed home theatre in Austin with beige walls, carpet and a projector screen.
Small transitional enclosed home theatre in Austin with beige walls, carpet and a projector screen.
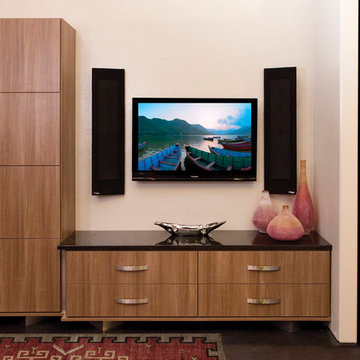
Sleek & Modern Media Center
This is an example of a small transitional home theatre in San Francisco with beige walls and laminate floors.
This is an example of a small transitional home theatre in San Francisco with beige walls and laminate floors.
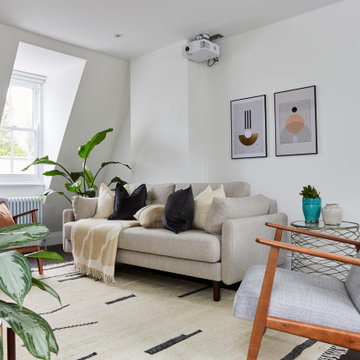
An addition to the property, the mansard extension allowed the possibility of an additional family room that also works as an office/workout space during the daytime.
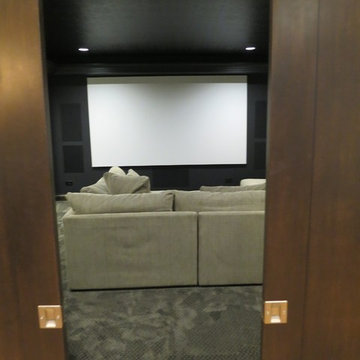
On the smaller side for a theater room but was able to make it a great space for the family. Pit sofa for all, with theater seats in the corners. Ceiling was wallpapered and painted metallic silver to give a theater feel.
Small Transitional Home Theatre Design Photos
4
