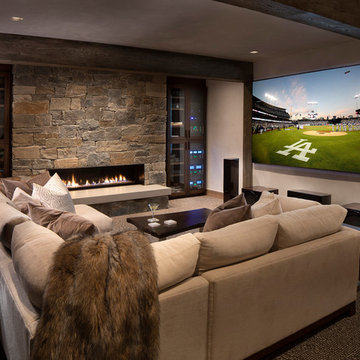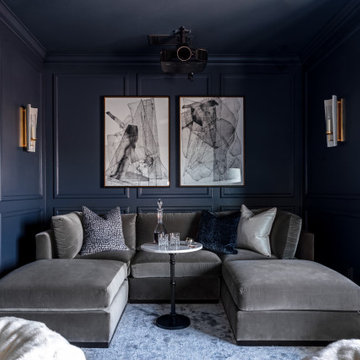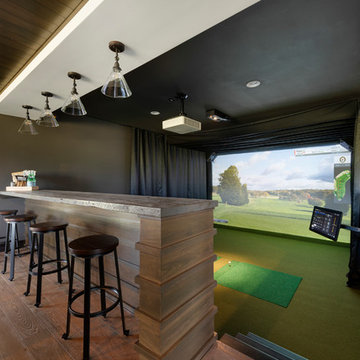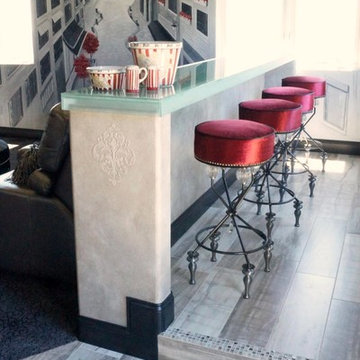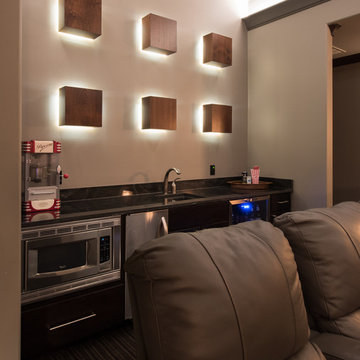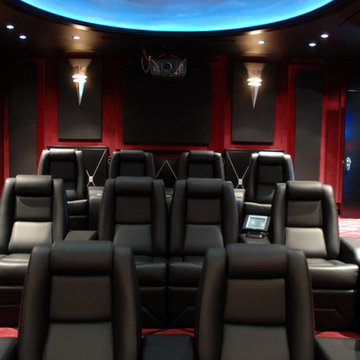Transitional Home Theatre Design Photos
Refine by:
Budget
Sort by:Popular Today
1 - 20 of 6,634 photos
Item 1 of 2
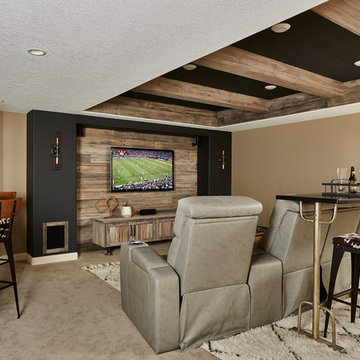
A cozy home theater for movie nights and relaxing fireplace lounge space are perfect places to spend time with family and friends.
Inspiration for a mid-sized transitional home theatre in Minneapolis with beige walls, carpet and beige floor.
Inspiration for a mid-sized transitional home theatre in Minneapolis with beige walls, carpet and beige floor.
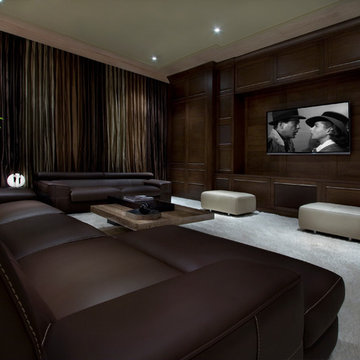
Inspiration for a transitional home theatre in Orlando with carpet and grey floor.
Find the right local pro for your project
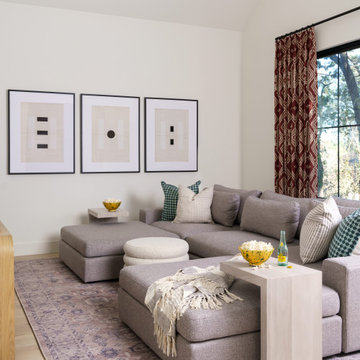
Inspiration for a transitional home theatre in Austin with beige walls, light hardwood floors and beige floor.
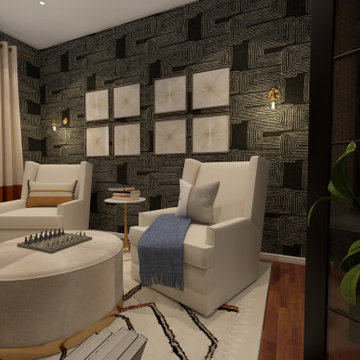
A room specifically designed for watching TV with wallpaper that adds to its aesthetic appeal. The room is also perfect for lounging and playing board games.
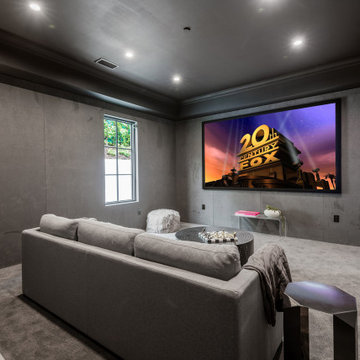
Transitional enclosed home theatre in Los Angeles with grey walls, carpet, a wall-mounted tv and grey floor.
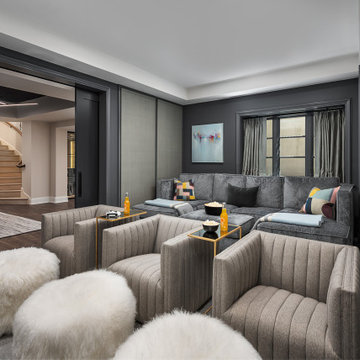
Basement Remodel with multiple areas for work, play and relaxation.
This is an example of a large transitional enclosed home theatre in Chicago with grey walls, carpet and grey floor.
This is an example of a large transitional enclosed home theatre in Chicago with grey walls, carpet and grey floor.
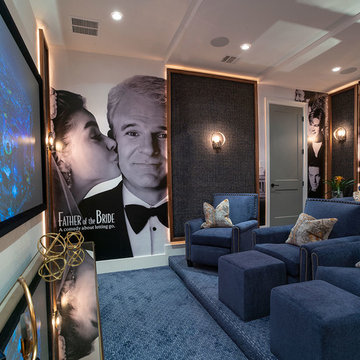
Movie Poster Murals.
Design ideas for a large transitional enclosed home theatre in Houston with carpet, blue floor and white walls.
Design ideas for a large transitional enclosed home theatre in Houston with carpet, blue floor and white walls.
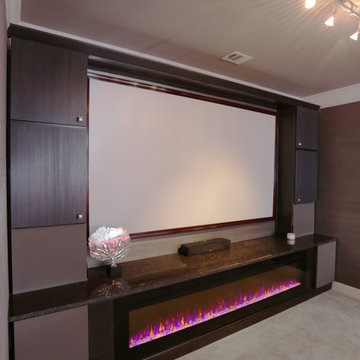
PHOTO CREDIT ... INTERIOR DESIGN BY: Pierre Jean-Baptiste Interiors, Ltd. © This media room started off as a beige room with starter furniture. We added grey grasscloth wallpaper as well as Sherwin Williams ceiling and wall paint in the adjacent spaces. The new blackout roman shades control light as required for the new VPL-VW1100ES Sony 4K projector. We custom designed the new cabinetry and concealed all of the new AV equipment inside. The red sectional adds a pop of color and fun in this neutral colored room. The new custom upholstered axis chair and accent tables play well with the new lighting that we incorporated. See more at Pierreji.com
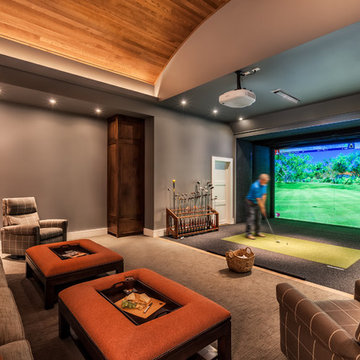
Inspiration for a large transitional home theatre in Other with grey walls, carpet and grey floor.
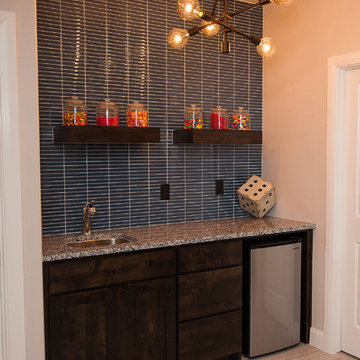
Aimee Lee photography
Design ideas for a transitional home theatre in Salt Lake City.
Design ideas for a transitional home theatre in Salt Lake City.
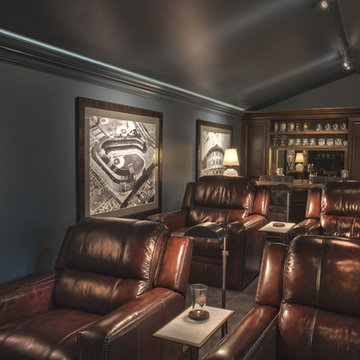
Jeffrey D. Harrington, HDCo.co
Photo of a transitional home theatre in Jacksonville.
Photo of a transitional home theatre in Jacksonville.
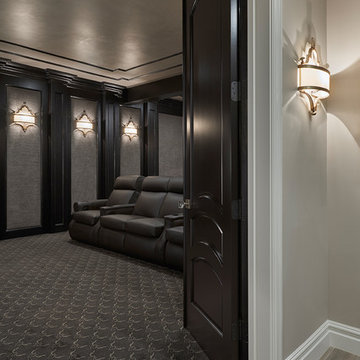
Entry way to the Theater room. Full design of all Architectural details and finishes with turn-key furnishings and styling throughout.
Photography by Carlson Productions, LLC
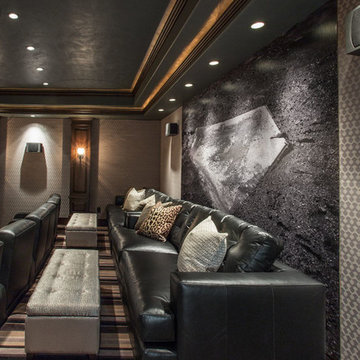
Scot Zimmerman Photography
Transitional home theatre in Salt Lake City.
Transitional home theatre in Salt Lake City.
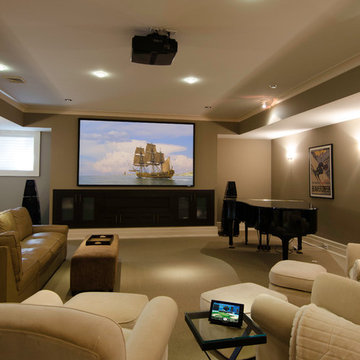
Crestron TSW-750 controlling an existing Meridian audio system.
Inspiration for a large transitional open concept home theatre in Detroit with beige walls, carpet, a projector screen and beige floor.
Inspiration for a large transitional open concept home theatre in Detroit with beige walls, carpet, a projector screen and beige floor.
Transitional Home Theatre Design Photos
1
