Small Verandah Design Ideas
Refine by:
Budget
Sort by:Popular Today
1 - 20 of 997 photos
Item 1 of 3
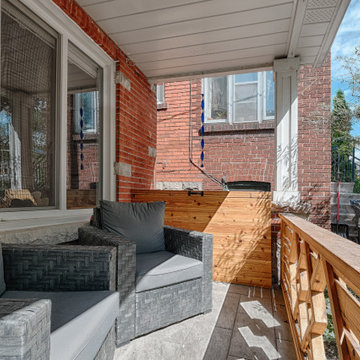
Design ideas for a small transitional front yard verandah in Toronto with tile and wood railing.
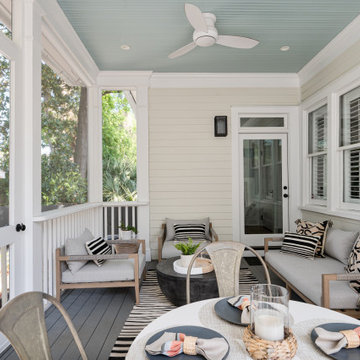
This is an example of a small transitional backyard screened-in verandah in Charleston with a roof extension.
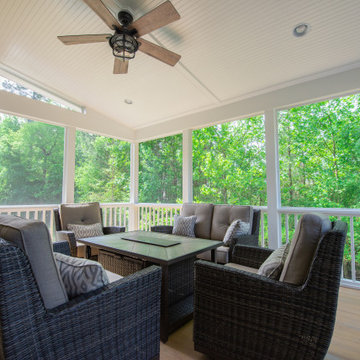
Screen porch with grilling deck.
Photo of a small transitional backyard screened-in verandah in Atlanta with a roof extension.
Photo of a small transitional backyard screened-in verandah in Atlanta with a roof extension.
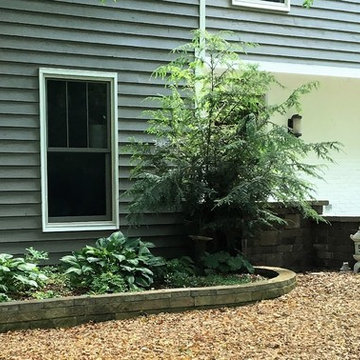
This project includes a curved stairs and patio/ courtyard with retaining and sitting walls was built with Brussel Block Dimensional wall stones and Brussel Block pavers by Unilock. A short raised planting bed was rebuilt to mimic the curves of the stairs and restore its integrity.
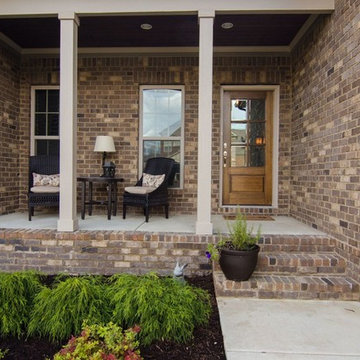
Photo of a small traditional front yard verandah in Atlanta with concrete slab and a roof extension.
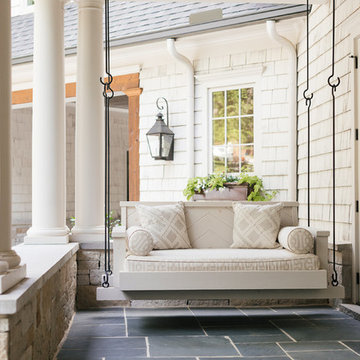
Inspiration for a small transitional backyard verandah in Atlanta with a roof extension and tile.
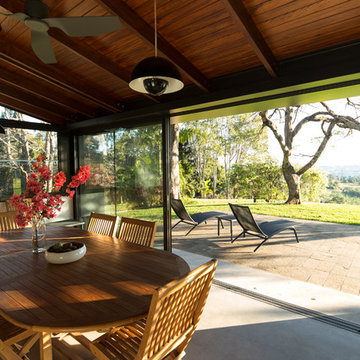
Stone House is the alteration to a single storey vernacular house in the rural landscape setting of northern NSW Australia. The original house was built with local materials and craftsmanship. Over the years various additions were made to the house exhibiting the different layers in its occupation.
The brief was to renovate the house within a limited budget whilst offering better living arrangements for a holiday house that would suit their growing family.
Our proposal was to reinstate value with little intervention; with this in mind we had two design strategies.
One was the idea of preservation; wherever possible elements of the building fabric would be salvaged but only to reveal its qualities in a meaningful way. We identified four building elements worth preserving. The stone wall was providing protection and privacy from the main road. The internal masonry walls were defining rooms at the rear of the house. The expressed timber ceiling provided a unifying canvas within the whole house. The concrete floor offered a calming palette to the house.
Second was the idea of addition. Given the budget limitations, the additions had to be singular and multifunctional. A ‘breathable’ facade frame was the response. The frame was inserted along the whole length of the building. The new facade had a number of uses. It allowed supporting the roof rafters along the length of the building hence both creating a open plan arrangement that would enjoy the beautiful district views as well as enabling a strong connection to the extensive backyard. The new facade is composed of glazed sliding doors fitted with flyscreens to mitigate the impact of insects very common in this sub-tropical climate. Lastly, a set of retractable slatted blinds was integrated to provide both shade from the afternoon sun and security during unattended seasons.
Stone House combines these two design ideas into a simple calming palette; within the house all walls and floors were kept to neutral tones to reveal the exposed timber rafters as the only feature of the interior. The shell of the house merges the existing stone work with the new ‘frame’ creating a new whole and importantly a clear relationship to the landscape beyond.
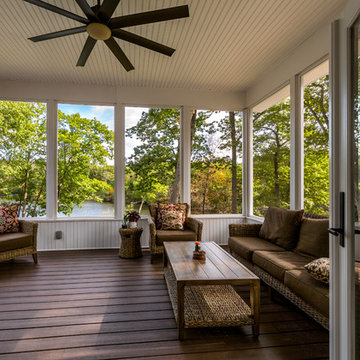
Janine Lamontagne Photography
Photo of a small arts and crafts backyard screened-in verandah in New York with decking and a roof extension.
Photo of a small arts and crafts backyard screened-in verandah in New York with decking and a roof extension.
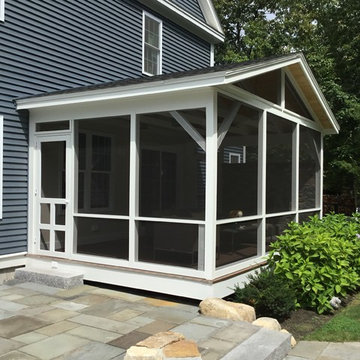
Screened Porch designed and built by Chris Parent; Gas fireplace, stone veneer, bluestone patio with outdoor fire pit, granite steps designed and built by Babin Landscaping.
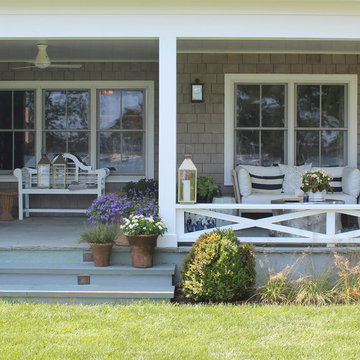
This is an example of a small transitional backyard verandah in New York with a container garden, natural stone pavers and a roof extension.
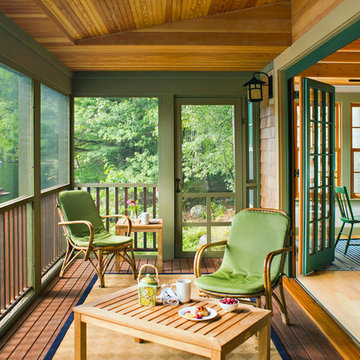
This project was a Guest House for a long time Battle Associates Client. Smaller, smaller, smaller the owners kept saying about the guest cottage right on the water's edge. The result was an intimate, almost diminutive, two bedroom cottage for extended family visitors. White beadboard interiors and natural wood structure keep the house light and airy. The fold-away door to the screen porch allows the space to flow beautifully.
Photographer: Nancy Belluscio
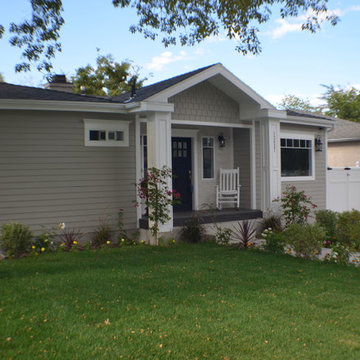
Front porch of the remodeled house construction in Milbank which included installation of custom wood frame, garden pathway, vinyl siding, white porch columns and landscaping.
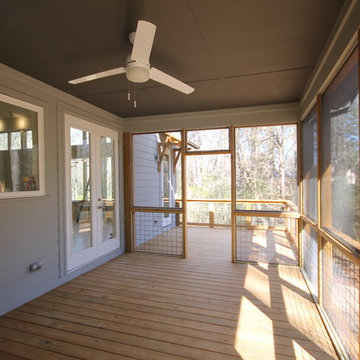
Screened Porch with open horse panel railing.
Inspiration for a small modern backyard screened-in verandah in Atlanta with decking and a roof extension.
Inspiration for a small modern backyard screened-in verandah in Atlanta with decking and a roof extension.
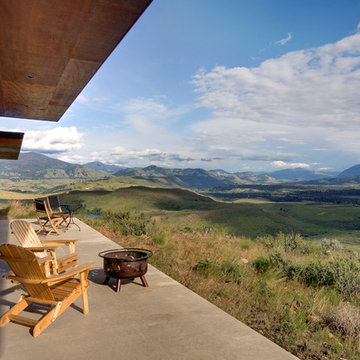
Steve Keating Photography
Small country backyard verandah in Seattle with a roof extension.
Small country backyard verandah in Seattle with a roof extension.
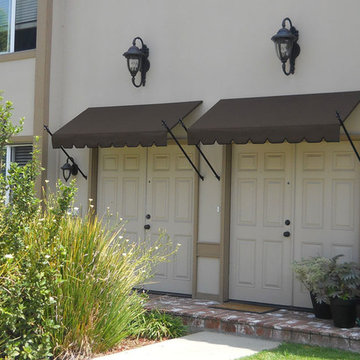
Design ideas for a small mediterranean front yard verandah in Orange County with an awning.

Inspiration for a small country front yard verandah in Chicago with with columns, natural stone pavers and a roof extension.
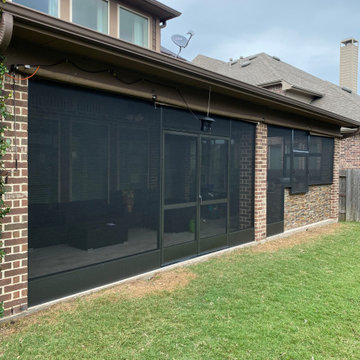
This beautiful back porch is now usable with French Style Screen Doors, Kick Plate and Removable Panels to allow Smoke to exit the enclosed area while cooking.
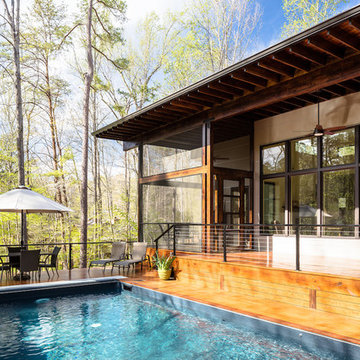
© Keith Isaacs Photo
This is an example of a small modern backyard screened-in verandah in Raleigh with a roof extension.
This is an example of a small modern backyard screened-in verandah in Raleigh with a roof extension.
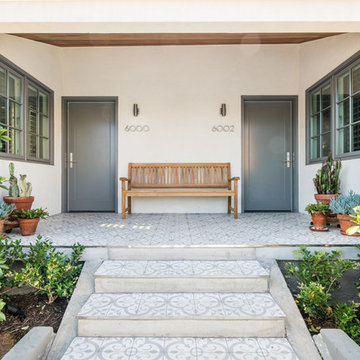
This is an example of a small contemporary front yard verandah in Los Angeles with tile and a roof extension.
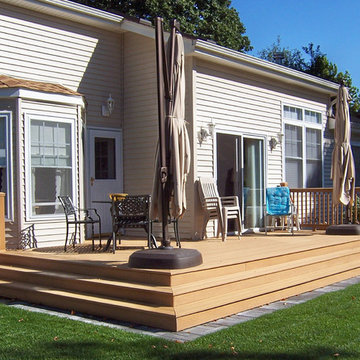
Backyard deck.
Photo of a small traditional backyard verandah in New York with decking.
Photo of a small traditional backyard verandah in New York with decking.
Small Verandah Design Ideas
1