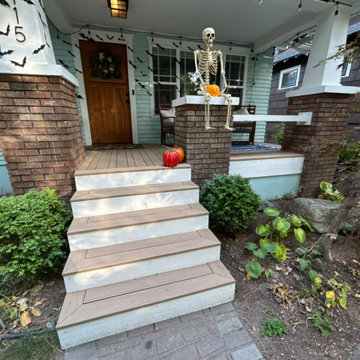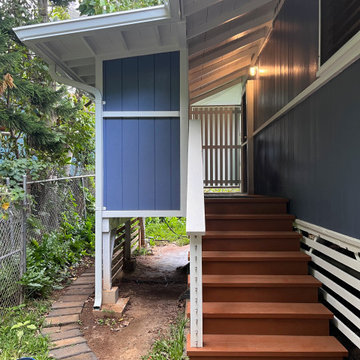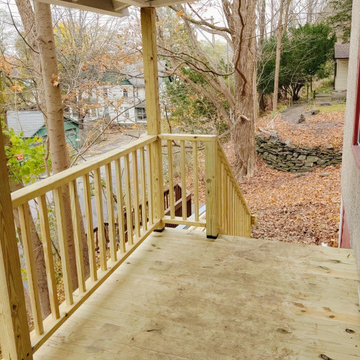Small Verandah Design Ideas with Wood Railing
Refine by:
Budget
Sort by:Popular Today
41 - 60 of 74 photos
Item 1 of 3
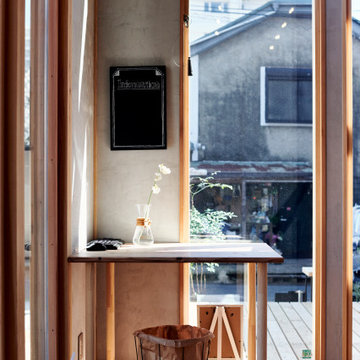
内と外を柔らかくつなぐ、床までの大きなガラス窓です。ここで床板が内と外に繋がって見えることがとても大切です。そうすることで、内と外がつながった心地の良い窓際空間が生まれます。
This is an example of a small modern backyard verandah in Other with decking and wood railing.
This is an example of a small modern backyard verandah in Other with decking and wood railing.
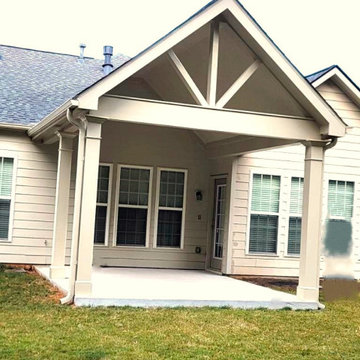
Transform your ordinary concrete patio into an elegant and inviting outdoor retreat with a stylish covering overhead. Crafted with attention to both aesthetics and functionality, our covered patio boasts a sleek and durable structure that shelters you from the elements while seamlessly blending with your home's architecture.
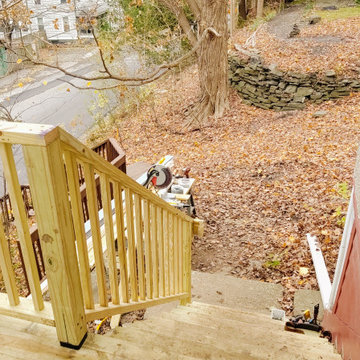
This is an example of a small front yard verandah in New York with wood railing.
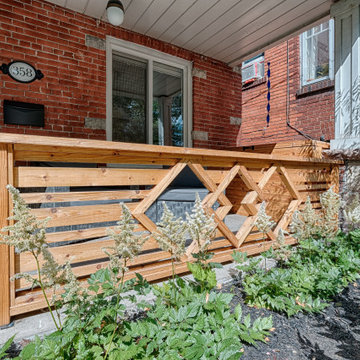
This is an example of a small transitional front yard verandah in Toronto with tile and wood railing.
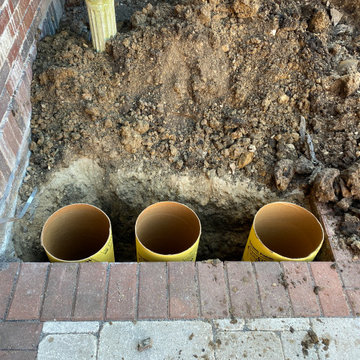
Concrete tubes waiting for city insection approval to pour concrete
This is an example of a small traditional backyard verandah in Chicago with with columns, decking, a pergola and wood railing.
This is an example of a small traditional backyard verandah in Chicago with with columns, decking, a pergola and wood railing.
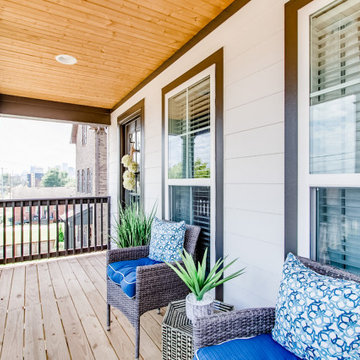
Design ideas for a small traditional front yard verandah in Nashville with a roof extension and wood railing.
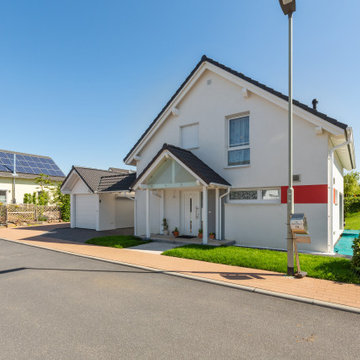
Ein Vordach, das den Besucher gleich willkommen heißt - das war der Wunsch dieser Baufamilie. Klassisch gehalten in Weiß und mit Frankfurter Pfanne als Ziegel gedeckt wurde eine großzügige Fläche vor der Eingangstür geschaffen, die Gäste willkommen heißt und gleichzeitig Fläche zum Abstellen bietet.
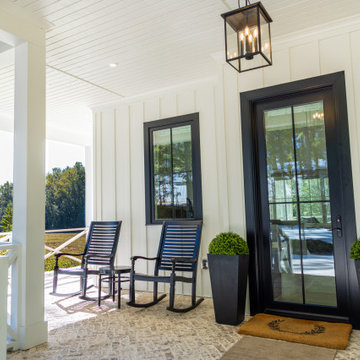
This is an example of a small country front yard verandah in Atlanta with brick pavers, a roof extension and wood railing.
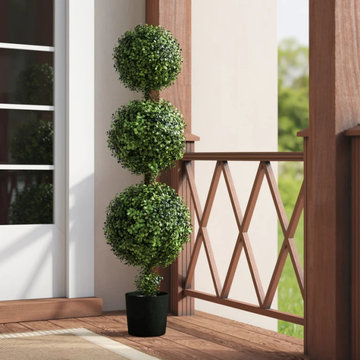
3rd Street Inn® offers the highest quality, most realistic, artificial foliage on the market today. 3rd Street Inn® Topiary Balls looks great while hanging, in planters, on mantels, as table centerpieces, and more. Our fake greenery looks great on walls, fences, and more!
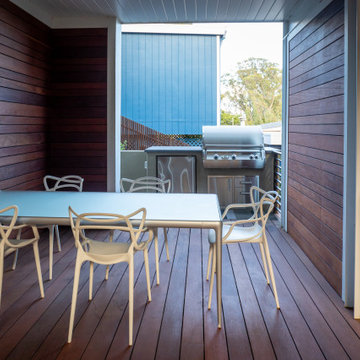
© Jude Parkinson-Morgan All Rights Reserved
This is an example of a small contemporary front yard verandah in San Francisco with an outdoor kitchen, decking, a roof extension and wood railing.
This is an example of a small contemporary front yard verandah in San Francisco with an outdoor kitchen, decking, a roof extension and wood railing.
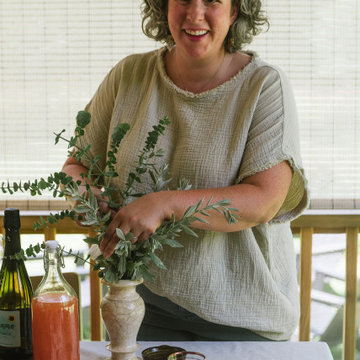
Arranging Brunch Florals
Small country backyard screened-in verandah in DC Metro with decking and wood railing.
Small country backyard screened-in verandah in DC Metro with decking and wood railing.
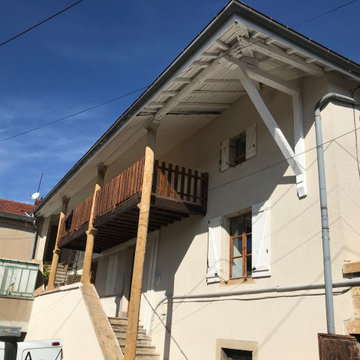
Photo of a small traditional front yard verandah in Other with decking, a roof extension and wood railing.
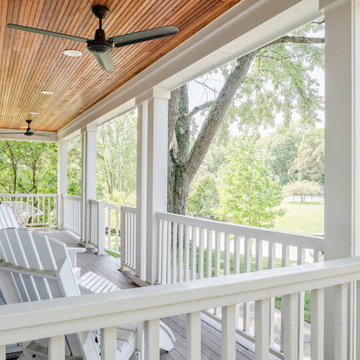
Tongue and groove Douglas fir adds the perfect touch to the ceiling of this front porch addition.Design and Build by Meadowlark Design+Build in Ann Arbor, Michigan. Photography by Sean Carter, Ann Arbor, Michigan.
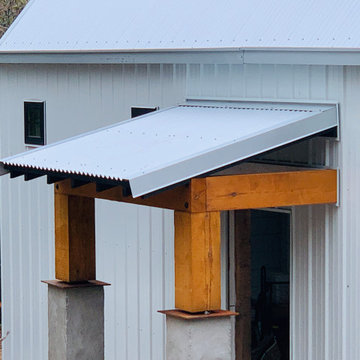
2/3 concrete posts topped by 10x10 pine timbers stained cedartone. All of these natural materials and color tones pop nicely against the white metal siding and galvalume roofing. Massive timber with the steel plates and concrete piers turned out nice. Small detail to notice: smaller steel plate right under the post makes it appear to be floating. Love that. Also like how the raw steel rusted quickly and added to the rustic look.
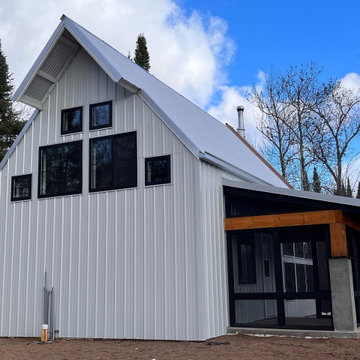
Screens installed.
2/3 concrete posts topped by 10x10 pine timbers stained cedartone. All of these natural materials and color tones pop nicely against the white metal siding and galvalume roofing. Massive timber with the steel plates and concrete piers turned out nice. Small detail to notice: smaller steel plate right under the post makes it appear to be floating. Love that.

Prairie Cottage- Florida Cracker Inspired 4 square cottage
Small country front yard verandah in Tampa with with columns, decking, a roof extension and wood railing.
Small country front yard verandah in Tampa with with columns, decking, a roof extension and wood railing.
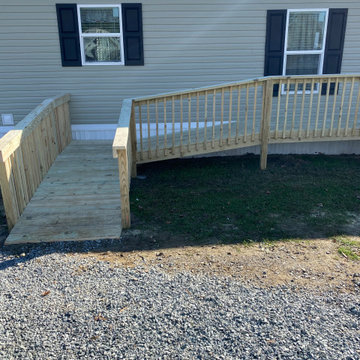
New ramp built
This is an example of a small traditional front yard verandah in Other with wood railing.
This is an example of a small traditional front yard verandah in Other with wood railing.
Small Verandah Design Ideas with Wood Railing
3
