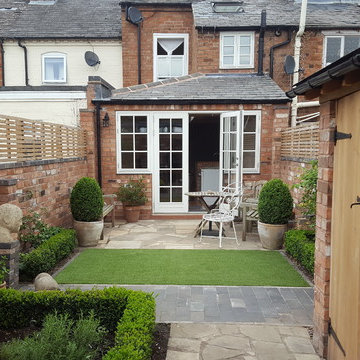Small Victorian Garden Design Ideas
Refine by:
Budget
Sort by:Popular Today
1 - 20 of 205 photos
Item 1 of 3
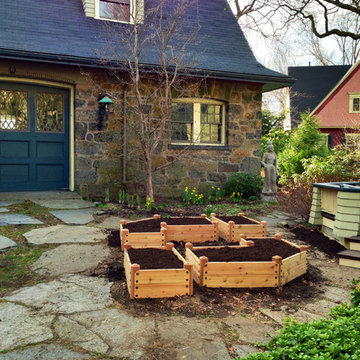
A small, disused planting area in an urban neighborhood was converted into a tidy, productive kitchen garden by the addition of raised cedar beds.
Photo of a small traditional courtyard partial sun garden for summer in Boston with a vegetable garden and natural stone pavers.
Photo of a small traditional courtyard partial sun garden for summer in Boston with a vegetable garden and natural stone pavers.
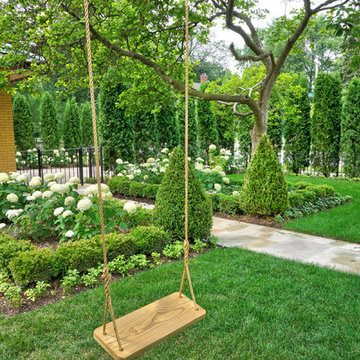
--Historic / National Landmark
--House designed by prominent architect Frederick R. Schock, 1924
--Grounds designed and constructed by: Arrow. Land + Structures in Spring/Summer of 2017
--Photography: Marco Romani, RLA State Licensed Landscape Architect
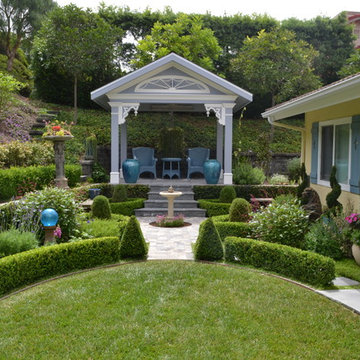
Garden pavilion
Remington construction Services
Inspiration for a small traditional backyard formal garden in Orange County.
Inspiration for a small traditional backyard formal garden in Orange County.

Significant work was involved to upgrade and modernise the house but within a reasonable budget. The garden has a small footprint both in the front and rear, and there were many practical considerations to tackle like the use of space, navigation and privacy.
I especially love the new paving and stepwork for the front garden, as the stone used is one of my favourites in terms of material and colour, and the garden looks amazing at night.
There are little nuances like a boulder placed as a seating area with an existing garden ornament that is sentimental to the clients (mummy koala holding its baby) that add an emotional element to the space.
I love the tessellated tiles used for their front porch, replacing what was just a red painted concrete floor. It’s modern but adds that element of sophistication to the space and suits the house style and area.
The rear garden had to have storage, and we needed to ensure that the client’s car was able to be parked but should not detract from the newly landscaped space.
There is a granny flat in their rear garden that gets rented out, so I had to think about how to create privacy for both parties (the tenant and my clients)!
The choice of plants was a little different as I’d mixed in succulents with exotics that give some seasonality impacts over the year. I really love the new fascia of the conservatory and the new built-in external cupboards and workbench!
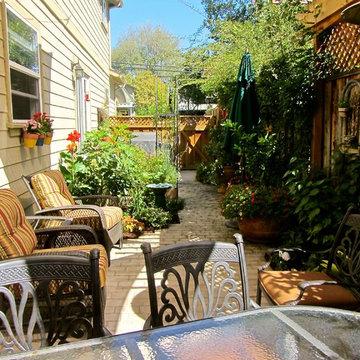
We managed to fit a sitting AND dining area surrounded by plantings in this small side yard!
Inspiration for a small traditional garden in San Francisco.
Inspiration for a small traditional garden in San Francisco.
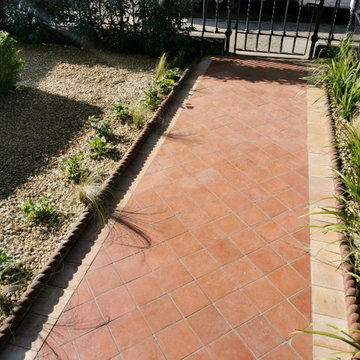
We designed this simple front garden and removed existing cobble lock paving. We reset granite step , sourced and retiled the entrance area reusing rope terrocota edging.
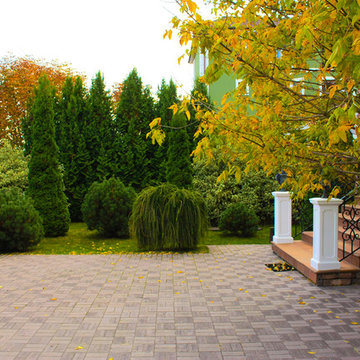
Ландшафтная композиция рядом со входом в дом выполнена в условно-регулярном стиле на фоне живой изгороди из дерена белого Elegantissima,
Автор проекта: Алена Арсеньева.
Реализация проекта:Владимир Чичмарь
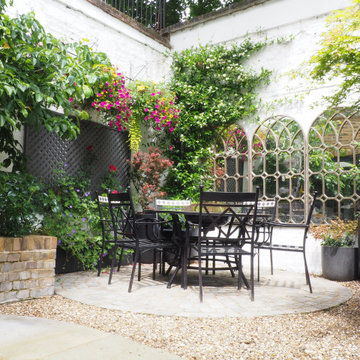
This intimate space invites you in, with three arched frame mirrors creating the illusion of a space much larger. The evergreen Trachelospermum jasminoides works to hide the high brick walls creating intimacy and the fragrance in the early evening adds to the feeling of an exotic hanging garden.
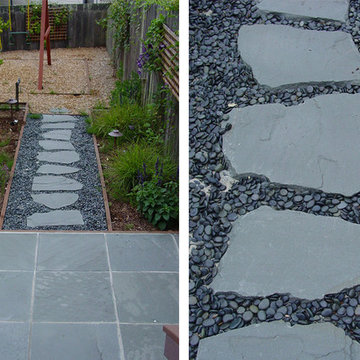
This overgrown, rectangular yard in San Francisco is home to a young couple, their 3-year-old daughter, and twins that were on the way. Typical of many San Francisco yards, it is accessed from the back deck down a long set of stairs. The client wanted to be able to spend quality time in the yard with her two new babies and toddler. The design includes a play structure, a covered sand box, a small raised planter for playing in the dirt. Due to the limited space, several trellises were added to the side and back fence so that vines could add color surrounding the new play area.
Covering an existing concrete pad with cut Connecticut Bluestone enhanced the adult seating area and was surrounded by low maintenance colorful planting beds. A simple but beautiful walkway of stones set in lose pebbles connects these two use areas. Custom lattice was added onto the underside of the deck to hide the large utility area. The existing deck and stairs were repaired and refurbished to improve it’s look and longevity.
The clients were very happy with the end result which came in on time and budget just as the twin girls were born.
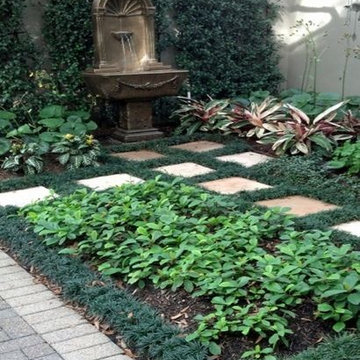
This is a very small space that measures approximately 20x14 feet and gets very little sunlight. The client is from New Orleans where they still maintain a house and wanted something that would remind them of home so we went with a contemporary take on the New Orleans-style courtyard. This space was unused and the landscape died as a result of poor soil conditions, poor drainage and heavy shade long before we took on the project. Our mission was to 1) Invite the homeowner into a space they were familiar and comfortable with, and 2) Involve all of their senses (aesthetics for the eyes, water fountain for the ears, fragrant flowers and herbs for the nose).
This picture is the left side of this outdoor living space which features a refurbished fountain. The client had this fountain laying in the corner of the courtyard, broken and forgotten. We had a specialist restore it and give it the patina that creates the sort of character you would expect from a New Orleans style courtyard.
Again, this is a very small area that was unused and is now a permanent and regular part of this client's daily living.
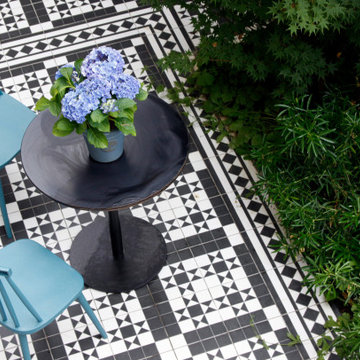
Blending old with new. Yorkstone bullnose paving, bespoke railings and handrail, Victorian tiles, larch cladding and modern planting. In this small front garden in Greenwich we have used the soft yorkstone to blend with the old london brick of the house contrasting geometric pattern Victorian replica tiles all softened with a simple mix of planting to create a wonderful entrance to this lovely home and an additional basement seating area to catch the late afternoon sun.
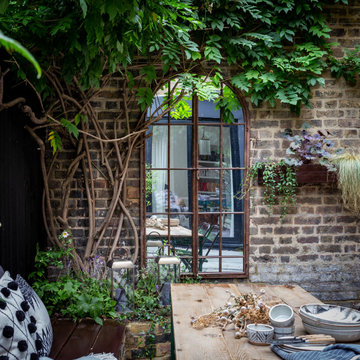
A large vintage metal mirror creates the illusion of space within the garden and hints at the East London Victorian style aesthetic
Inspiration for a small traditional backyard partial sun garden for summer with with raised garden bed, natural stone pavers and a wood fence.
Inspiration for a small traditional backyard partial sun garden for summer with with raised garden bed, natural stone pavers and a wood fence.
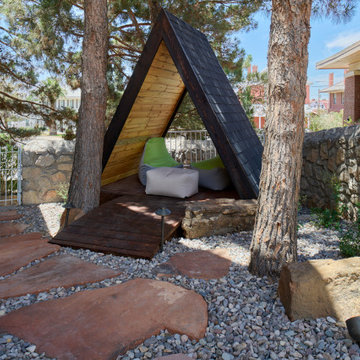
Sunset Heights Renovation
This Victorian style home was beautifully designed from the interior to the exterior. Our clients were looking to update the outdoor space, not only was it not functional, but it did not complement their Victorian home.
Although we had a yearlong waiting list for design, our clients were patient and hired us for 3D design.
Many times, our clients already have all the components in place, such as a pool, outdoor kitchen, fireplace, pergola etc., but they just don’t feel right.
The most important feature of our client’s new space was not only the components, but to be able to have a space that would allow them to create a lifetime of memories. From a visual perspective their existing space seemed limited and confined. Our design team was able to see past this and expanded its space to its full potential which allowed us to create multiple destinations for relaxation, enjoyment and most importantly entertainment.
As we began the design process, we were able to take a closer look at the existing space and noticed many safety concerns and how the existing materials did not accentuate the home either.
At the completion of their 3D design, we were able to present new ideas and materials that would enhance the value of the home as well as help them visualize the new space created with multiple destinations.
Ivory travertine coping & decking was a must as was the Talavera blue highlighted tiles for the newly renovated pool. A new working spa and functional outdoor kitchen with bar were two spaces we are sure they would enjoy while spending time outdoors. We enlarged the existing covered patio to expand the seating area to include chaise lounges, a loveseat and chairs under the pergola shade accent.
Newest favorite additions are the gas firepit and cabin play fort which can be highly utilized year-round. Our clients say, “The adults love hanging out in the fort too!”
Nestled in the Historic District, our client’s home is now filled with plenty of space and great energy for family gatherings, parties, watching sports, graduations and so much more. Who knows, maybe a future wedding or two! Memories of a lifetime will be made here for years to come!
Architecture and lifestyle are always our focus when designing feel good and functional spaces for our clients!
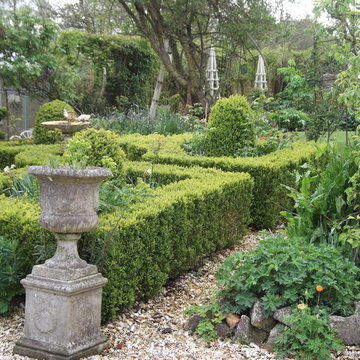
Topiary is a fantastic way of adding evergreen structure to a garden. You may think that you won't be able to or can't get the budget together for an amazing garden like this with no budget to speak of.But you can plant your own -( free-) box parterre- by taking box cuttings, either from a friend who is trimming their box plants, or by going into the forest and taking some cuttings.Box is a tree that grows in the wild in many forests.Box cuttings taken in late summer or early autumn will root quickly and be ready for planting out the following spring.
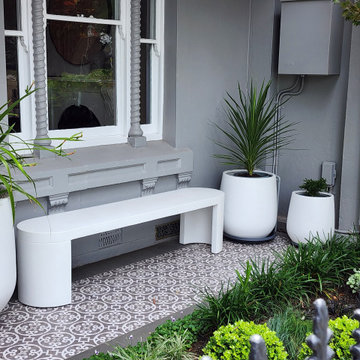
This classic Victorian Terrace was given a contemporary lift with a combination of structured and textural planting. A trio of pots provide scale and balance centered by a white concrete bench.
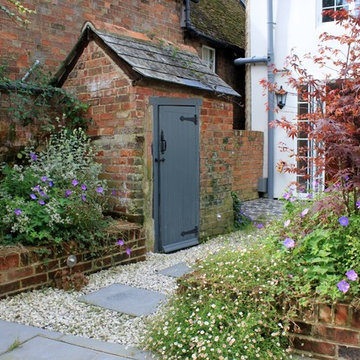
Raised beds and stepping stones lead up to the rear of the house.
This is an example of a small traditional backyard partial sun garden in London.
This is an example of a small traditional backyard partial sun garden in London.
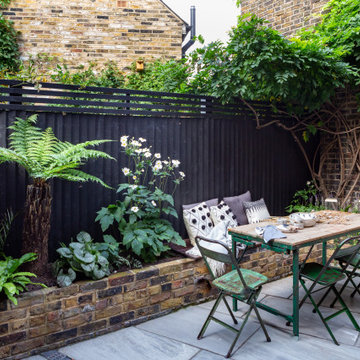
This awkwardly shaped North facing East London courtyard has been transformed into a low maintenance space for entertaining and relaxation.
Design ideas for a small traditional backyard partial sun garden for summer in London with with raised garden bed, natural stone pavers and a wood fence.
Design ideas for a small traditional backyard partial sun garden for summer in London with with raised garden bed, natural stone pavers and a wood fence.
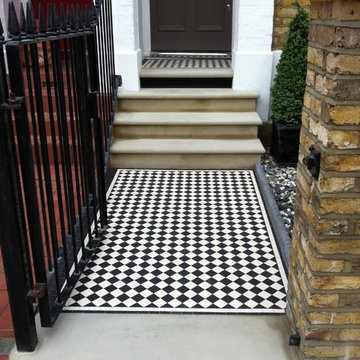
5cm black & white chequer with two line border.
mosaicsbypost.com
This is an example of a small traditional front yard garden in London.
This is an example of a small traditional front yard garden in London.
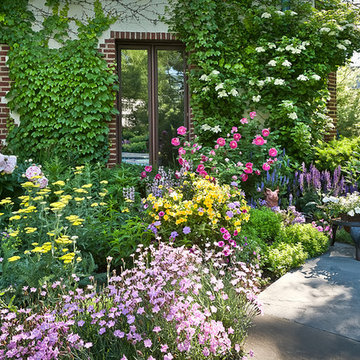
The casual elegance of an English garden evokes memories of days gone by.
(Photo by Mike Crews)
This is an example of a small traditional backyard full sun garden for summer in Chicago with natural stone pavers.
This is an example of a small traditional backyard full sun garden for summer in Chicago with natural stone pavers.
Small Victorian Garden Design Ideas
1
