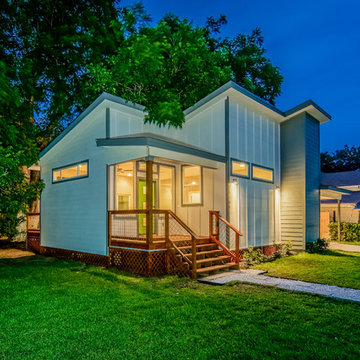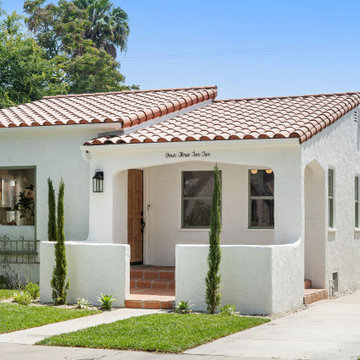Small White Exterior Design Ideas
Refine by:
Budget
Sort by:Popular Today
61 - 80 of 3,338 photos
Item 1 of 3
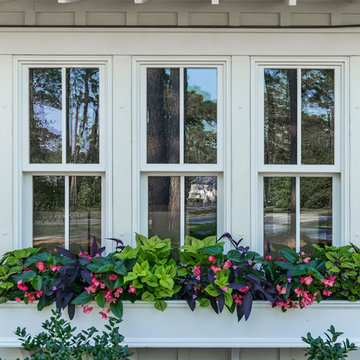
What a bright spot of color from the enclosed garden and garden shed!
Design ideas for a small transitional two-storey white exterior in Charleston with wood siding.
Design ideas for a small transitional two-storey white exterior in Charleston with wood siding.
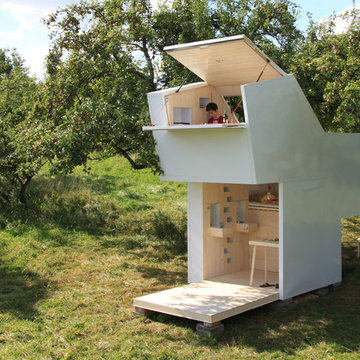
Foto: Matthias Prüger
This is an example of a small contemporary split-level white exterior in Munich with wood siding.
This is an example of a small contemporary split-level white exterior in Munich with wood siding.
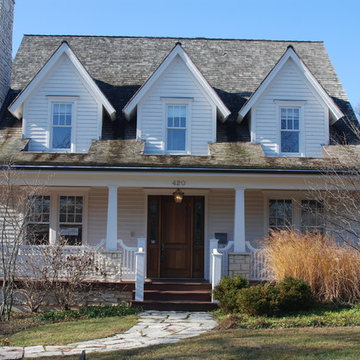
michael buss
Design ideas for a small traditional two-storey white exterior in Chicago with wood siding and a gable roof.
Design ideas for a small traditional two-storey white exterior in Chicago with wood siding and a gable roof.
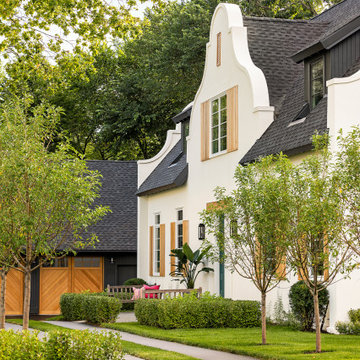
Interior Design: Lucy Interior Design | Builder: Detail Homes | Landscape Architecture: TOPO | Photography: Spacecrafting
Photo of a small eclectic two-storey stucco white house exterior in Minneapolis with a gable roof and a shingle roof.
Photo of a small eclectic two-storey stucco white house exterior in Minneapolis with a gable roof and a shingle roof.

Conversion of a 1 car garage into an studio Additional Dwelling Unit
Small contemporary one-storey white exterior in DC Metro with mixed siding, a shed roof, a shingle roof and a black roof.
Small contemporary one-storey white exterior in DC Metro with mixed siding, a shed roof, a shingle roof and a black roof.

In the quite streets of southern Studio city a new, cozy and sub bathed bungalow was designed and built by us.
The white stucco with the blue entrance doors (blue will be a color that resonated throughout the project) work well with the modern sconce lights.
Inside you will find larger than normal kitchen for an ADU due to the smart L-shape design with extra compact appliances.
The roof is vaulted hip roof (4 different slopes rising to the center) with a nice decorative white beam cutting through the space.
The bathroom boasts a large shower and a compact vanity unit.
Everything that a guest or a renter will need in a simple yet well designed and decorated garage conversion.
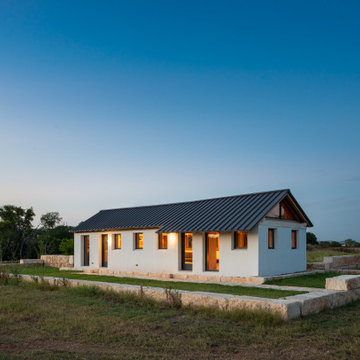
Outside, the barn received a new metal standing seam roof and perimeter chop-block limestone curb. Butterstick limestone walls form a grassy enclosed yard from which to sit and take in the sights and sounds of the Hill Country.
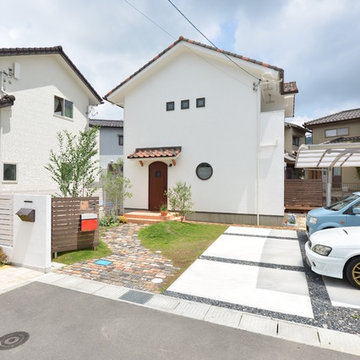
丸い窓とアールの玄関ドア、かわいらしい外観のこの家は、外壁のすべての材料が水蒸気を通し湿気をためることのない、呼吸する家です。無垢材、スペイン漆喰、セルロースファイバーなど、自然素材をふんだんに使用し、かつ、外断熱+内断熱をあわせた工法で高断熱を実現したこの家は、電化製品に頼らなくても夏涼しく、冬は暖かい、究極の健康住宅です。サイディング、集成材、合板、グラスウール、ビニールクロスなどの長持ちせず体に良くない化学物質を放出する材料を一切使用しない、0宣言の家。全国5497件の0宣言の家に住む人の家と体を調査した結果、この家に住むと健康になることが証明されています。
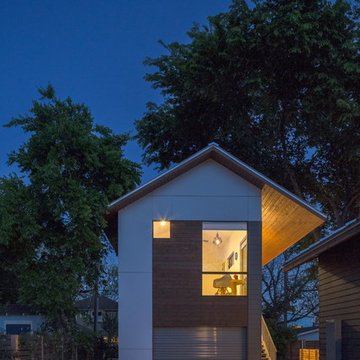
Photo by: Leonid Furmansky
This is an example of a small transitional two-storey white exterior in Austin with concrete fiberboard siding and a gable roof.
This is an example of a small transitional two-storey white exterior in Austin with concrete fiberboard siding and a gable roof.
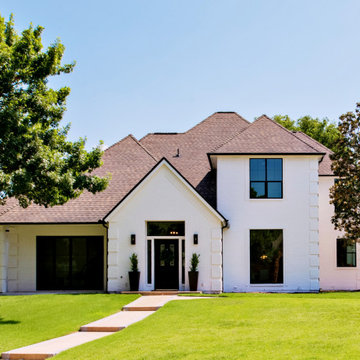
Milgard aluminum windows in black. This product is no longer available from Brennan. Please check our website for alternatives | https://brennancorp.com/
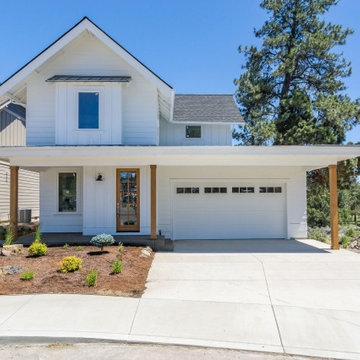
This is an example of a small country two-storey white house exterior in Other with mixed siding and a mixed roof.
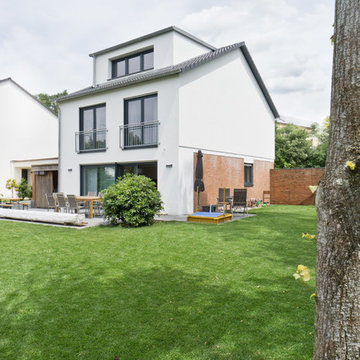
S&G wohnbau GmbH
This is an example of a small contemporary three-storey stucco white house exterior in Nuremberg with a gable roof.
This is an example of a small contemporary three-storey stucco white house exterior in Nuremberg with a gable roof.
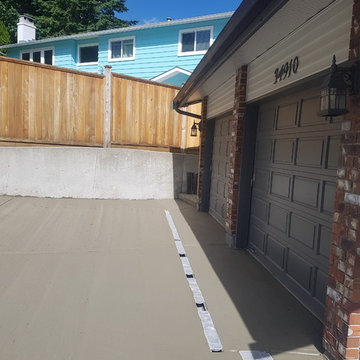
Inspiration for a small traditional two-storey white house exterior in Vancouver with wood siding, a gable roof and a shingle roof.
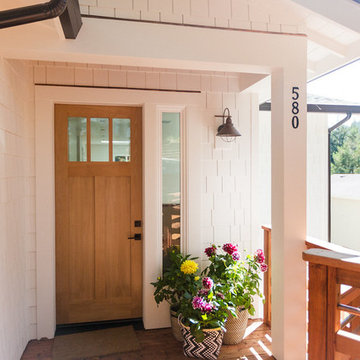
This is an example of a small arts and crafts two-storey white house exterior in San Francisco with wood siding, a gable roof and a shingle roof.
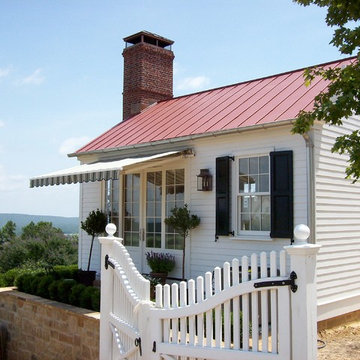
Small traditional one-storey white exterior in Little Rock with wood siding and a red roof.
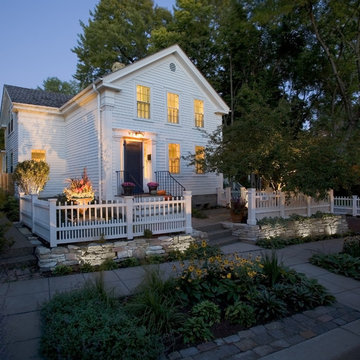
TreHus worked from photographs of this home dating back to the early 1900's and with the Minneapolis Historic Preservation Commission to ensure that we honored the home's spirit and heritage throughout the project. Photo by Andrea Rugg.
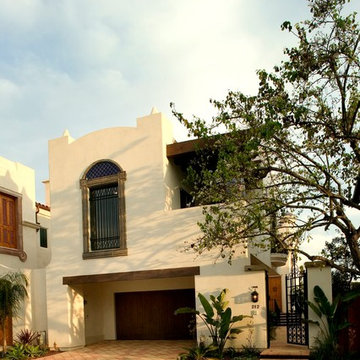
Jim Bartsch Photography
Small mediterranean three-storey stucco white exterior in Santa Barbara.
Small mediterranean three-storey stucco white exterior in Santa Barbara.
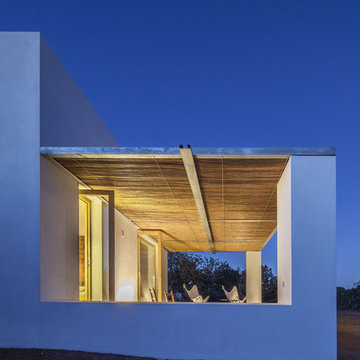
Can Xomeu Rita es una pequeña vivienda que toma el nombre de la finca tradicional del interior de la isla de Formentera donde se emplaza. Su ubicación en el territorio responde a un claro libre de vegetación cercano al campo de trigo y avena existente en la parcela, donde la alineación con las trazas de los muros de piedra seca existentes coincide con la buena orientación hacia el Sur así como con un área adecuada para recuperar el agua de lluvia en un aljibe.
La sencillez del programa se refleja en la planta mediante tres franjas que van desde la parte más pública orientada al Sur con el acceso y las mejores visuales desde el porche ligero, hasta la zona de noche en la parte norte donde los dormitorios se abren hacia levante y poniente. En la franja central queda un espacio diáfano de relación, cocina y comedor.
El diseño bioclimático de la vivienda se fundamenta en el hecho de aprovechar la ventilación cruzada en el interior para garantizar un ambiente fresco durante los meses de verano, gracias a haber analizado los vientos dominantes. Del mismo modo la profundidad del porche se ha dimensionado para que permita los aportes de radiación solar en el interior durante el invierno y, en cambio, genere sombra y frescor en la temporada estival.
El bajo presupuesto con que contaba la intervención se manifiesta también en la tectónica del edificio, que muestra sinceramente cómo ha sido construido. Termoarcilla, madera de pino, piedra caliza y morteros de cal permanecen vistos como acabados conformando soluciones constructivas transpirables que aportan más calidez, confort y salud al hogar.
Small White Exterior Design Ideas
4
