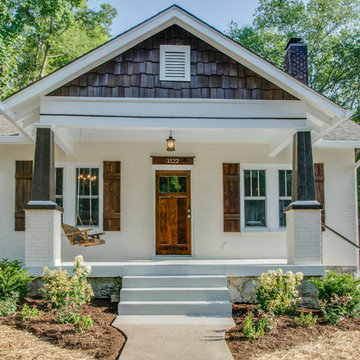Small White Exterior Design Ideas
Refine by:
Budget
Sort by:Popular Today
41 - 60 of 3,338 photos
Item 1 of 3
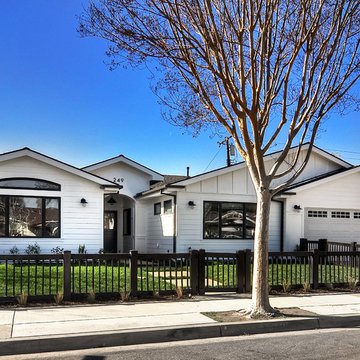
Photo of a small beach style one-storey white house exterior in Orange County with mixed siding, a gable roof and a shingle roof.
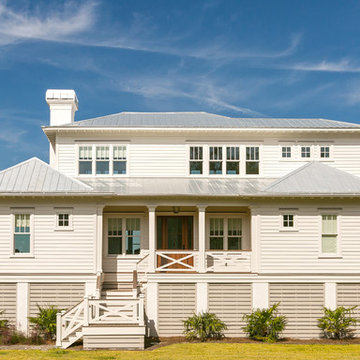
Front of two story craftsman coastal cottage home built in 2016 by Sea Island Builders. White hardie exterior with Anderson impact windows and metal roof.
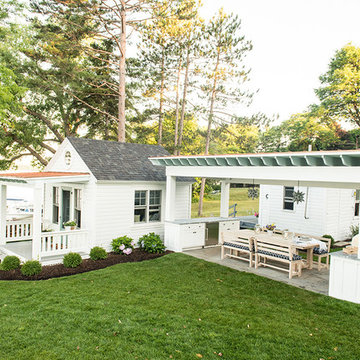
Out door Pergola photo: Alice G Patterson
Design ideas for a small traditional one-storey white exterior in Burlington with wood siding and a hip roof.
Design ideas for a small traditional one-storey white exterior in Burlington with wood siding and a hip roof.
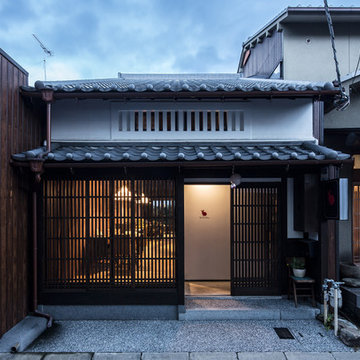
Photo by Yohei Sasakura
Inspiration for a small asian one-storey stucco white house exterior in Other with a gable roof and a tile roof.
Inspiration for a small asian one-storey stucco white house exterior in Other with a gable roof and a tile roof.
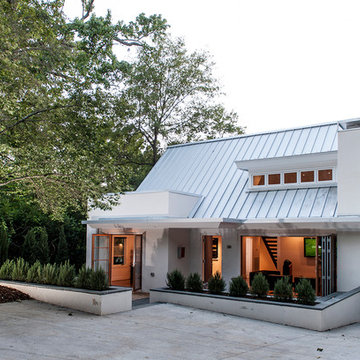
Inspiration for a small transitional two-storey stucco white house exterior in Birmingham with a gable roof and a metal roof.
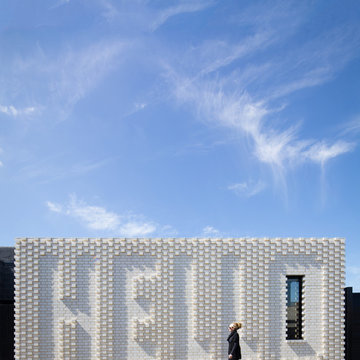
Street view to black vertical timber screened entry gate | Photo: Nic Granleese
This is an example of a small contemporary one-storey brick white exterior in Melbourne with a flat roof.
This is an example of a small contemporary one-storey brick white exterior in Melbourne with a flat roof.
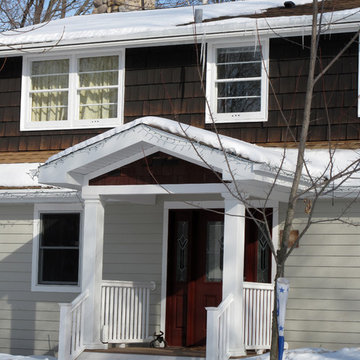
Cindy Lycholat
This is an example of a small eclectic one-storey white exterior in Milwaukee with vinyl siding and a gable roof.
This is an example of a small eclectic one-storey white exterior in Milwaukee with vinyl siding and a gable roof.
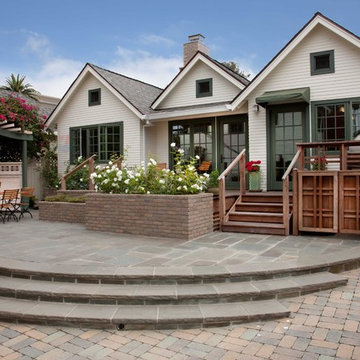
Photo by Ed Gohlich
Design ideas for a small traditional one-storey white house exterior in San Diego with wood siding, a gable roof and a shingle roof.
Design ideas for a small traditional one-storey white house exterior in San Diego with wood siding, a gable roof and a shingle roof.
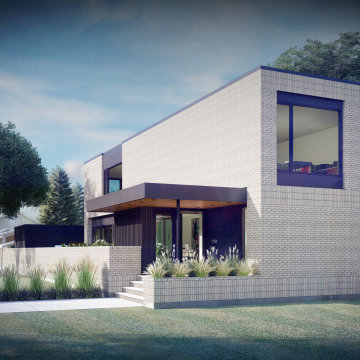
Front Yard
-
Like what you see? Visit www.mymodernhome.com for more detail, or to see yourself in one of our architect-designed home plans.
Small modern two-storey brick white house exterior in Other with a flat roof.
Small modern two-storey brick white house exterior in Other with a flat roof.
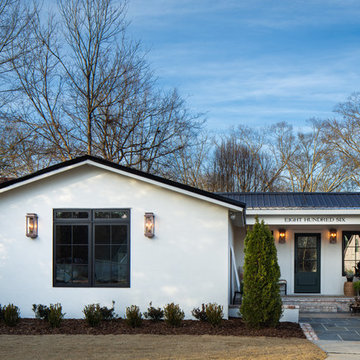
Exterior front of remodeled home in Homewood Alabama. Photographed for Willow Homes and Willow Design Studio by Birmingham Alabama based architectural and interiors photographer Tommy Daspit. See more of his work on his website http://tommydaspit.com
All images are ©2019 Tommy Daspit Photographer and my not be reused without express written permission.
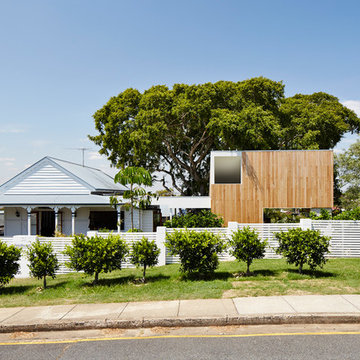
Alicia Taylor Photography
Inspiration for a small contemporary one-storey white exterior in Brisbane with wood siding.
Inspiration for a small contemporary one-storey white exterior in Brisbane with wood siding.
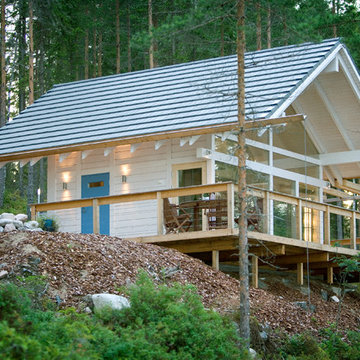
Inspiration for a small contemporary one-storey white exterior in Hamburg with wood siding and a gable roof.
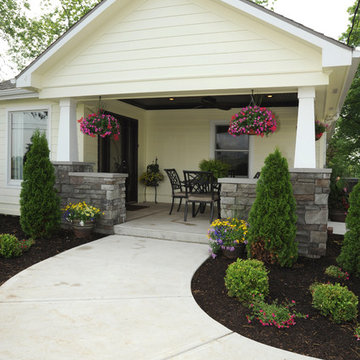
Dan Feldkamp
Photo of a small traditional one-storey white exterior in Cincinnati with wood siding.
Photo of a small traditional one-storey white exterior in Cincinnati with wood siding.
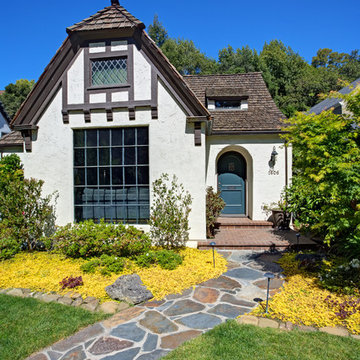
Mitchel Shenker Photography.
Street view showing restored 1920's restored storybook house.
Inspiration for a small traditional two-storey stucco white house exterior in San Francisco with a clipped gable roof and a shingle roof.
Inspiration for a small traditional two-storey stucco white house exterior in San Francisco with a clipped gable roof and a shingle roof.
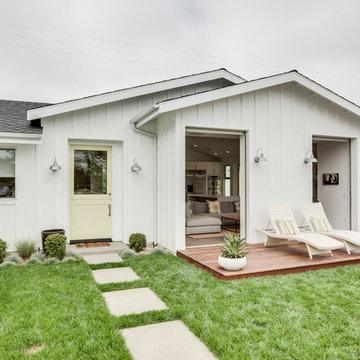
This is an example of a small contemporary one-storey white exterior in Orange County.

Design ideas for a small scandinavian two-storey stucco white house exterior in Calgary with a gable roof, a metal roof, a black roof and board and batten siding.
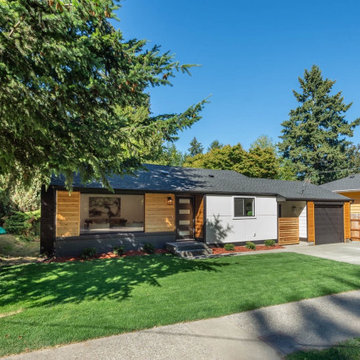
We took this north Seattle rambler and remodeled every square inch of it. New windows, roof, siding, electrical, plumbing, the list goes on! We worked hand in hand with the homeowner to give them a truly unique and beautiful home.
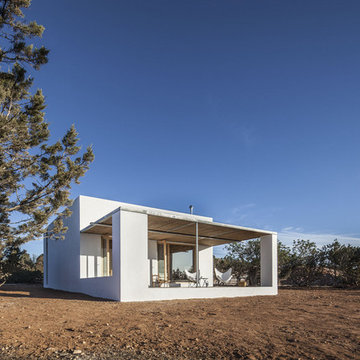
Can Xomeu Rita es una pequeña vivienda que toma el nombre de la finca tradicional del interior de la isla de Formentera donde se emplaza. Su ubicación en el territorio responde a un claro libre de vegetación cercano al campo de trigo y avena existente en la parcela, donde la alineación con las trazas de los muros de piedra seca existentes coincide con la buena orientación hacia el Sur así como con un área adecuada para recuperar el agua de lluvia en un aljibe.
La sencillez del programa se refleja en la planta mediante tres franjas que van desde la parte más pública orientada al Sur con el acceso y las mejores visuales desde el porche ligero, hasta la zona de noche en la parte norte donde los dormitorios se abren hacia levante y poniente. En la franja central queda un espacio diáfano de relación, cocina y comedor.
El diseño bioclimático de la vivienda se fundamenta en el hecho de aprovechar la ventilación cruzada en el interior para garantizar un ambiente fresco durante los meses de verano, gracias a haber analizado los vientos dominantes. Del mismo modo la profundidad del porche se ha dimensionado para que permita los aportes de radiación solar en el interior durante el invierno y, en cambio, genere sombra y frescor en la temporada estival.
El bajo presupuesto con que contaba la intervención se manifiesta también en la tectónica del edificio, que muestra sinceramente cómo ha sido construido. Termoarcilla, madera de pino, piedra caliza y morteros de cal permanecen vistos como acabados conformando soluciones constructivas transpirables que aportan más calidez, confort y salud al hogar.
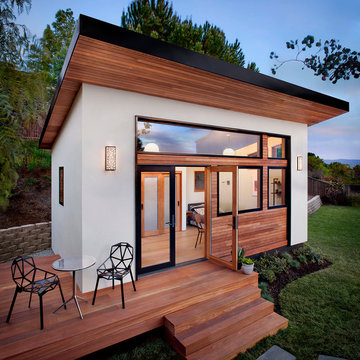
Photo of a small contemporary one-storey white exterior in San Francisco with a shed roof.
Small White Exterior Design Ideas
3
