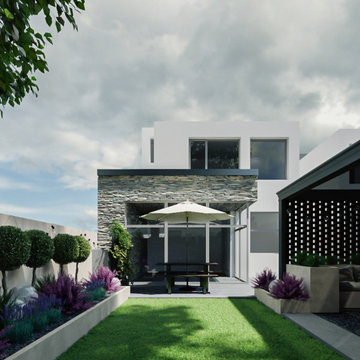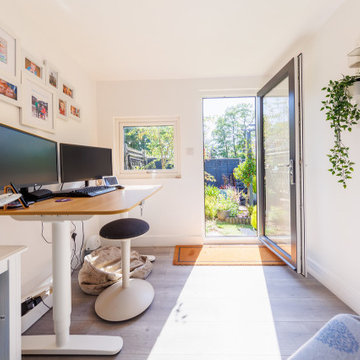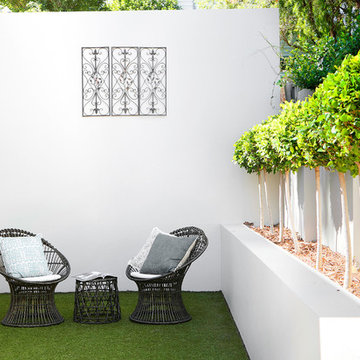Small White Garden Design Ideas
Refine by:
Budget
Sort by:Popular Today
61 - 80 of 400 photos
Item 1 of 3
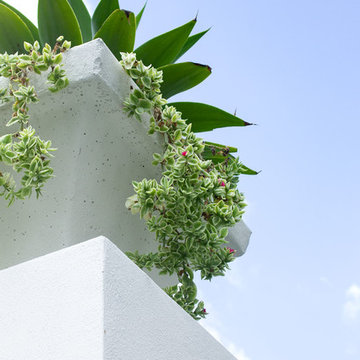
Inspiration for a small traditional front yard partial sun xeriscape in Miami with a container garden and natural stone pavers.
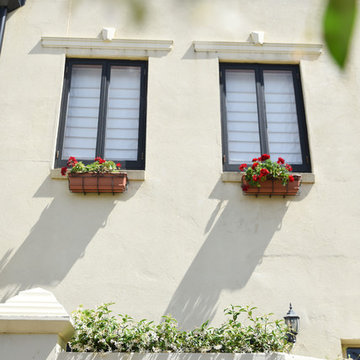
Design ideas for a small traditional courtyard partial sun formal garden in Adelaide with a vertical garden and concrete pavers.
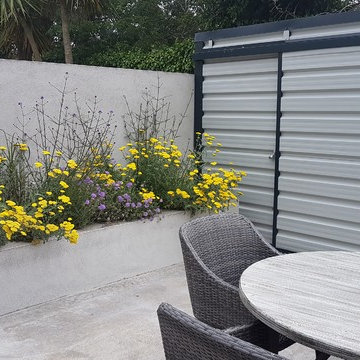
Garden inspired by the seaside. Minimalist and low maintenance with a concrete polished patio and pea gravel detail.
Inspiration for a small contemporary backyard full sun garden in Dublin with a retaining wall and concrete pavers.
Inspiration for a small contemporary backyard full sun garden in Dublin with a retaining wall and concrete pavers.
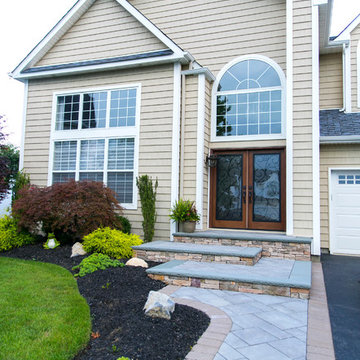
This front entrance features concrete paver and natural stone combo walkway and steps. It was completed at the same time as the backyard which includes a concrete paver patio in Long Island, NY and makes the best of a small space. Strategically using plantings, the homeowners are able to enjoy their custom shaped pool and spa combo (with a naturalistic waterfall) in privacy. The paver patio allows plenty of space for sun lounging and entertaining.
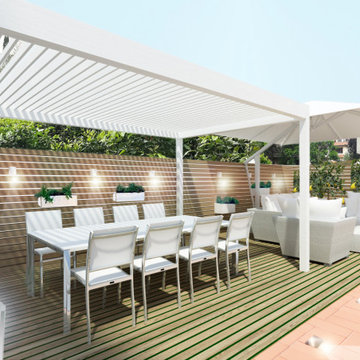
creare un angolo privato, lontano da occhi indiscreti per poter godere appieno del proprio giardino, percependolo come un'estensione della propria casa. Questo è lo spirito con il quale è stato creata la zona conviviale del giardino dell'abitazione. Decking in legno come pavimentazione e come recinzione perimetrale, un pergolato ed un ombrellone bianchi completano l'opera.
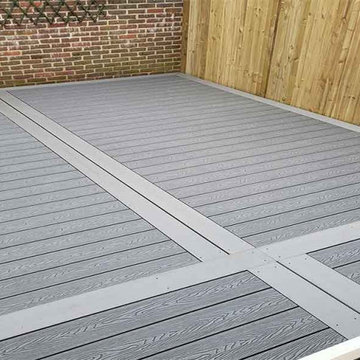
This small courtyard garden in Haywards Heath had a Millboard decking installed that the current owners inherited when they bought the property.
As you can see from the before photos, the decking had collapsed in a couple of places, making the space dangerous and unusable.
So we removed the whole framing, rebuilt a solid timber framing with treated timber, and painted with a dpm paint.
Now you can really see the difference in quality in the before and after pictures.
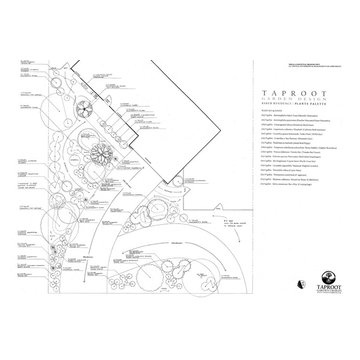
Patrick & Topaze McCaffery - Taproot Garden Design
"The Baker Garden Design; A hand-rendered drawing using F Lead Pencil."
Design ideas for a small country front yard full sun garden for spring in San Francisco.
Design ideas for a small country front yard full sun garden for spring in San Francisco.
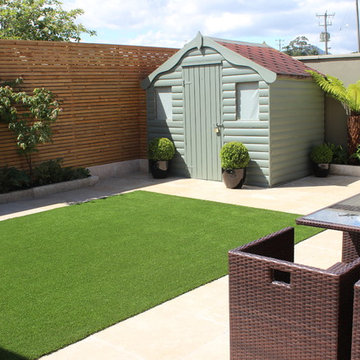
Small Urban Garden Design by
Amazon Landscaping and Garden Design mALCI
014060004
Amazonlandscaping.ie
Design ideas for a small contemporary backyard full sun formal garden for summer in Dublin with a garden path, natural stone pavers and a wood fence.
Design ideas for a small contemporary backyard full sun formal garden for summer in Dublin with a garden path, natural stone pavers and a wood fence.
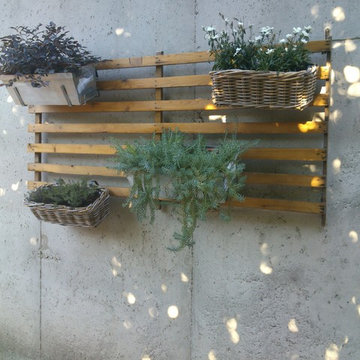
This is an example of a small country side yard garden in Other with a container garden.
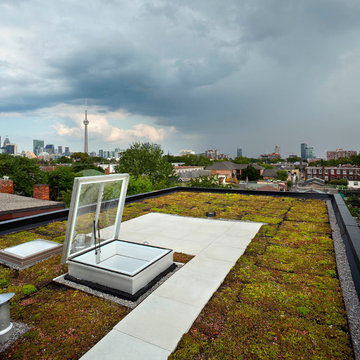
This impressive detached building is located in the heart of the bustling Dundas West strip, and presents a unique opportunity for creative live + work space.
Designed by Kohn Shnier Architects, the building was completed in 2008 and has been owner-occupied ever since. Modern steel and concrete construction enable clear spans throughout, and the virtual elimination of bulkheads. The main floor features a dynamic retail space, that connects to a lower level with high ceilings – perfect as a workshop, atelier or as an extension of the retail.
Upstairs, a spacious loft-like apartment is spread over 2 floors. The mainfloor includes a decadent chef’s kitchen finished in Corian, with a large eat-at island. The combined living & dining rooms connect with a large south-facing terrace with exceptional natural light and neighbourhood views. Upstairs, the master bathroom features abundant built-in closets, together with a generous ensuite bathroom. A second open space is presently used as a studio, but is easily converted to a closed 2nd bedroom.
Parking is provided at the rear of the building, and the rooftop functions as a green roof. The finest materials have been used in this very special building, from anodized aluminium windows paired with black manganese brick, to high quality appliances and dual furnaces to provide adequate heating and fire separation between the retail and residential units. Photo by Tom Arban
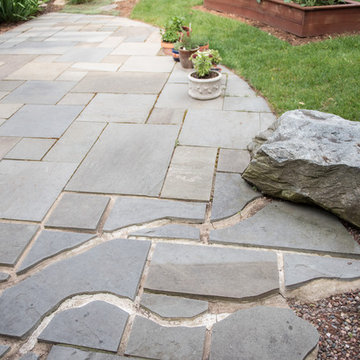
Little Giant Photography
Inspiration for a small eclectic backyard partial sun formal garden for summer in Milwaukee with a vegetable garden and natural stone pavers.
Inspiration for a small eclectic backyard partial sun formal garden for summer in Milwaukee with a vegetable garden and natural stone pavers.
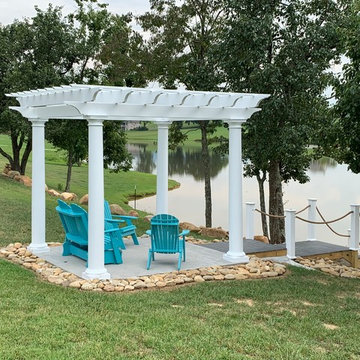
This beautiful, traditionally styled pergola was installed on our client's dock in Dandrige, Tennessee.
The classical styling elevates the waterside surroundings, adding shade and sophistication to the property.
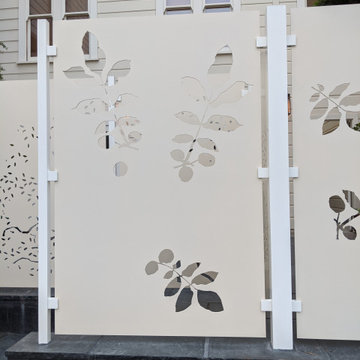
A small courtyard garden in San Francisco.
• Creative use of space in the dense, urban fabric of hilly SF.
• For the last several years the clients had carved out a make shift courtyard garden at the top of their driveway. It was one of the few flat spaces in their yard where they could sit in the sun and enjoy a cup of coffee. We turned the top of a steep driveway into a courtyard garden.
• The actual courtyard design was planned for the maximum dimensions possible to host a dining table and a seating area. The space is conveniently located outside their kitchen and home offices. However we needed to save driveway space for parking the cars and getting in and out.
• The design, fabrication and installation team was comprised of people we knew. I was an acquaintance to the clients having met them through good friends. The landscape contractor, Boaz Mor, http://www.boazmor.com/, is their neighbor and someone I worked with before. The metal fabricator is Murray Sandford of Moz Designs, https://mozdesigns.com/, https://www.instagram.com/moz_designs/ . Both contractors have long histories of working in the Bay Area on a variety of complex designs.
• The size of this garden belies the complexity of the design. We did not want to remove any of the concrete driveway which was 12” or more in thickness, except for the area where the large planter was going. The driveway sloped in two directions. In order to get a “level”, properly, draining patio, we had to start it at around 21” tall at the outside and end it flush by the garage doors.
• The fence is the artful element in the garden. It is made of power-coated aluminum. The panels match the house color; and posts match the house trim. The effect is quiet, blending into the overall property. The panels are dramatic. Each fence panel is a different size with a unique pattern.
• The exterior panels that you see from the street are an abstract riff on the seasons of the Persian walnut tree in their front yard. The cut-outs illustrate spring bloom when the walnut leafs out to autumn when the nuts drop to the ground and the squirrels eats them, leaving a mess of shells everywhere. Even the pesky squirrel appears on one of the panels.
• The interior panels, lining the entry into the courtyard, are an abstraction of the entire walnut tree.
• Although the panel design is made of perforations, the openings are designed to retain privacy when you are inside the courtyard.
• There is a large planter on one side of the courtyard, big enough for a tree to soften a harsh expanse of a neighboring wall. Light through the branches cast playful shadows on the wall behind.
• The lighting, mounted on the house is a nod to the client’s love of New Orleans gas lights.
• The paving is black stone from India, dark enough to absorb the warmth of the sun on a cool, summer San Francisco day.
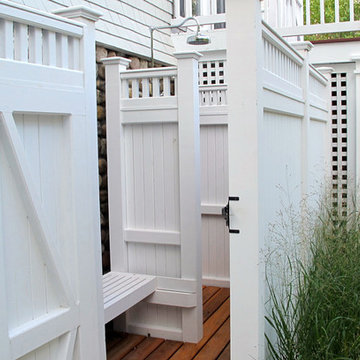
The outdoor shower is a great feature after a day at the beach.
Photo: Charles Hugh Moretz, Jr.
Design ideas for a small beach style garden in New York.
Design ideas for a small beach style garden in New York.
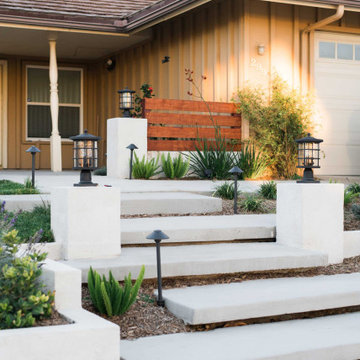
Simple zen front yard with floating steps.
Small asian front yard partial sun xeriscape in Los Angeles with with privacy feature, concrete pavers and a wood fence for summer.
Small asian front yard partial sun xeriscape in Los Angeles with with privacy feature, concrete pavers and a wood fence for summer.
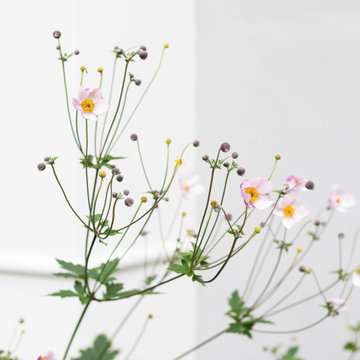
Japanese Anemone.
Photo of a small traditional backyard full sun formal garden for summer in New York with with flowerbed.
Photo of a small traditional backyard full sun formal garden for summer in New York with with flowerbed.
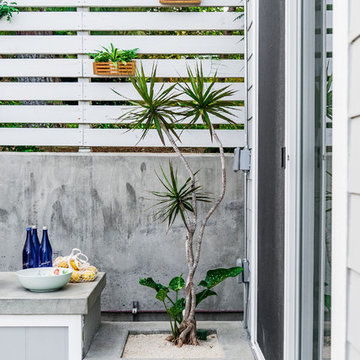
Concrete with built-in planter.
Photo Credit: Brett J. Hilton
Photo of a small beach style side yard garden for summer in San Diego.
Photo of a small beach style side yard garden for summer in San Diego.
Small White Garden Design Ideas
4
