Spiral Staircase Design Ideas with Wood Risers
Refine by:
Budget
Sort by:Popular Today
21 - 40 of 1,608 photos
Item 1 of 3
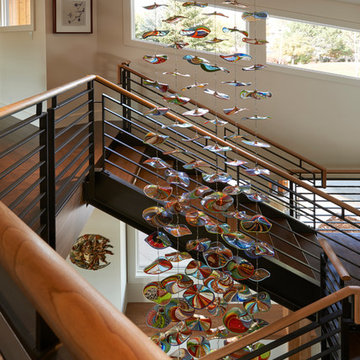
A modern art glass mobile hangs down from the top floor and descends through the middle of the staircase for a dramatic look
Design ideas for a large contemporary wood spiral staircase in Denver with wood risers and mixed railing.
Design ideas for a large contemporary wood spiral staircase in Denver with wood risers and mixed railing.
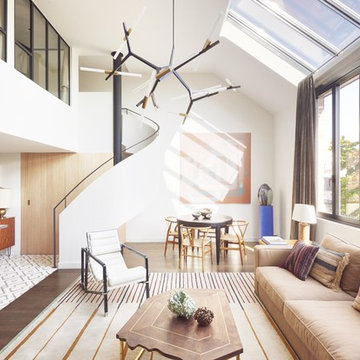
Dans cette magnifique restructuration à Paris, notre création devait s'intégrer "en douceur" dans cette pièce à vivre. L'escalier est le plus gros meuble de la pièce mais sa présence se devait d'être discrète.
Un escalier hélicoïdal à rampe pleine, marches et contremarches en chêne 1er choix massif, fût central et main courante acier thermolaqué. Le planning chantier fût complexe puisque nos compagnons devaient le "grimper" avant la mise en place de la verrière. Pari tenu !
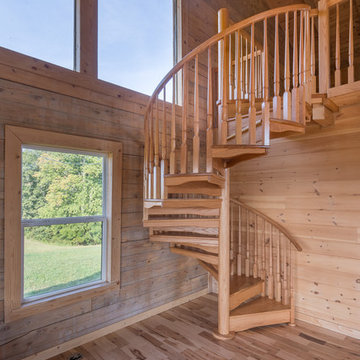
This Solid Wood spiral stair can be found in a Tennessee cabin leading up to the loft.
This is an example of a country wood spiral staircase in Philadelphia with wood risers.
This is an example of a country wood spiral staircase in Philadelphia with wood risers.
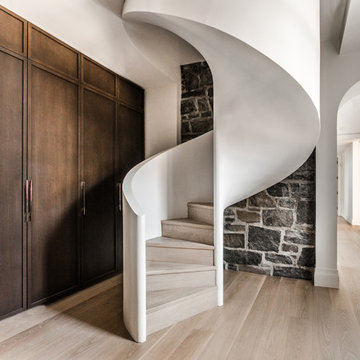
Photo credit: Alex Parent
Design ideas for a mid-sized contemporary wood spiral staircase in Montreal with wood risers.
Design ideas for a mid-sized contemporary wood spiral staircase in Montreal with wood risers.
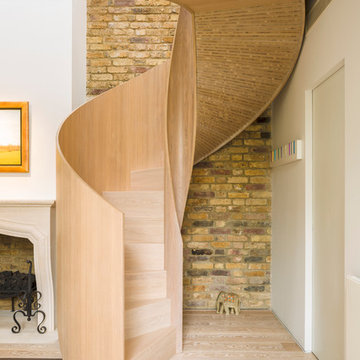
Design ideas for a contemporary wood spiral staircase in London with wood risers.
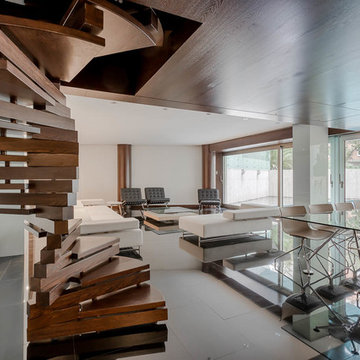
This is an example of a contemporary wood spiral staircase in Madrid with wood risers.
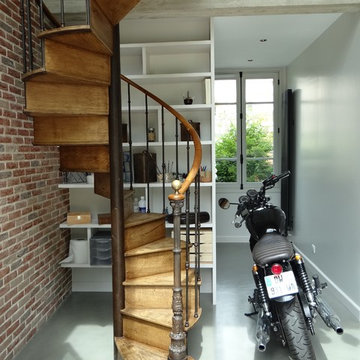
This is an example of an industrial wood spiral staircase in Paris with wood risers and mixed railing.
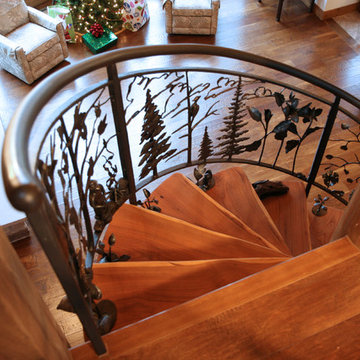
North Woods Spiral Staircase view looking down. Forged metalwork by Jeff Benson.
Photo by Jane Benson.
Design ideas for a mid-sized country wood spiral staircase in Other with wood risers.
Design ideas for a mid-sized country wood spiral staircase in Other with wood risers.
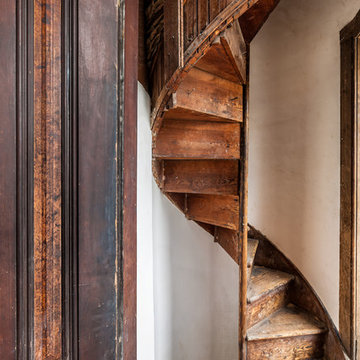
Inspiration for a small traditional wood spiral staircase in Other with wood risers.
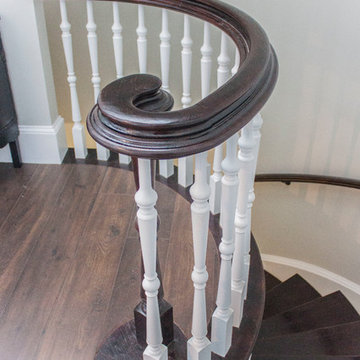
Stunning curved stair system in home with Bull Run Mountain breathtaking views; smooth wood treads and inviting volutes match owners beautiful flooring selection. The massive hand railing system in this staircase complement front doors unique design, and comply with local building codes. Century Stair brought to life owner’s vision; we designed, manufactured and installed the complete spiraling staircase (basement, main level, and second floor).CSC 1976-2020 © Century Stair Company ® All rights reserved.
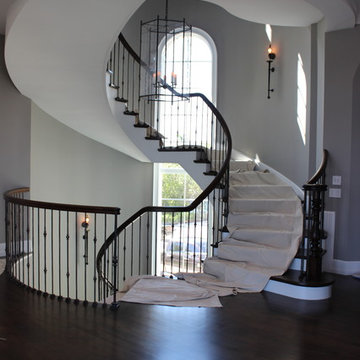
This stair is one of our favorites from 2018, it’s truly a masterpiece!
Custom walnut rails, risers & skirt with wrought iron balusters over a 3-story concrete circular stair carriage.
The magnitude of the stair combined with natural light, made it difficult to convey its pure beauty in photographs. Special thanks to Sawgrass Construction for sharing some of their photos with us to post along with ours.
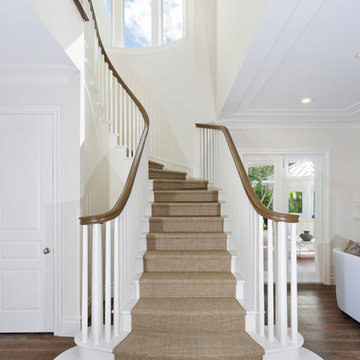
Staircase
Design ideas for a mid-sized beach style carpeted spiral staircase in Other with wood risers and wood railing.
Design ideas for a mid-sized beach style carpeted spiral staircase in Other with wood risers and wood railing.
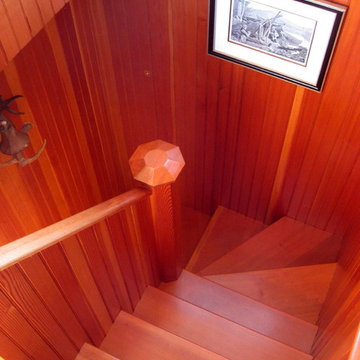
D. Beilman
Photo of an expansive modern wood spiral staircase in Boston with wood risers.
Photo of an expansive modern wood spiral staircase in Boston with wood risers.
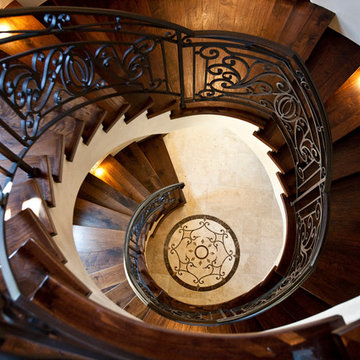
Photography: Julie Soefer
Design ideas for an expansive mediterranean wood spiral staircase in Houston with wood risers.
Design ideas for an expansive mediterranean wood spiral staircase in Houston with wood risers.
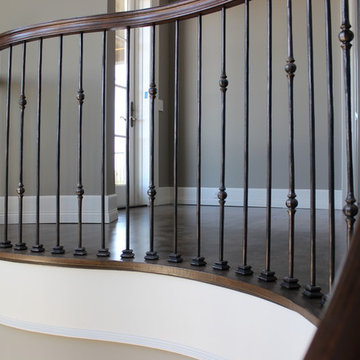
This stair is one of our favorites from 2018, it’s truly a masterpiece!
Custom walnut rails, risers & skirt with wrought iron balusters over a 3-story concrete circular stair carriage.
The magnitude of the stair combined with natural light, made it difficult to convey its pure beauty in photographs. Special thanks to Sawgrass Construction for sharing some of their photos with us to post along with ours.
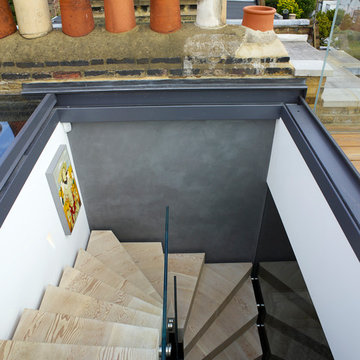
The staircase finally terminates at roof level, which is accessed via a sliding skylight. The dark grey polished plaster wall behind runs right down the stairwell to the first floor landing.
Photography: Rachael Smith
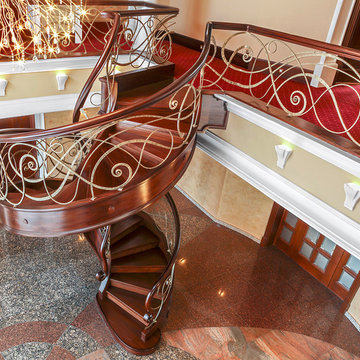
Spiral stair with treads and risers made from stained sapele mahogany. Ornate stringers and hand wrought steel balustrades, mahogany handrails. Designed by Robert Kiona and GDS
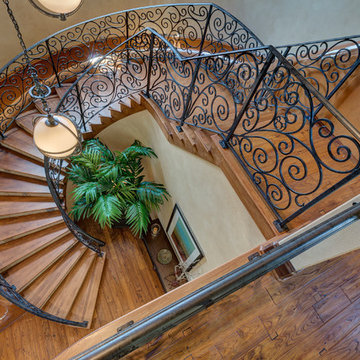
Lawrence Taylor Photography
Inspiration for a mediterranean wood spiral staircase in Orlando with wood risers.
Inspiration for a mediterranean wood spiral staircase in Orlando with wood risers.
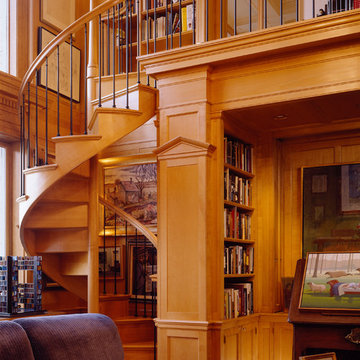
A new library on Central Park, in an apartment facing treetop level. Architecture by Fairfax & Sammons, photography by Durston Saylor
Mid-sized traditional wood spiral staircase in New York with wood risers and mixed railing.
Mid-sized traditional wood spiral staircase in New York with wood risers and mixed railing.
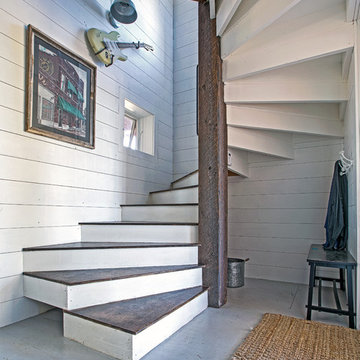
The Porch House sits perched overlooking a stretch of the Yellowstone River valley. With an expansive view of the majestic Beartooth Mountain Range and its close proximity to renowned fishing on Montana’s Stillwater River you have the beginnings of a great Montana retreat. This structural insulated panel (SIP) home effortlessly fuses its sustainable features with carefully executed design choices into a modest 1,200 square feet. The SIPs provide a robust, insulated envelope while maintaining optimal interior comfort with minimal effort during all seasons. A twenty foot vaulted ceiling and open loft plan aided by proper window and ceiling fan placement provide efficient cross and stack ventilation. A custom square spiral stair, hiding a wine cellar access at its base, opens onto a loft overlooking the vaulted living room through a glass railing with an apparent Nordic flare. The “porch” on the Porch House wraps 75% of the house affording unobstructed views in all directions. It is clad in rusted cold-rolled steel bands of varying widths with patterned steel “scales” at each gable end. The steel roof connects to a 3,600 gallon rainwater collection system in the crawlspace for site irrigation and added fire protection given the remote nature of the site. Though it is quite literally at the end of the road, the Porch House is the beginning of many new adventures for its owners.
Spiral Staircase Design Ideas with Wood Risers
2