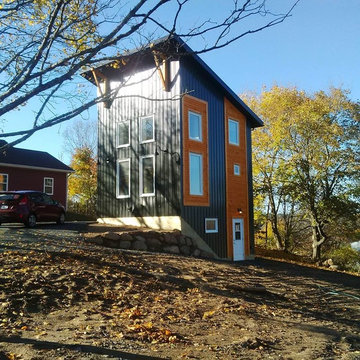Split-level Exterior Design Ideas with Metal Siding
Refine by:
Budget
Sort by:Popular Today
41 - 60 of 196 photos
Item 1 of 3
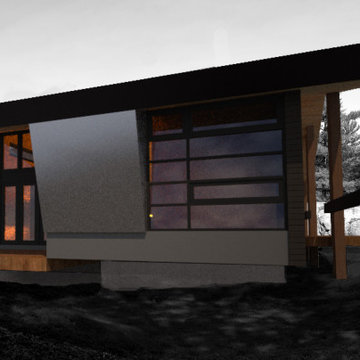
Design work in progress for a new cottage in the Parry Sound / Mactier area of Georgian Bay, not far from Muskoka.
Photo of a large modern split-level grey house exterior in Toronto with metal siding, a hip roof, a metal roof and a grey roof.
Photo of a large modern split-level grey house exterior in Toronto with metal siding, a hip roof, a metal roof and a grey roof.
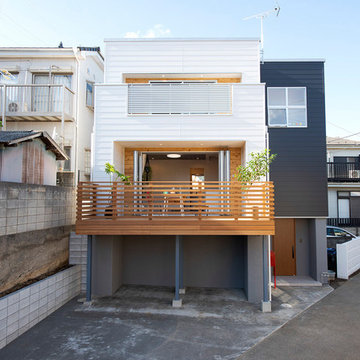
This is an example of a contemporary split-level exterior in Other with metal siding.
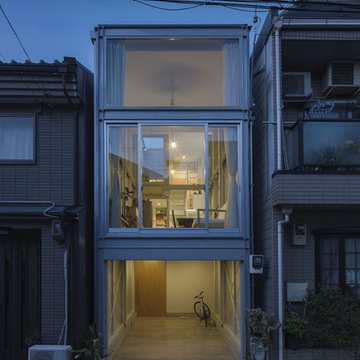
Photo by Keishiro Yamada
Inspiration for a small modern split-level grey house exterior in Osaka with metal siding, a shed roof and a metal roof.
Inspiration for a small modern split-level grey house exterior in Osaka with metal siding, a shed roof and a metal roof.
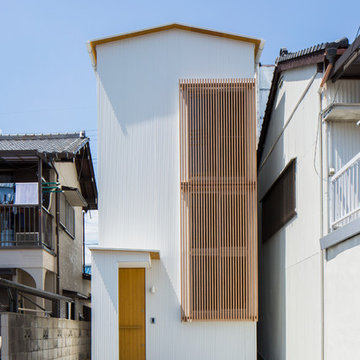
photo by 329photostudio
This is an example of a small asian split-level white house exterior in Other with metal siding, a gable roof and a metal roof.
This is an example of a small asian split-level white house exterior in Other with metal siding, a gable roof and a metal roof.
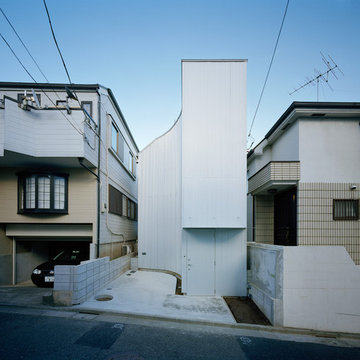
Photo by: Takumi Ota
Design ideas for a small split-level grey house exterior with metal siding, a flat roof and a metal roof.
Design ideas for a small split-level grey house exterior with metal siding, a flat roof and a metal roof.
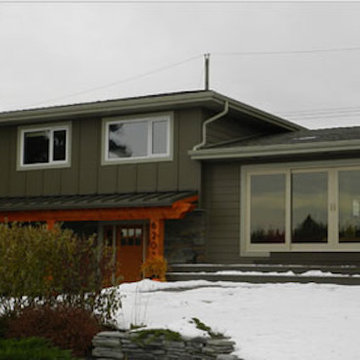
Photo of a mid-sized traditional split-level green exterior in Edmonton with metal siding.
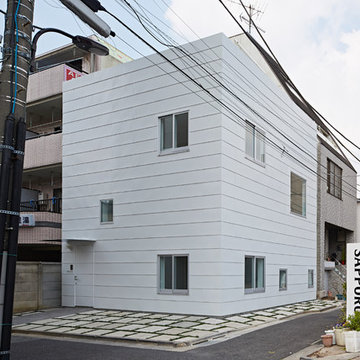
外観写真・
非住宅地での住宅の佇まい方を考慮し、外観は箱型とし、道路に面してプライバシーを確保するために窓の少ない計画とした。
設計監理: アソトシヒロデザインオフィス
写真撮影:鳥村鋼一
Contemporary split-level white house exterior in Tokyo with metal siding and a flat roof.
Contemporary split-level white house exterior in Tokyo with metal siding and a flat roof.
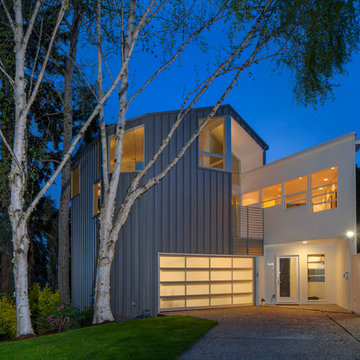
Designed by Hutchison & Maul
Photo of a large contemporary split-level exterior in Seattle with metal siding.
Photo of a large contemporary split-level exterior in Seattle with metal siding.
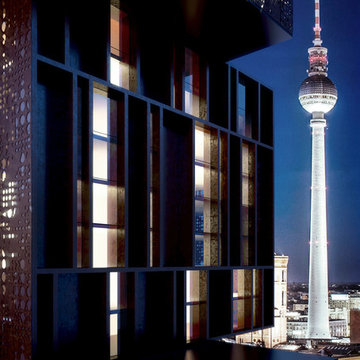
Ferminnan + Spagnoletta architects propose kaleidoscope skyscraper hotel in Berlin. The proposal, designed by Ferminnan + Spagnoletta architects, aims to become an emblematic hotel in Berlin, located between alexanderplatz and berlin hackescher markt. The project, conceived as overlapping volumes, provides a convinced geometry that politely connects with its surroundings.
The metal-patterned façades allow the building’s skin to breathe, to serve as a filter for incoming and outgoing light, and to show its impressive volumetric shape at the same time.
Two hundred and sixty apartments and rooms are distributed within the building, with a variety of typologies, adapted for the client’s different needs. stylish interiors provide warm atmospheres bathed in light. The bedroom’s design took into consideration three important points: originality, luxury, and freedom. These keywords were taken into consideration to create a strong identity blended with an ideal ambiance that result in a relaxing stay.
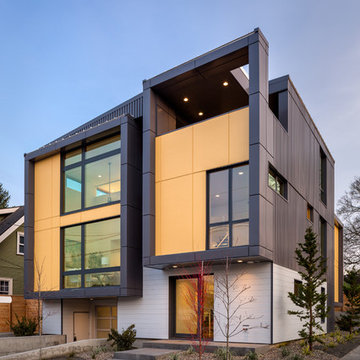
Lightbox 23 is a modern infill project in inner NE Portland. The project was designed and constructed as a net zero building and has been certified by Earth Advantage.
Photo credit: Josh Partee Photography
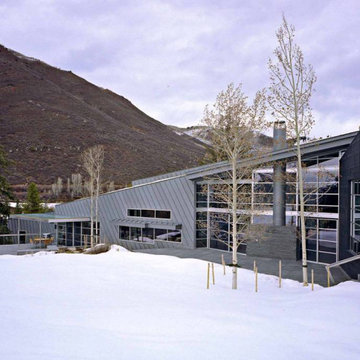
Expansive contemporary split-level blue house exterior in San Francisco with metal siding and a metal roof.
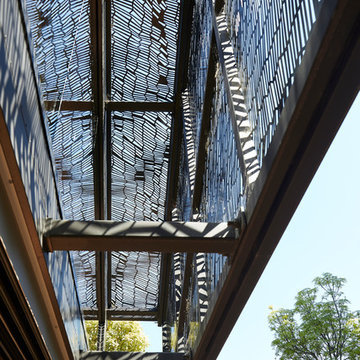
A massive but finely detailed facade screen modulates northern sunlight in the main living area. The algorithmic pattern of the facade screen was inspired by foliage and textile patterns.
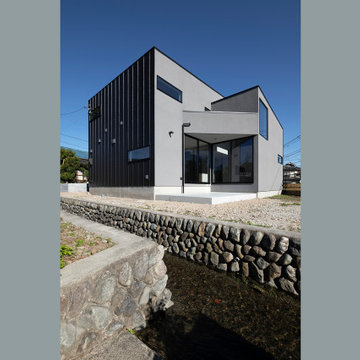
Photo of a mid-sized contemporary split-level black house exterior in Tokyo Suburbs with metal siding, a shed roof, a metal roof, a black roof and board and batten siding.
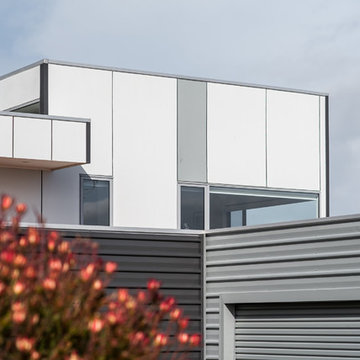
Anjie Blair
Design ideas for a mid-sized modern split-level house exterior in Other with metal siding, a flat roof and a metal roof.
Design ideas for a mid-sized modern split-level house exterior in Other with metal siding, a flat roof and a metal roof.
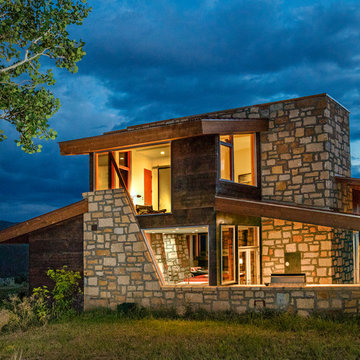
Photo Effects
Large industrial split-level exterior in Denver with metal siding and a shed roof.
Large industrial split-level exterior in Denver with metal siding and a shed roof.
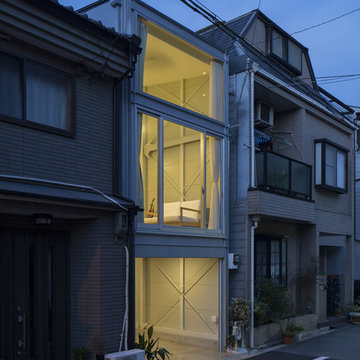
Photo by Keishiro Yamada
Design ideas for a small modern split-level grey house exterior in Osaka with metal siding, a shed roof and a metal roof.
Design ideas for a small modern split-level grey house exterior in Osaka with metal siding, a shed roof and a metal roof.
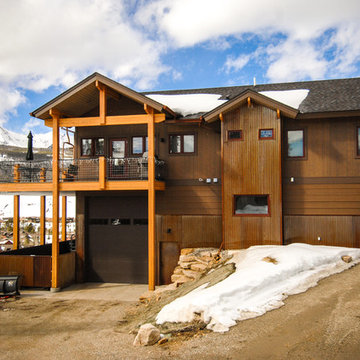
Exterior rusted corrugated steel.
Amy Marie Imagery
Inspiration for a large contemporary split-level brown house exterior in Denver with metal siding, a gable roof and a shingle roof.
Inspiration for a large contemporary split-level brown house exterior in Denver with metal siding, a gable roof and a shingle roof.
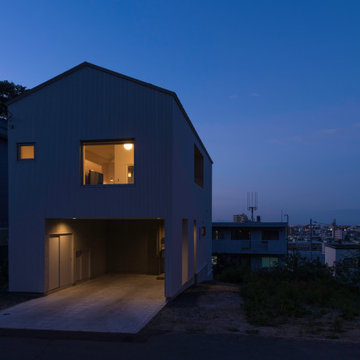
写真 新良太
Design ideas for a mid-sized split-level white house exterior in Sapporo with metal siding, a gable roof, a metal roof and a brown roof.
Design ideas for a mid-sized split-level white house exterior in Sapporo with metal siding, a gable roof, a metal roof and a brown roof.
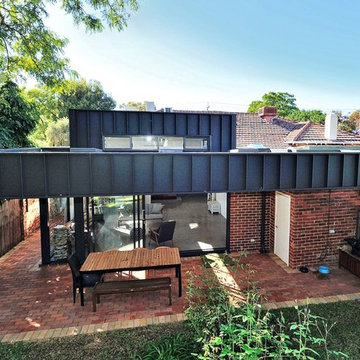
This image is a perfect example of the new extension and how it blends seamlessly with the original 1940's part of the home. Red brick to match the existing with a MaxLine feature cladding section, and light well windows.
Split-level Exterior Design Ideas with Metal Siding
3
